
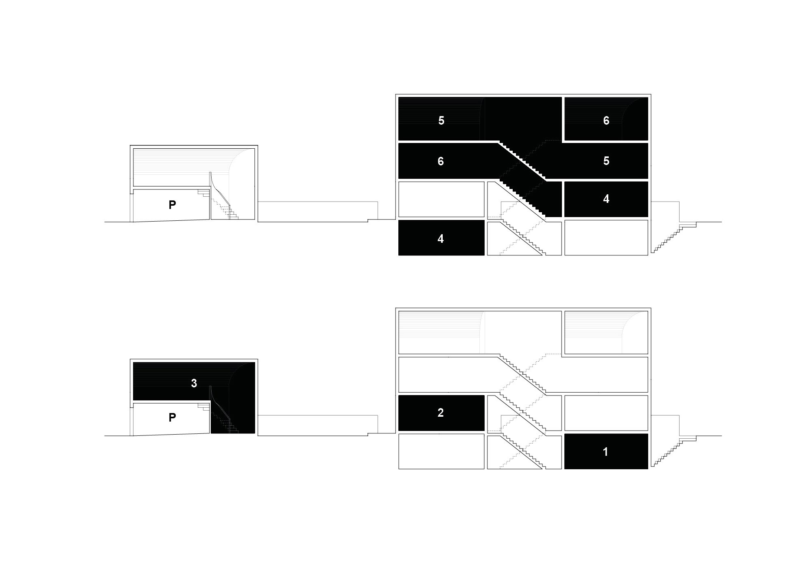
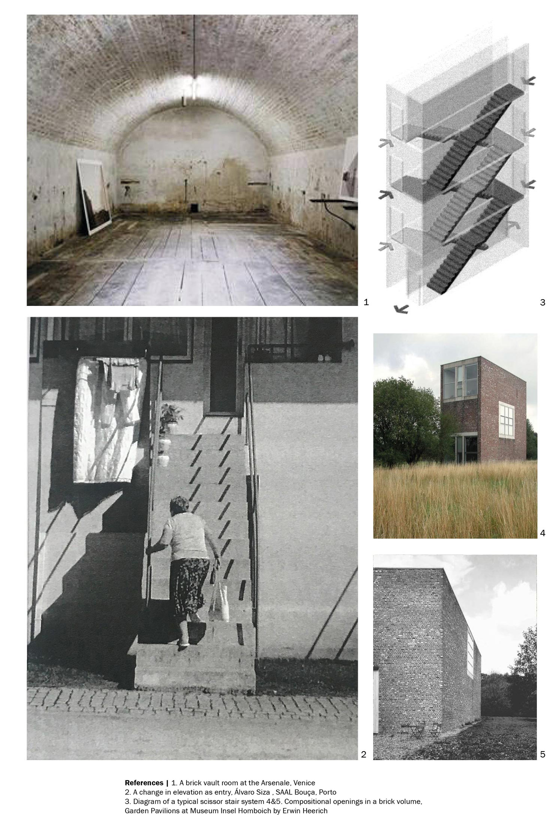
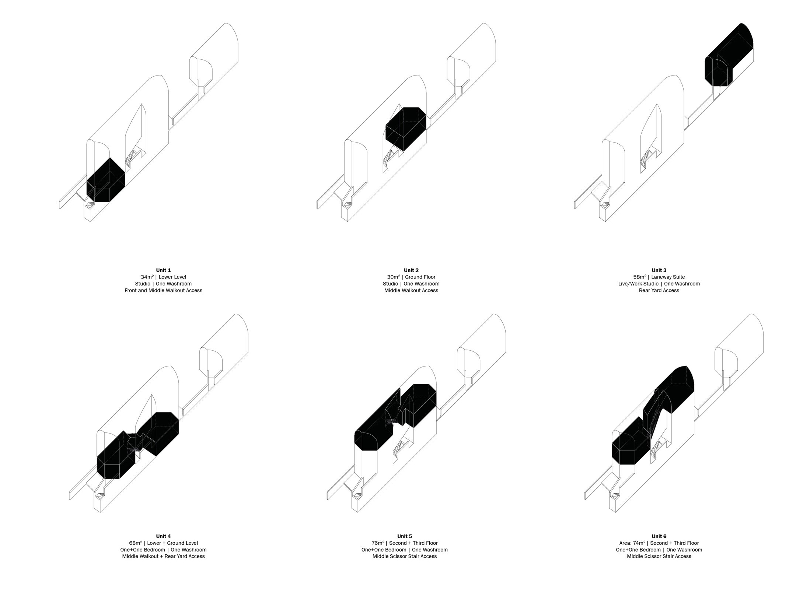
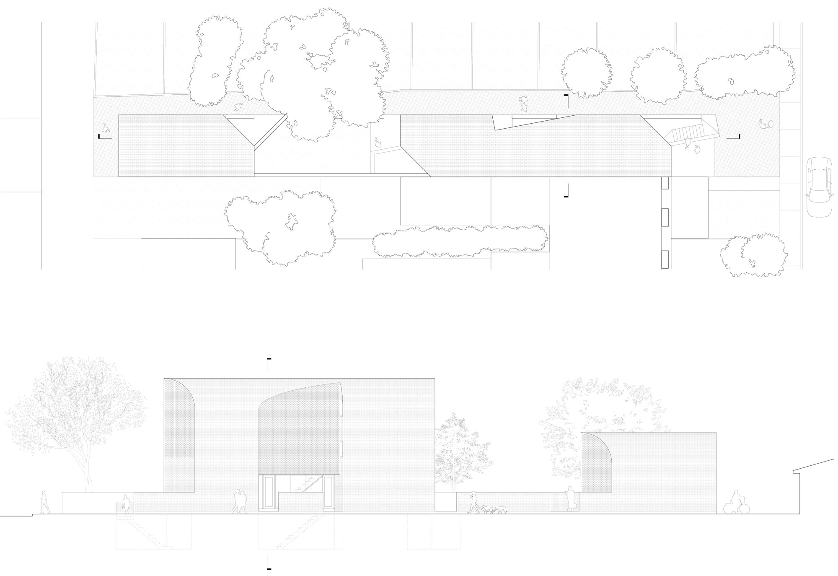
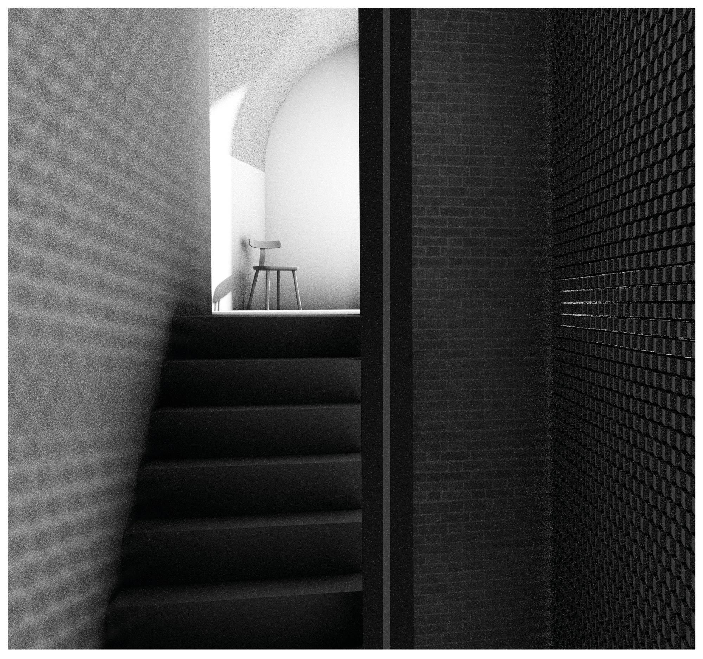
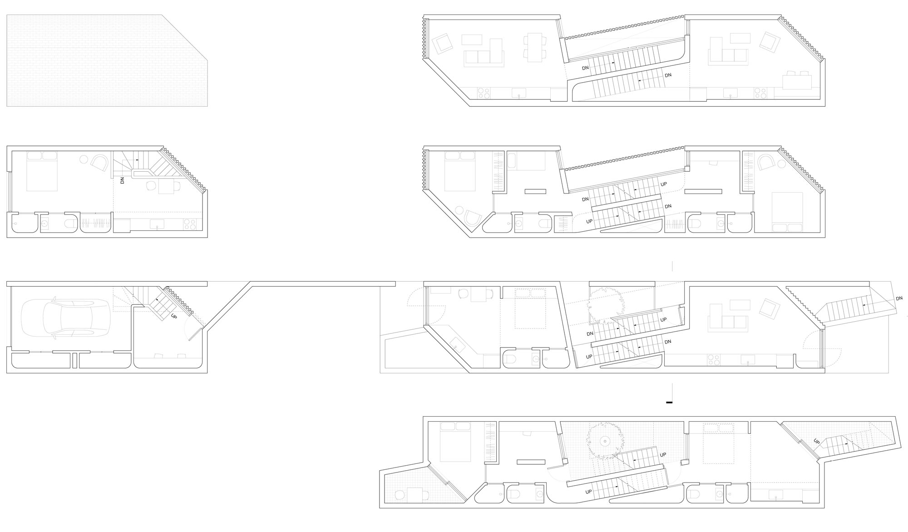
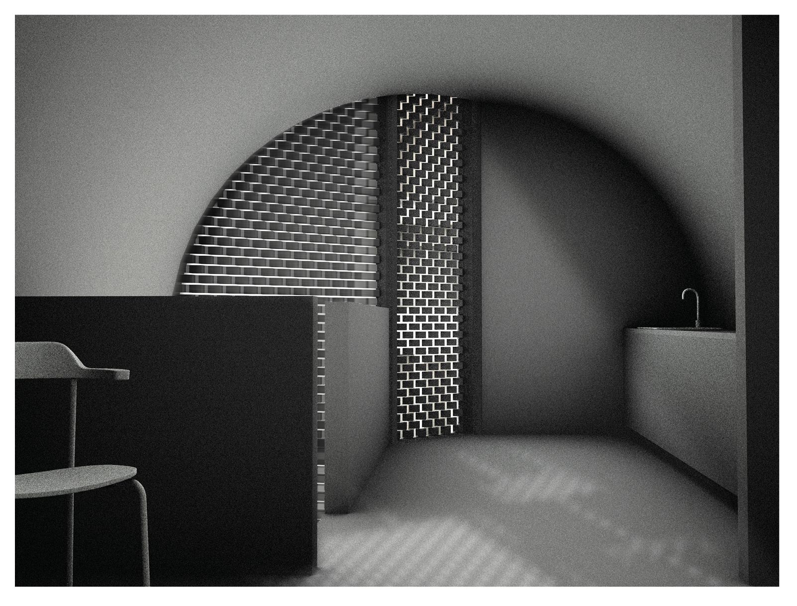
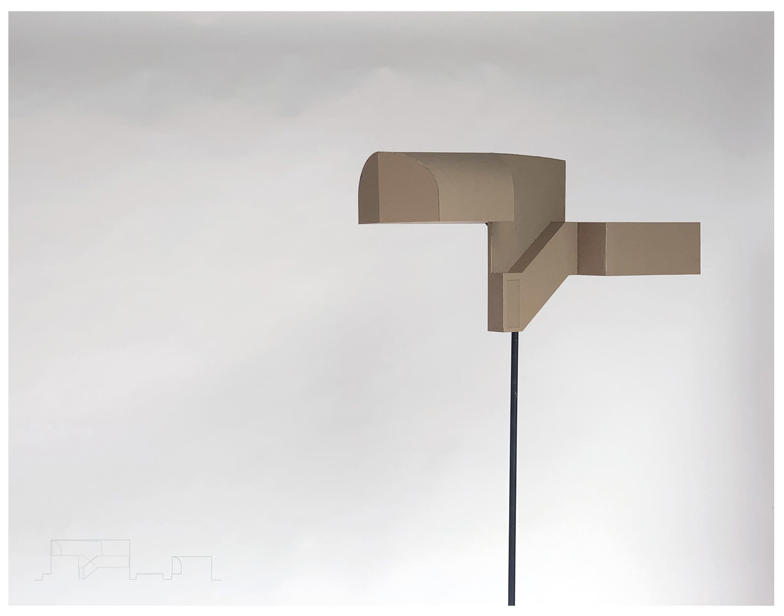
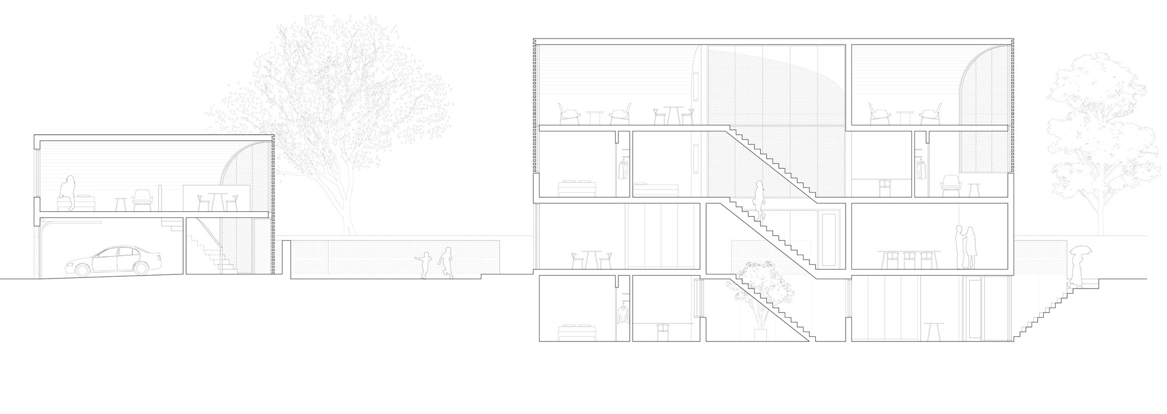
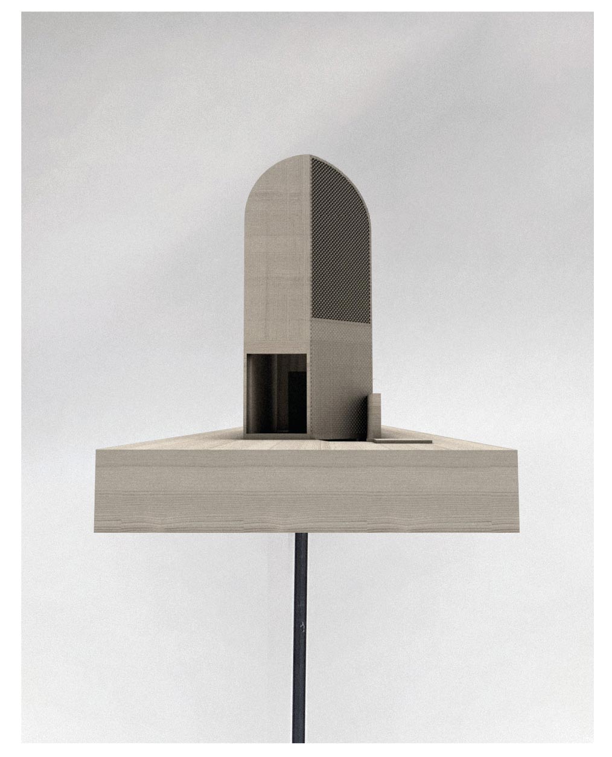
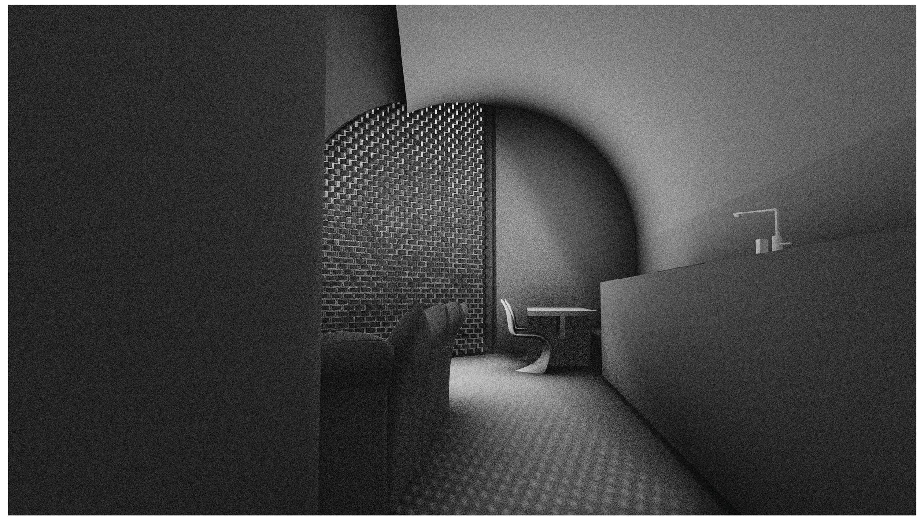
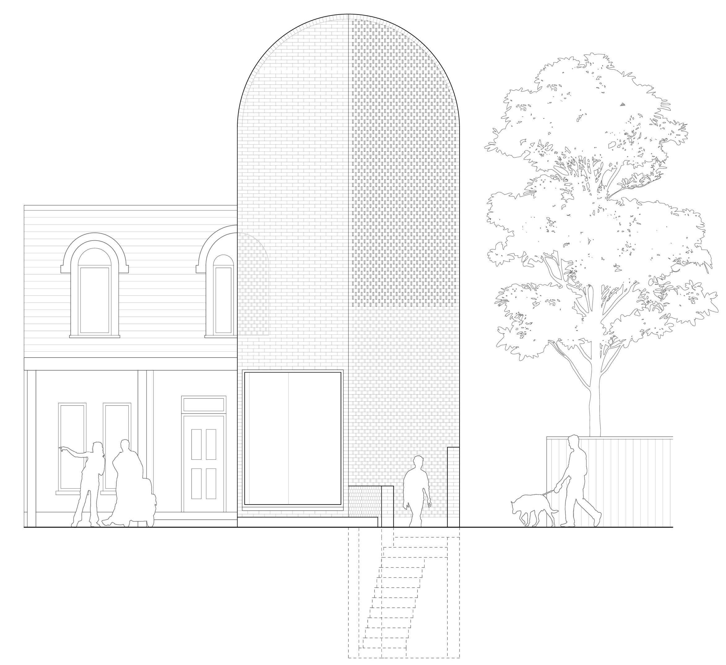
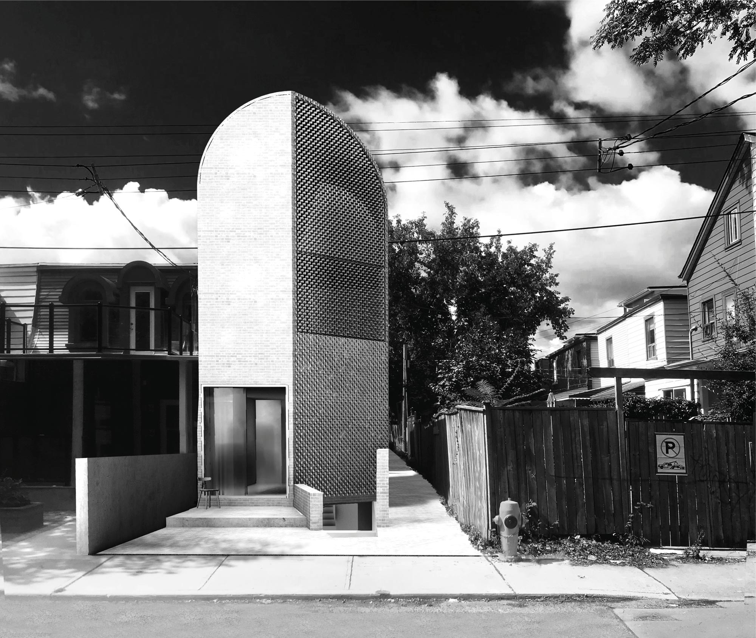
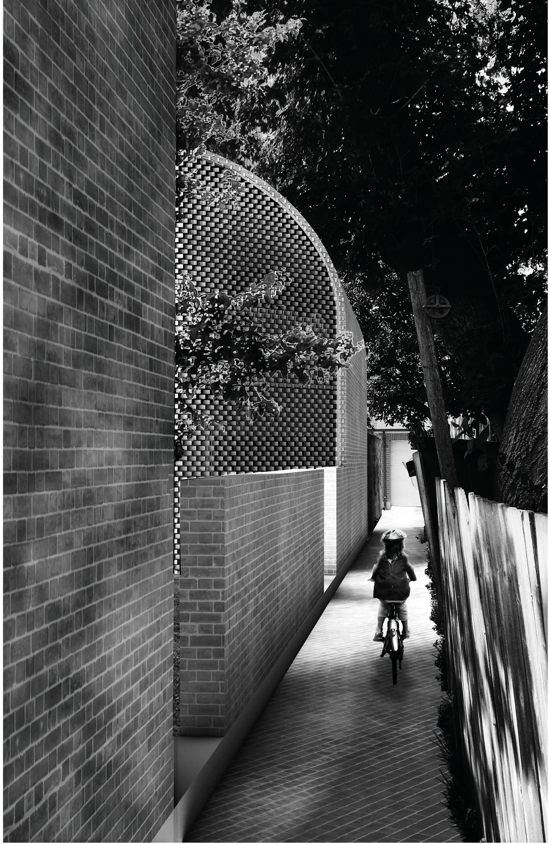
Markham
Markham St. is a residential street in Toronto where anomalies are the norm. It has a heterogenous mix of low-rise housing types that defies the single-family nature of most Toronto’s residential neighborhoods. This project uses this reality as a starting point. It explores the typological transformation of the end of a rowhouse into multi-unit housing using the existence of a long and narrow public laneway next to it. It creates an extreme sidedness to the inner working of a typically frontal relationship of a row house to the main street.
A range of unit types are carved and interlocked within a single vaulted envelope, all accessed from the narrow public lane that runs alongside the property. With services nested along the party wall and the entries along the easement, a stair in the middle negotiates between the two, sometimes channeling people upwards, sometimes pulling light into the building. Clad in brick veneer, the main building is connected to the laneway suite through form and material.The sense of continuity between the two reinforced along the public thoroughfare through double wythe brick garden walls. While the wall provides a spatial separation between public and private, openings in the wall mark access to each of the units along the long pathway. Above, large glazed areas are screened by intricate brickwork that registers the careful geometric distortions of the volume.
The project uses geometry both as a tool to accommodate a larger number of units within a low profile in response to an inevitable change in the neighbourhood but more importantly it suggests that through new typological form we can imagine this densification also producing a unique set of interlocking spatialities for a range of units and create the sense of a small community within a tight built form. Toronto’s diverse future seems to be in the invention of the building types beyond the duality of high rise and single-family low rise and beyond the stylistic duality of modernism and Victorian heritage. This diversity requires a full set of architectural ambitions from appreciation of known types to the invention of the new ones and from embracing the familiar brick tectonic to extending it beyond the repetition of Victorian icons.
