
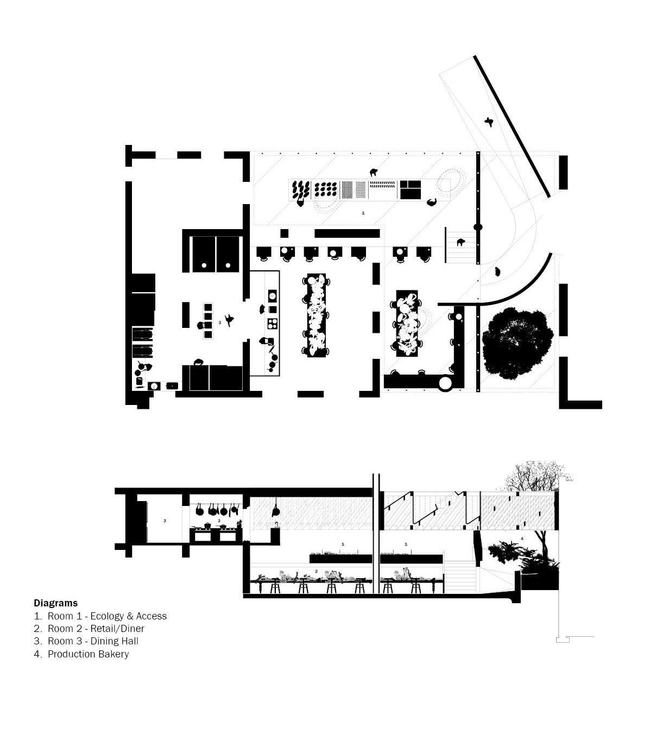

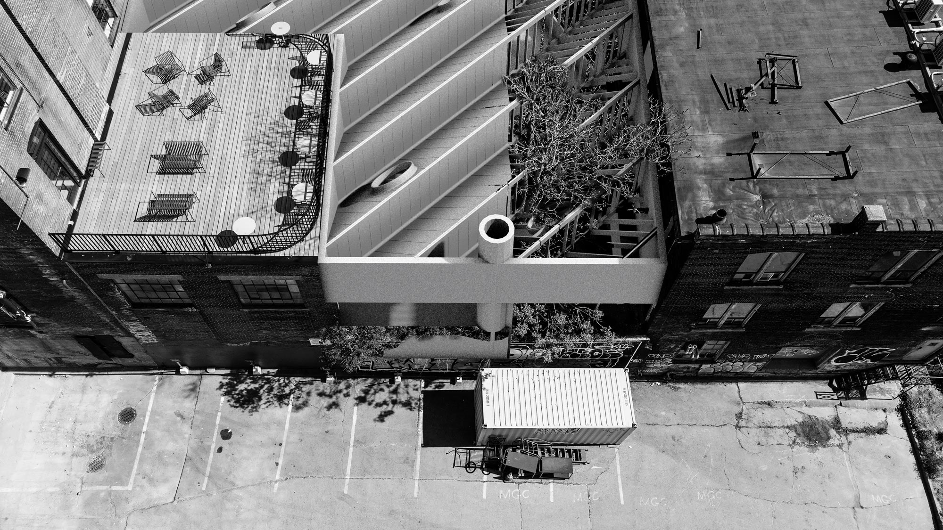
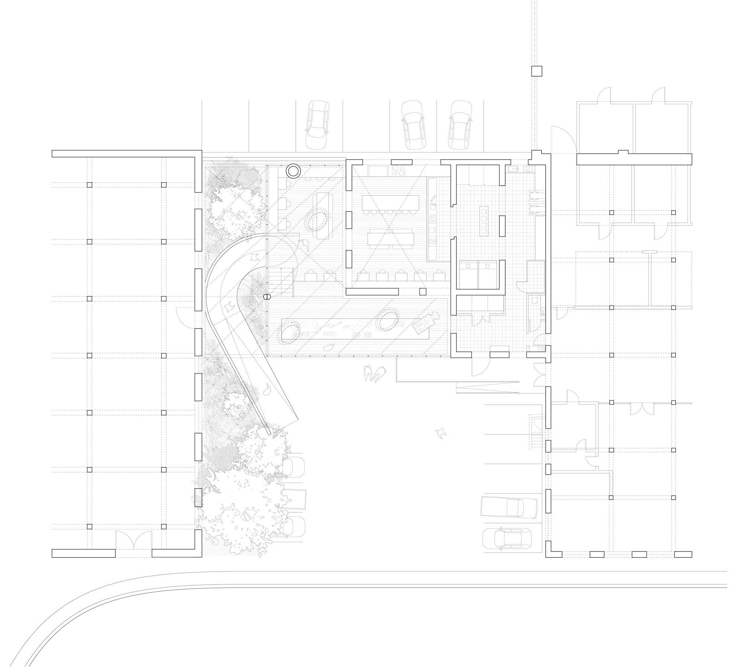
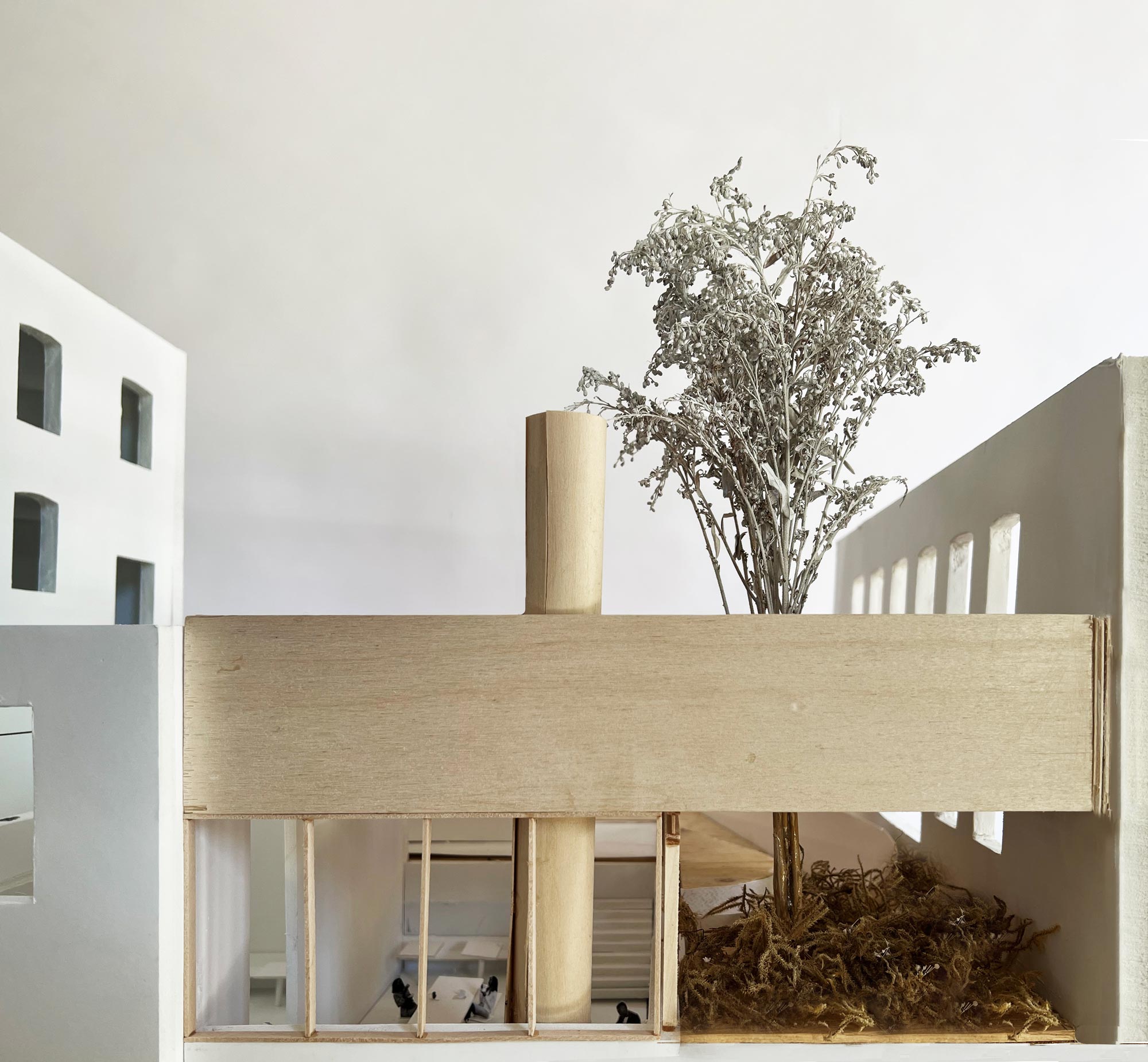
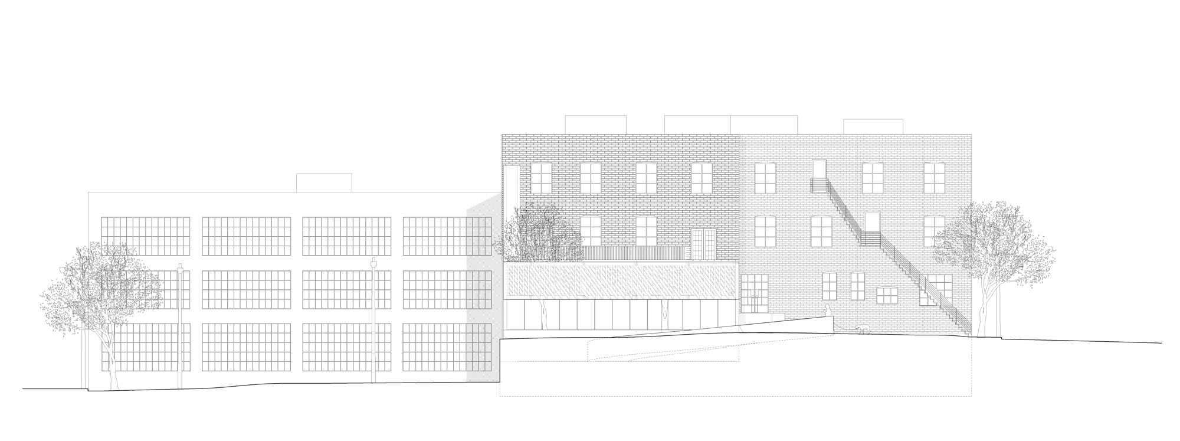
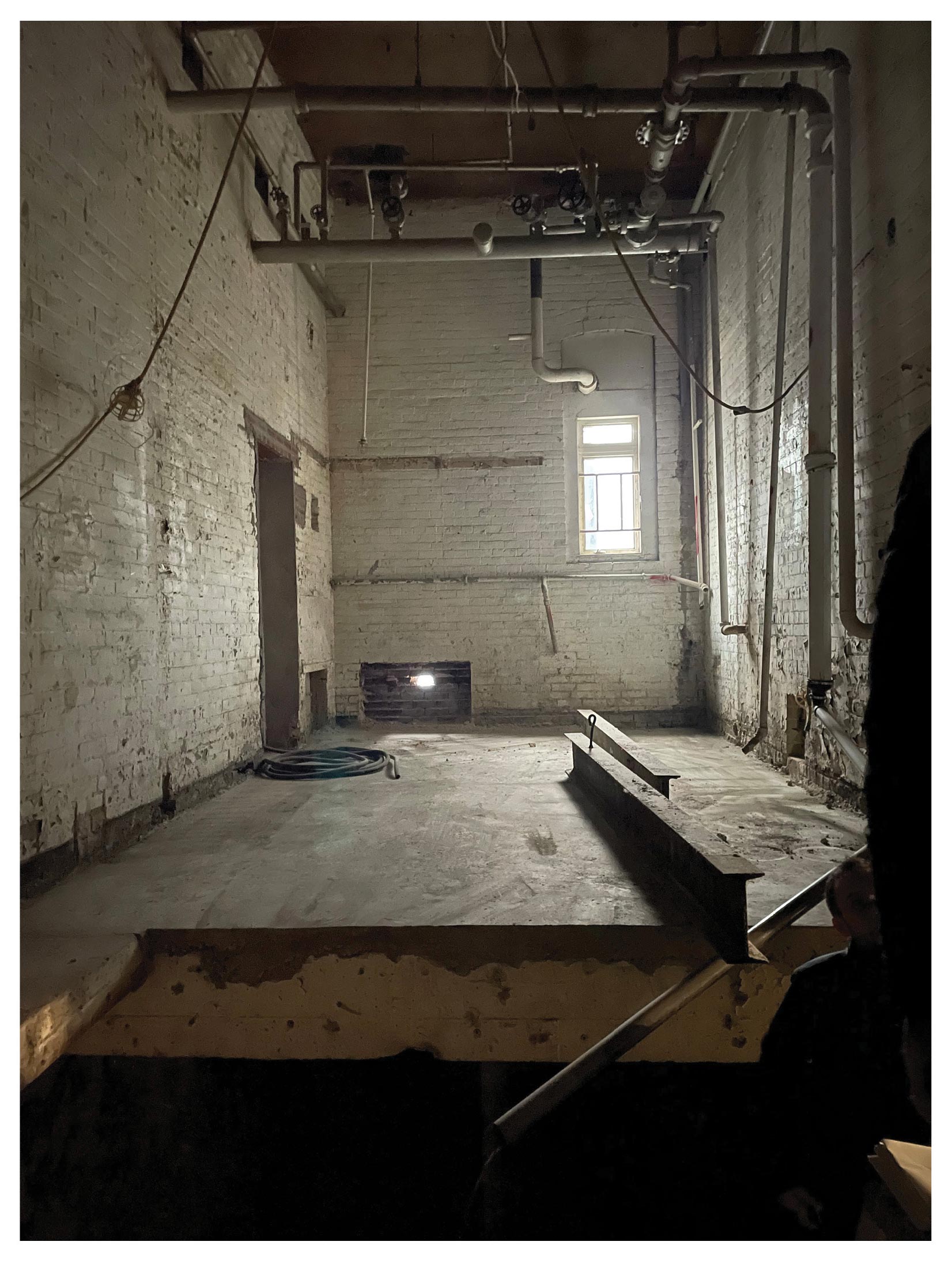
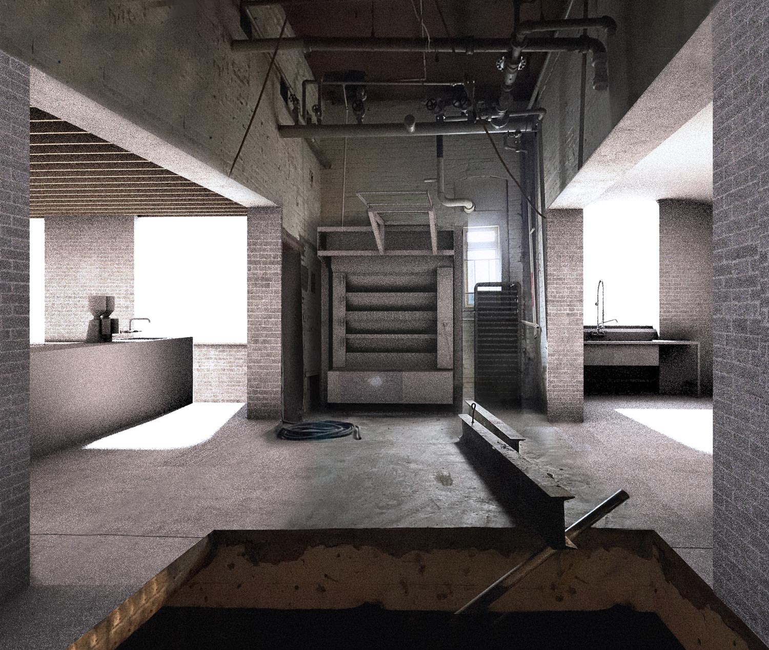
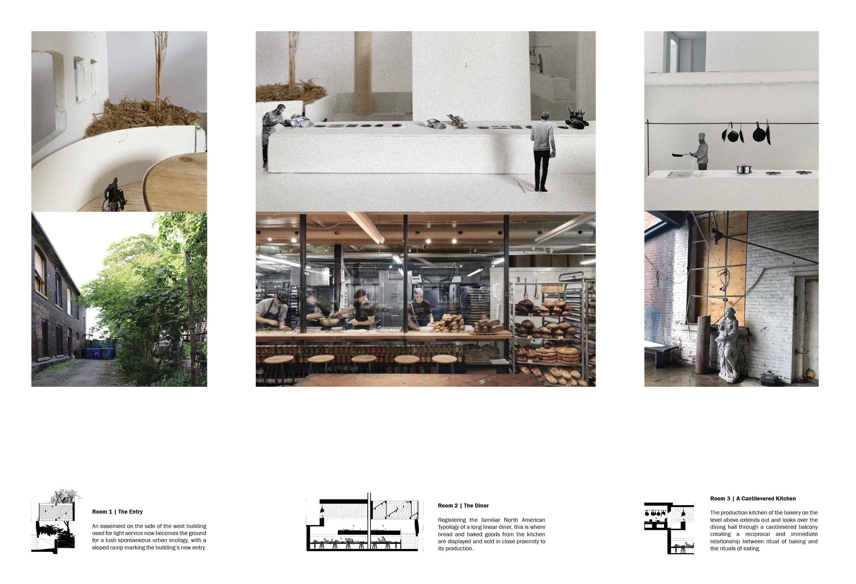
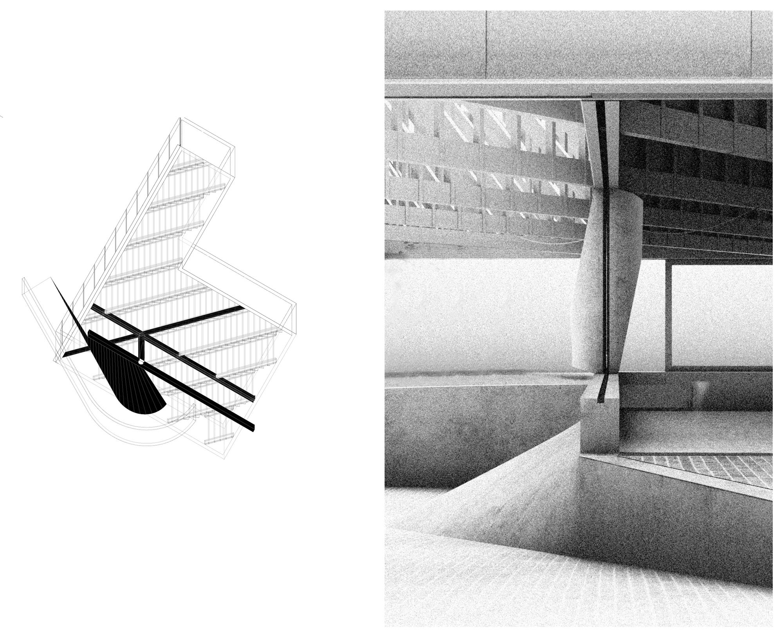
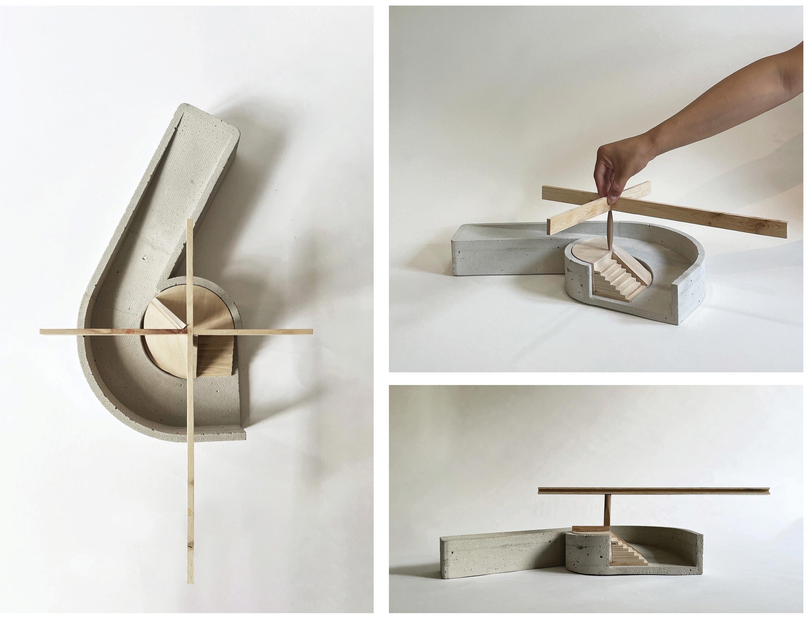
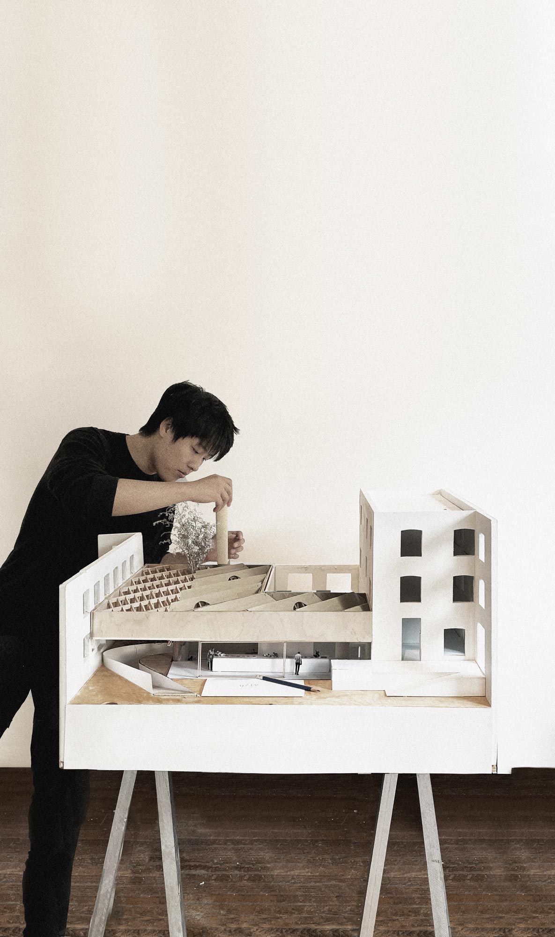
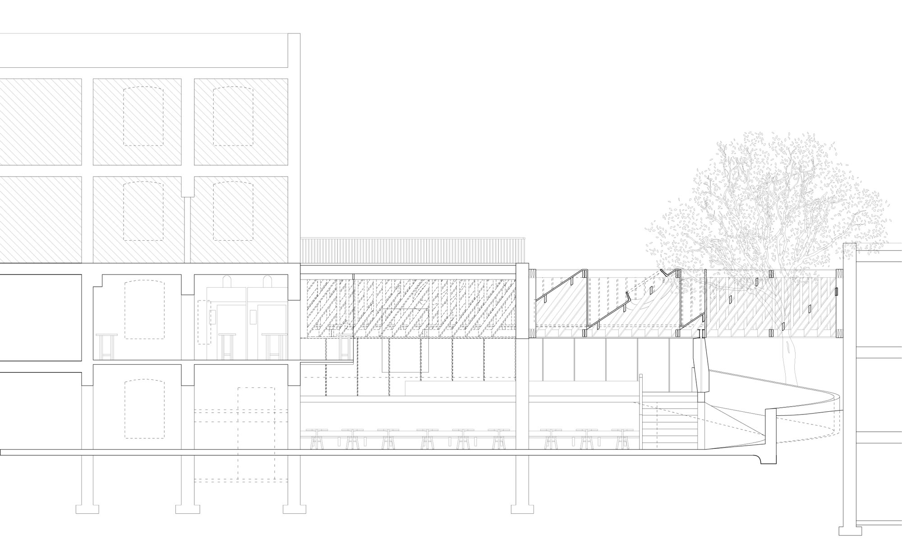
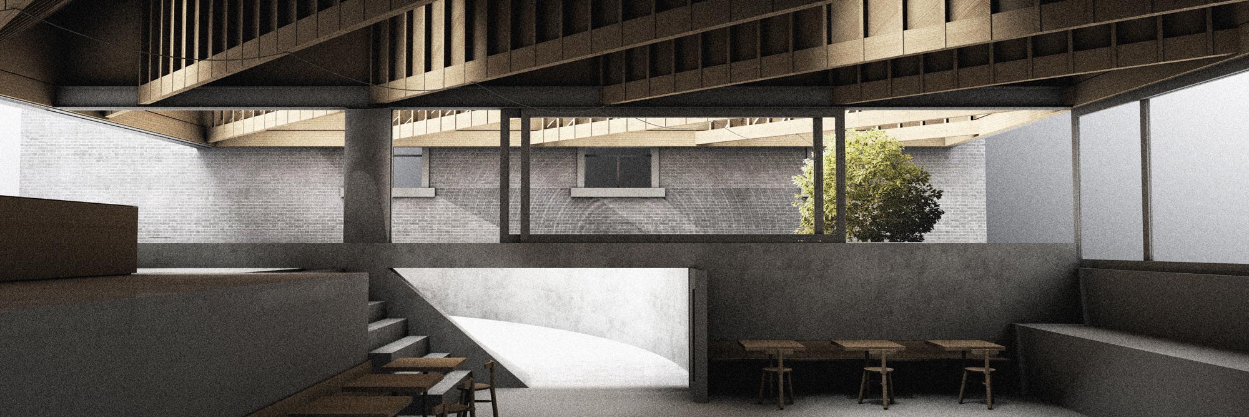
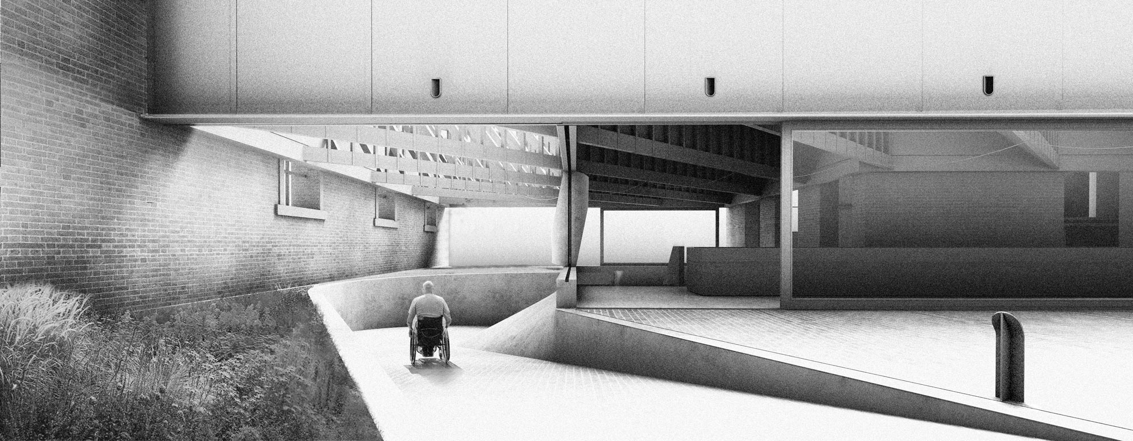
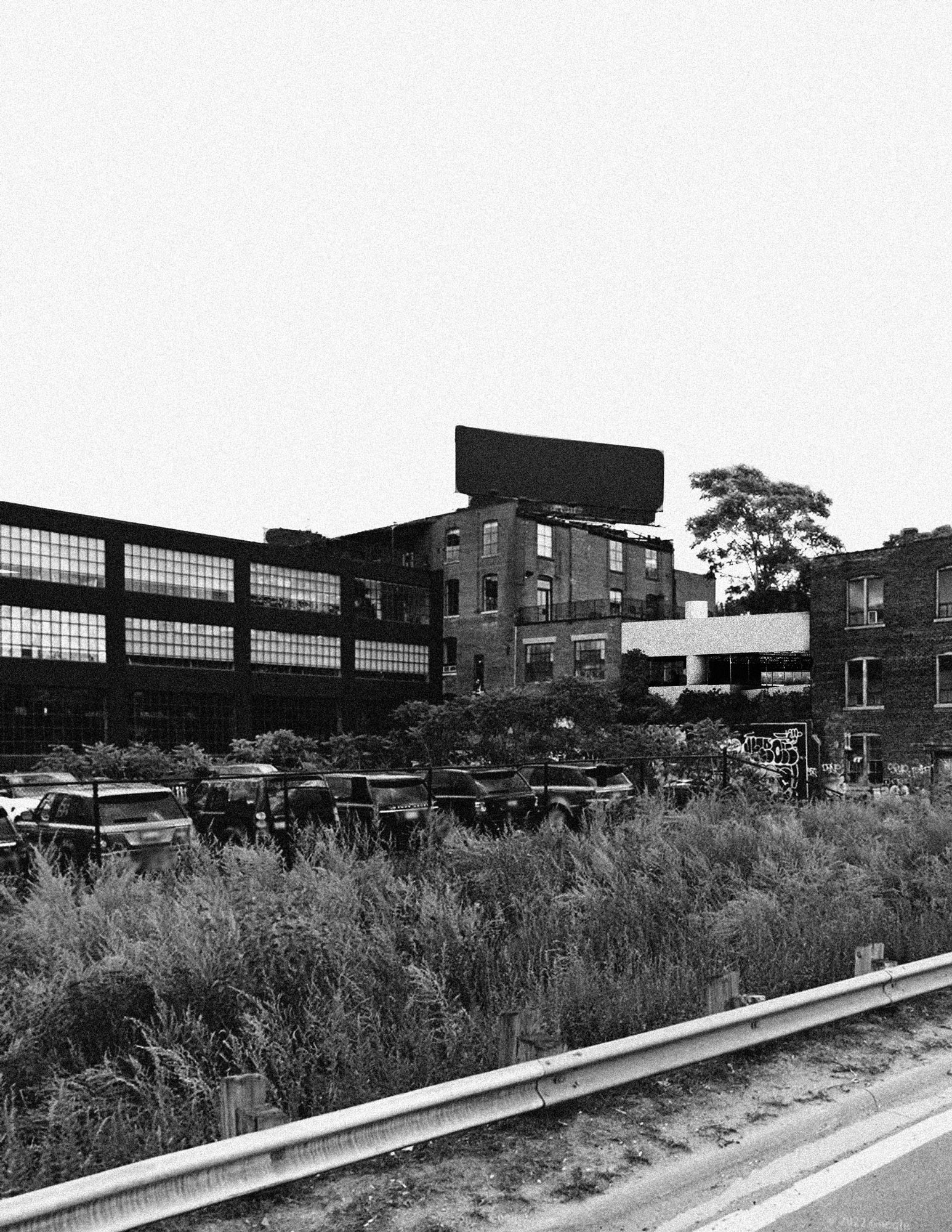
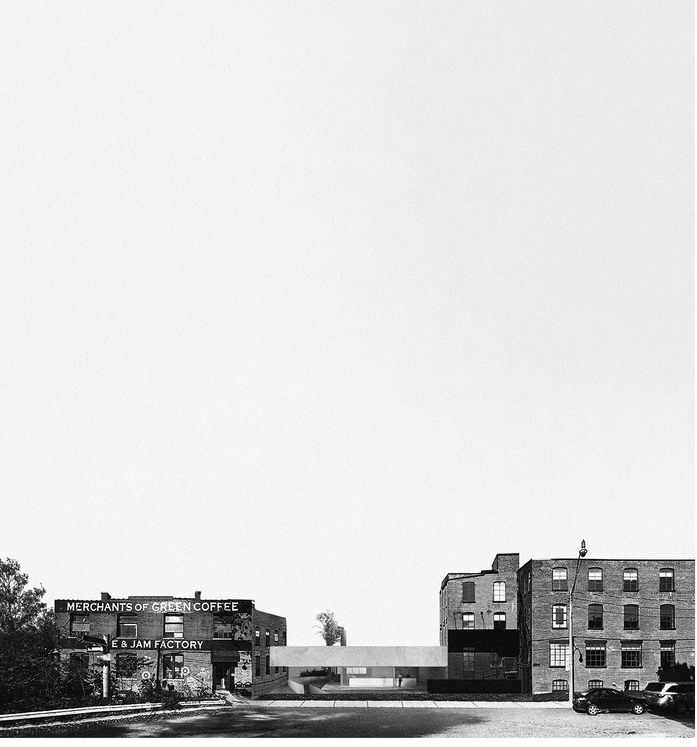
Project Description
The project is an exercise in using few architectural elements to create an accessible structure with a generous program that can re-organize and transform a range of service and left-over spaces between two old buildings into a bakery. Although, the two buildings and the space in between have had a range of programmatic lives, now, the project is to use bread, the rituals around it, and its production to transform this space to a place of gathering for the neighbourhood in its most spontaneous way.
Programmed around the idea of three rooms anchored around a single column, the series of spaces fills and frames the edge of an existing parking lot while the space between the buildings accommodates the public functions of the bakery. With the production space nested within the existing building, and the parking lot serving as a programmable forecourt, the three public rooms will become a set of episodic thresholds, each at different datums, to access, connect and serve the community and the co-working tenants of the main building.
Room 1 - The Entry uses an easement on the side of the west building. Once used for light service uses, it has now become the ground for a lush spontaneous urban ecology. The structure over this room is open to above and will have no climatic enclosure, however, by virtue of creating a sense of space, this room, with its sloped ramp and rich planting, becomes the new point of entry for the main building with the potential to connect to the adjacent neighbour in the future.
Room 2 - The Diner registers the familiar North American typology of a long linear diner. At grade, and along the edge of the parking lot, it’s where bread is served and sold on a long linear counter. The ceiling is low as the result of the floor being the highest amongst the three rooms. Diffused by the structure of the sawtooth roof, a large south-facing ocular skylight brings direct natural light into the depth of this room.
Room 3 -The Hearth has the lowest datum where the basement of the building becomes seamlessly connected to the outside plaza. It also has the highest roof. This room uses a hearth on the edge to provide heat during the winter and extend the rituals of food production from the bakery into the dining hall. Similarly, the production kitchen of the bakery on the level above extends out and looks over the dining hall through a cantilevered balcony creating a reciprocal and immediate relationship between the rituals of baking and the rituals of eating.
AccessibilityAlong with creating an edge for the parking plaza, the new structure uses a single column to anchor the position of an accessible ramp that would gradually take the occupants from the front of the building through the side landscape into the lower level of the building and the dining hall. The inner side retaining wall of the ramp has been sloped by the angle of repose of the column, both to have a more generous sense of entry for all entrants, despite their physical abilities, and also to suggest a moment in architecture where accessibility becomes a joyful expression of the structure and not simply a requirement to satisfy.
Structure and TectonicSupported by the column, the roof is relentless in its structuring logic (a series of equally spaced oblique wooden trusses) while the rooms below have a range of depth, means of access, climatic separation and light qualities. The aim is to create a generous yet matter of fact space akin to warehouses, light industries and other production spaces in the city where shear utility generates an honest and workable tectonic and the architecture is just enough. A line of glazing will pass around the lower perimeter of the rooms to create and manage three different climatic conditions, and two light conditions; bright outdoor and cool, dim interior. The two halves of a precast column will clamp this membrane from both sides registering a single piece of structure straddling an environmental threshold.
The Site and the Spontaneous Urban EcologyThrough a larger lens, the historic location of the two industrial buildings along the major infrastructural corridors of the city has the potential to reframe our understanding of the site and how ecology is formed in interstitial spaces. The project tries to create a moment of careful re-use of one of these vibrant and resilient ecological bands along the left over territories adjacent to the Don Valley Ravine and parkway. Through imagining it’s potential, it suggests becoming part of a string of similar projects that, without radically altering the nature of these vague terrains, bring them into our consciousness and enjoyment through meaningful uses; in this particular case, the aura of an oven and scent of freshly baked bread.
