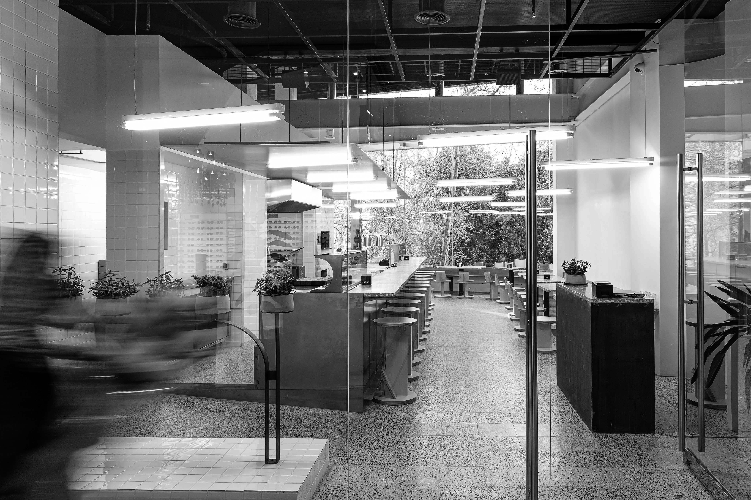
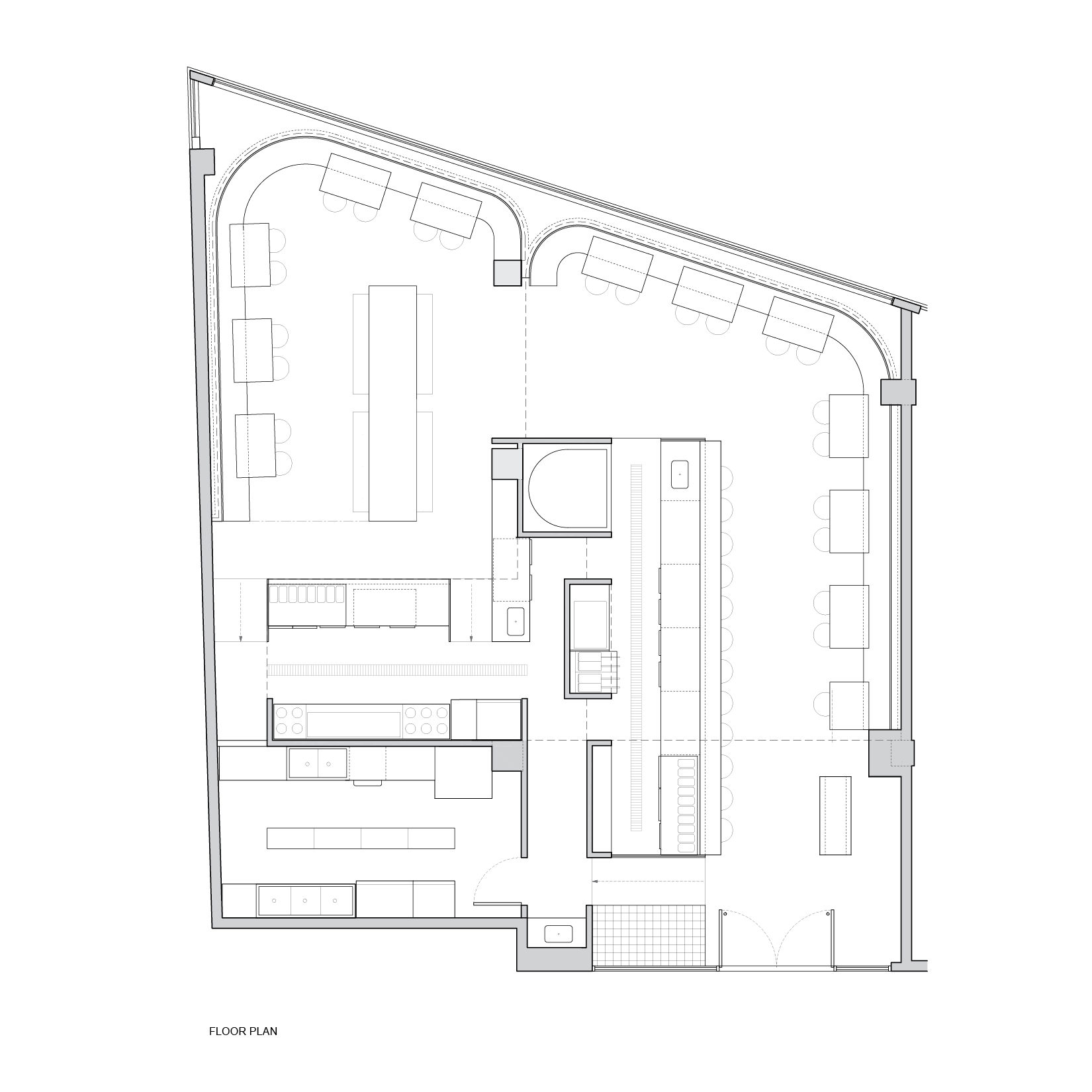
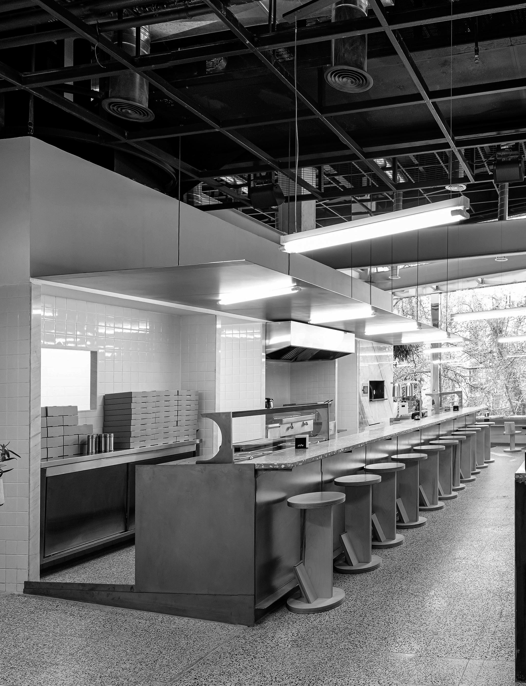

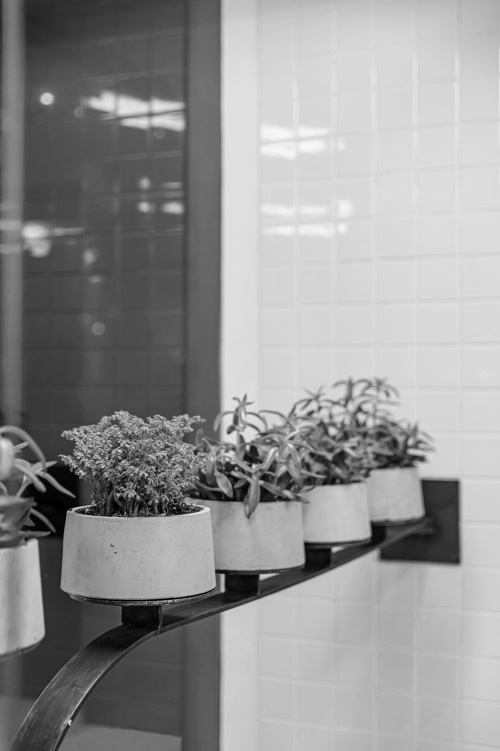
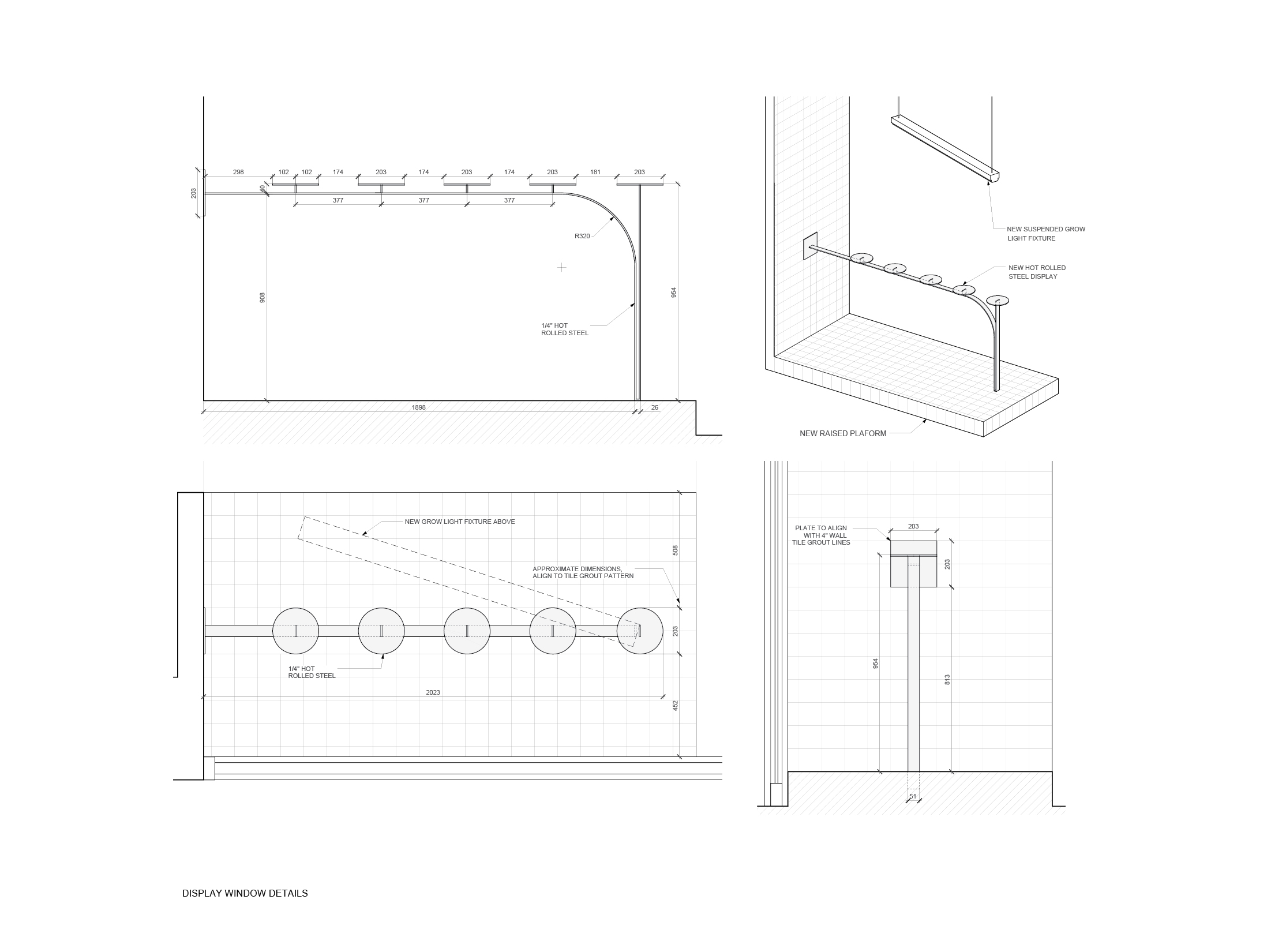
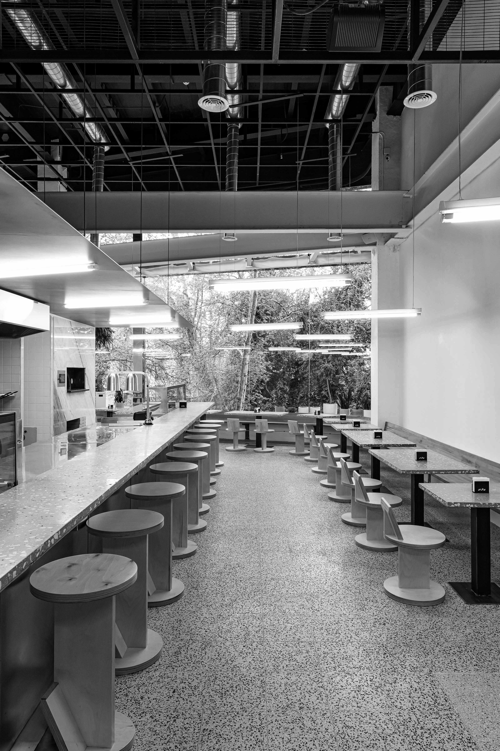
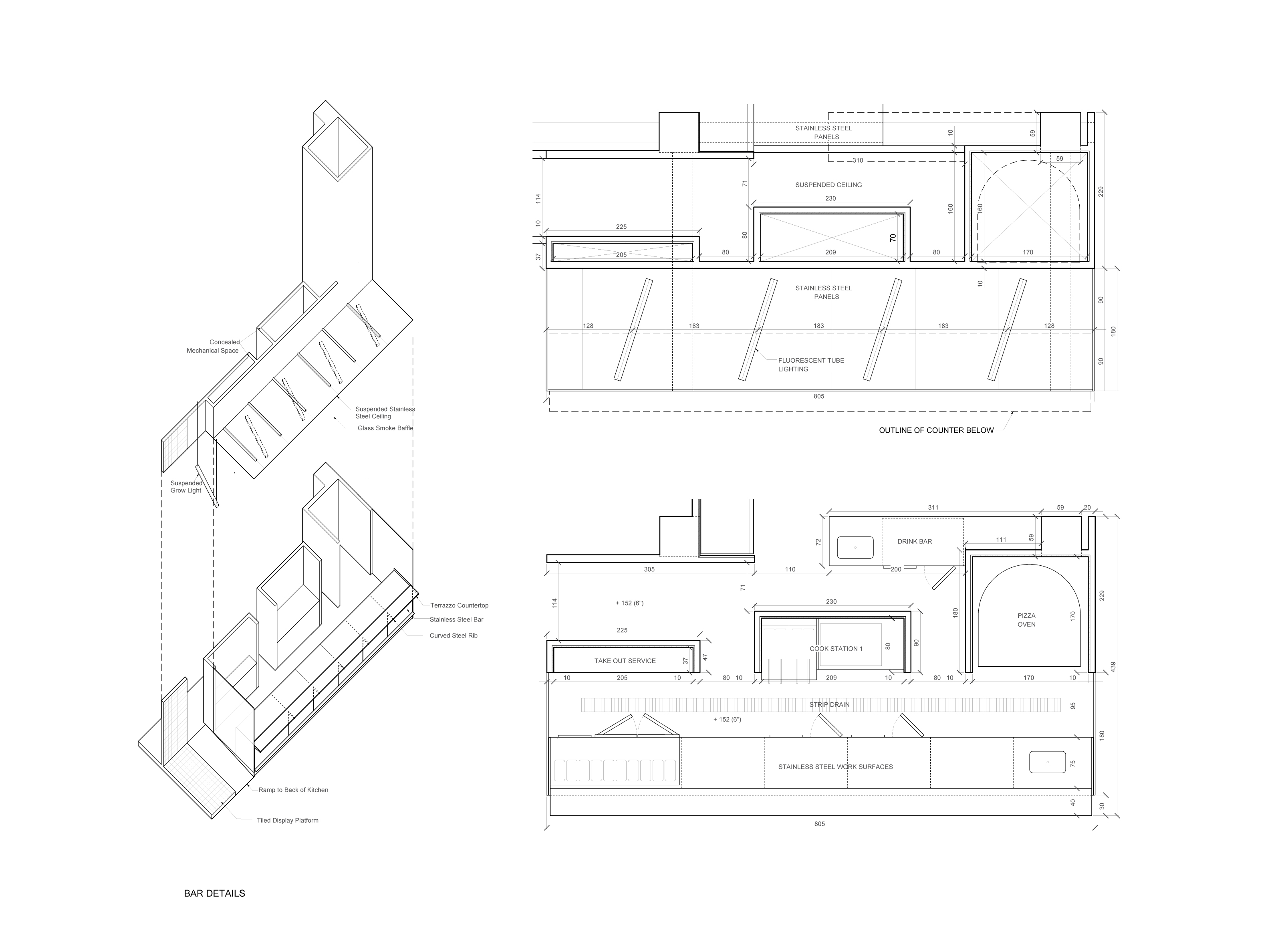
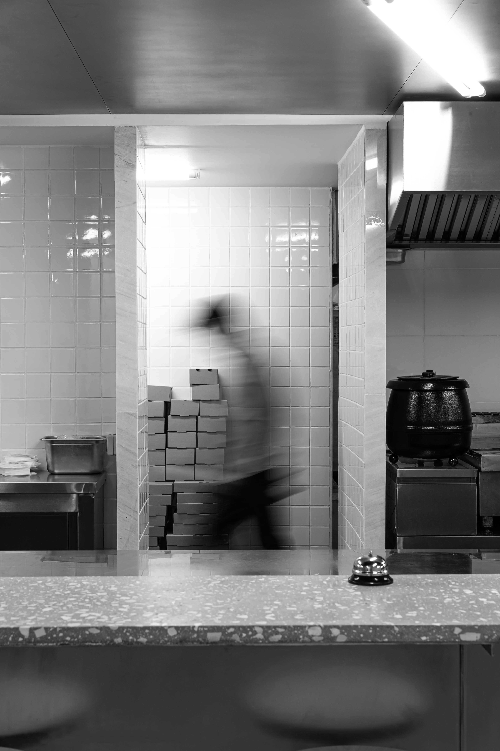
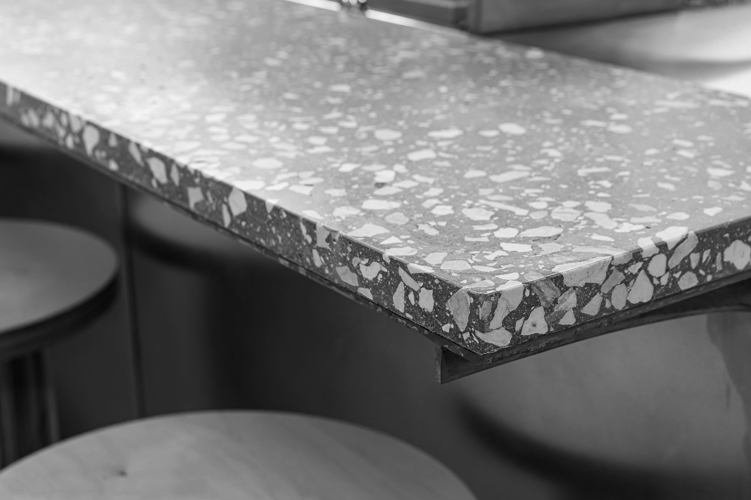
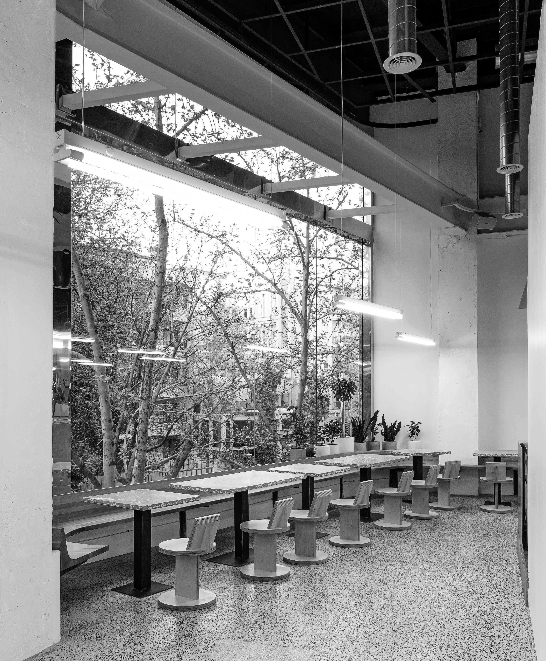
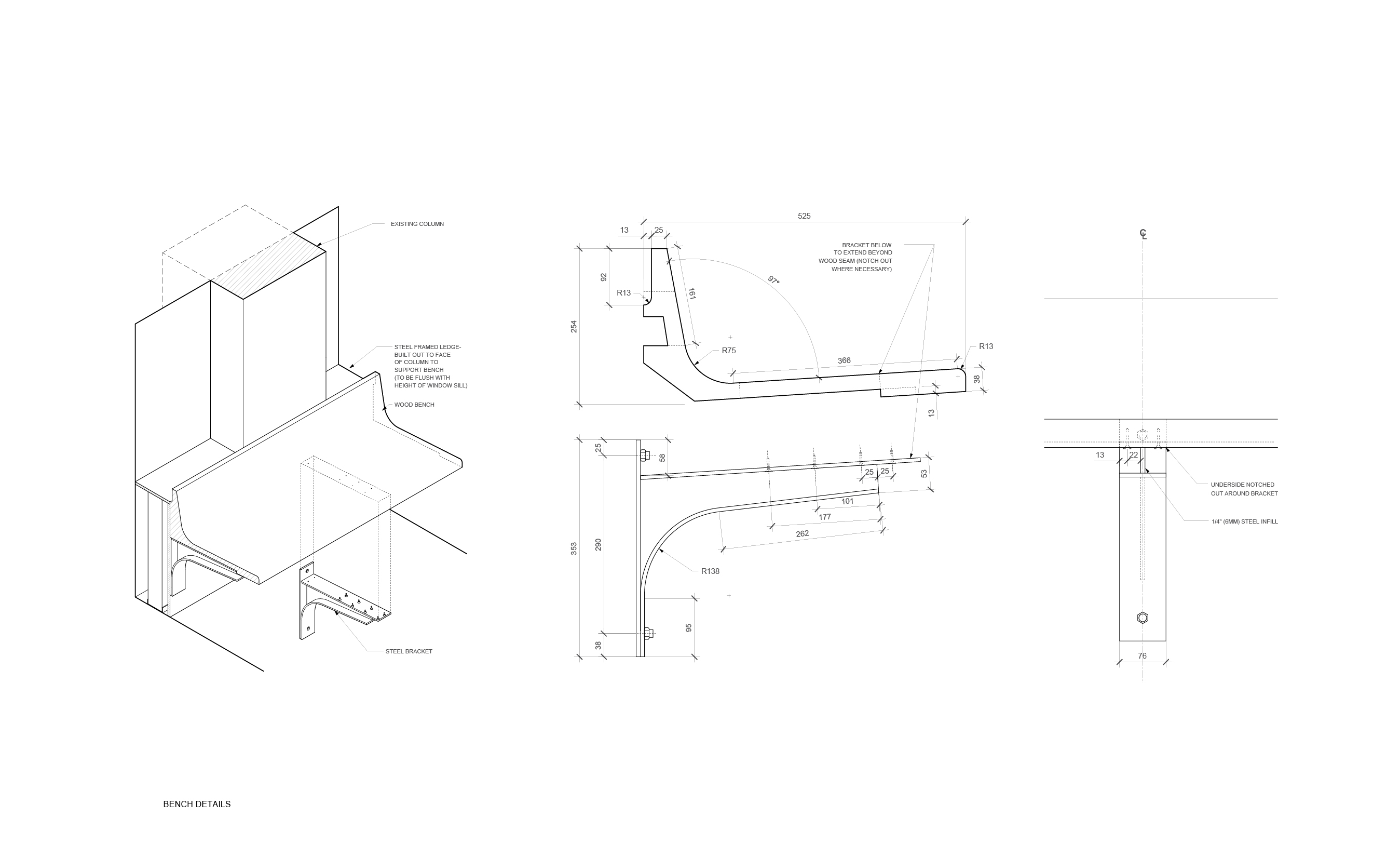
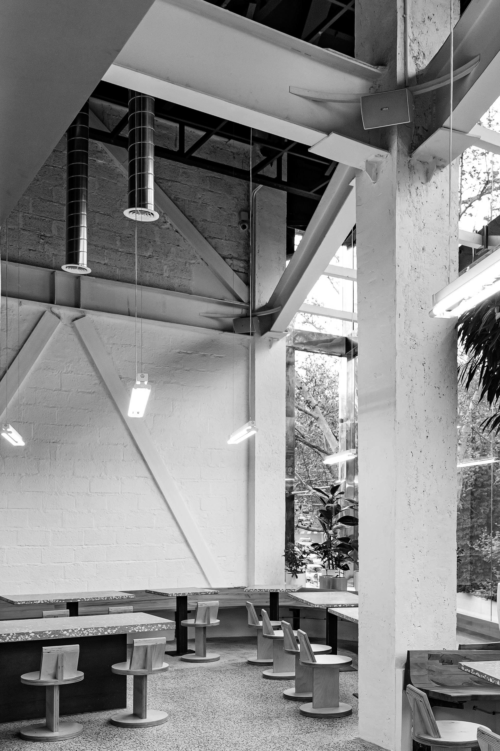
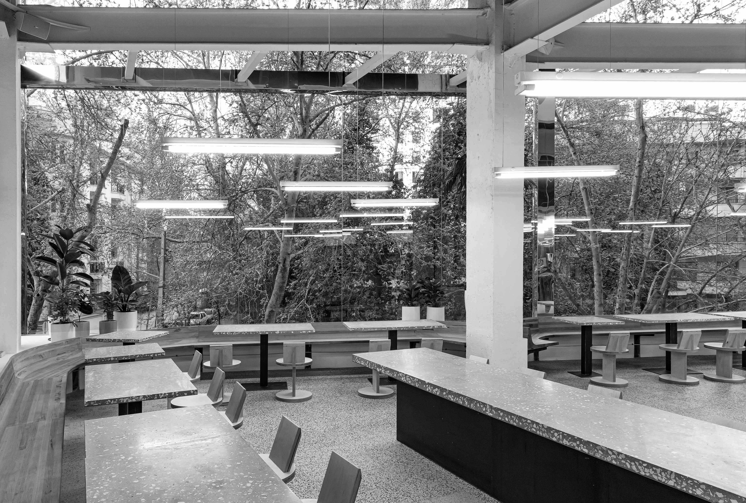
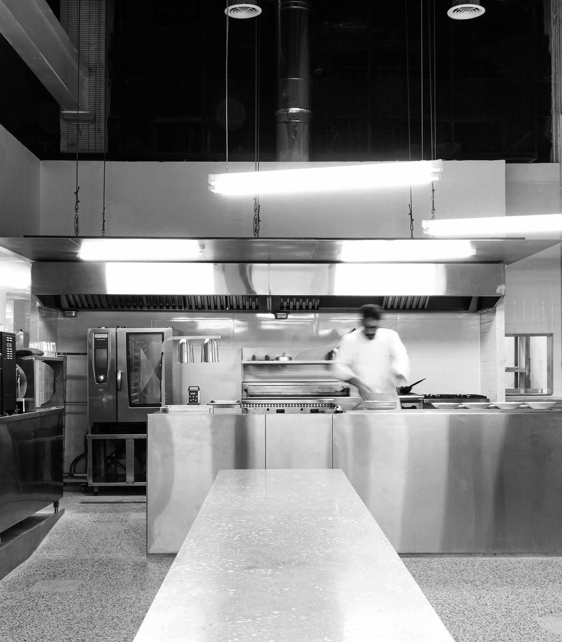
Project Description
Now in its third iteration, Vitrine has maintained a consistent concept; a kitchen on display where the act of cooking is at the center of the dining experience. Prompted by the desire to expand his operation from an intimate kitchen scaled for five guests seated around the chef’s work surface, owner and head chef Armin Milan’s new 50-person restaurant applies the same ideas from which he’s built his reputation to a much larger space. Leading from the glass entry, the kitchen’s prep surface stretches the length of the space. Covered by a thin stainless steel canopy, stools pulled up to the counter suggest the casual and familiar feel of a diner, where guests sit in close proximity to the action happening behind the counter. Coupled with plywood chairs, and terrazzo tables, a long wooden bench wraps the perimeter, allowing for groups of all sizes to casually gather. This gesture is extended into the second side of the restaurant, meant for a more formal menu. With industrial lighting hung low in the double-height space, the distinction between the kitchen and dining area is further blurred. Double-height glass windows draw the treetop backdrop into the space, softening the austere material palette of stainless steel, plywood, and terrazzo while the grid of fluorescent work lights are duplicated in the reflection.
