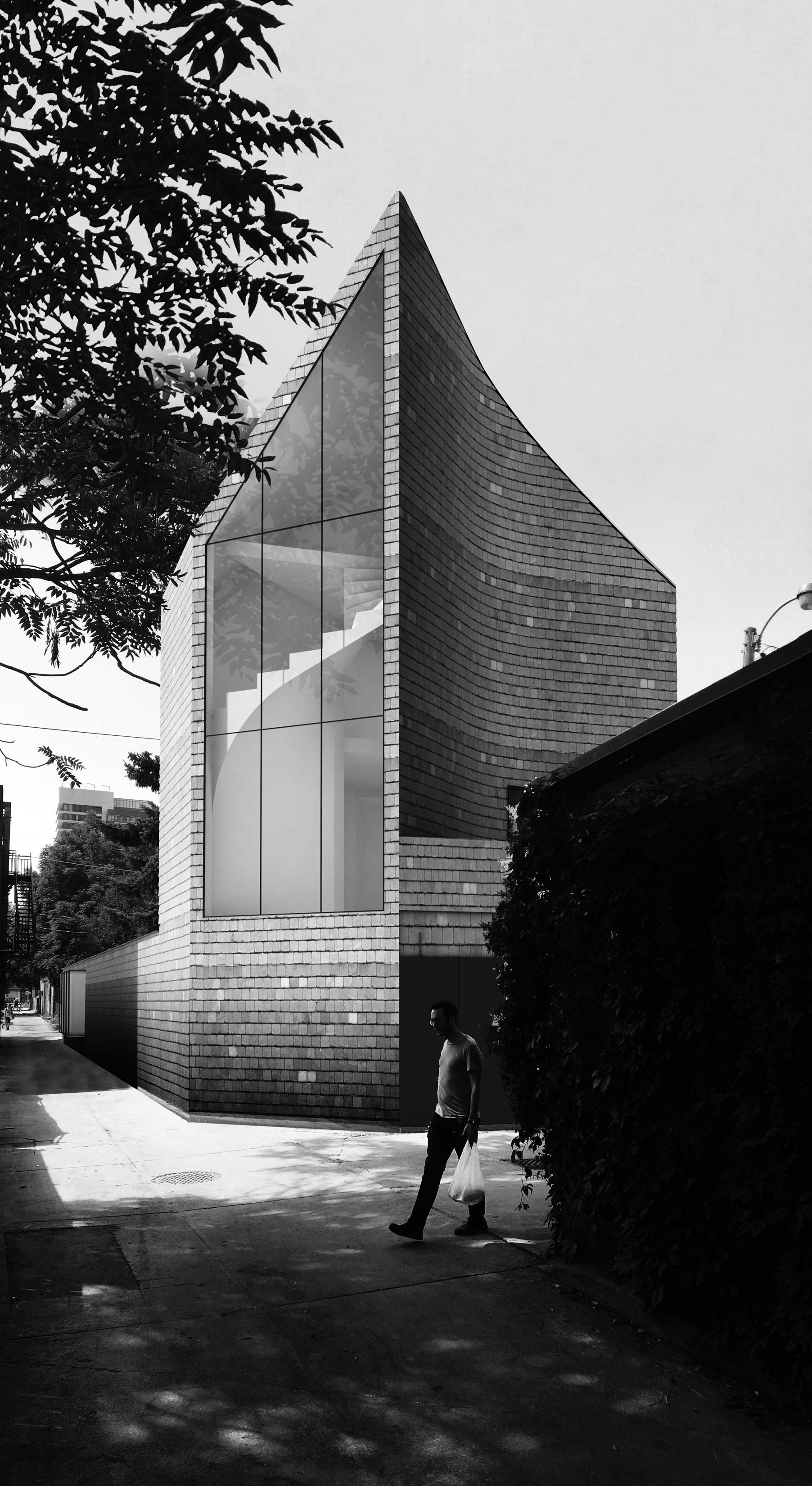
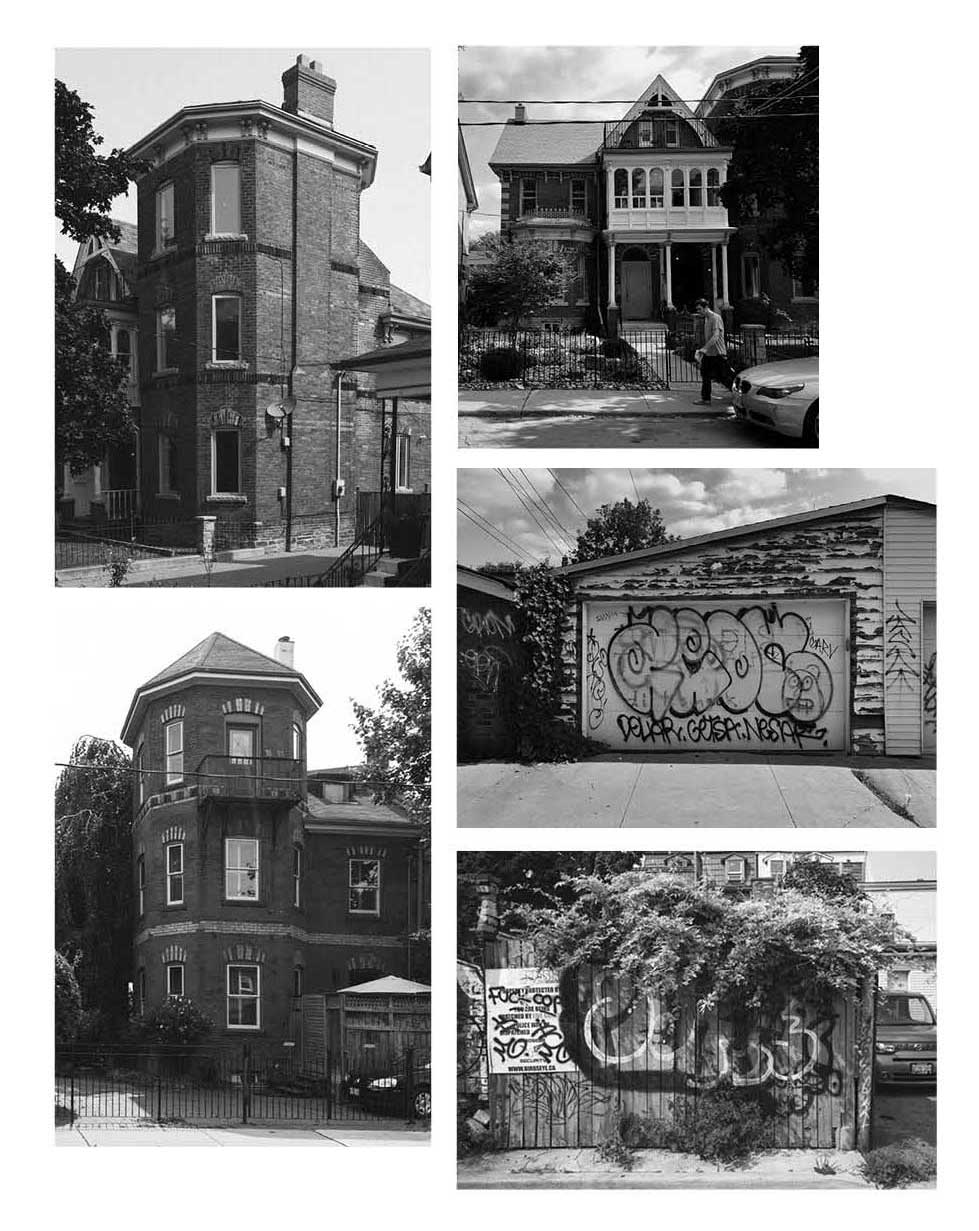
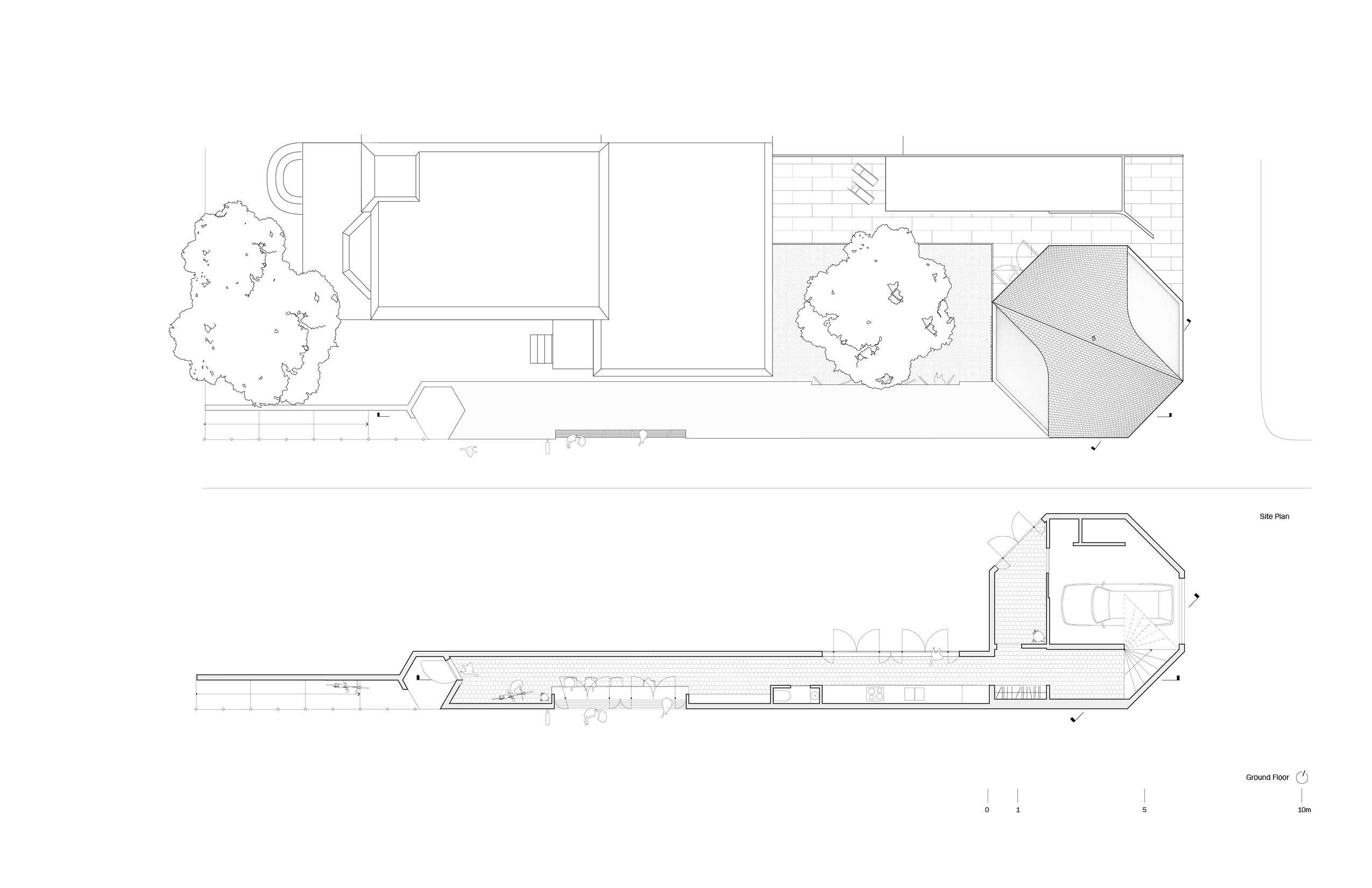
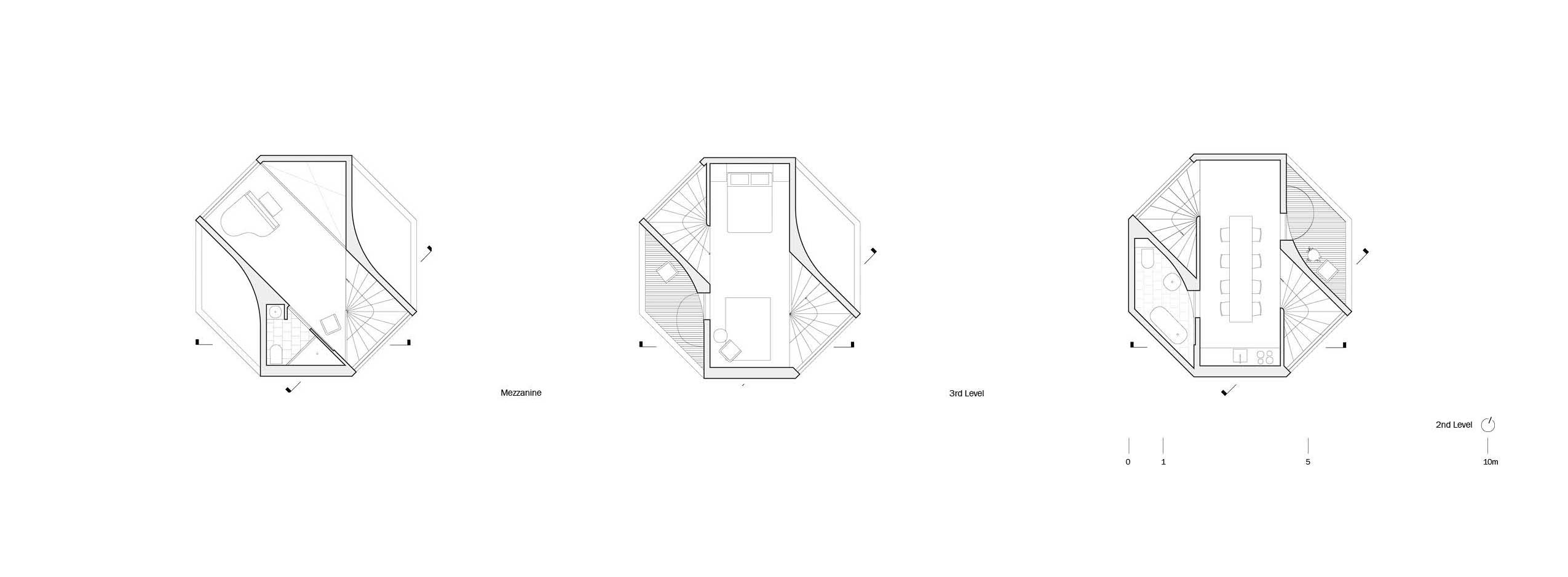
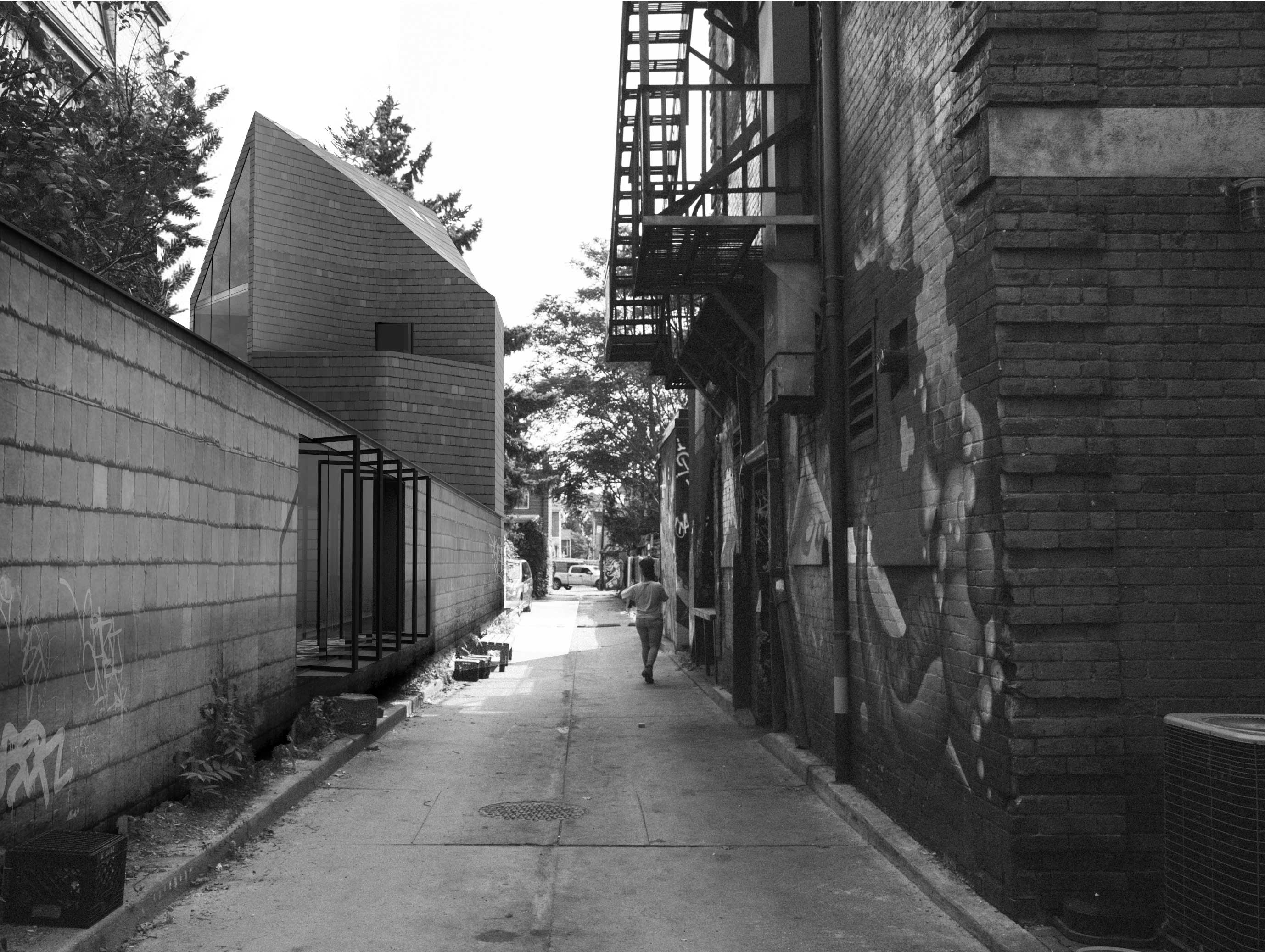
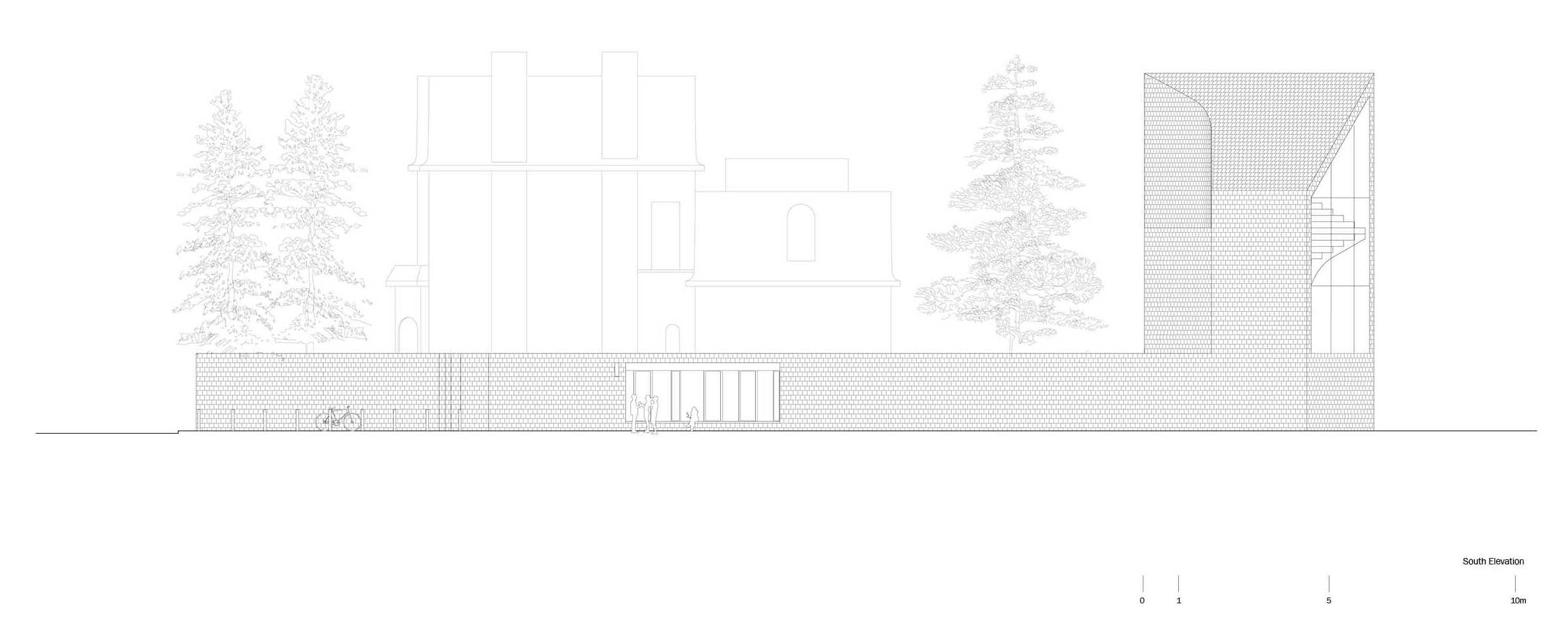

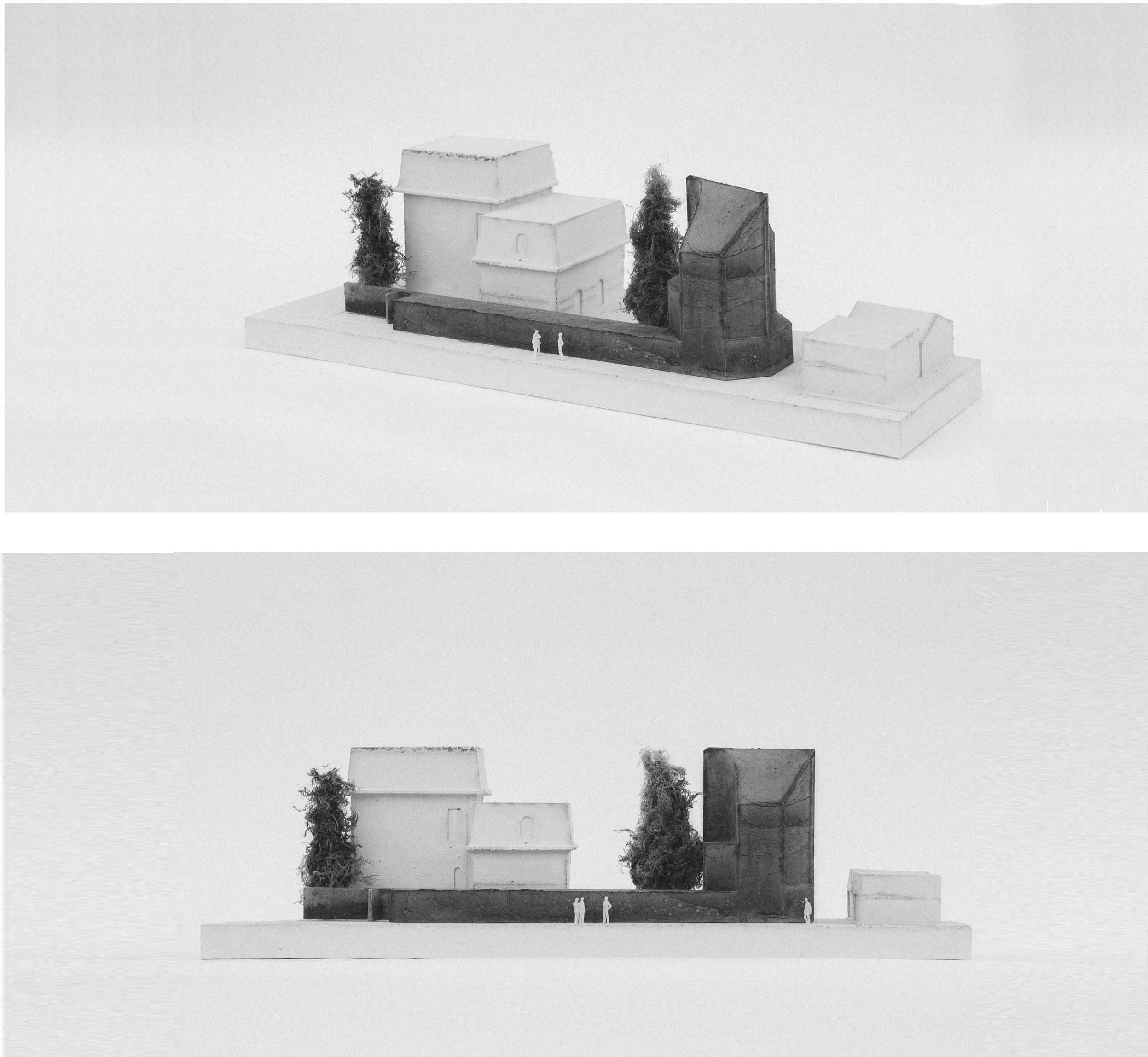
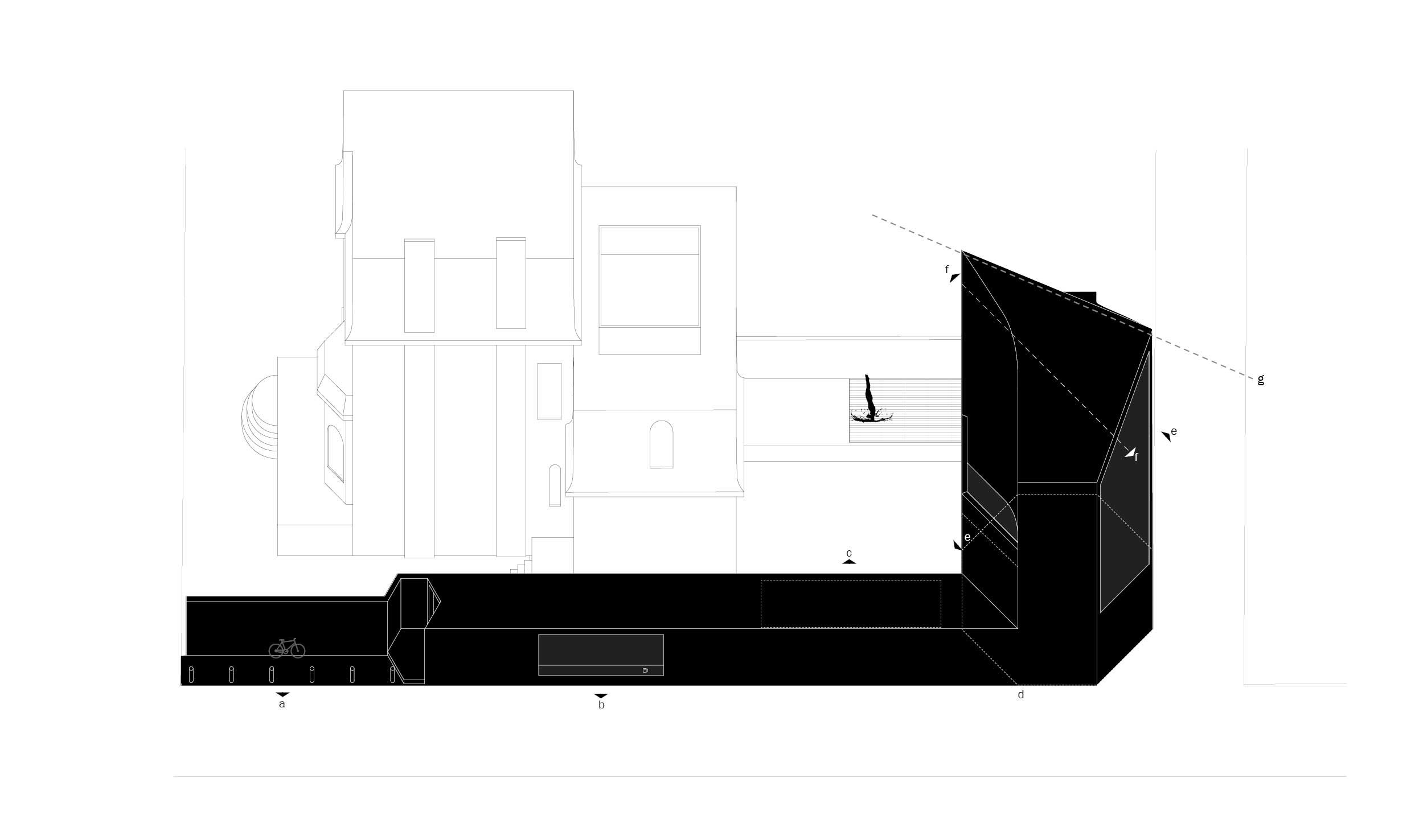

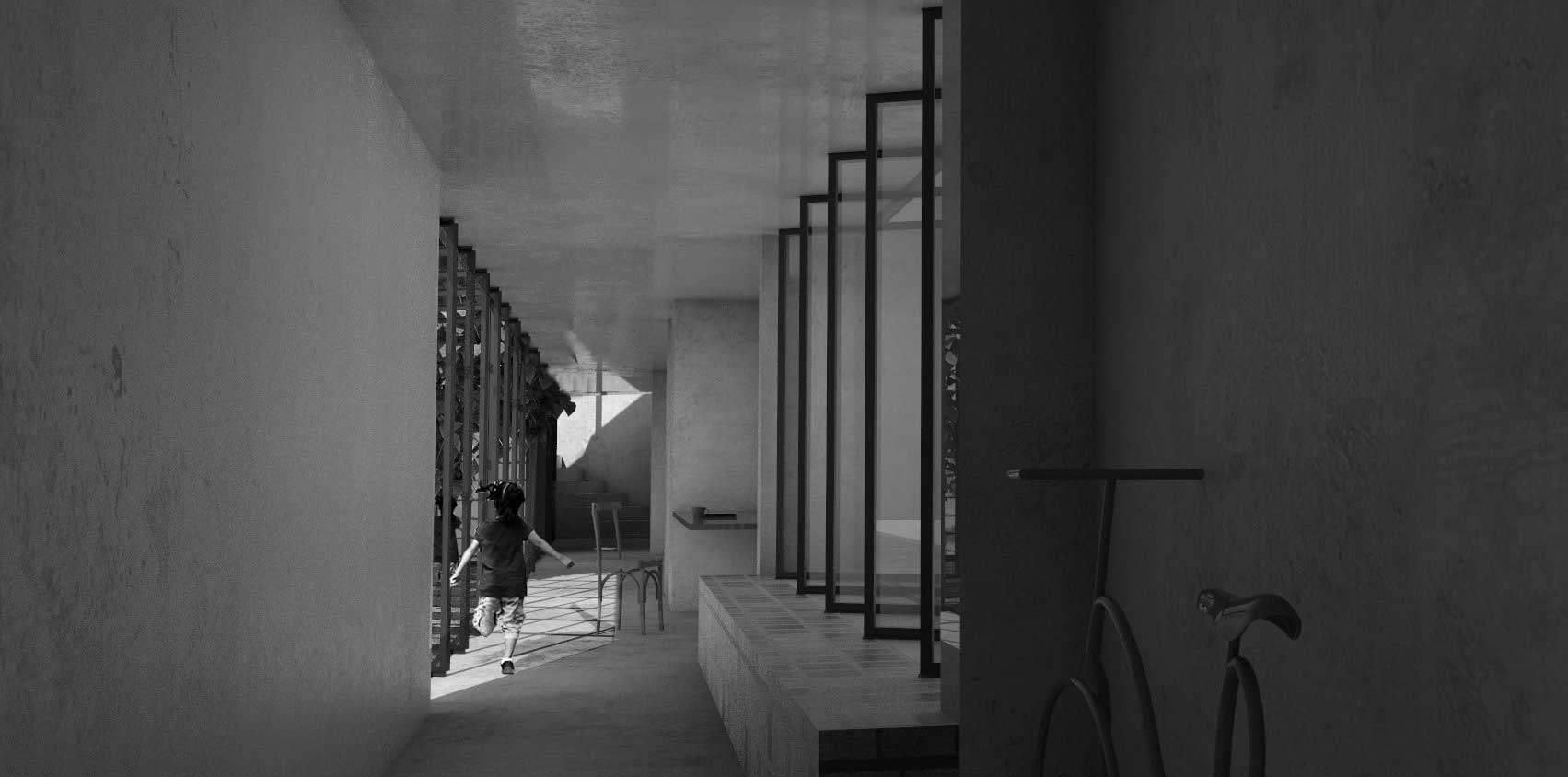
Project Description
Despite increasingly reduced possibilities and lowered ambitions, architecture has a role to play in imparting identity to our cities. As such, The Octagon resists the notion that architecture should be either formally interesting and autonomous from its site or completely contextual. Instead the project proposes a complex and figurative form that, in spite of being a new building, is inextricably linked to its surroundings and adaptable enough to mediate between the existing historic victorian semi-detached house and the changing environment around it.
Located directly behind the vibrant commercial strip of Toronto’s Queen Street West, the property is situated in the heart of one of the most highly sought after neighbourhoods in the city. As property prices continue to rise and development pressures increase, it is inevitable that this area will continue to change. Despite the new developments to the South, and the ongoing expansion of the neighbouring Drake Hotel, this corner has managed to hold onto its character and continues to support an active street life.
This condition extends into the neighbourhood’s laneways. As such, the new rear laneway suite is developed around the idea of a long path - a singular organizing circulation element - that, both in plan and in section, we aves through each room of the unit, prescribing a route from the public street up to the private upper level mezzanine. Without being overly prescriptive, a series of spaces along the way aim to support the rituals of daily life: serving coffee to locals on their way to work; cooking dinner for guests in the garden; providing a place for guests to sleep; or settling in for a quiet night reading in the study.
Formally, the project aims to be both functional and expressive. Borrowing the form of octagon turrets found nearby in the neighbourhood, the solid mass in the rear laneway extends upwards. Balconies are carved out and a slight twist in the roof ridge creates a form that is both responsive to its surroundings and dynamic. A long corridor envelops the path as it extends from the base of the building towards the street
Overall, The Octagon encourages new development to find virtues in often overlooked spaces and suggests that function does not trump form. At its best, architecture allows for a broad range of functions to take place simultaneously and proposes new forms that are innovative, purposeful and expressive.
