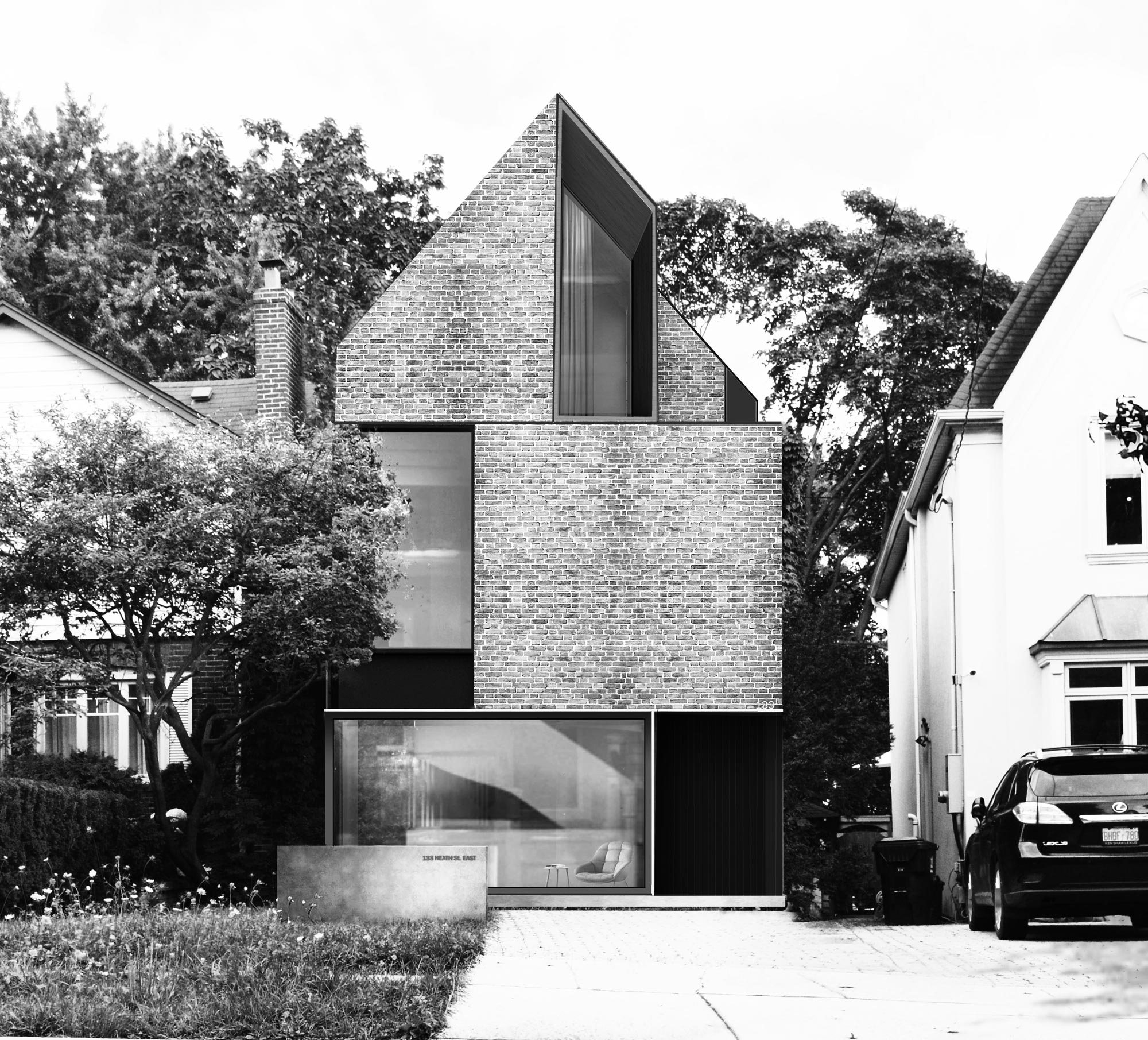
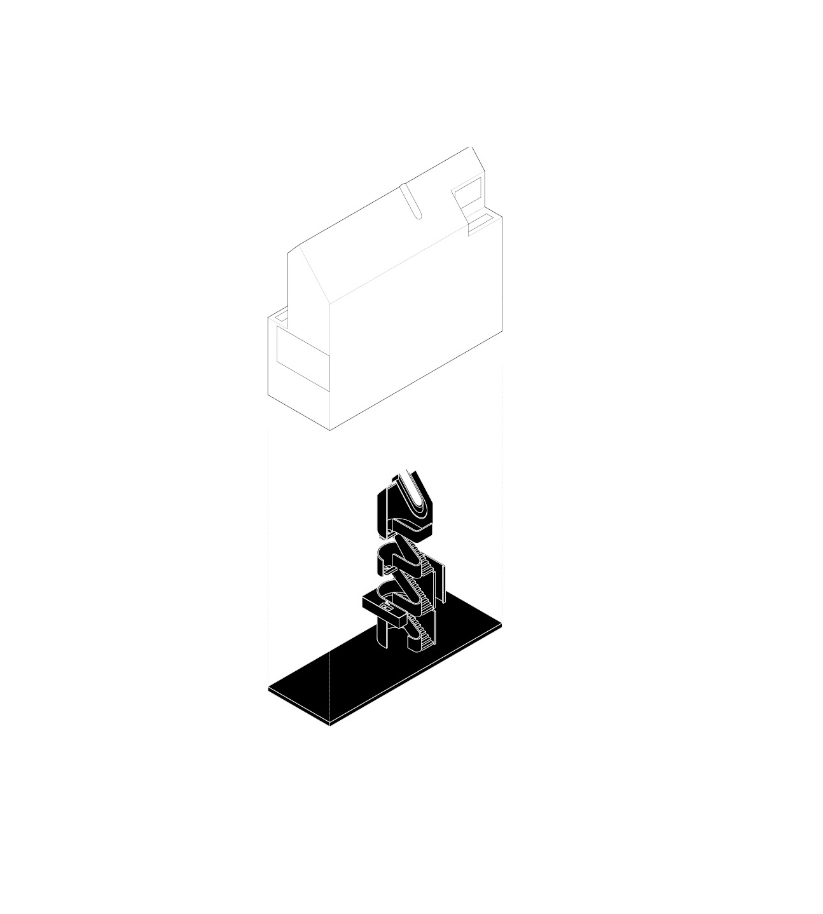
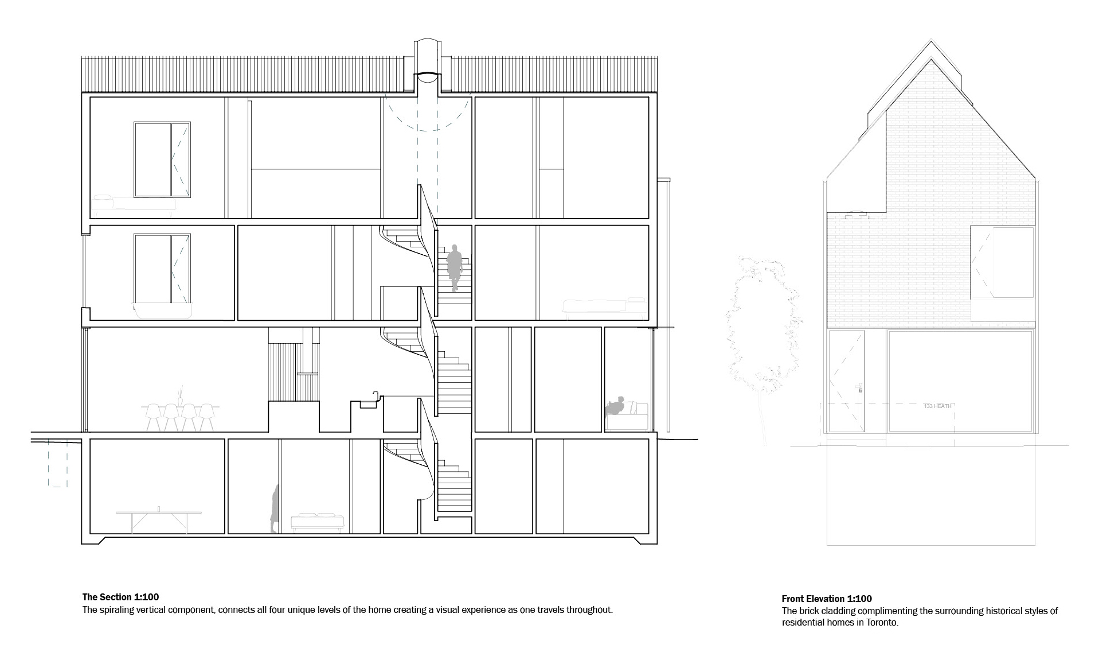
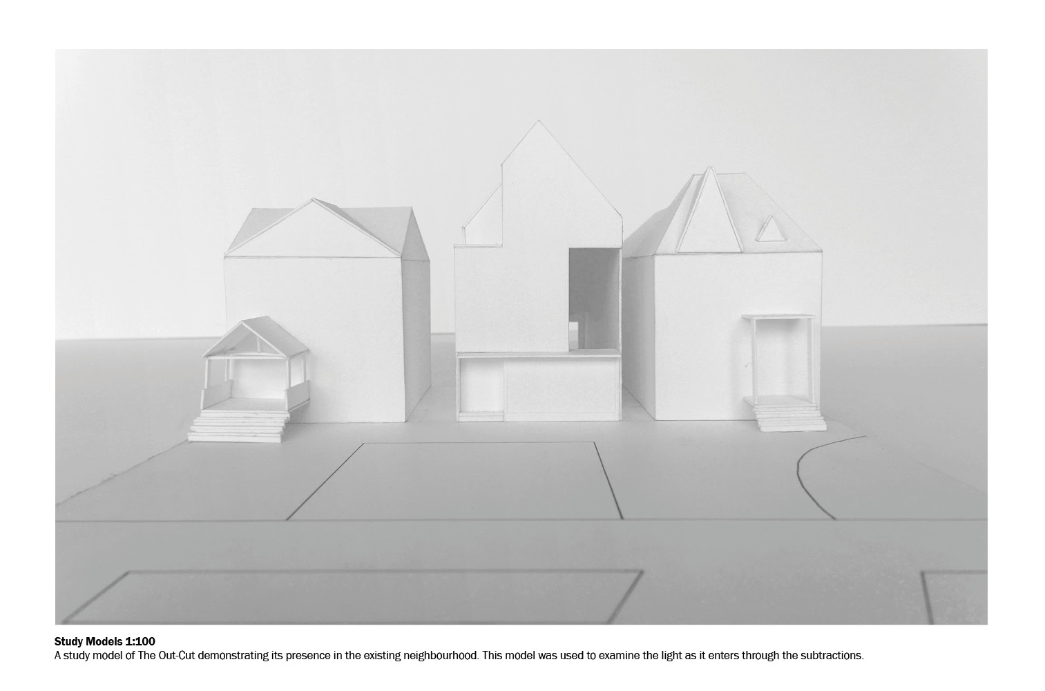

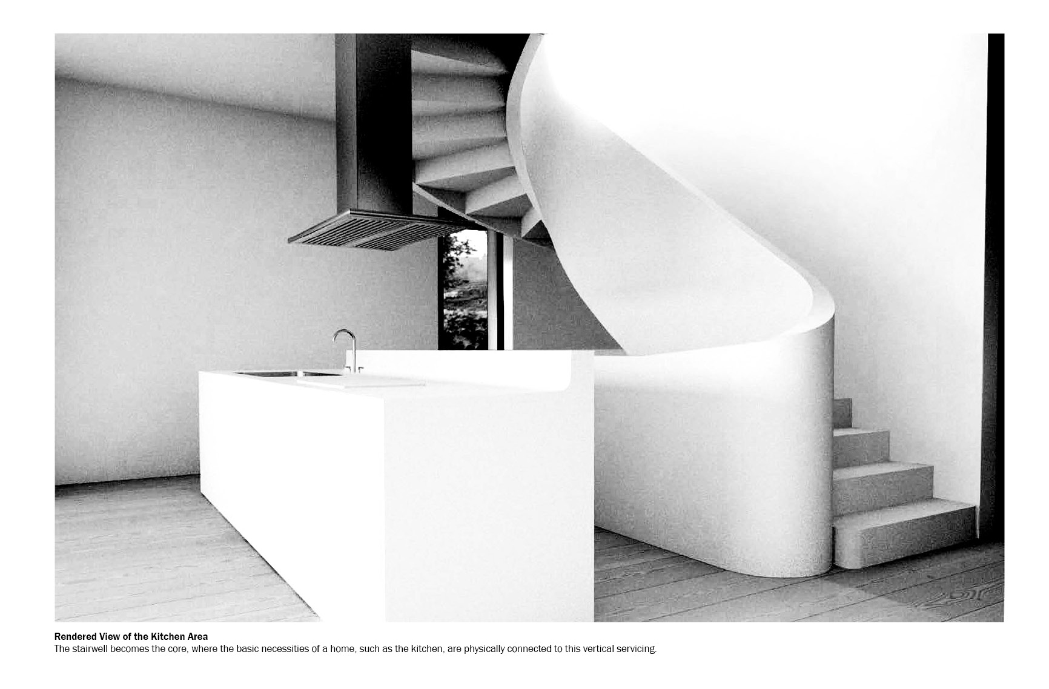
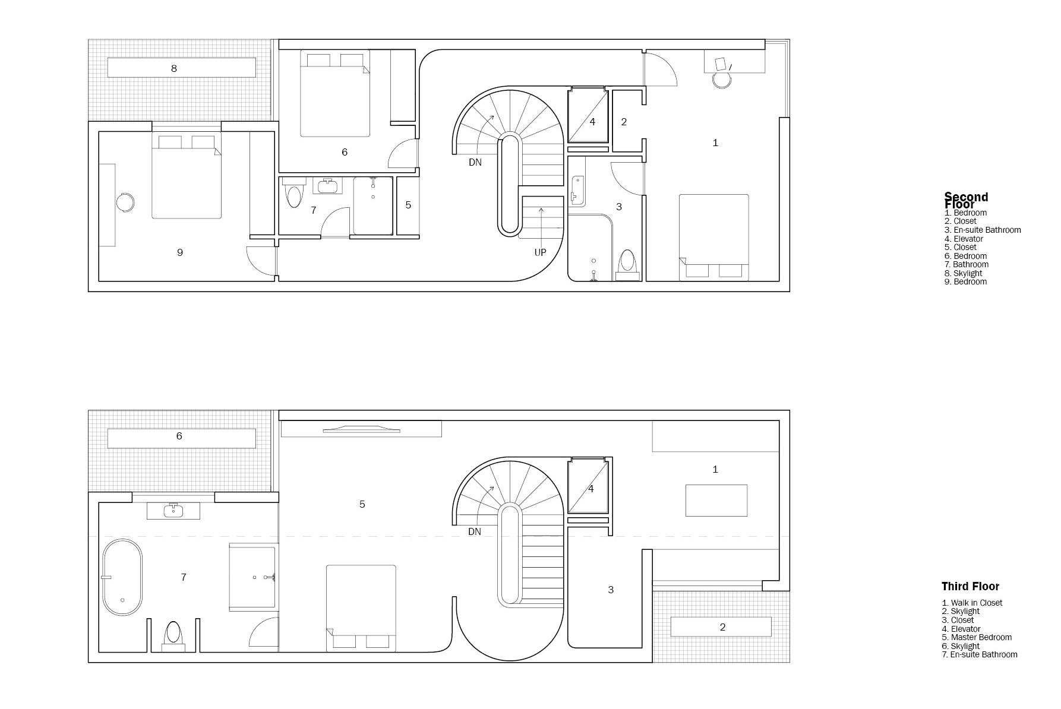
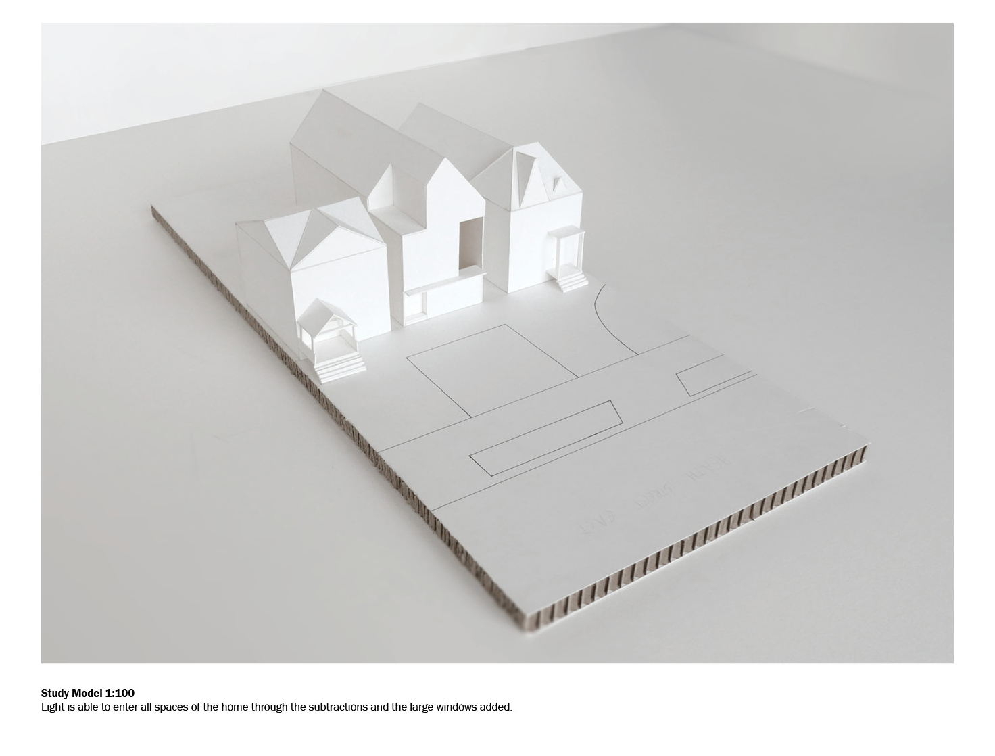
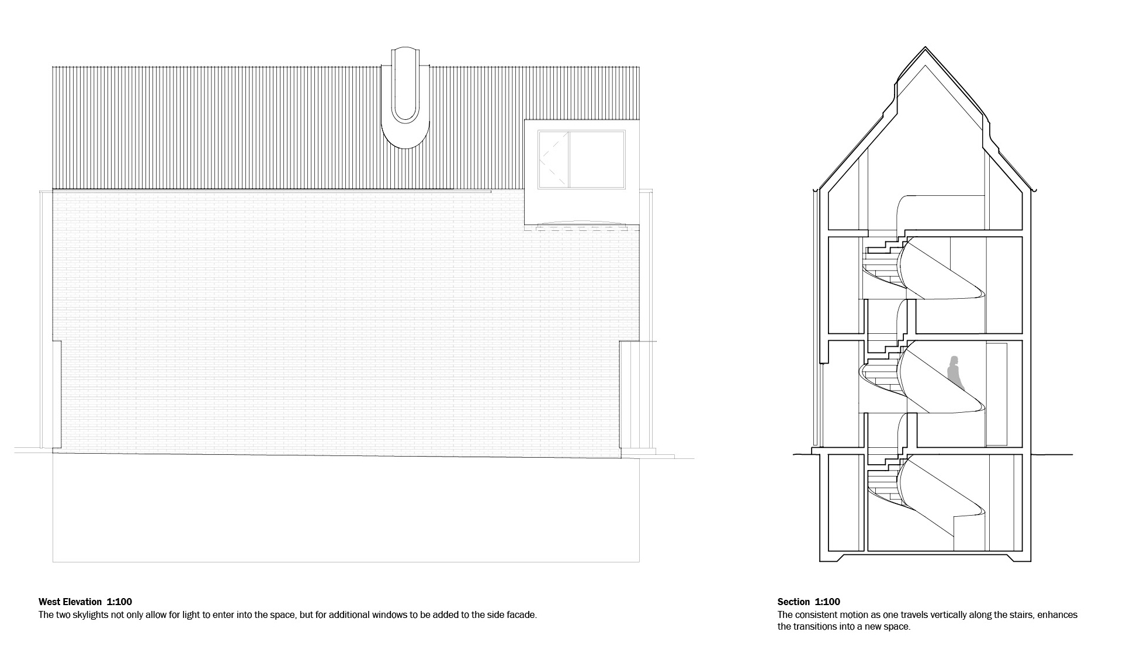
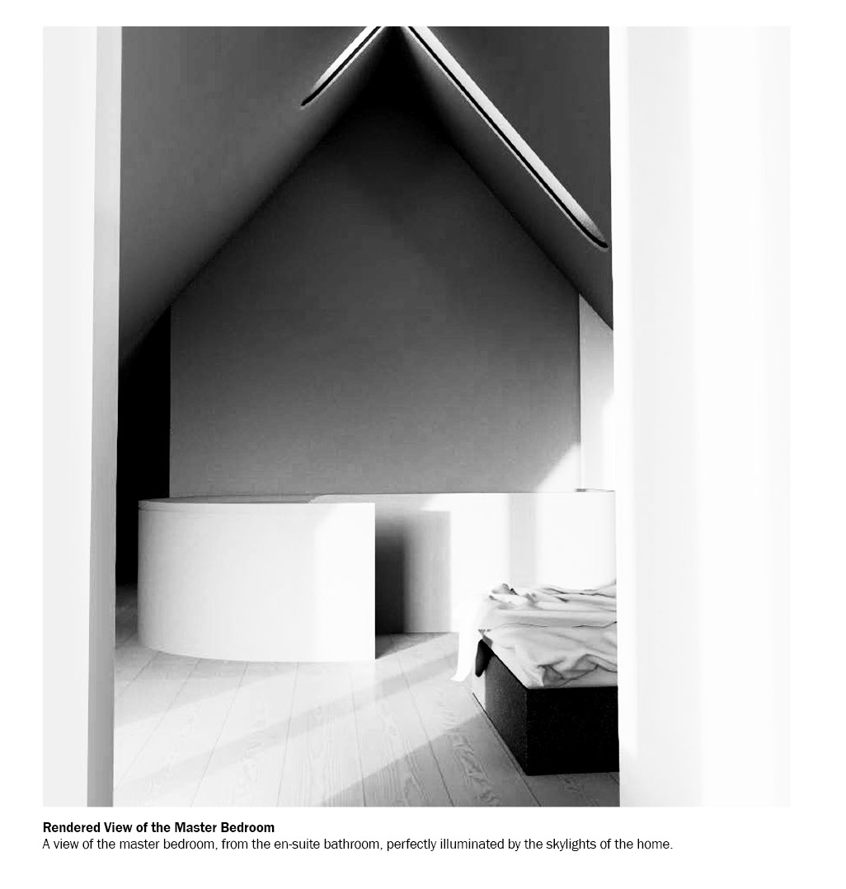
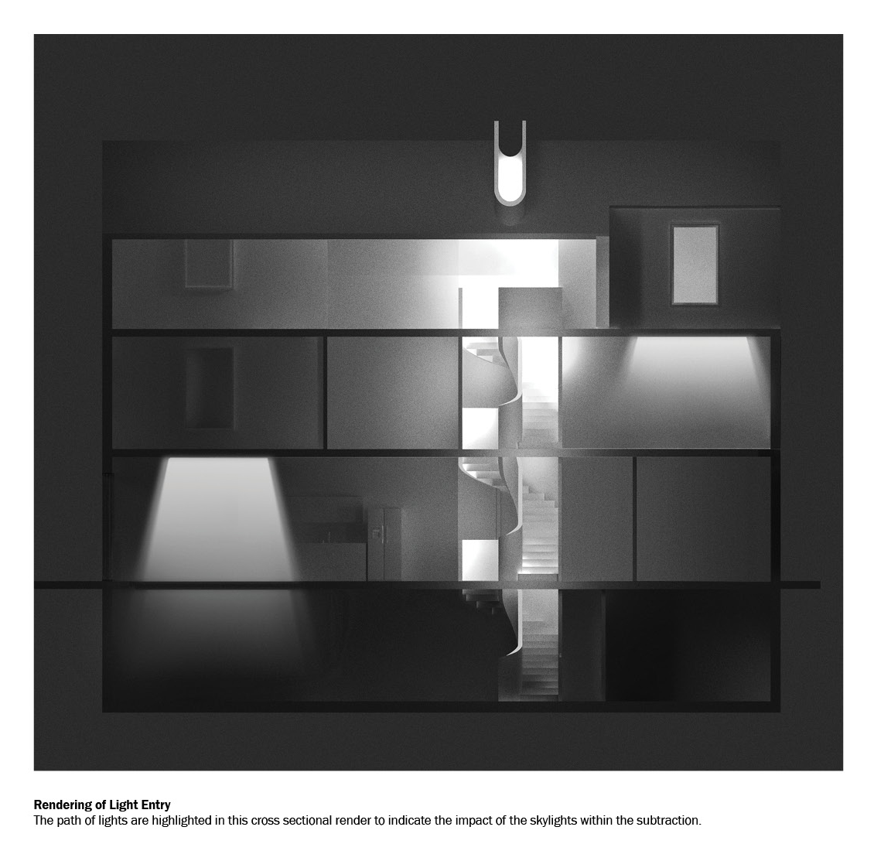
Project Description
Stairs
The fluidity of the movements performed, are determined by this iconic element that dictates the spatial composition of the interior. This central staircase acts as a dividing component, minimizing the need for walls to partition the space. The uniformity of the placement and dimensions of the steps, introduce a familiarity in motion that are interrupted with compelling moments as each level significantly contrasts from the next. The subtle handrail that trace the perimeter of this sculptural element, creates a tactile experience to transition the user from the stairs into the space seamlessly. The railings from the basement to the main level, gradually blend onto the kitchen counter developing a relationship with the main components of the spaces with the central stair. This vertical servicing becomes the core of the home, that encompasses the staircase. This celebration of spatial integration is continued through the floor-to-ceiling windows extending the views from the interior space, onto the backyard. Filled with an abundance of trees and greenery, the qualities of the landscape translate the open and airy qualities into the humble home.
Light
In the project there are two voids subtracted from the exterior facade, positioned on opposing corners, that house two elongated skylights. These light-wells introduce the warmth and brightness of the sun, inviting honest moments of light to transcend into varying heights. One illuminates the North facing bedroom, as the other travels through the kitchen and the basement. Perpendicular, the offset staircase carefully wraps around a filleted rectangular void. To achieve the light and airy atmosphere, the silhouette of the void is projected onto the pitched roof, penetrating radiance at a greater depth.
This project, reintroduces the standard Toronto house into the neighbourhood of Moore Park. The Out-Cut adds to the diversity of homes as it strays from tailoring a specific life, as it is designed to accommodate the generic contemporary lifestyle. This contextual facade and configuration, relating to the traditional Toronto typologies, make it a candidate to be successfully replicated throughout the city.
