
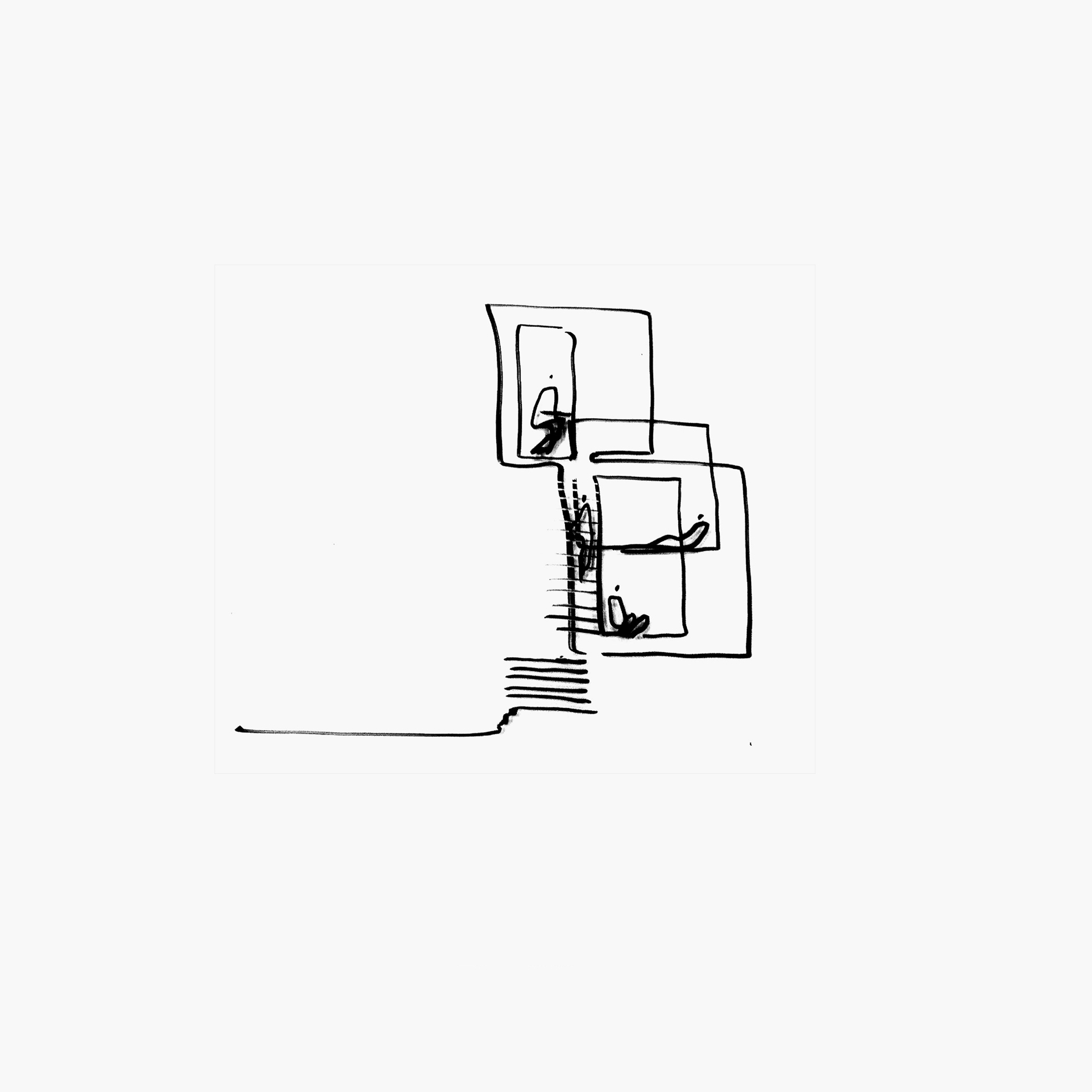


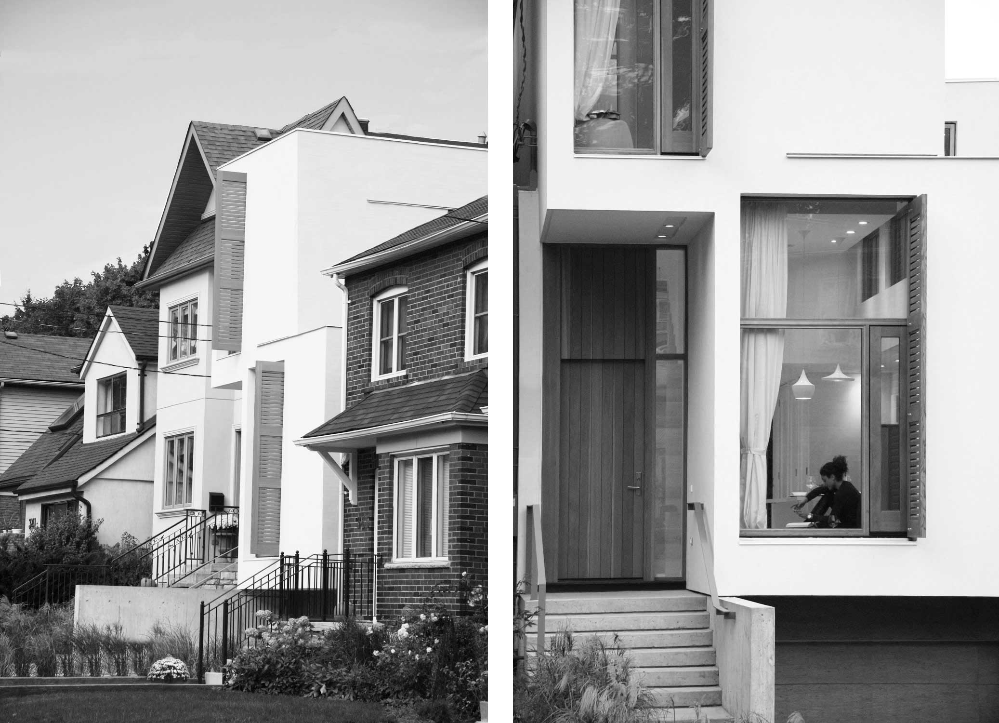
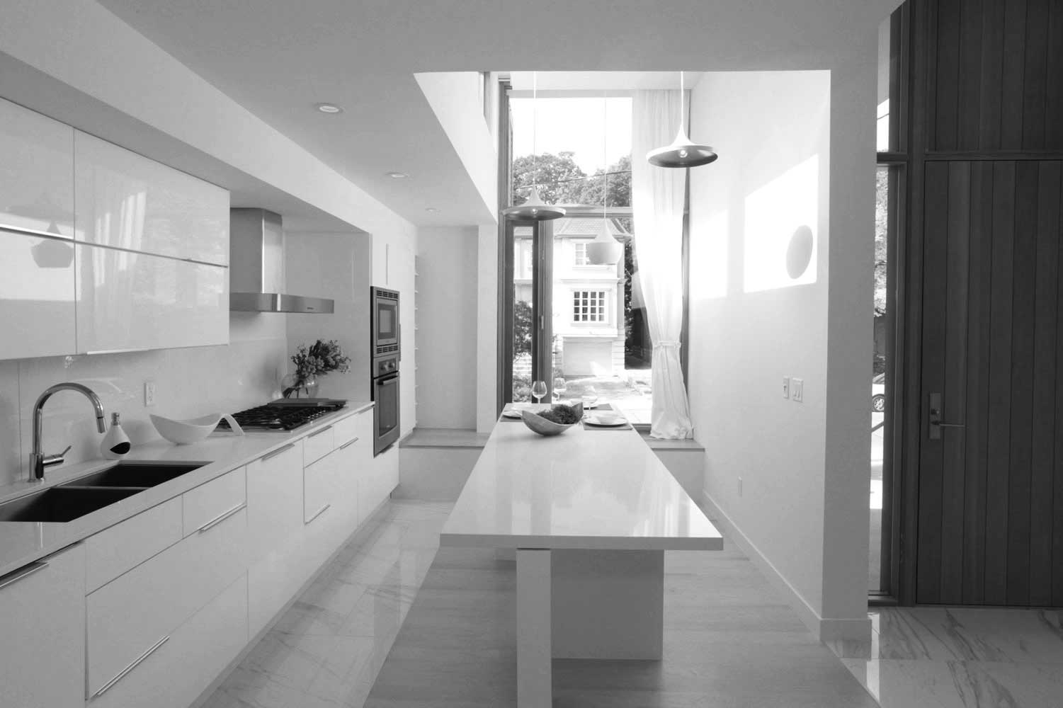


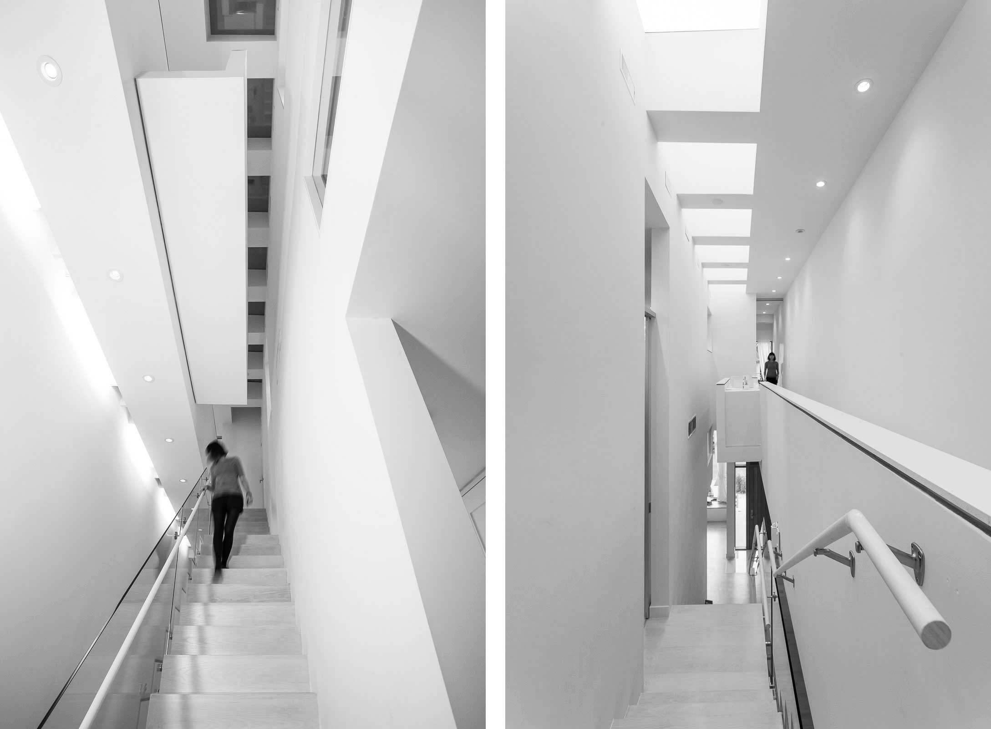

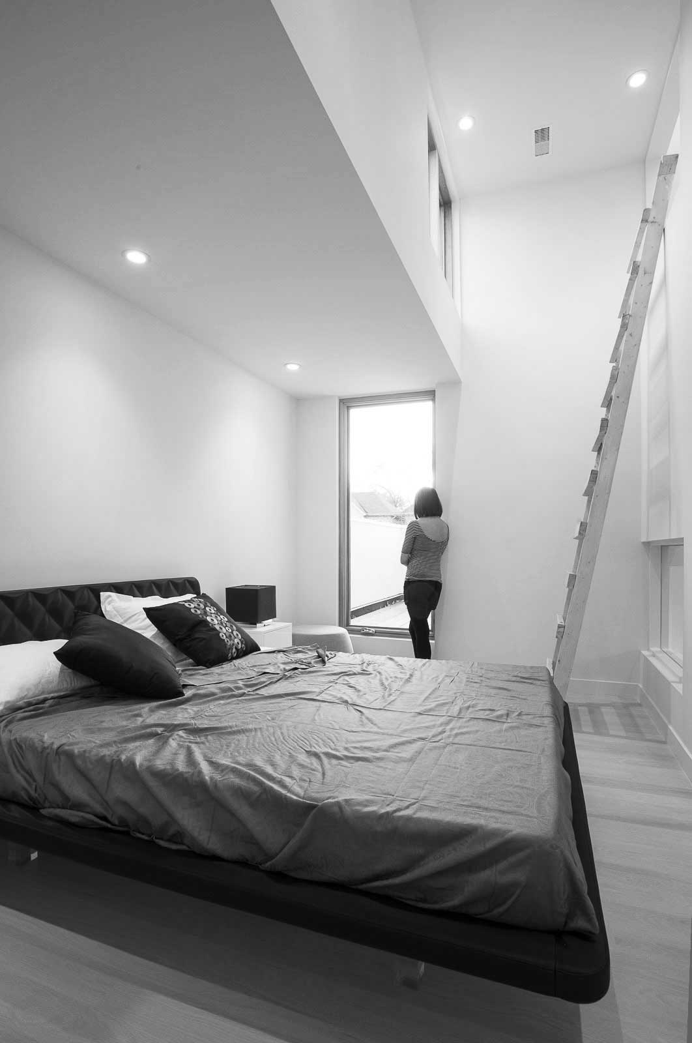
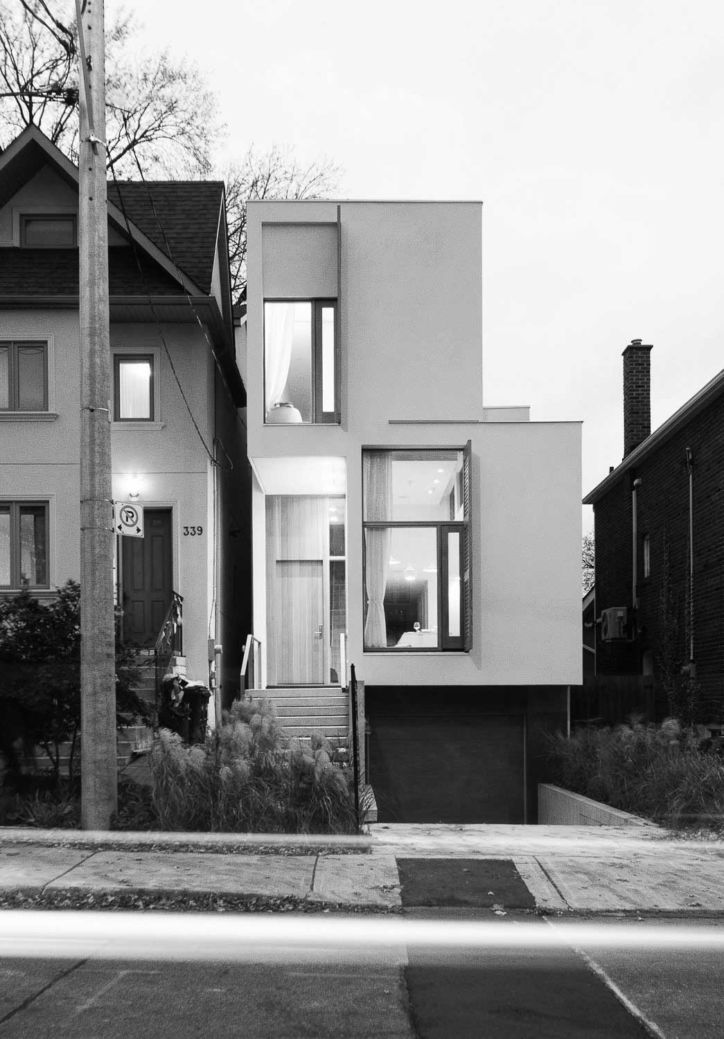
Project Description
The architectural idea of the project is to capture south light exposure on an east-west lot by splitting and offsetting the second floor of a narrow and deep infill house. The offset between the two levels in section becomes an opening that allows the south light into the main floor and in plan it becomes a void that allows a straight cascading stair to pass through. In the elevation the offset of two one and half storey volumes on one hand defines the entry and on the other creates distance between the south face of the top volume and the neighbour. Two cozy outdoor spaces are created for the lower second floor as the result of this volumetric shift. At the end the project tries to use a geometric shift to create a house that constantly changes mood and character by the changing qualities of light during the day.
The Zoning By-Law and the Construction Challenge
The challenge was to insert a new structure between two preserved side walls of an old bungalow to maintain the existing side setbacks as well as the below grade garage (no longer permitted in GTA) of the old house. Minimizing the side setbacks allowed to maximize the width of the house (the new zoning by-law requires bigger side setbacks) and maintaining the right of the below-grade garage allowed to lower the living frontage of the house to the sidewalk level and helped to create a pleasant connection between the house and the public realm. Inserting the new multi-level structure into the old sidewalls was the construction challenge of the project. Materials and Details
The two offset white plastered volumes have large openings that create a condition in which the interior surfaces and exterior ones blend and also the shift in the section of the building finds more presence on the outside. The windows, doors and louvered sun screens of the project are made from Douglas fir wood to offset the whiteness of the house with the warmth of Canadian wood. The interior and exterior details have supressed expression to let the spatial and volumetric aspects of the house have more presence.
Good Design/Good Business
The project is a case investment for two companies to offer to the public an alternative to the historicist new houses of Toronto that have dominated the new home market of Toronto. The investment is done to also challenge the idea of modern homes being custom fit projects to culturally elite clients and instead to present a new infill house as an option for homeowners looking for a new home within the average of the neighbourhood. The design/business idea is that a house filled with light and warmed by the movement of occupants through its spaces with even simple details and finishes outweighs the values of a house that re-creates an old residential typology with expensive new products and materials.
