

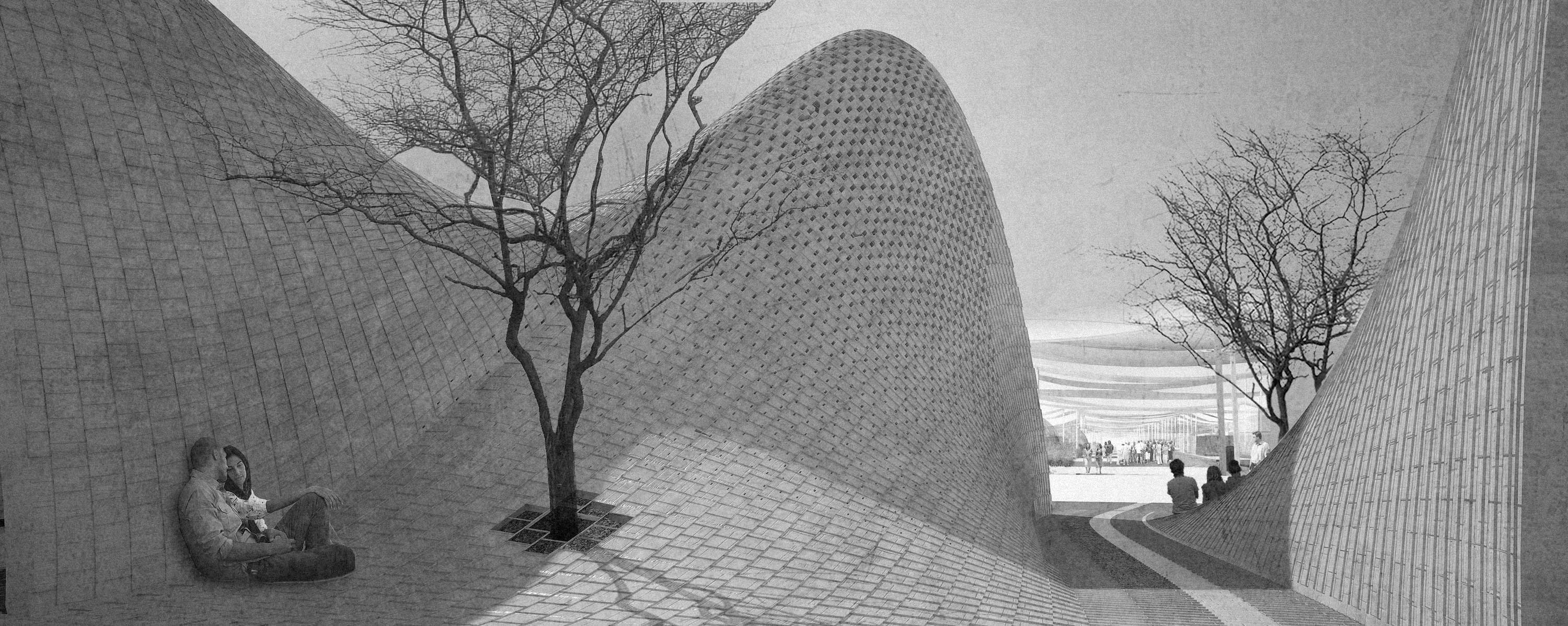
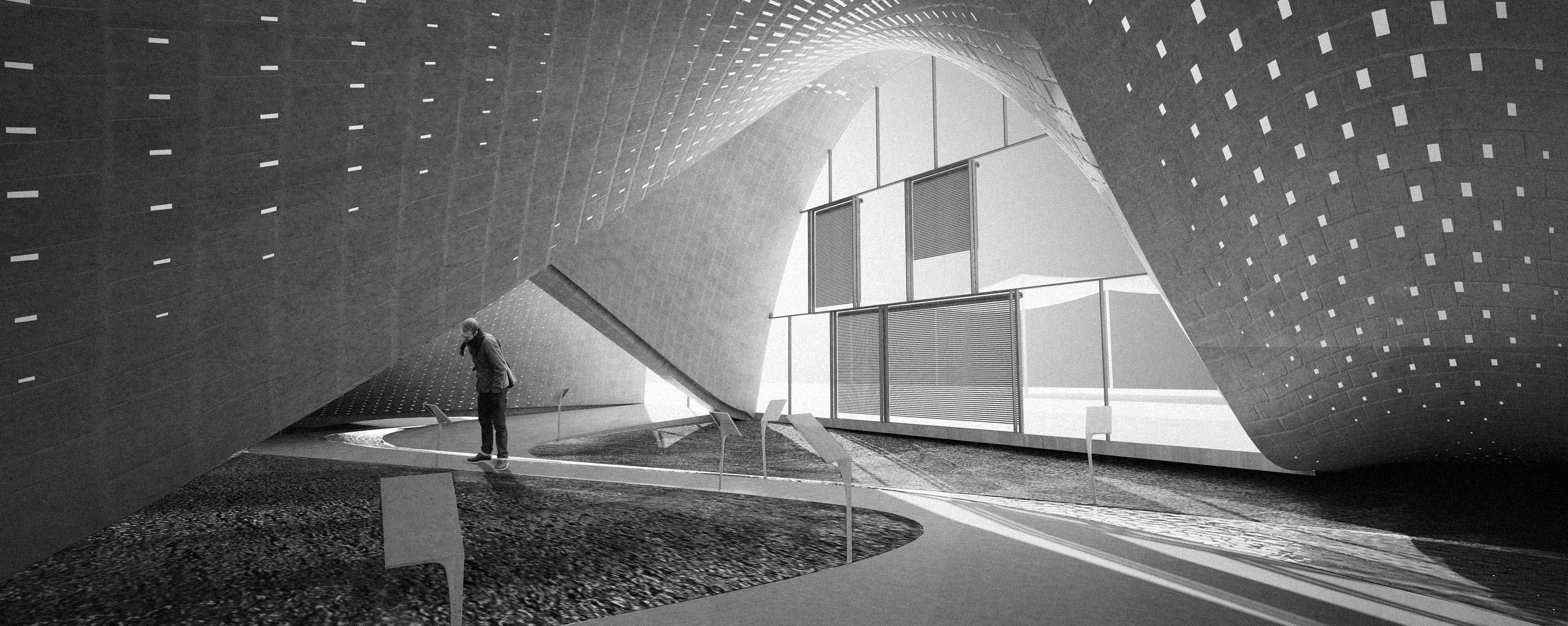
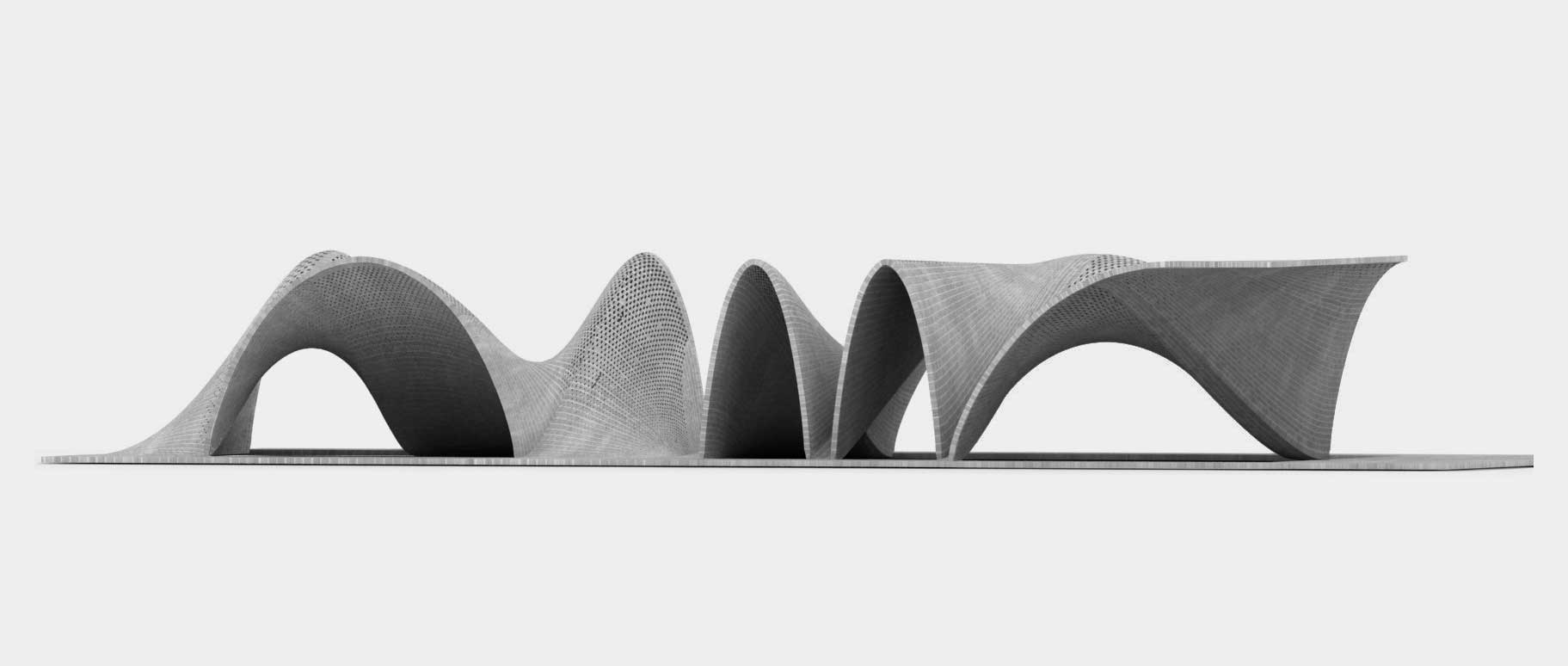
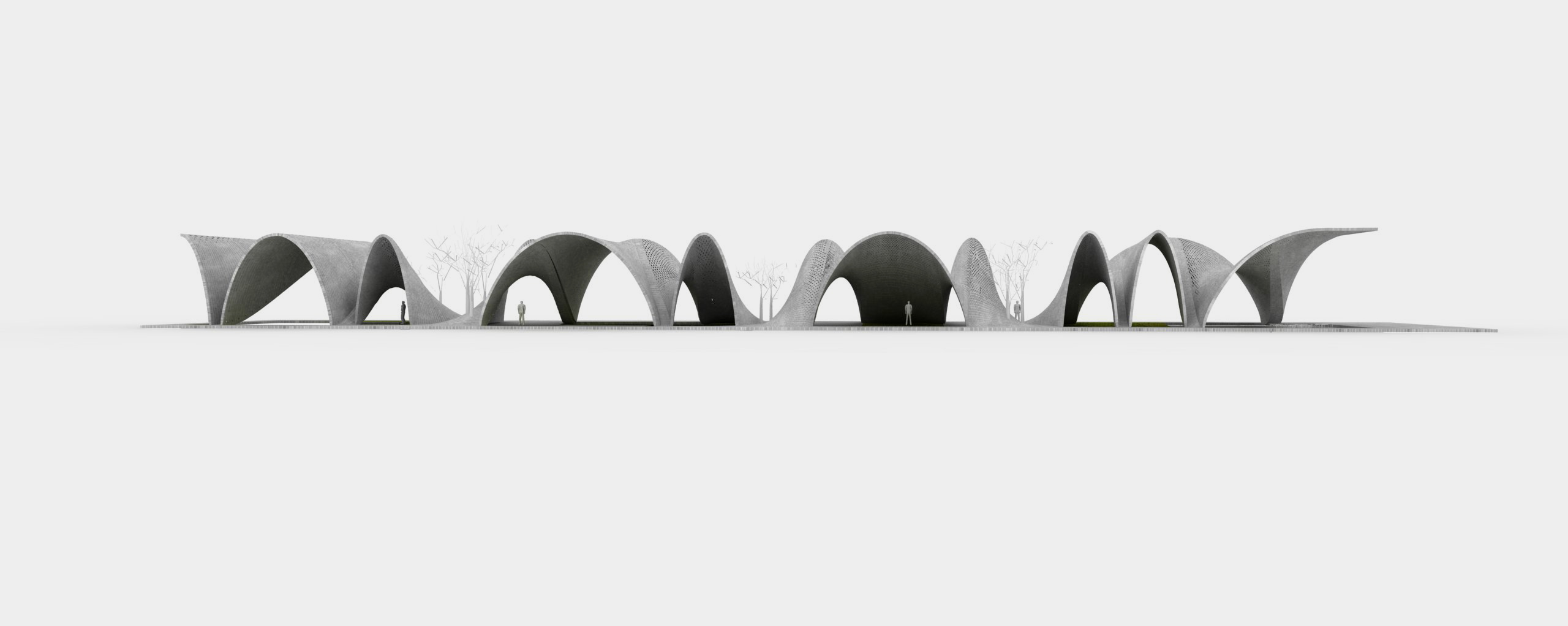
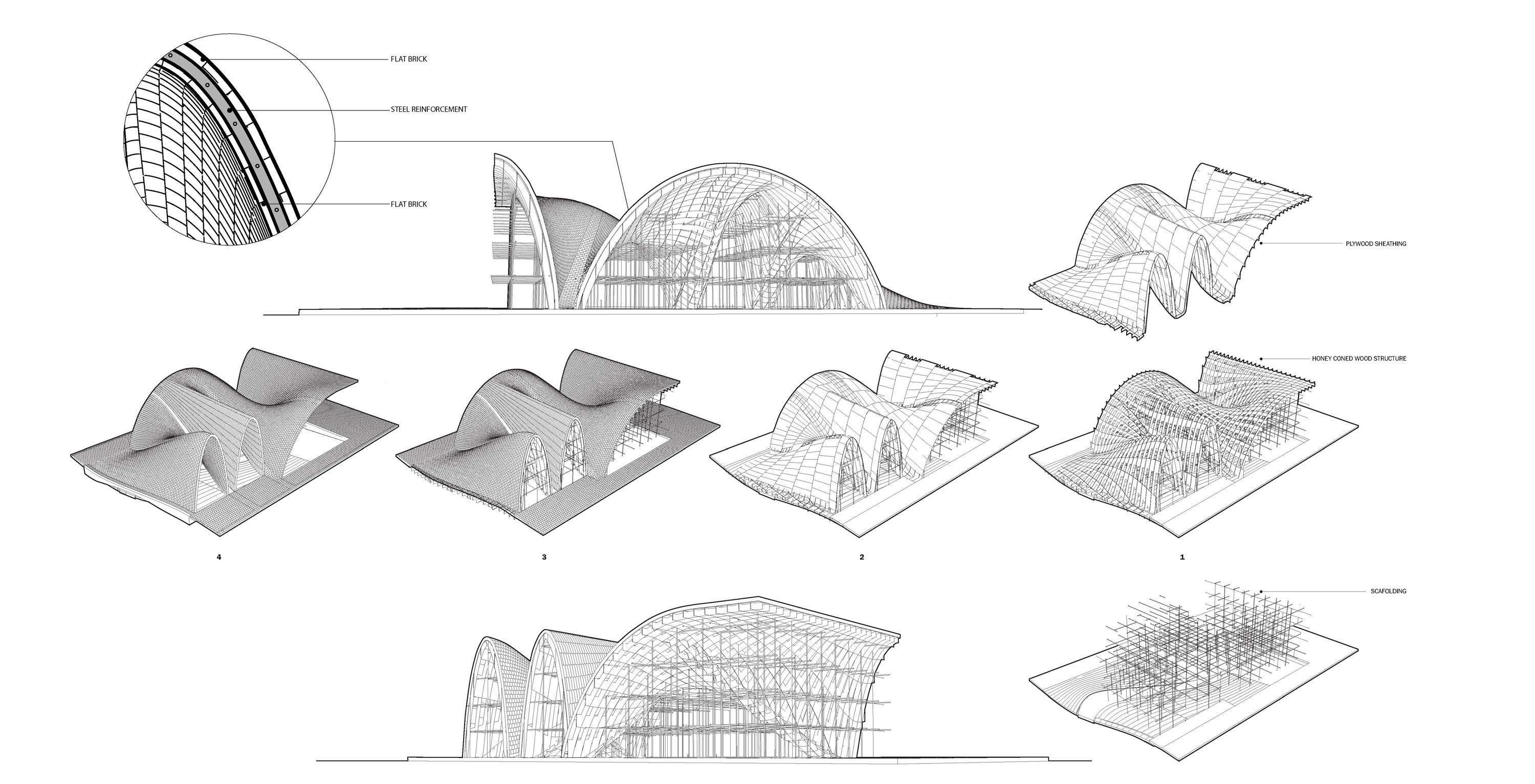
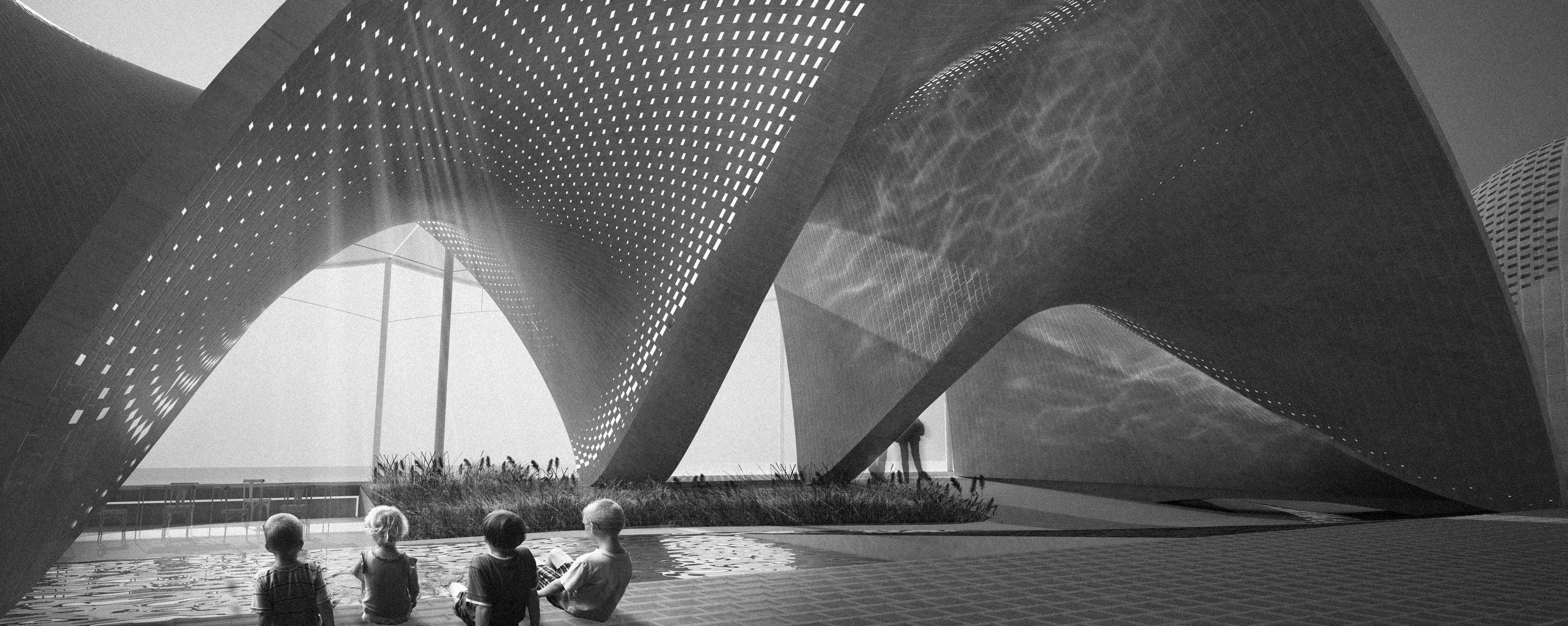
The Project
Earth is the focus of Milan Expo 2015. Our main objective in this project is to infuse space under the earth, by raising parts of its shell and introducing Iran’s diverse ecology underneath. This method of engaging with nature has a long standing history in Iran’s vernacular architecture; subterranean houses in hot climate, houses carved into the rock in mountainous regions and finally Yakhchals and Abanbars (water, ice and food reservoirs).
Function
The pavilion has been divided into four different climatic zones which not only represent Iran’s climatic diversity but also make the visitors’ experience of each space a unique one.
Circulation
The visitors can walk along the central water stream and through the herb gardens inside while they can also just as easily walk away from the main path and get outside. Given the more gradual slope of the roof structure where one climate ends and the other begin the visitors are able to walk over the surface of the structure and onto the roofscape. The structure system and the construction method; A series of reinforced masonry vaults with variable spans is proposed as the construction method to combine Iran’s art of brick laying with new engineering methods and CAD/CAM construction systems (Refer to the construction assembly diagrams). The division of the pavilion into four almost separate spaces not only makes the roof structure lighter but also simplifies the staging of the construction and assembly.
The Architecture
By using a pure architectural element, flat brick vault, repeated along a stream of water merging different ecological zones of iran the project creates a pavilion that conveys the essence of Iran without getting too engaged in the regional vs. international architectural debates. Curatorial space divisions: The key words of Milan Expo are diversity, quality and difference. Along this guideline, the research group behind this proposal has used the diversity of Iran’s climate as the curatorial backbone of Iran’s Pavilion. Each of the climatic regions has created over the years a variety of cultural difference around production and consumption of food which can lead to very sensory-rich users’ experience. Each hall would trigger a few of visitors’ senses; from visual and acoustic to olfactory and sense of taste.
Mild and Humid Climate Hall ;( Room One)
Due to its climate which is quite similar to Milan’s climate, products of this region are almost always fresh and year-round. A large rice paddy, as one of the main products of this climate, alongside of a large fish farm are the two significant icons of this hall. The rice from the rice patty is plowed twice and eventually consumed during the course of this expo. In addition to all that a restaurant with foods from this region; namely fish, rice and caviar will provides the visitors with a real taste of Persian cuisine. Hot and Dry Climate Hall; (Room two) Due to the climatic characteristic of the regions with this climate, extreme heat and drought, most of the production is in the form of preserved food. The feature exhibition of this hall is cultivating saffron which not only ranks third among Iran’s export but also has the highest quality of its kind throughout the world. After a brief yet informative educational presentation, through electronic devices such as iPads, visitors are able to contribute in gathering/cultivating saffron which will consequently engage the visitor’s tactile, olfactory and visual senses.
Water
Water stream has always been an inseparable part of Iran’s architecture and the binding element between different climatic rooms in this proposal. The water of the stream is pumped to the system from the front pond and returns to it at the end. The water runoff from the roofs and other hard surfaces would also get collected by the channels at the bottom of the roof slopes led towards the edges of the site and finally merge with the central water stream.
