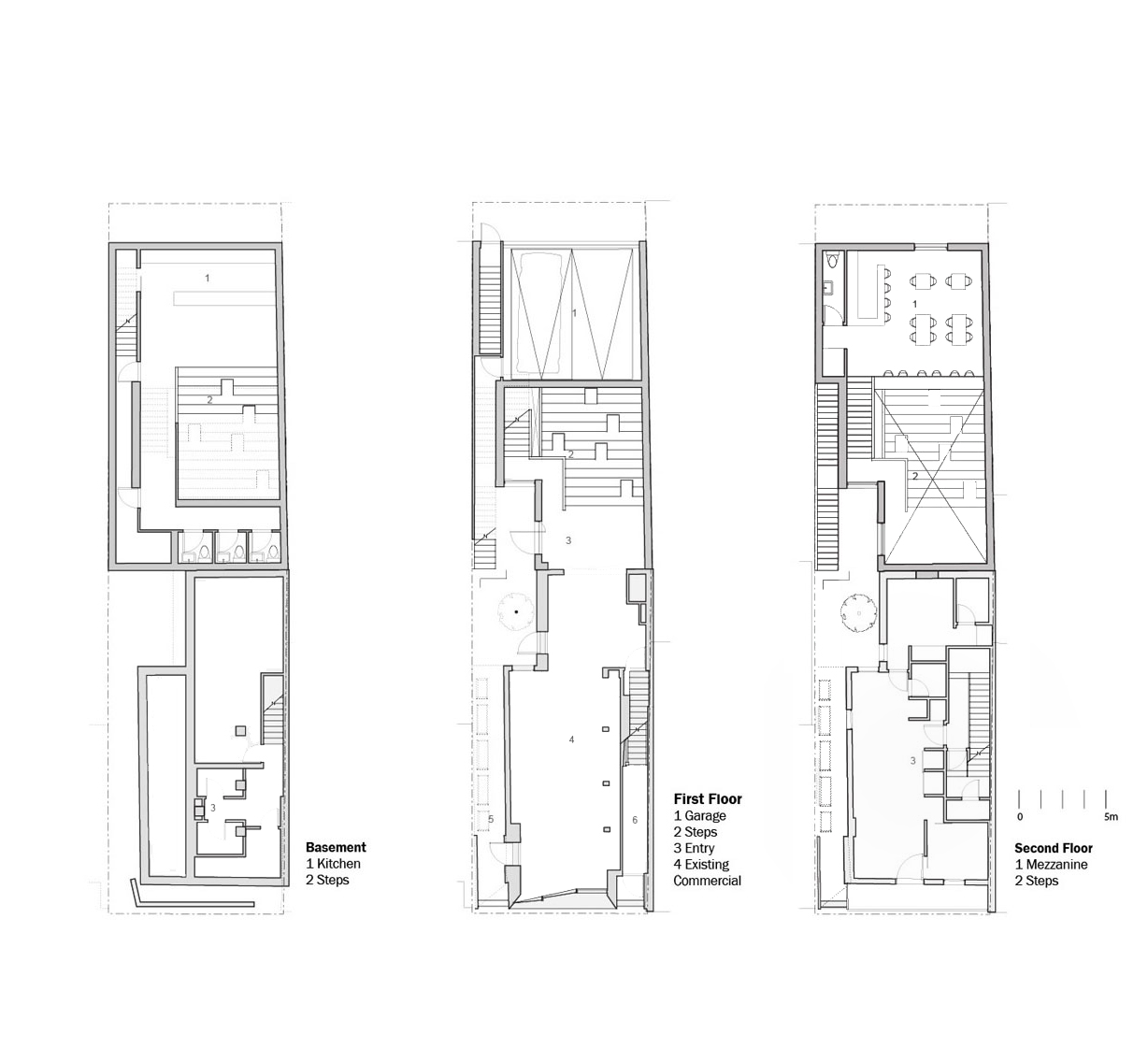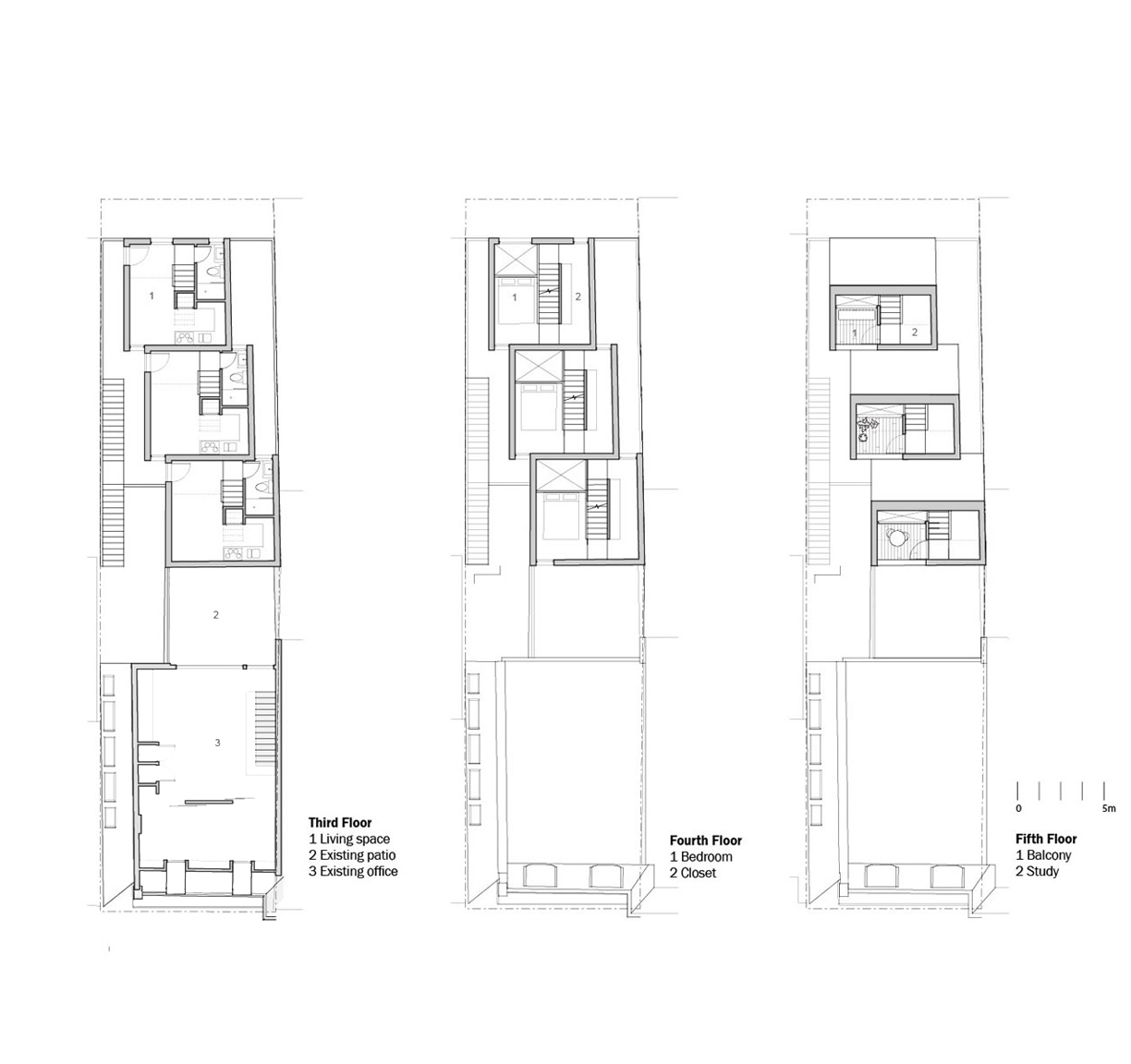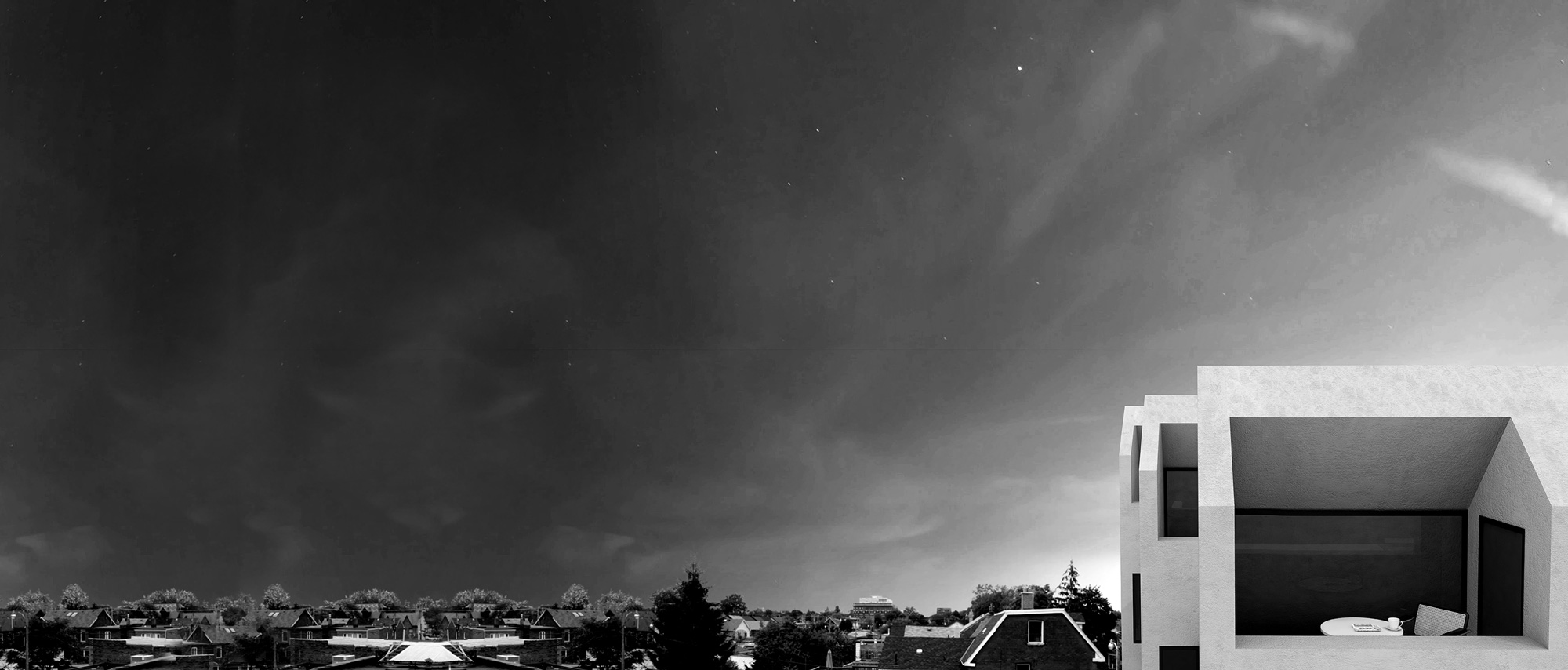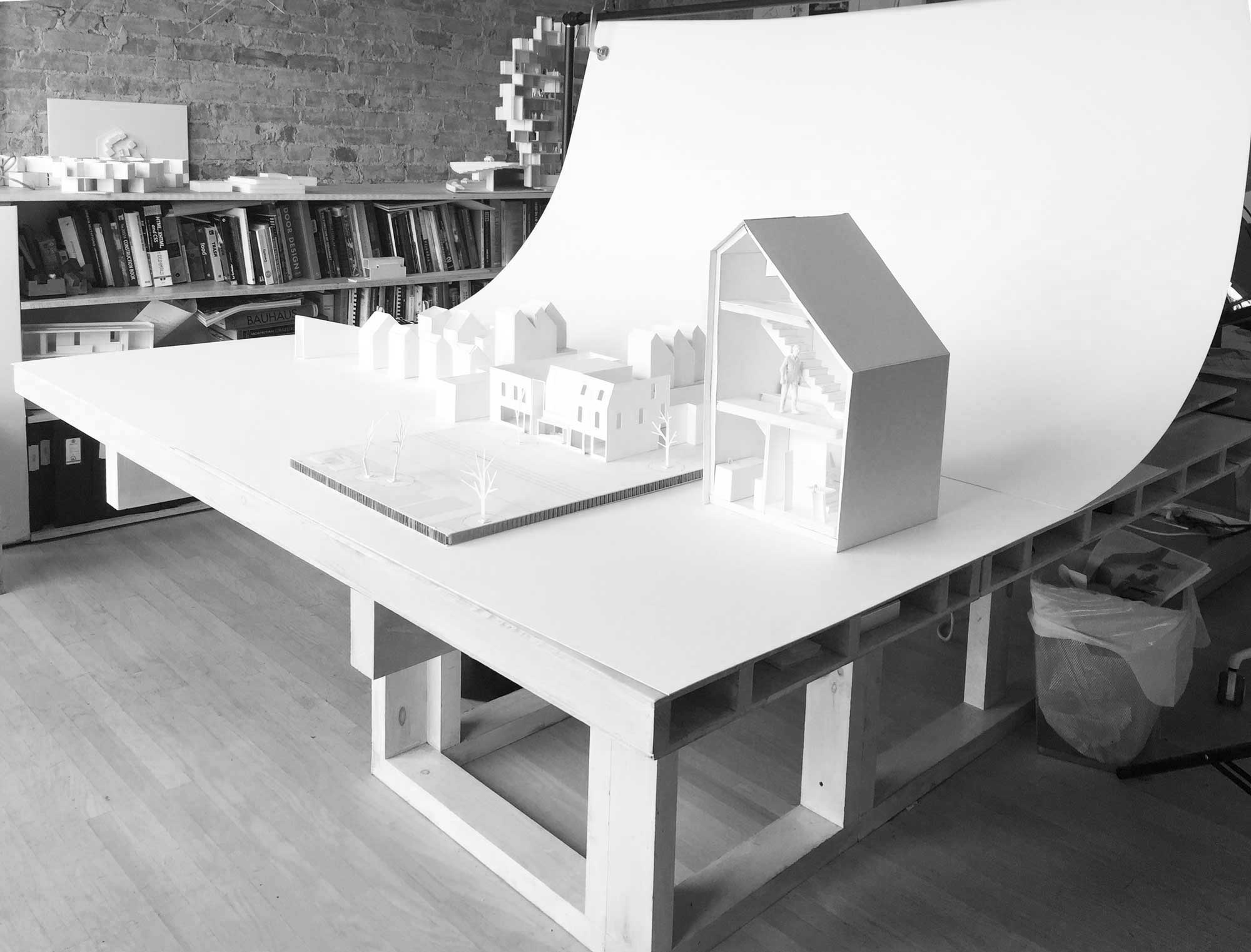









Project Description
Situated in a changing community along Toronto’s Queen Street West, this urban infill project is a rear addition to an already renovated building. The new building asserts its object-like presence through a clear geometric form. Set on top of the commercial podium, three residential units employ a staggered footprint. Their pitched roofs emerge from behind the adjacent buildings and invoke a familiar figure: the icon of the traditional house. This shape is a comfort, both familiar and fitting in the context of the surrounding residential neighbourhood. Yet, the austere envelope also sets it apart from its ornate neighbours, making it an alluring anomaly in the surrounding streetscape. Overall, the project is an exercise in architectural massing and typology. It aims to create change in this sensitive historic context without falling into the trappings of aggressive development or low rise domestic conformity.
