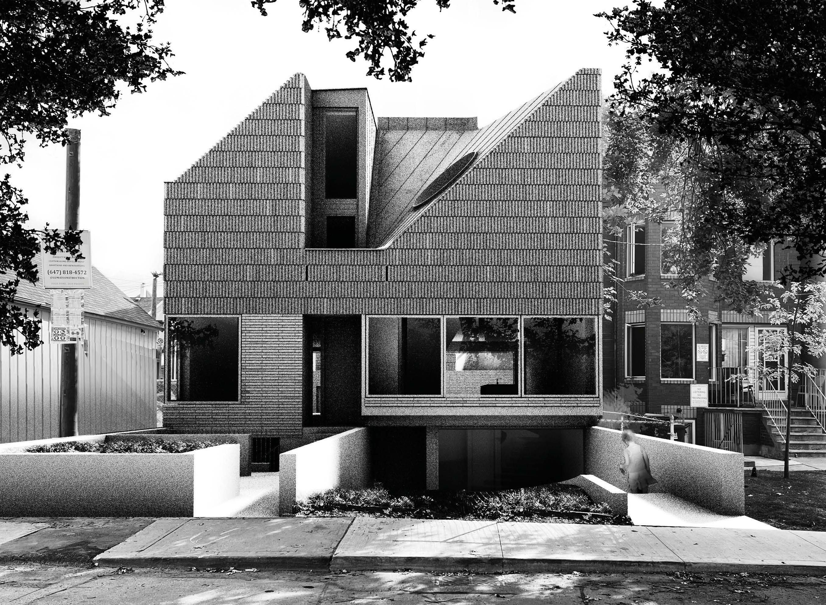
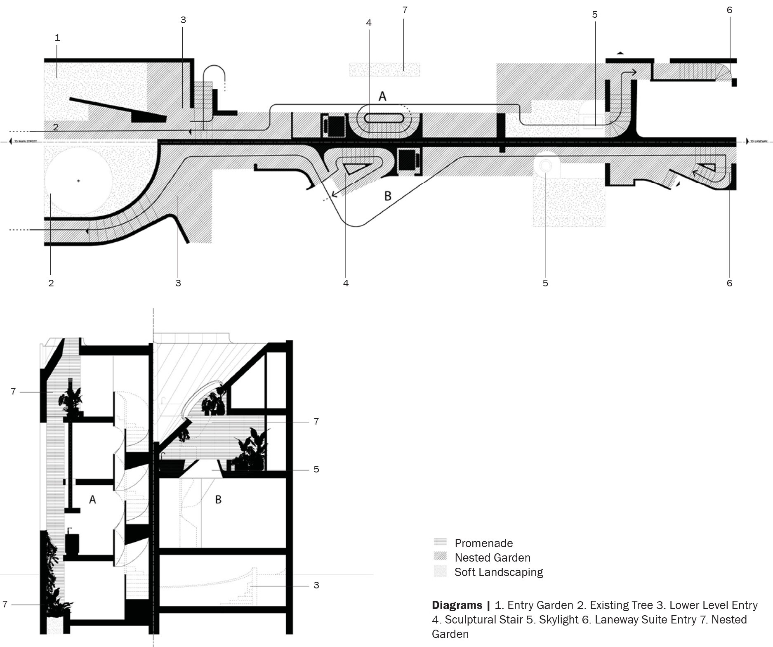
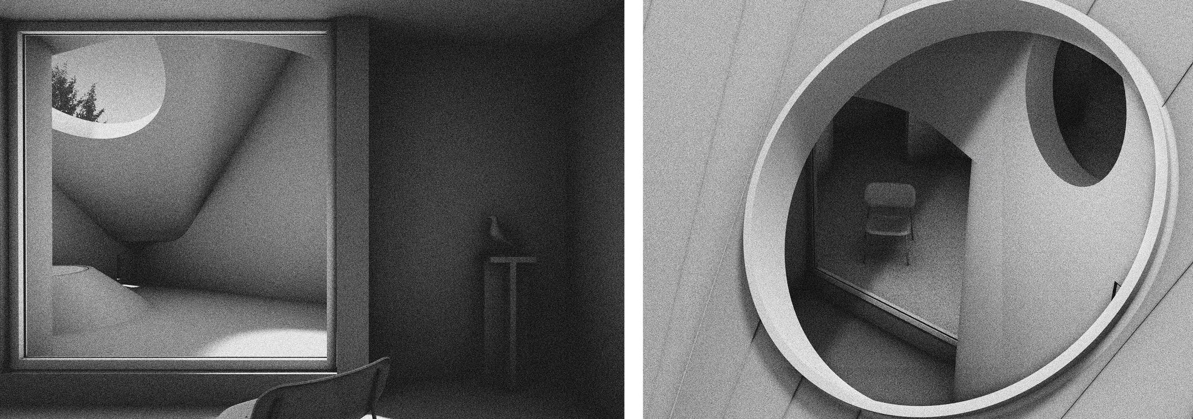
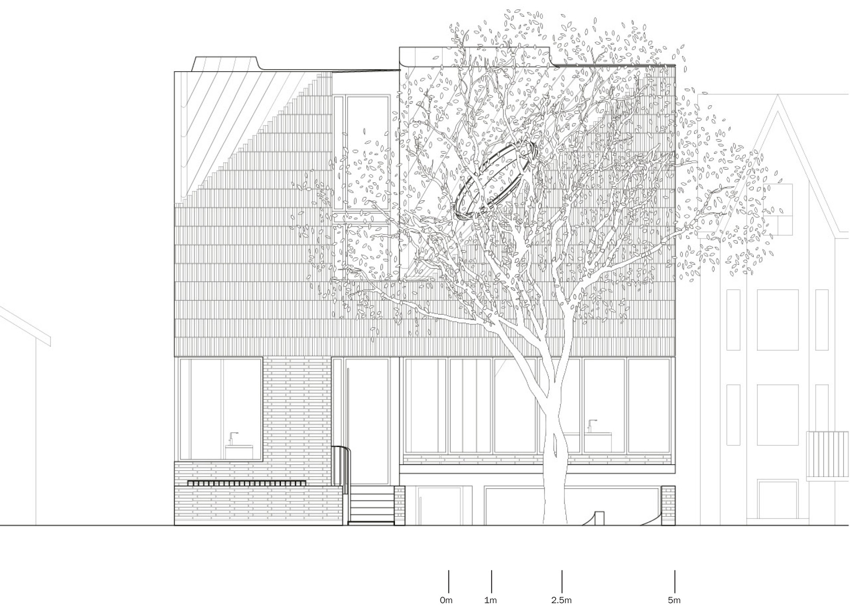

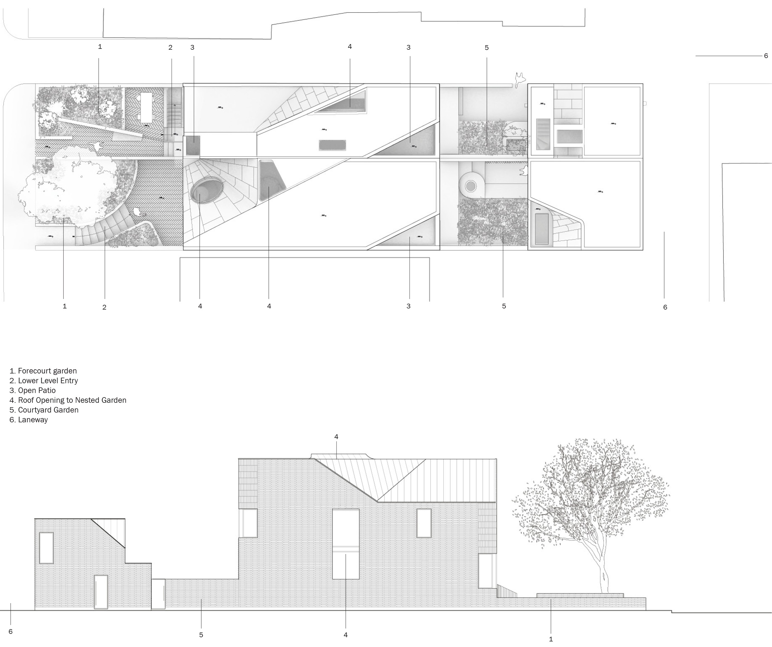
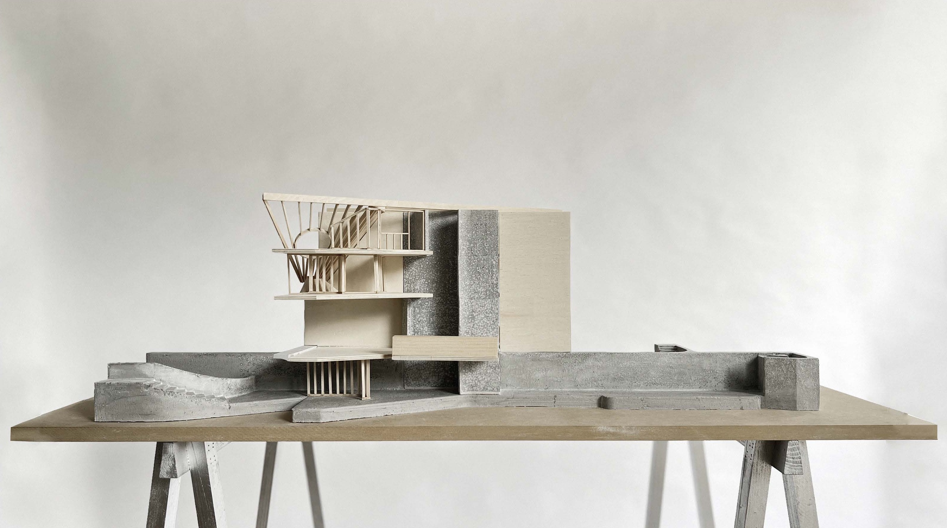
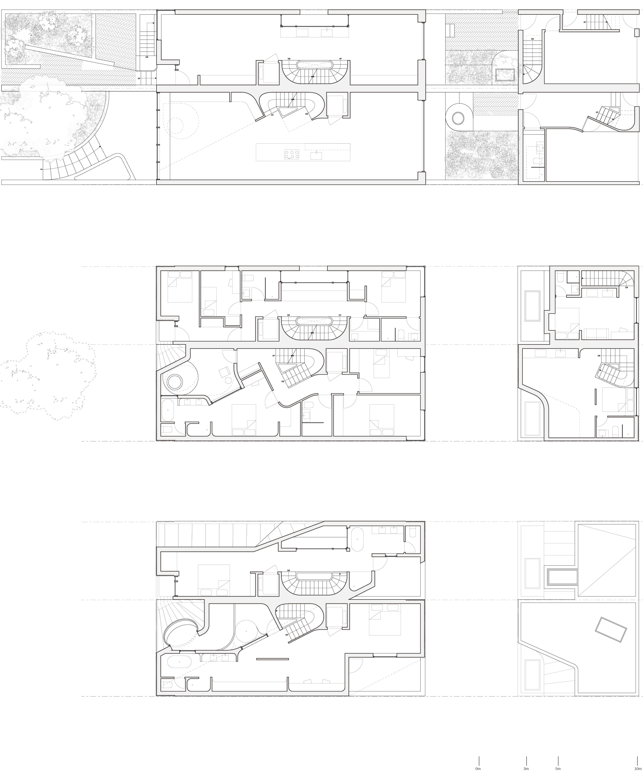
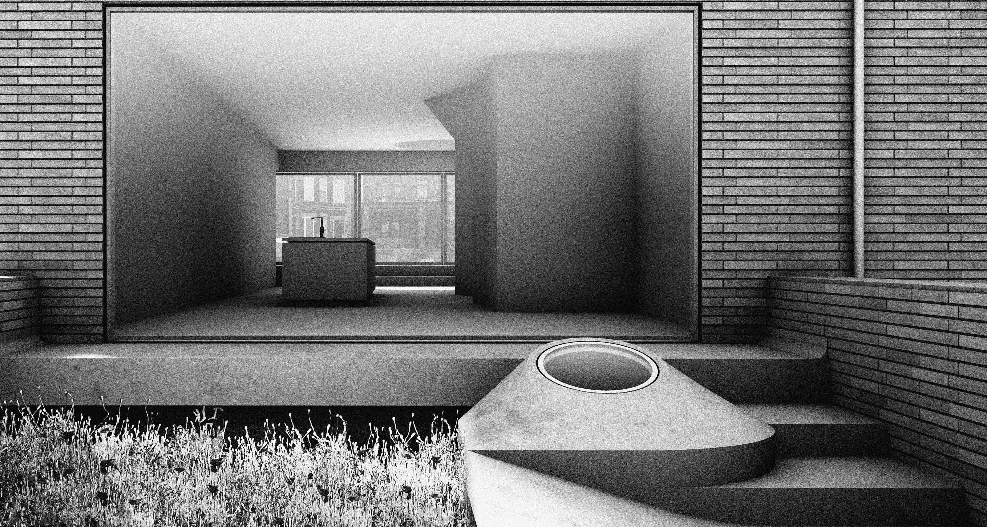
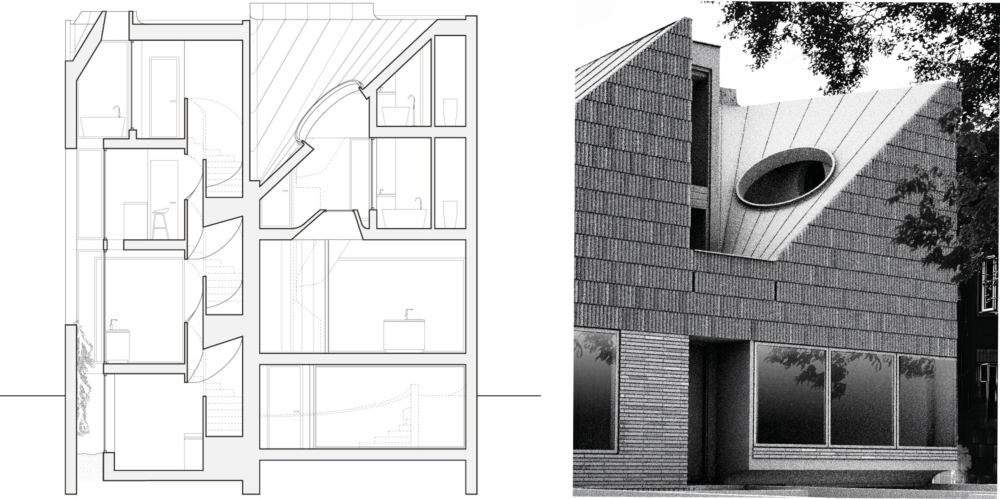

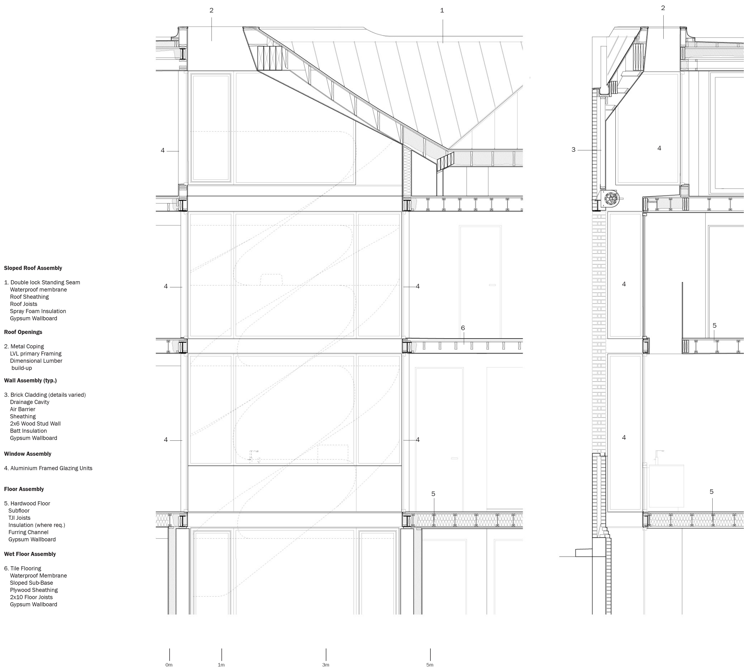
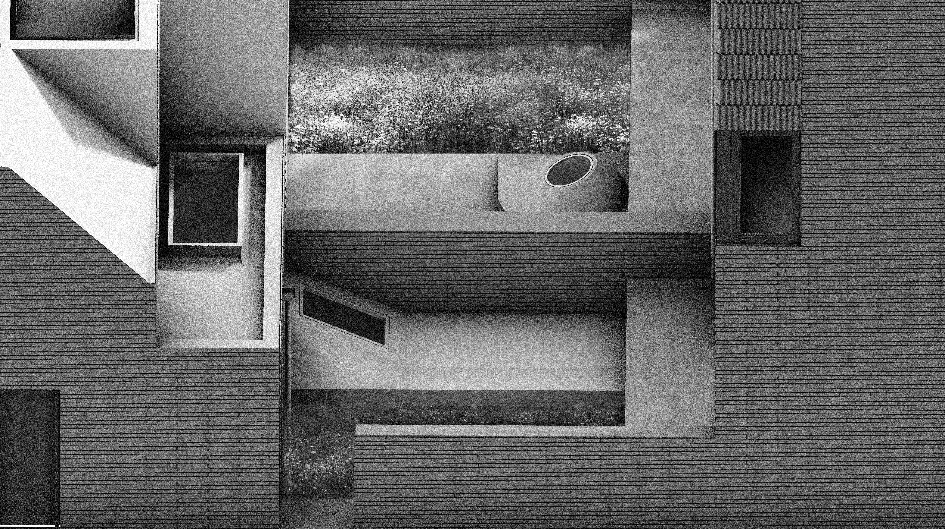
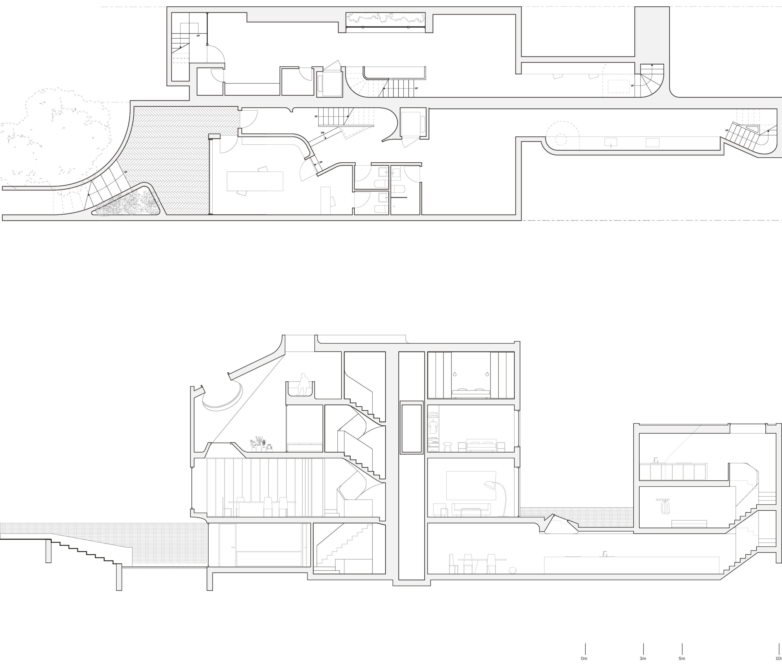
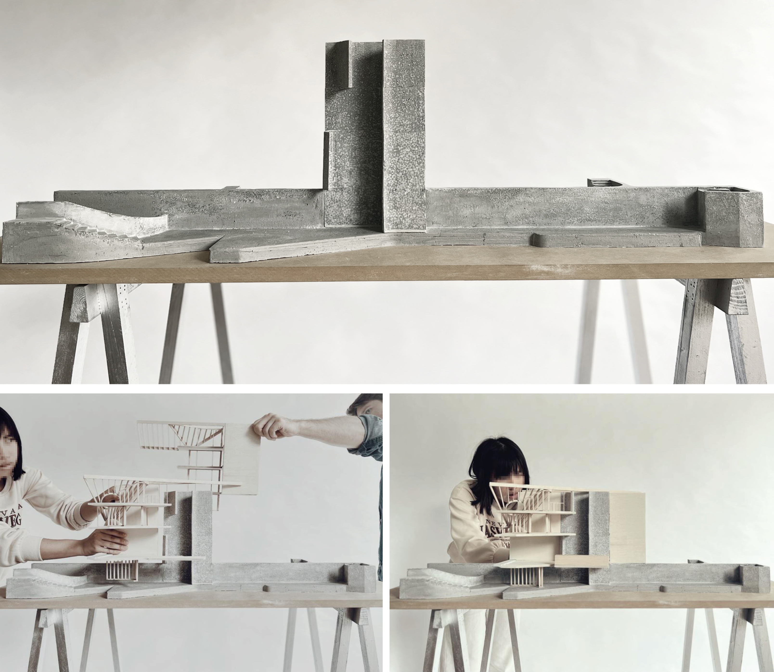
Project Description
The Parti Wall is a proposal for two adjacent multi-generational homes in downtown Toronto. While the program for each house shares similarities, it also reflects differences tied to the specific conditions of the lots, the typology of the houses, and the unique needs of each family. Both projects face a shared challenge: how to create a variety of outdoor spaces within each property that provide different degrees of privacy and public interaction.
The project uses the shared wall between the two properties as a central spine to organize and integrate a sequence of rooms and their associated rituals, both private and communal. These spaces are arranged along two promenades within the projects. At times, the promenades align, while in other moments, they bifurcate in plan or section, choreographing domestic life around garden courtyards and interior “nested gardens.”
Promenade A
Promenade A runs through the north house, located on a corner lot adjacent to a laneway. Entering above grade, the path traverses the house on all three levels, following the vertical "nested garden." This internal garden acts as a central void, connecting the rituals of daily life. Stairs rise through this space, while light filters down from a roof opening above, animating the garden with natural illumination.
The kitchen occupies a central position along this path, thickening the experience of domestic life by allowing views, sounds, and smells to permeate the house. At the same time, each area retains a degree of autonomy. Below grade, the promenade extends into the rear yard, connecting the main house to the laneway suite. This shared passage integrates the main building and the laneway suite, with a courtyard above bridging the two.
Promenade B
Promenade B begins by bypassing an existing tree and descending below grade via a curved entry. From this entry, residents can either move through the central courtyard to access the rear accessory dwelling or ascend through the house. Unlike the corner lot, the midblock location of this property does not allow for a vertical "nested garden" at the center. Instead, a two-storey garden is located at the front of the house, sheltered within the roof’s geometry.
This semi-enclosed space provides light and ventilation through two oculi—one on the sloped portion of the roof and another on the flat roof. The roof’s geometry extends the ridge line of the north house to the south, influencing the arrangement of the stairs and services along its oblique axis.
The shared wall between the two homes extends beyond the foundations to incorporate elevator shafts and stair niches. This wall becomes a tectonic spine where the light-wood frame structures of both houses interlock, forming a hybrid construction system. This design integrates stereotomic (in-situ concrete) and tectonic (light-wood frame) techniques, creating a seamless interplay between the two modes of building.
Ultimately, this project seeks to increase density within a low-rise neighborhood while addressing the need for flexible configurations to accommodate various family dynamics. It also reflects the economic realities of urban life and the cultural histories of Toronto. The project presents an opportunity to explore and propose new architectural types and models that respond to our evolving understanding of ecology, lifestyle, and the city as a place for constant social and spatial experimentation—either in alignment with or against the grain of its historical context.
