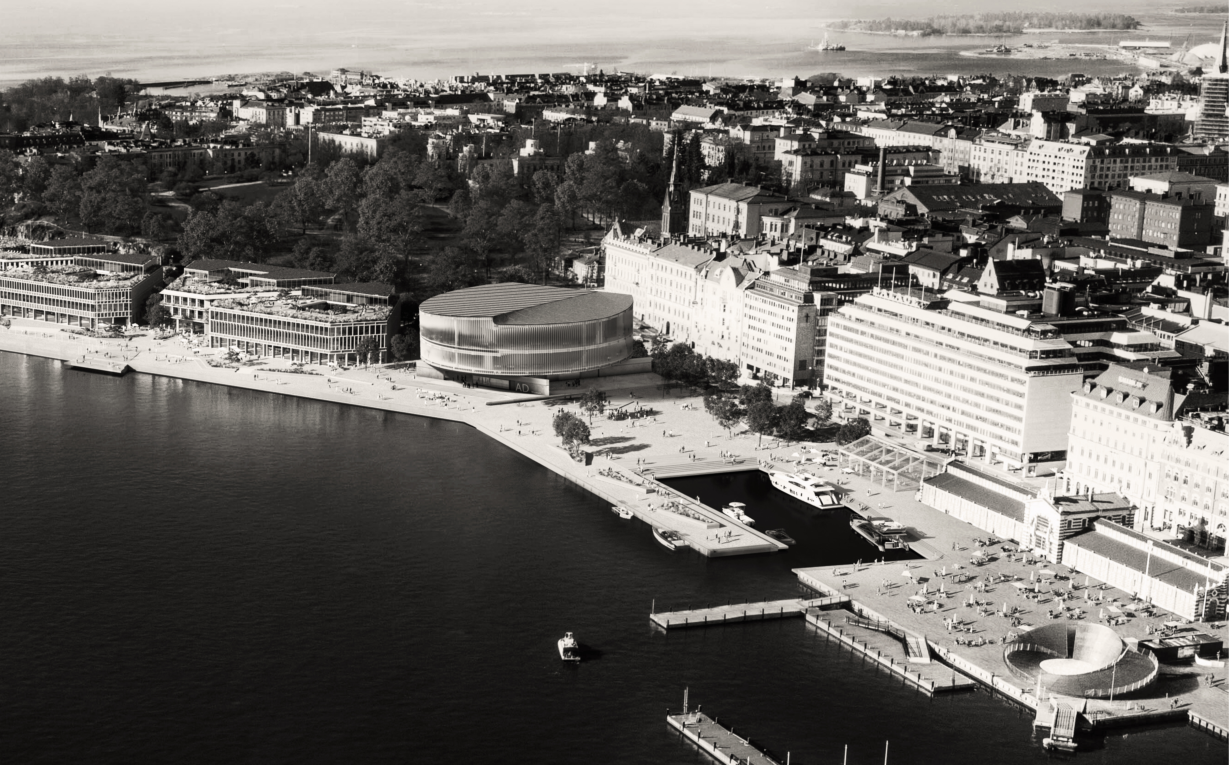
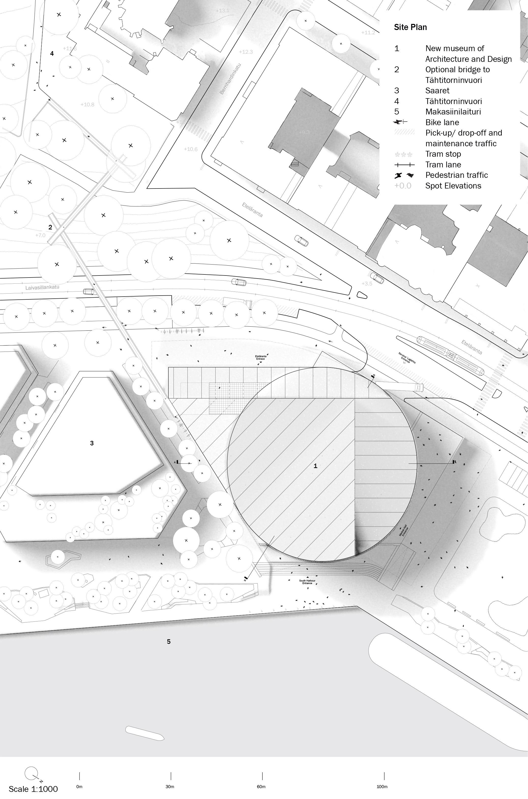
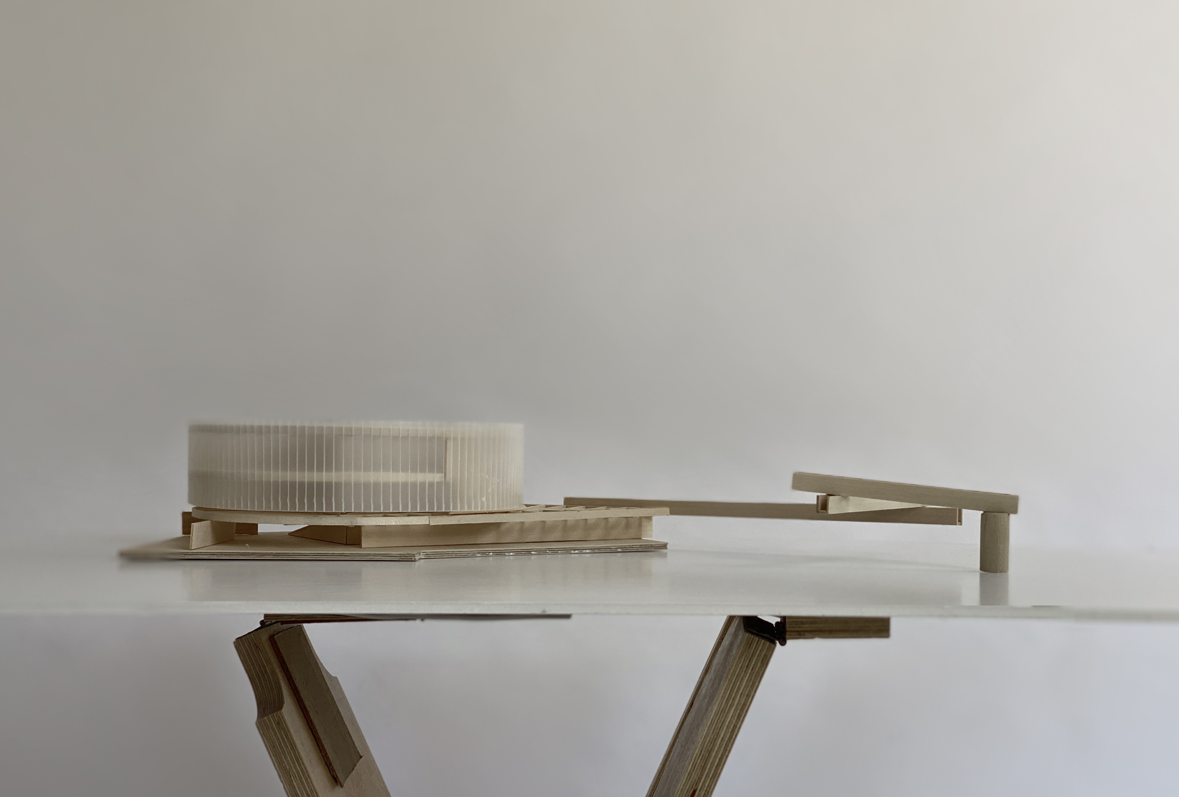
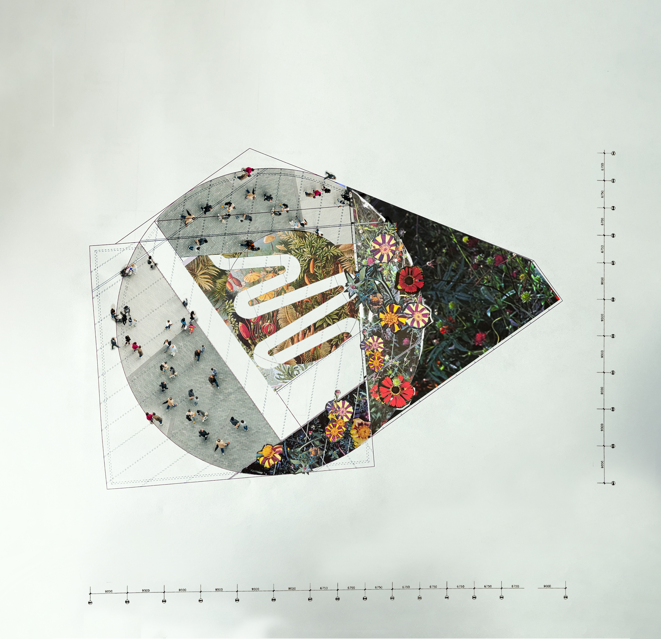
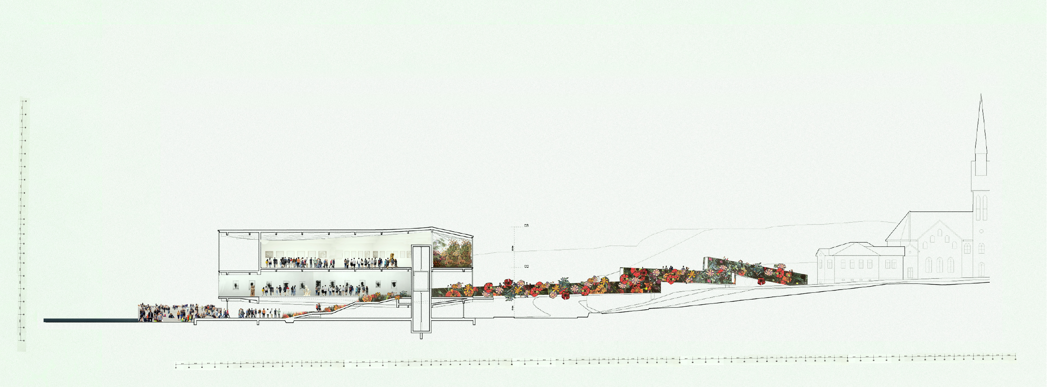
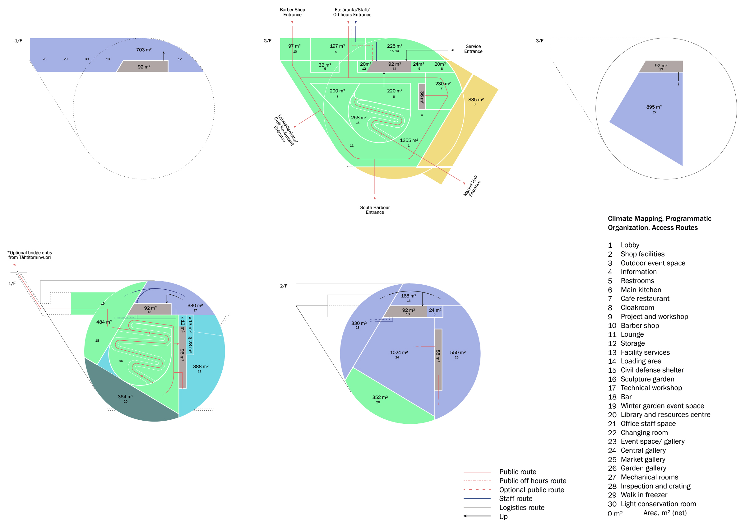
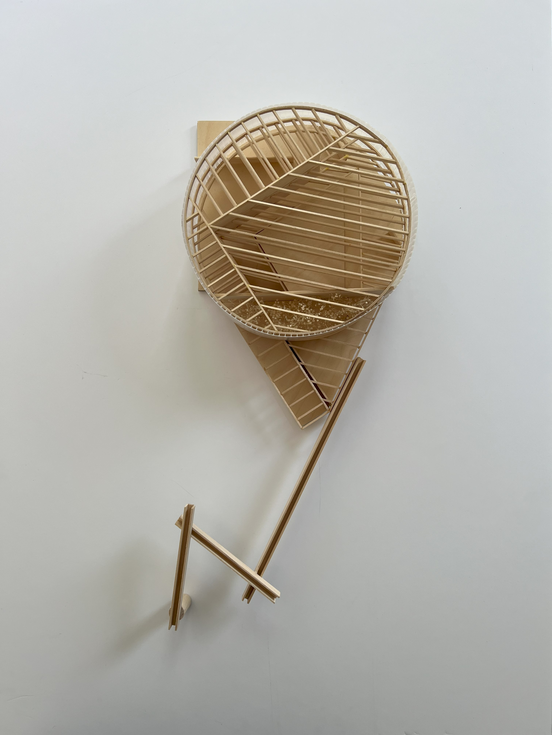
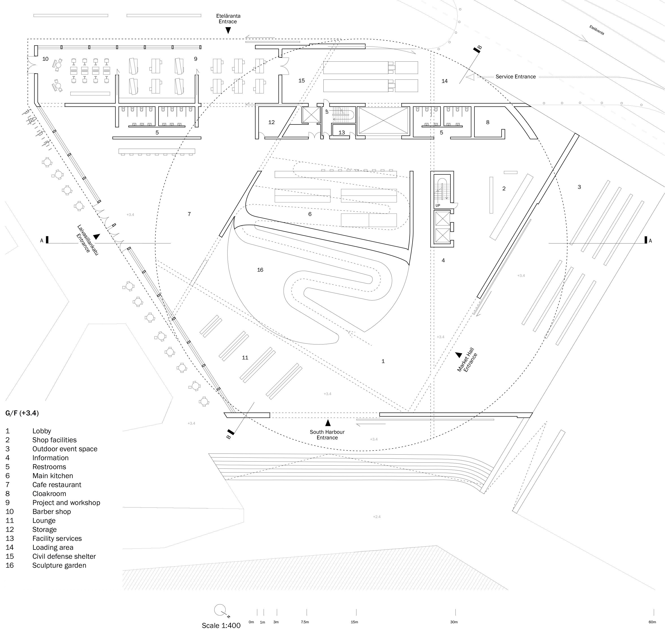
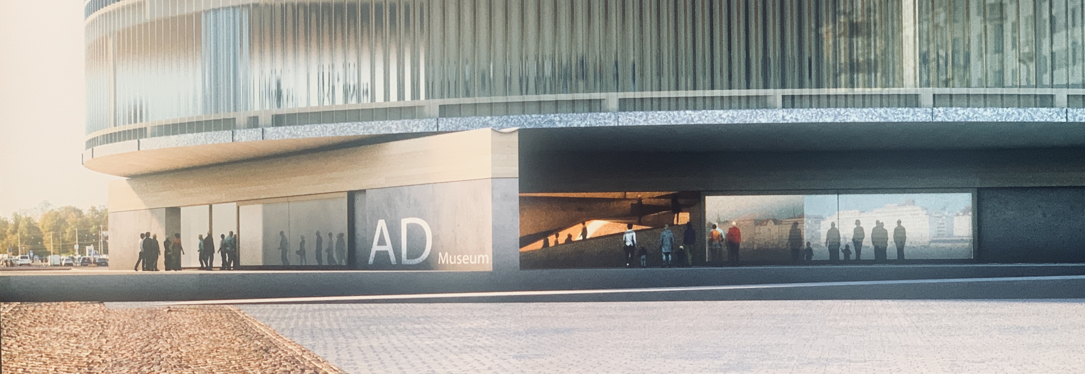
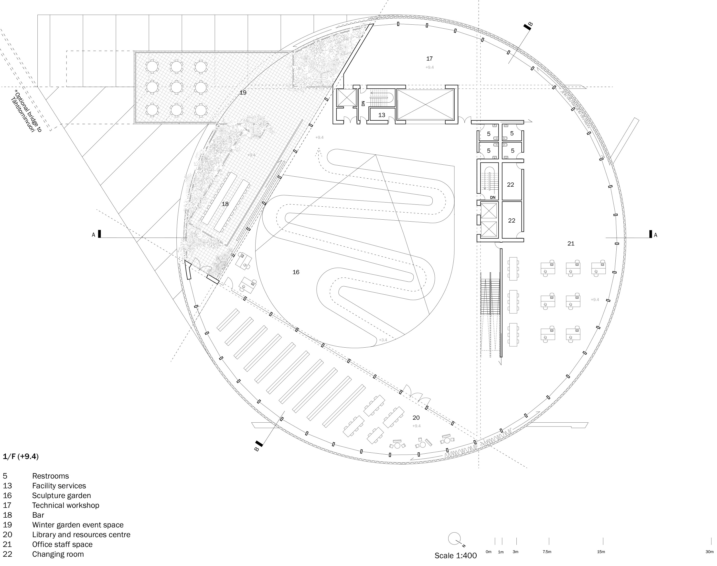
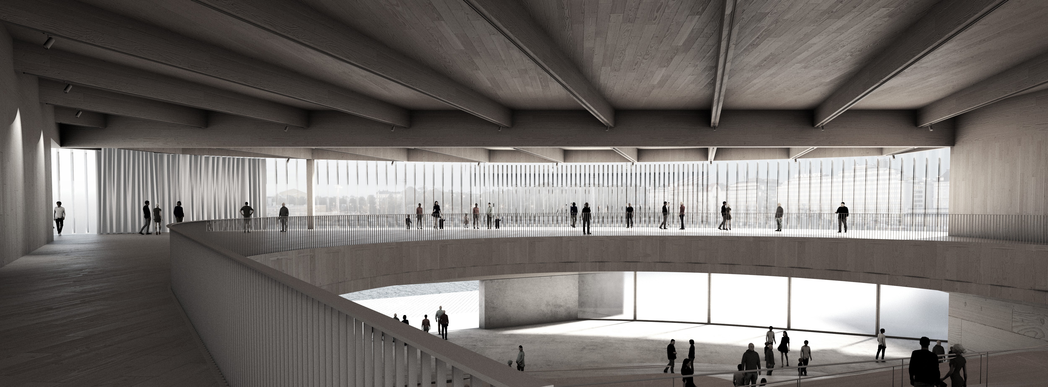
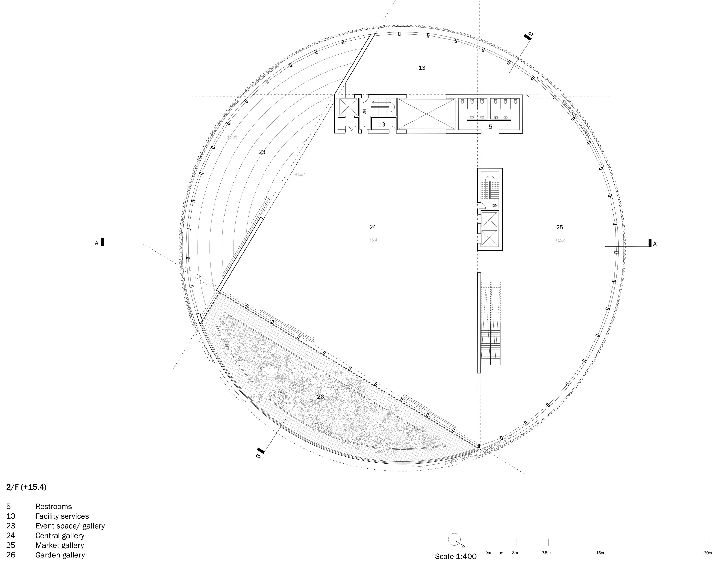
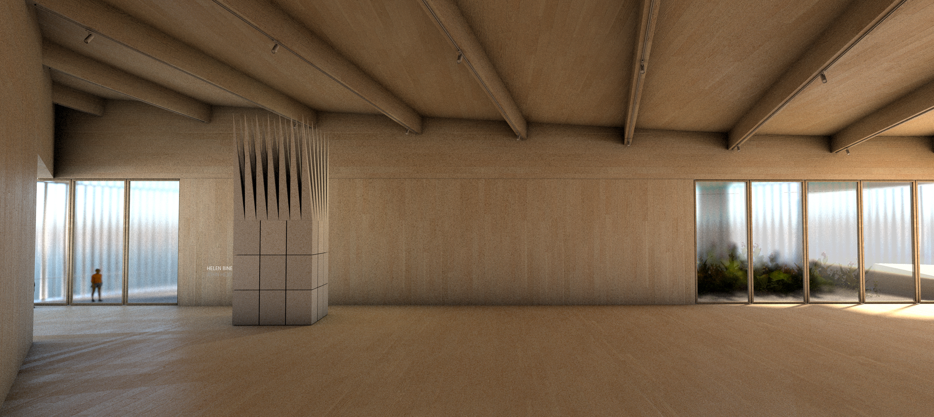
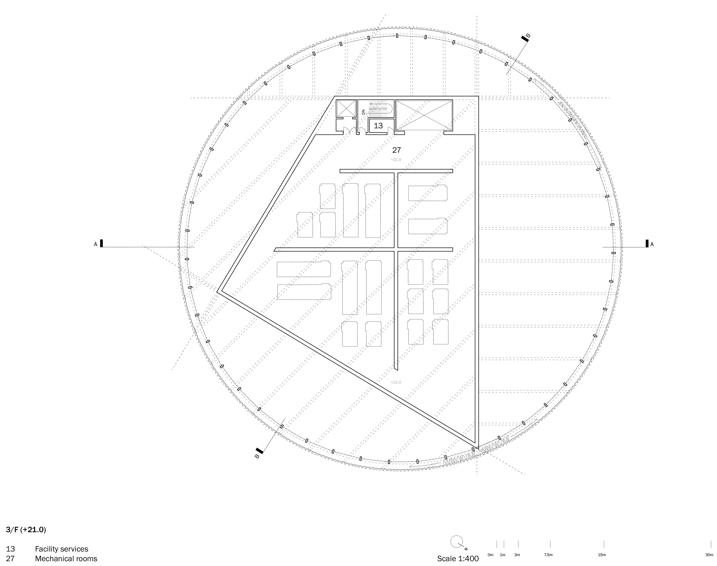
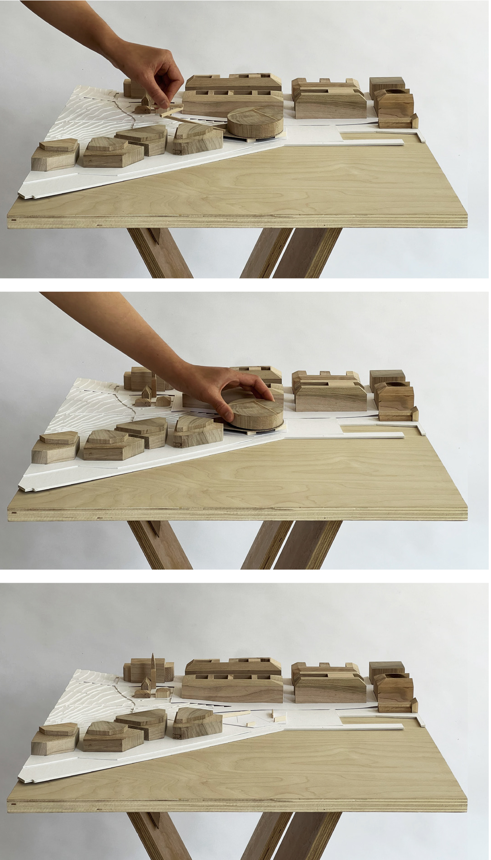
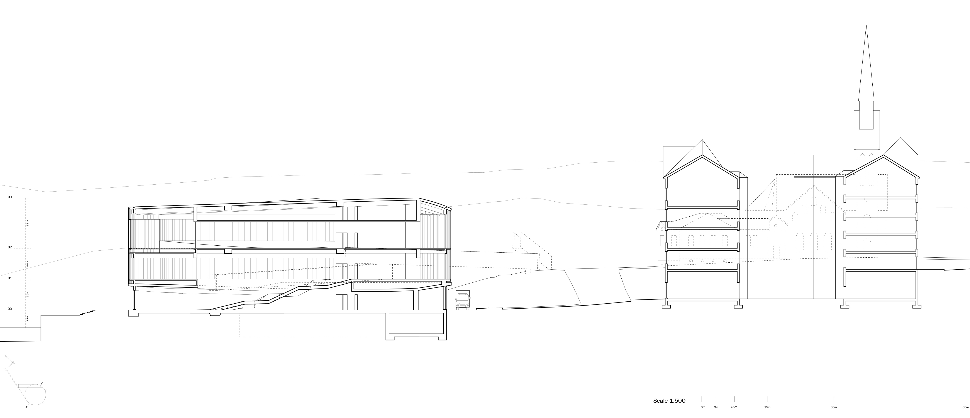
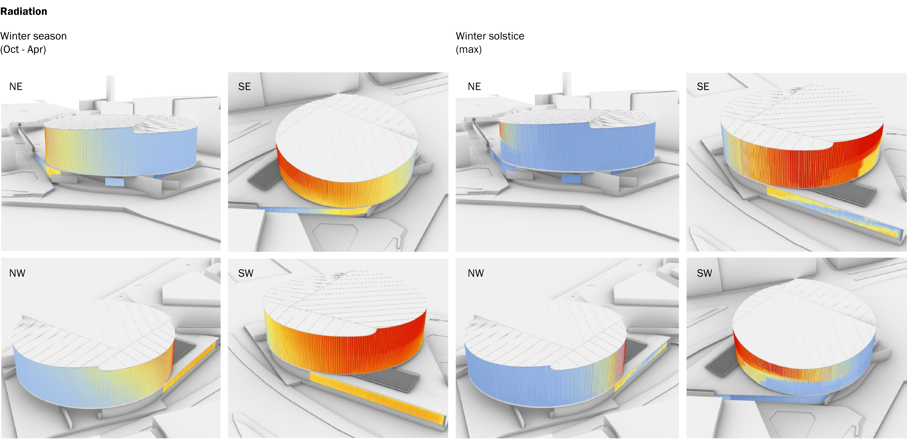
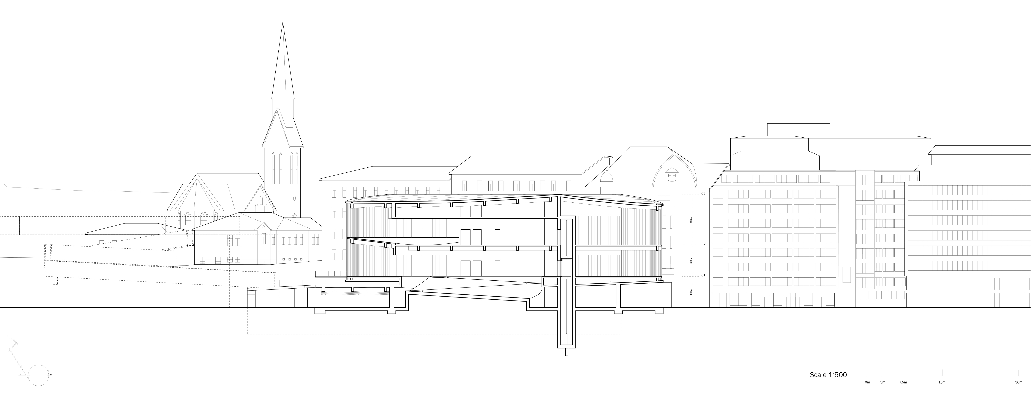
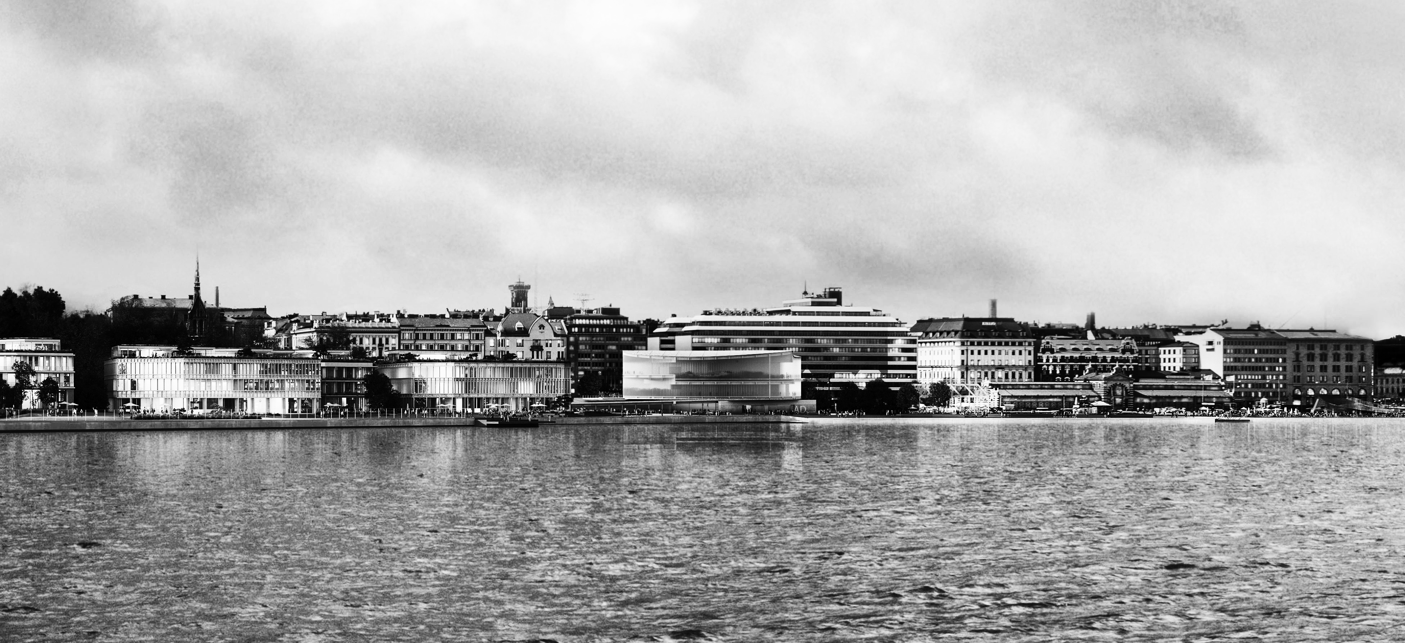
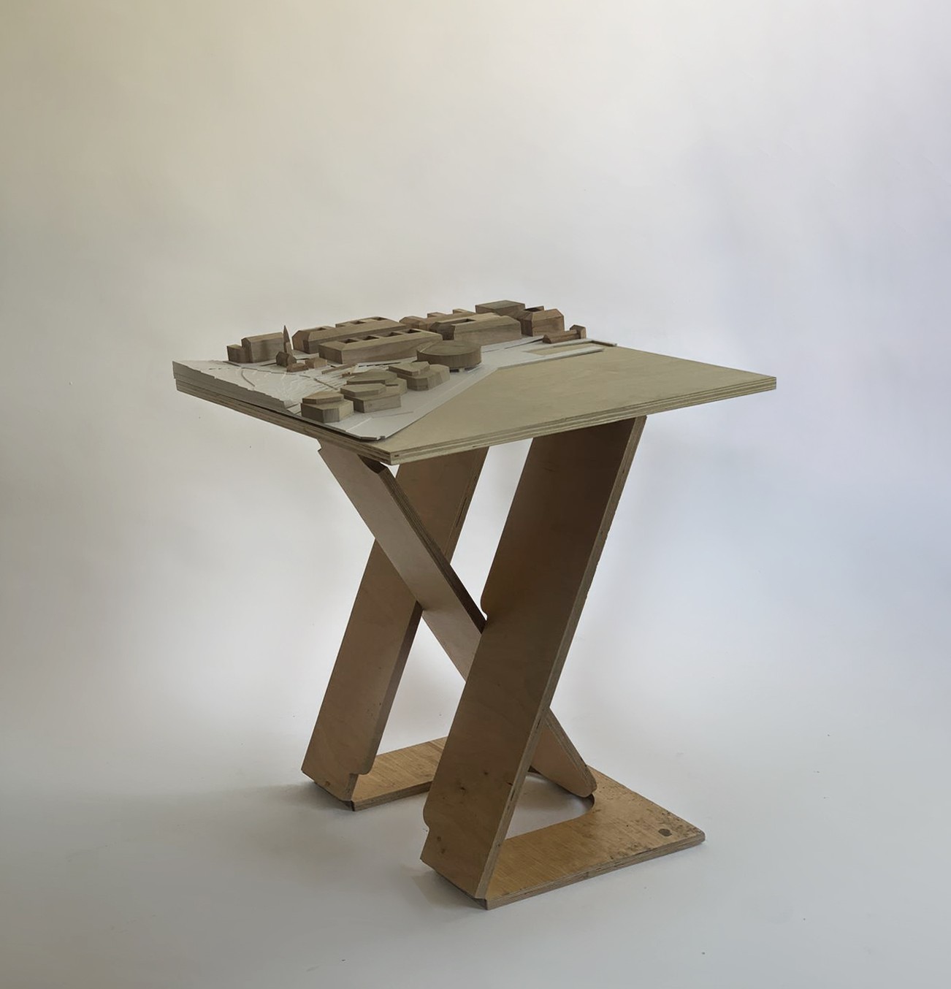
Project Description
The Stack Effect is a clear architectural response to a unique urban site where multiple flows of urbanity and ecology converge. These include the vehicular traffic of Laivasillankatu, the South Harborfront, the Market Square promenade, and the ecological threshold created by the proximity of Tähtitorninvuori Hill to the water’s edge.
The response takes the form of a simple stacking gesture: a pure cylinder placed atop a low, multi-faceted base. This design serves both formal and performative purposes. Urbanistically, the base channels the various flows and movements of the site into the museum, sometimes leading visitors to exhibitions and sometimes facilitating passage between different parts of the city. While the base occupies the maximum allowable footprint, the cylindrical top mass reduces in scale, separating itself from the row of developments in the Makasiiniranta district. This approach achieves a duality of urban conformity at street level and iconographic singularity in the cityscape above.
Programmatically, the museum reimagines the traditional typology of contemporary museums. Instead of adhering to the binary of accessible public spaces and enclosed black-box exhibitions, the design envisions the museum as a series of interconnected rooms. These spaces offer varying degrees of climatic separation to accommodate a range of exhibitions, each with its own curatorial and environmental needs. The project aims to weave sustainability—a defining expectation of our era—into the genealogy of a typology inherited from modern architectural history.
The rooms are designed to be generous, open, and filled with objects curated at the intersection of human comfort, plant life, and exhibition needs. Two winter gardens further exemplify this approach. One faces the hill/park with southern solar exposure, while the other faces the water with eastern solar exposure. These gardens feature distinct ecologies, generate passive solar heating, and serve as event and exhibition spaces, blending climate-conscious design with curatorial intent.
Structure
The building’s structure will utilize a hybrid system comprising concrete foundations and service cores supporting a mass timber superstructure. The timber structure will consist of glulam beams and deep wood girders supported by four shear walls positioned at the edges of various rooms and spaces. These deep beams and walls create both climatic and visual thresholds, establishing distinct separations between rooms.
The primary beam connections will use wood joinery, while beam-to-girder connections will feature concealed, reversible timber joints with steel connectors and screws. This construction approach not only ensures strength and adaptability but also reflects a commitment to sustainability and craftsmanship.
In the 20th century, Finnish architecture produced works that harmonized humanism and local consciousness with the rationality of the international modern movement. It feels fitting that Finnish architecture once again leads by example in addressing the challenges of our time. This project seeks to demonstrate how to build lightly on the planet, imagine a range of ecologies and rituals within a museum, and design a building for future adaptability—even its eventual absence—all while maintaining the tradition of Finnish formal elegance.