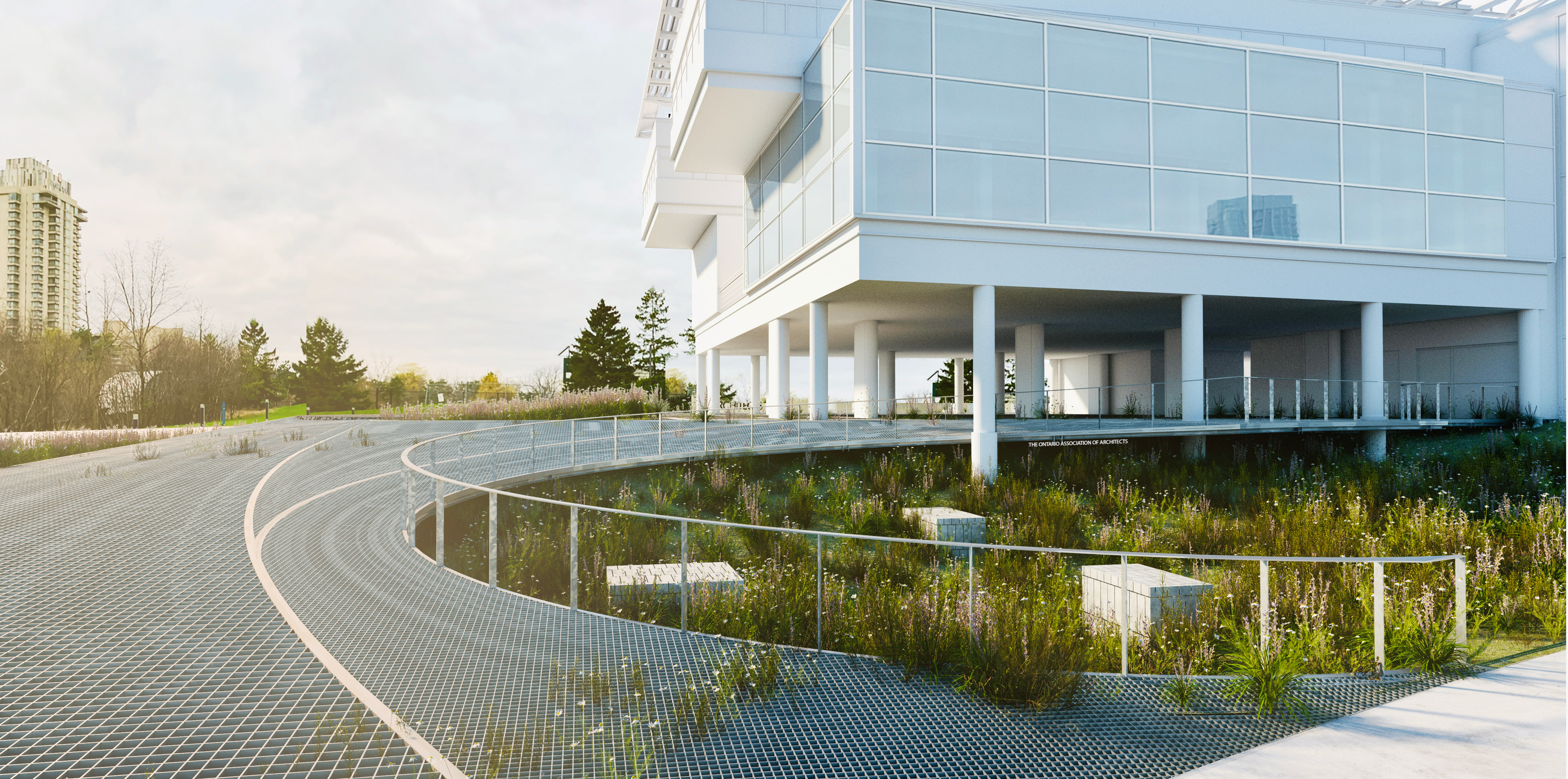

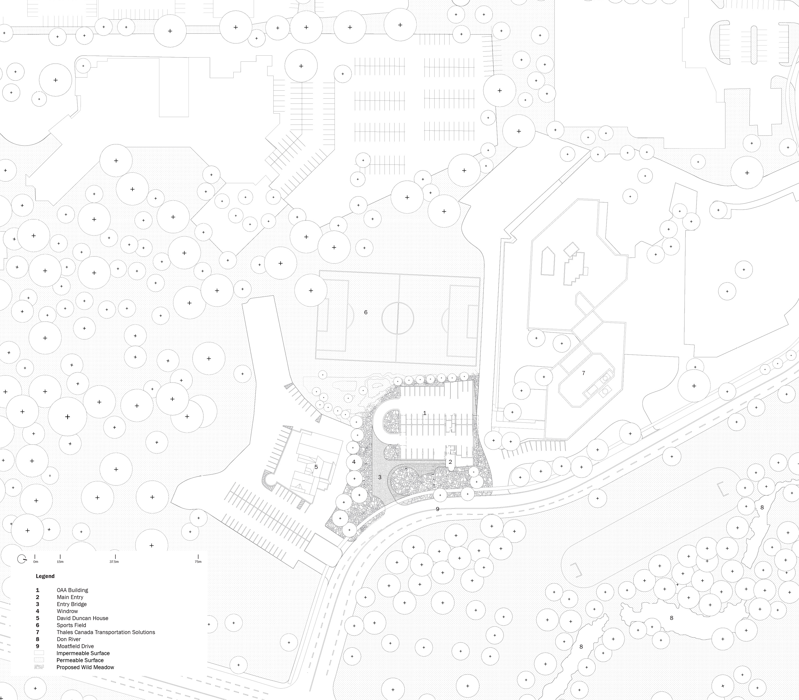
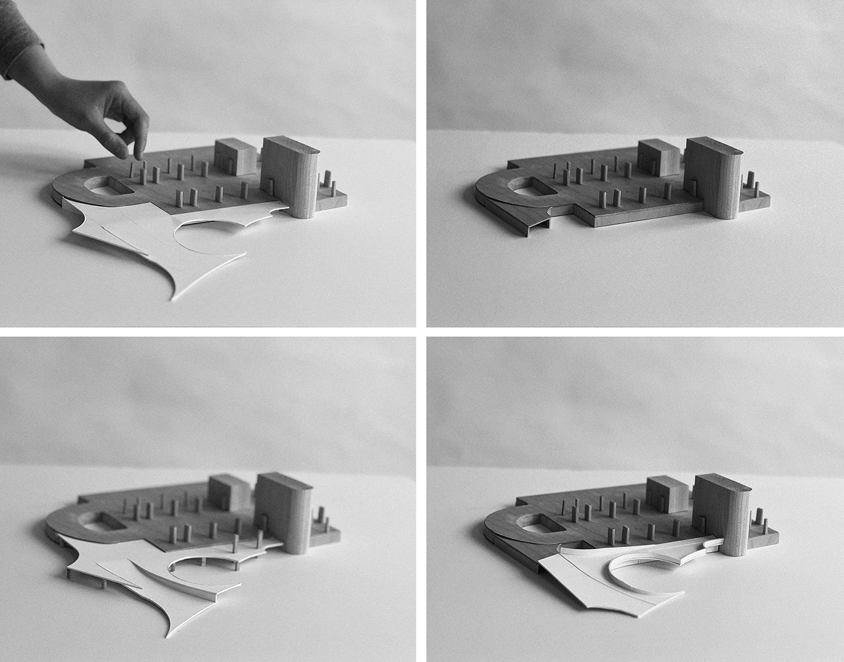
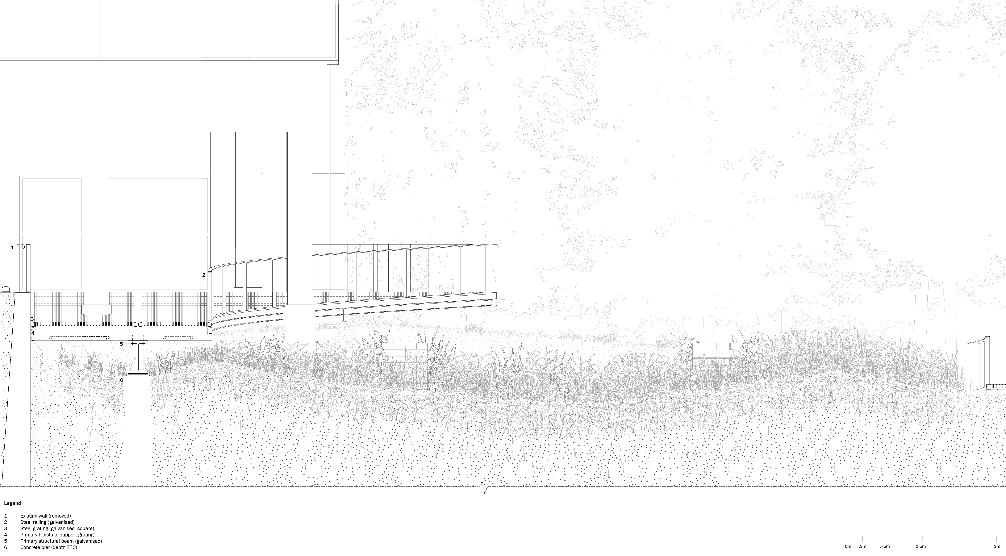
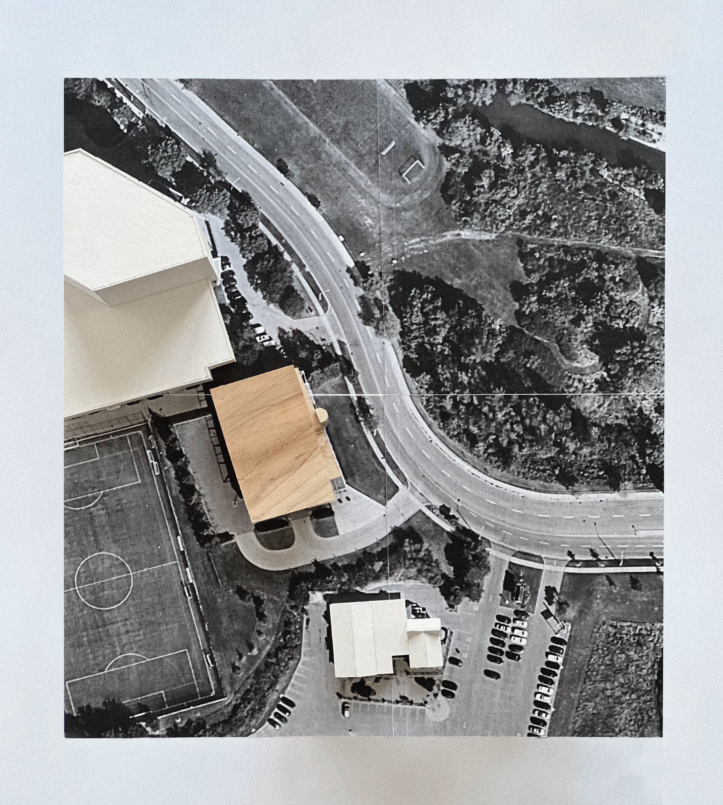
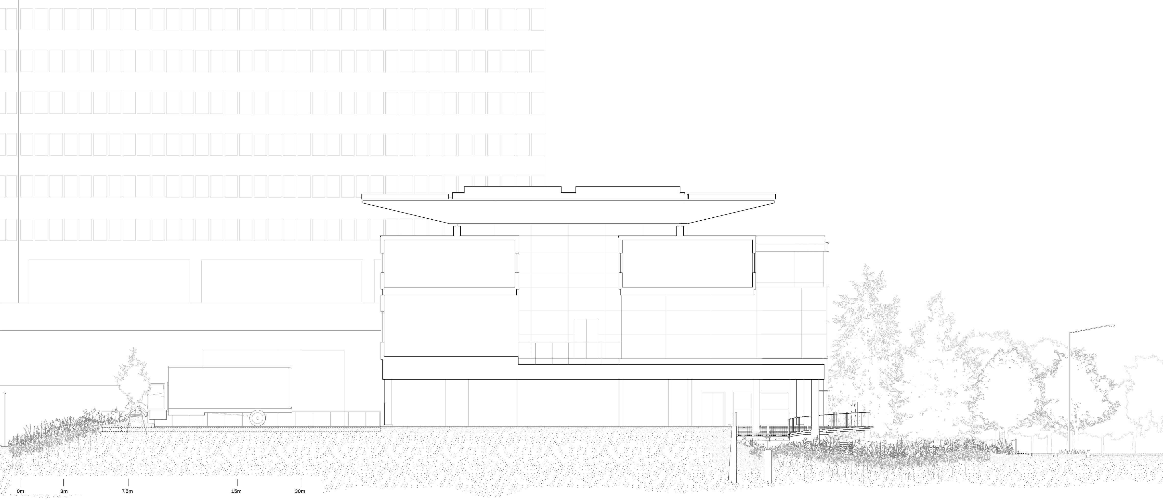
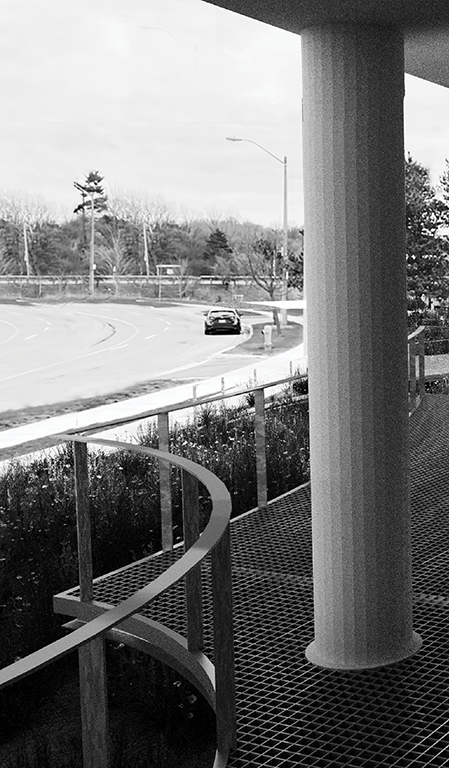

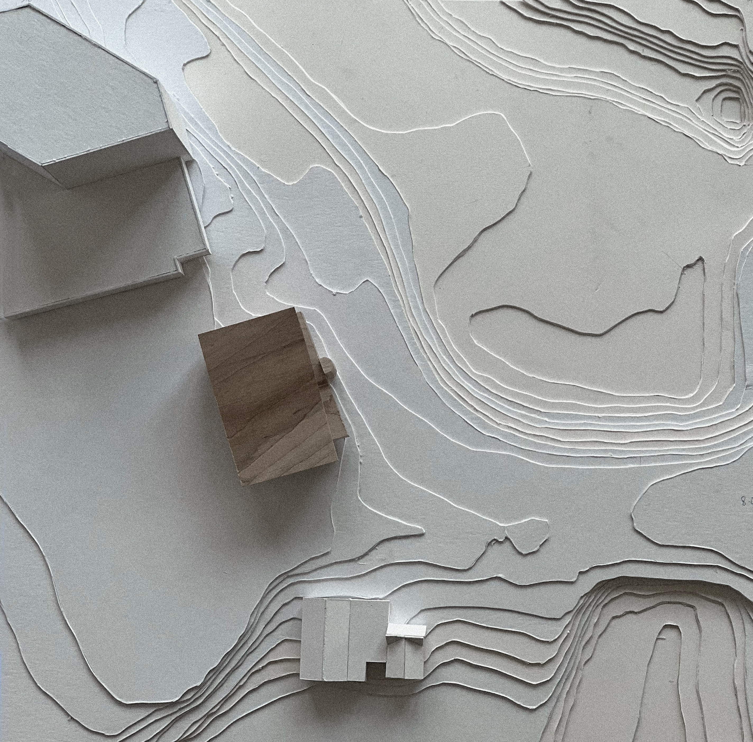
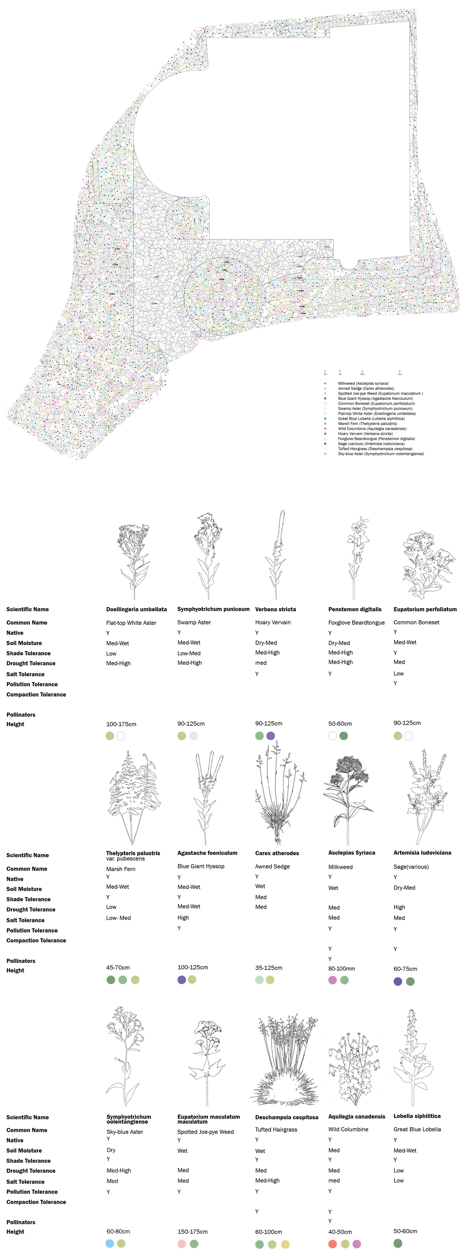
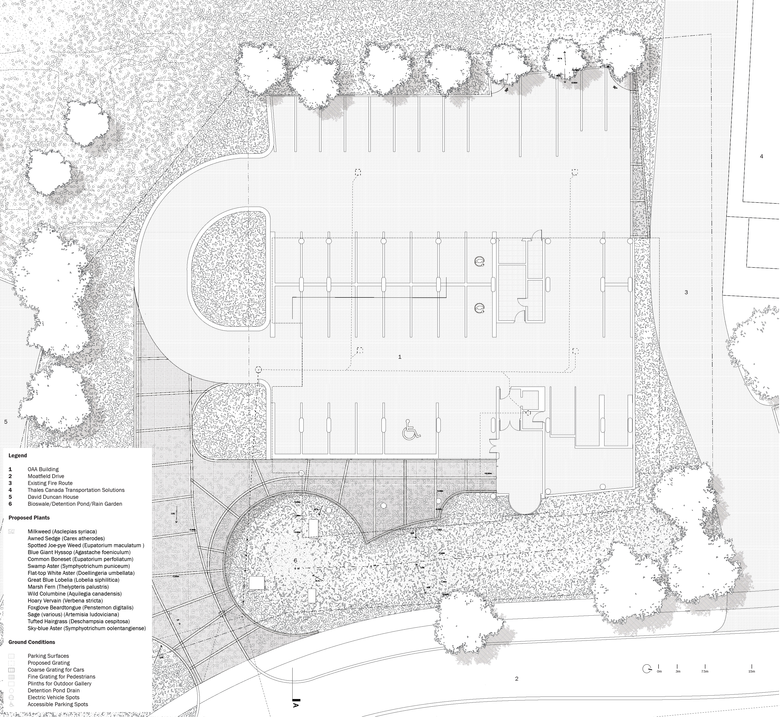
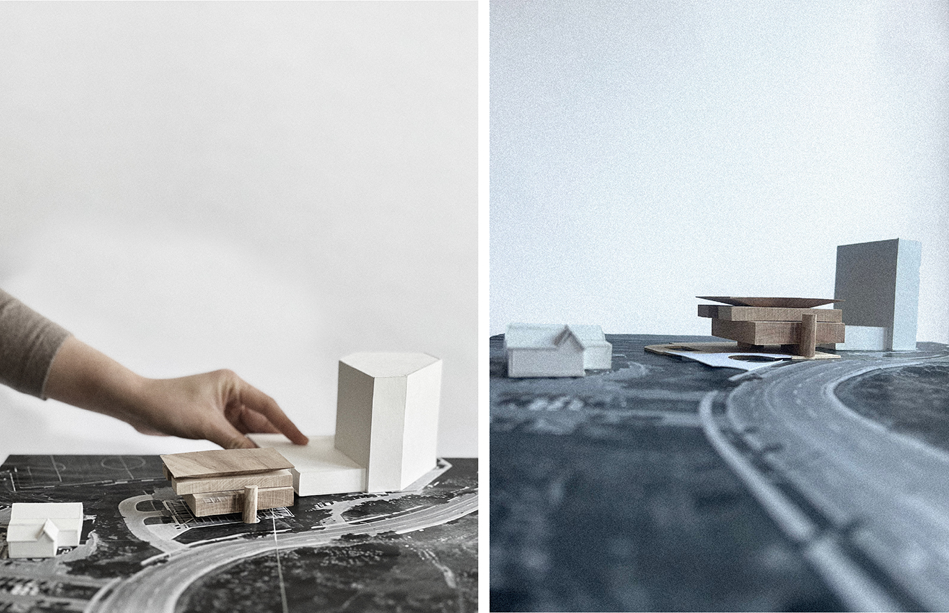
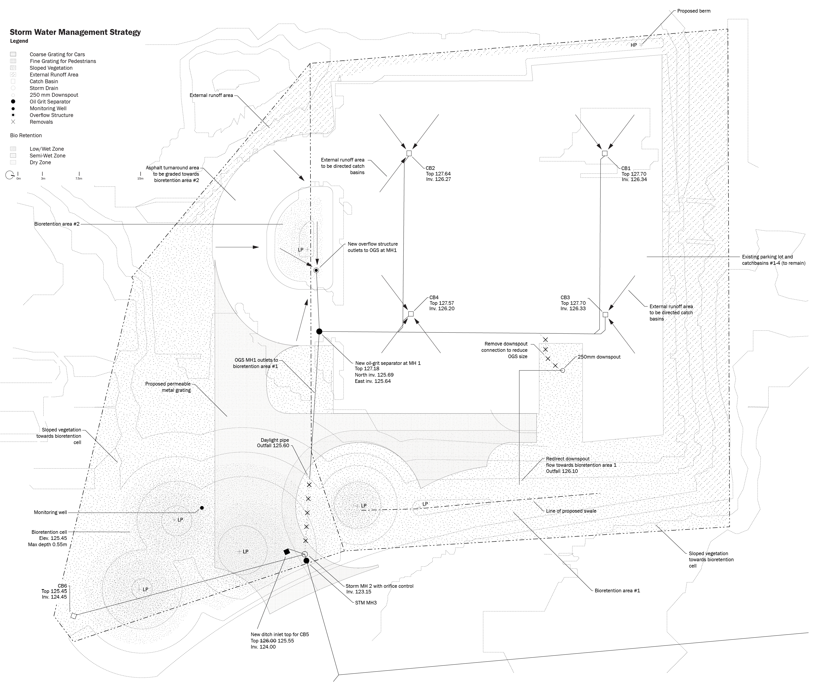
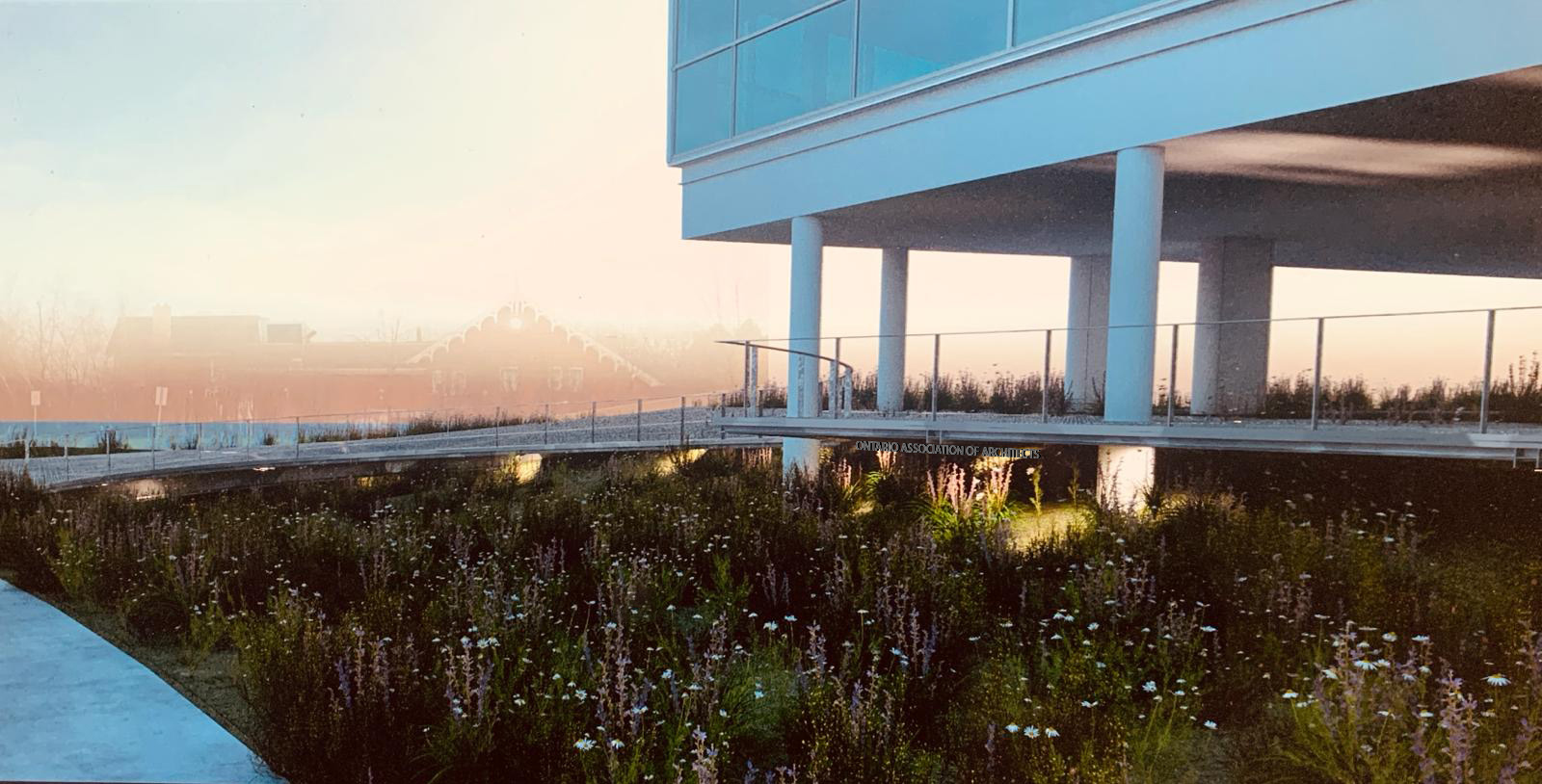
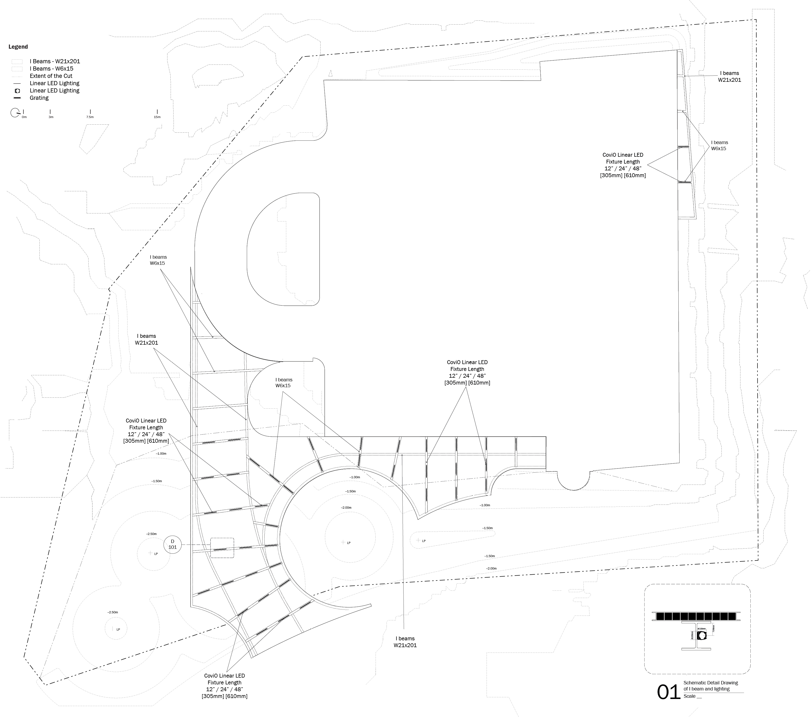
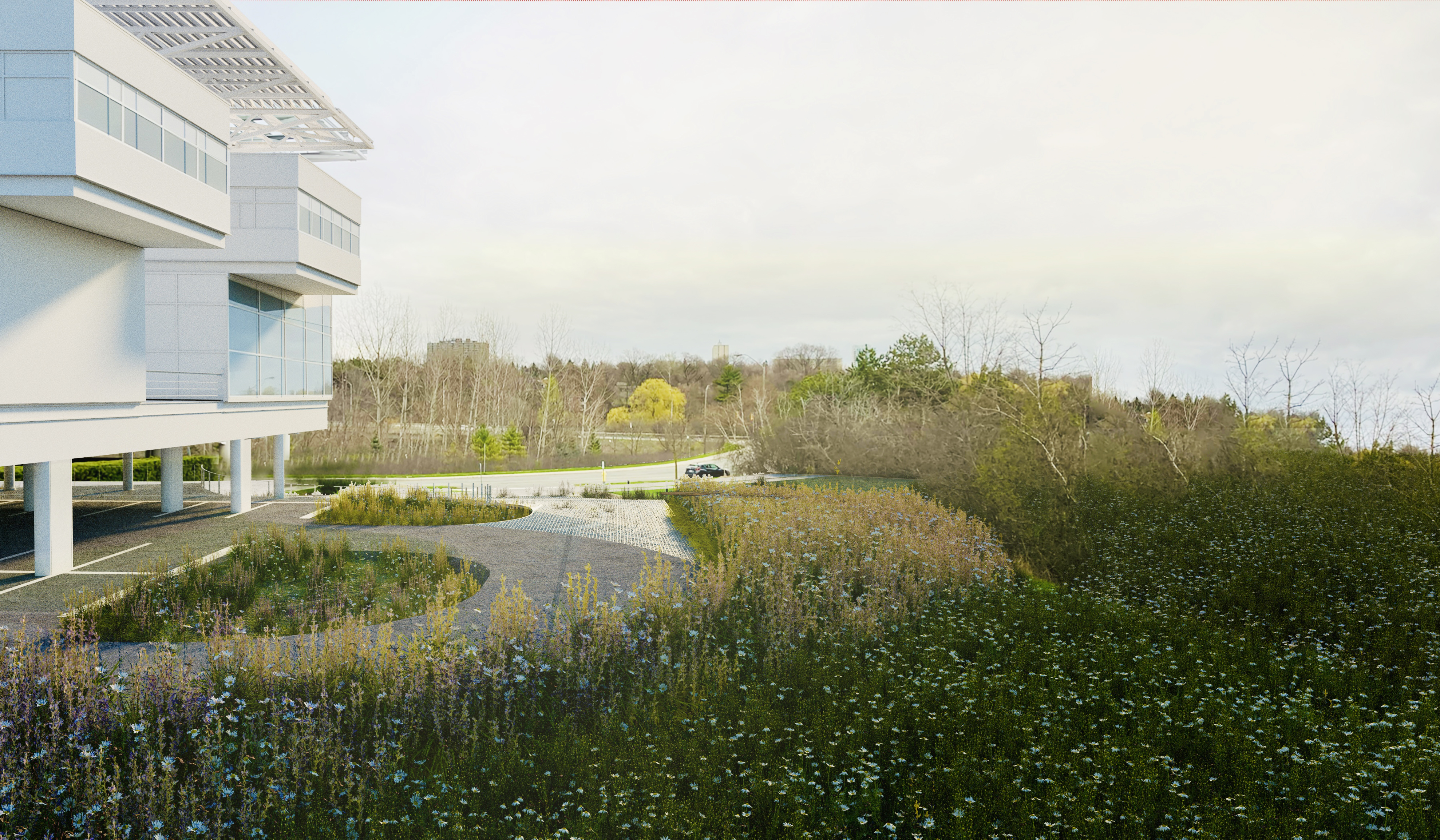
Project Description
Architects work on a ground plane that is often horizontal but rarely flat. This ground carries history: millennia of geologic forces shape our landforms, thousands of years of Indigenous stewardship are followed by centuries of settler resource extraction and construction. The land bears the scars of these actions. Buildings, in turn, are shaped by and respond to this context.
The OAA Headquarters exemplifies a modernist paradigm in its typology—the Corbusian villa on pilotis—its monocultural landscape, and its location adjacent to the Don Mills neighborhood, where Toronto’s first corporate suburb was proposed and developed in 1954 (Hancock and Lee). The OAA identifies its landscape as a canvas to question these precedents and as a platform to address two of the most urgent issues of our time: reconciliation and climate change.
The Mississaugas of the Credit First Nation (MCFN) identify as a people of the water and have called for settlers to join them in environmental stewardship of water, fostering a respectful, harmonious, and grateful relationship with this essential resource. The OAA can answer this call by reshaping its site to capture and treat stormwater on-site while celebrating the natural processes at play.
Three key operations—cut, bridge, and plant—transform the site. The act of accepting and treating water serves as the driving force shaping each decision.
Cut
Currently, much of the site sheds water directly into the storm sewer system, contributing to peak flows and downstream pollution in the Don River, or Wonscotonach, as it is known to the MCFN. By removing sections of impervious hardscapes, space is created to manage water on-site. Infiltration increases, and a series of sculptural bioretention ponds emerge along Moatfield Drive. These ponds treat stormwater through filtration and sedimentation, severing the site's direct connection to the storm sewer system.
Removing vertical planes enhances the horizontality of the ground and highlights the building’s delicate structural pillars. Excavated soil is reused on-site to shape undulating meadows, softening the visual impact of parked cars and increasing the site’s drainage capacity. Importantly, significant portions of the existing parking lot remain intact, minimizing disturbance and waste.
Reclaimed paving blocks from the entry drop-off areas are repurposed as a series of plinths within the pond landscape, creating a pathway for pedestrians. This space—defined by the cut ground and pedestrian ramp—functions as an outdoor gallery, providing a meaningful interface between the public and the OAA. An annual exhibition, curated through a competition among emerging and new association members, could further activate this space.
Bridge
Ground is not merely two-dimensional; it consists of layers, both physical and immaterial. This proposal dissolves the traditional paved path by dividing these layers and introducing space between them. A permeable metal grid is overlaid at the entry, integrating the stormwater management strategy, the public art program, and the arrival experience into an immersive ecological threshold.
At the northeast corner of the property, another metal grate extends north from the parking lot, offering maneuvering room for service vehicles. Like the entry bridge, this surface is permeable, allowing the meadow to grow through it. The bridge’s form negotiates between circulation needs and stormwater management, emerging as a dynamic element in dialogue with both functions.
Plant
As an association building on the traditional territories of the Wendat, the Seneca, and the Mississaugas of the Credit, the planting scheme reflects the ethos and respect Indigenous communities demonstrate toward the land. A wild meadow replaces the manicured, unproductive lawn that exists today. This meadow creates a rich biotic layer, providing habitat, attracting pollinators, and managing stormwater.
The cut operation’s depressions form bioretention cells with three distinct moisture zones: dry, medium, and wet. Each zone is planted with low-maintenance native perennials and grasses, precisely matched to the anticipated degree of wetness. The proposed plants are chosen for their cultural significance to Indigenous communities. Ultimately, the planting scheme becomes a living tapestry, recording the history of this land and expressing gratitude for the privilege of living and working here.
