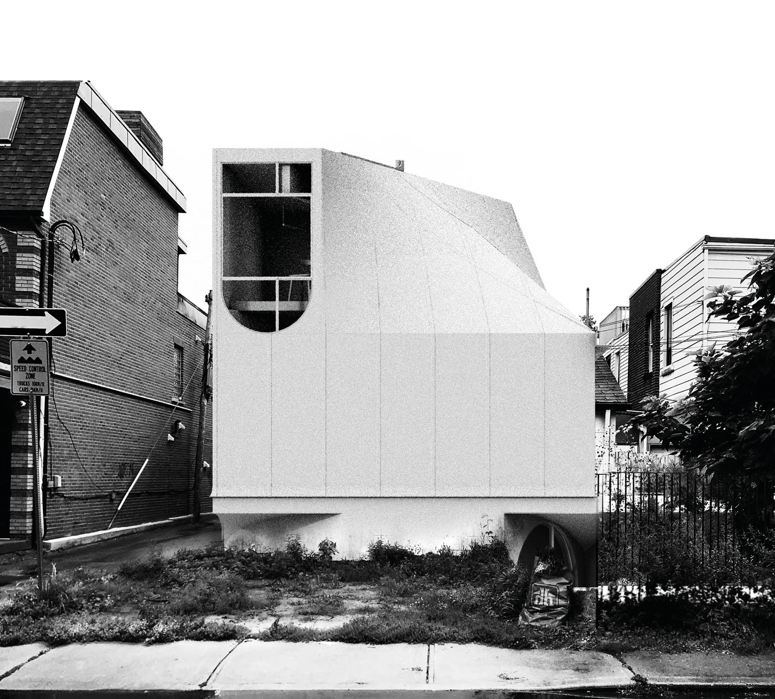
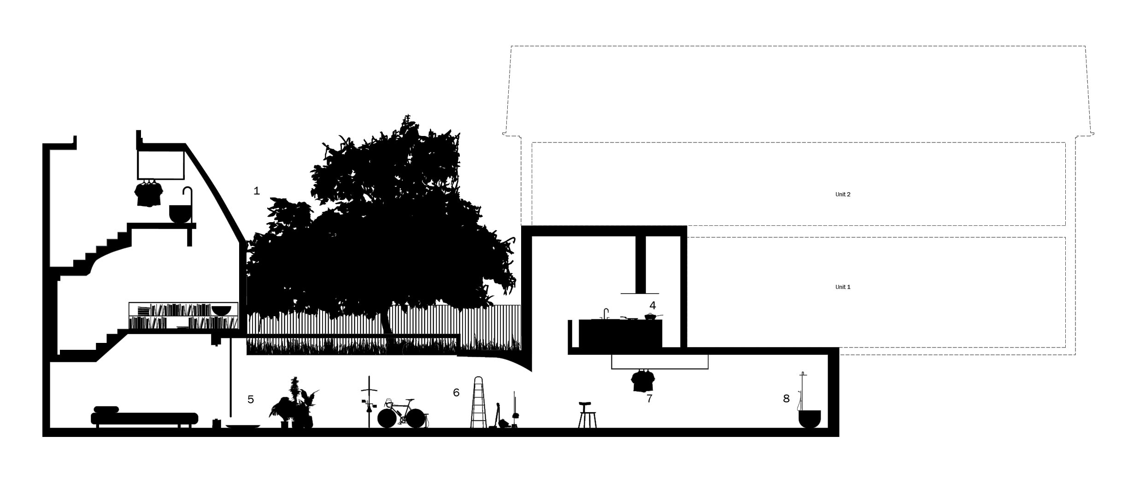

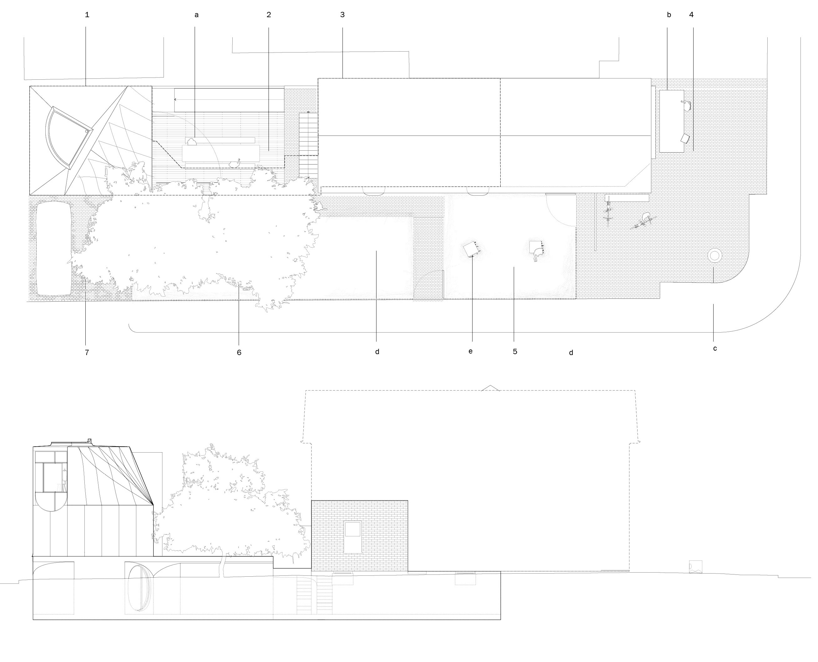
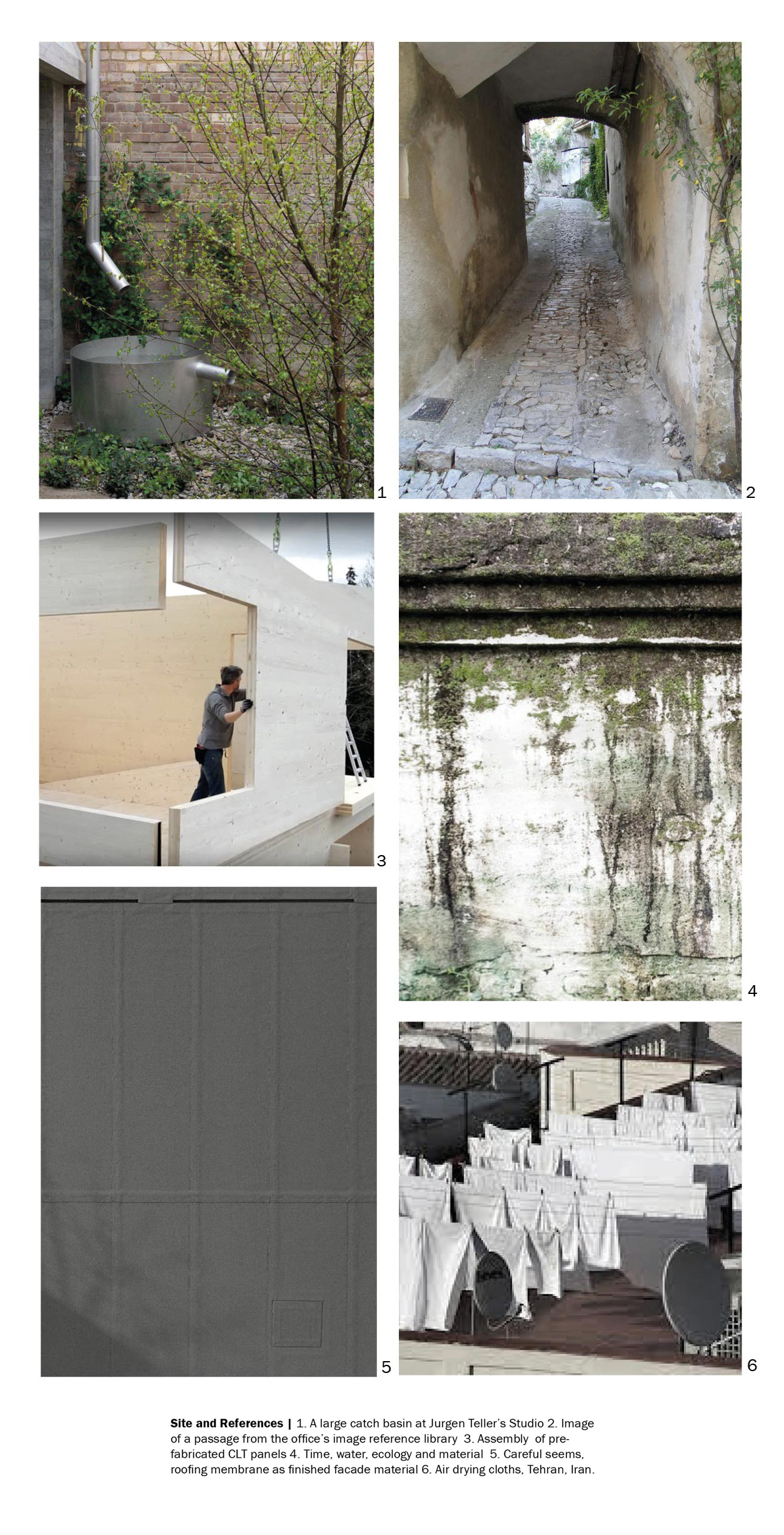
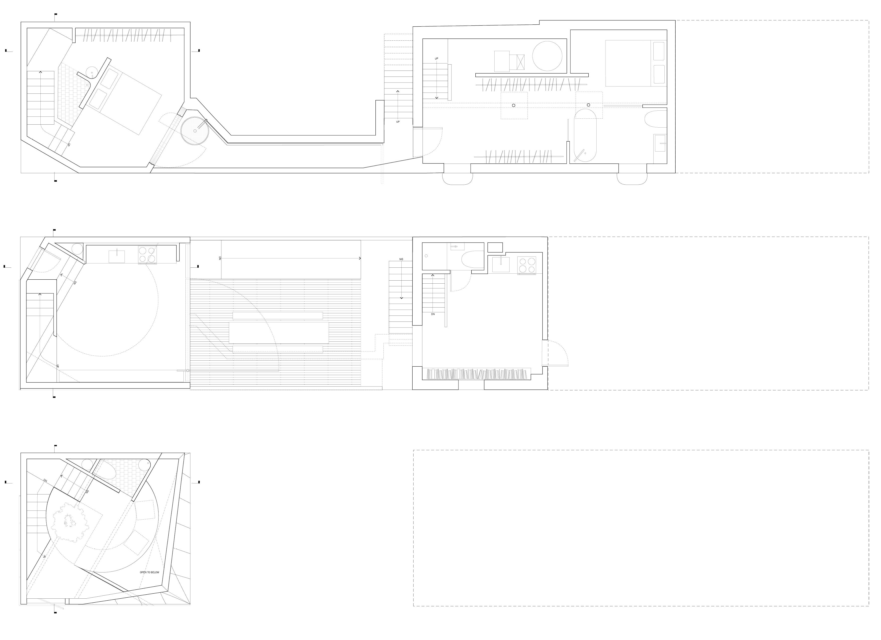
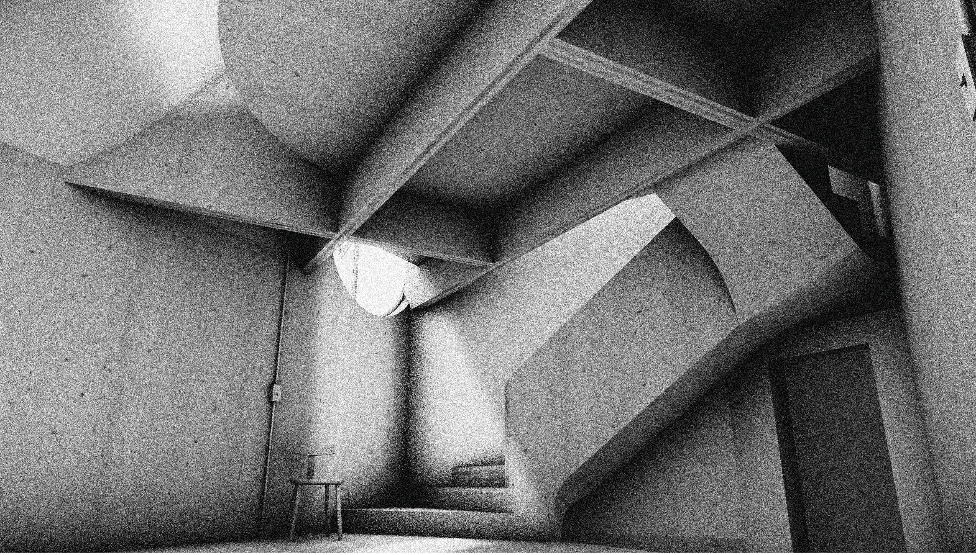
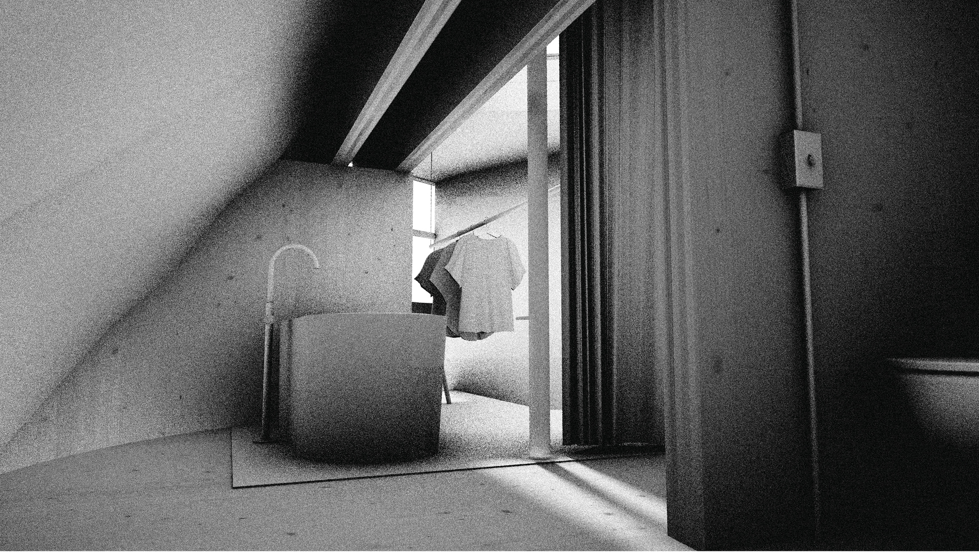
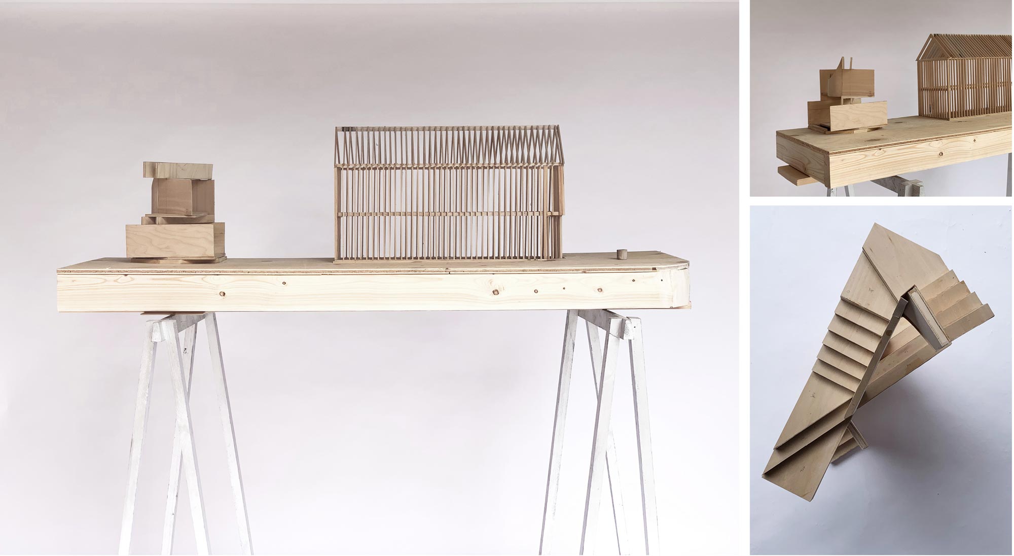
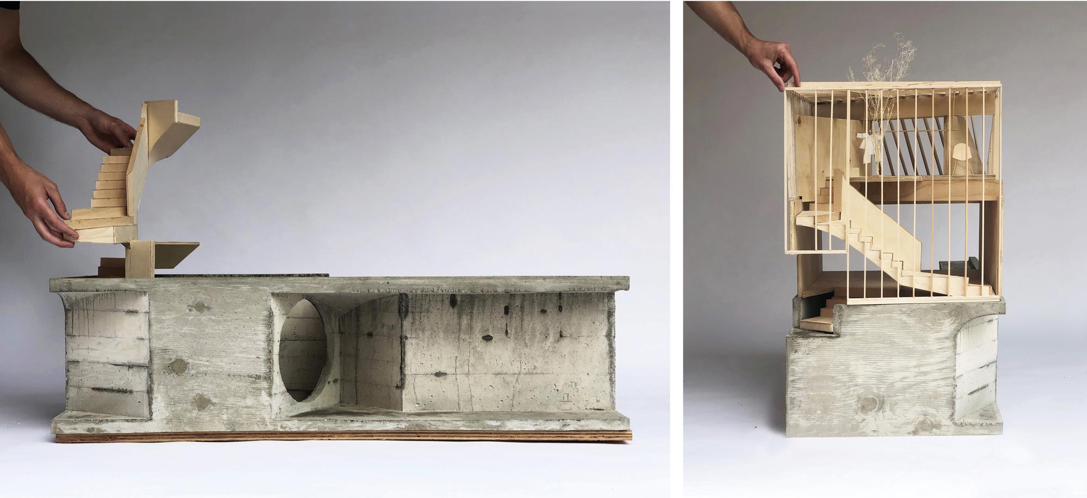
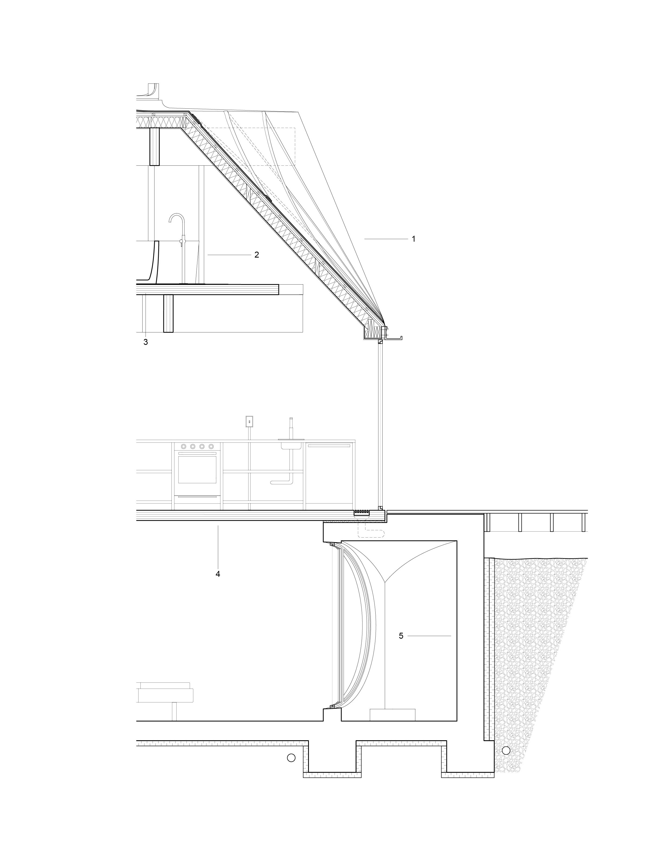
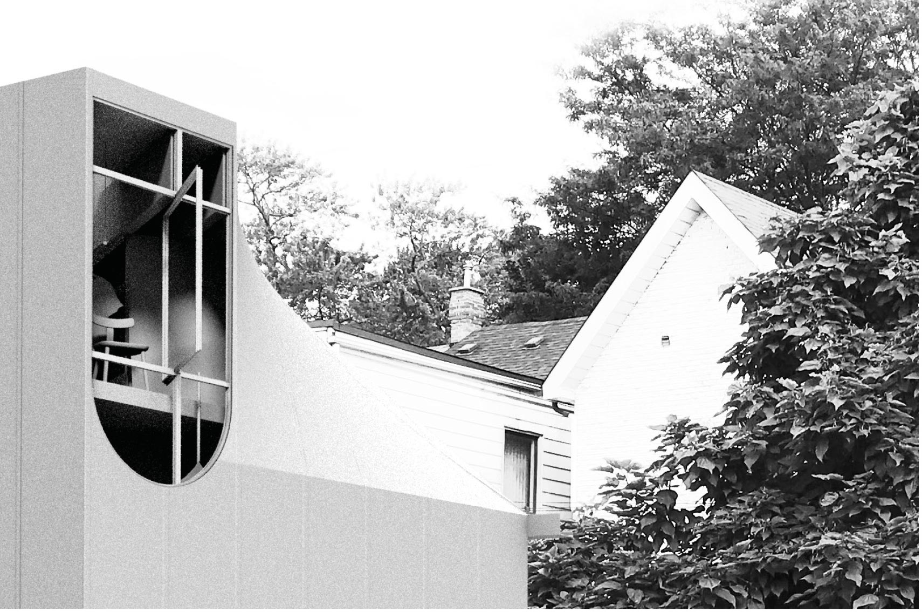
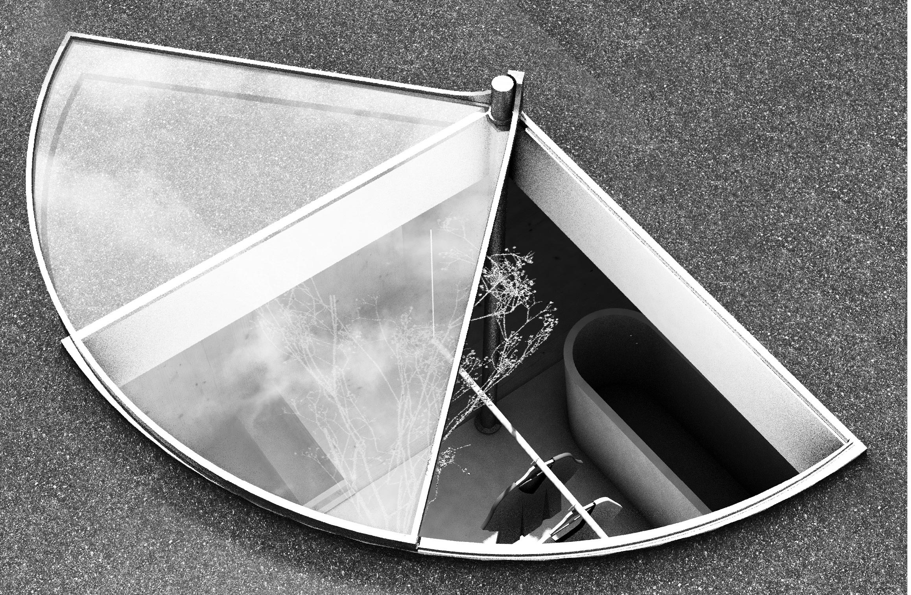
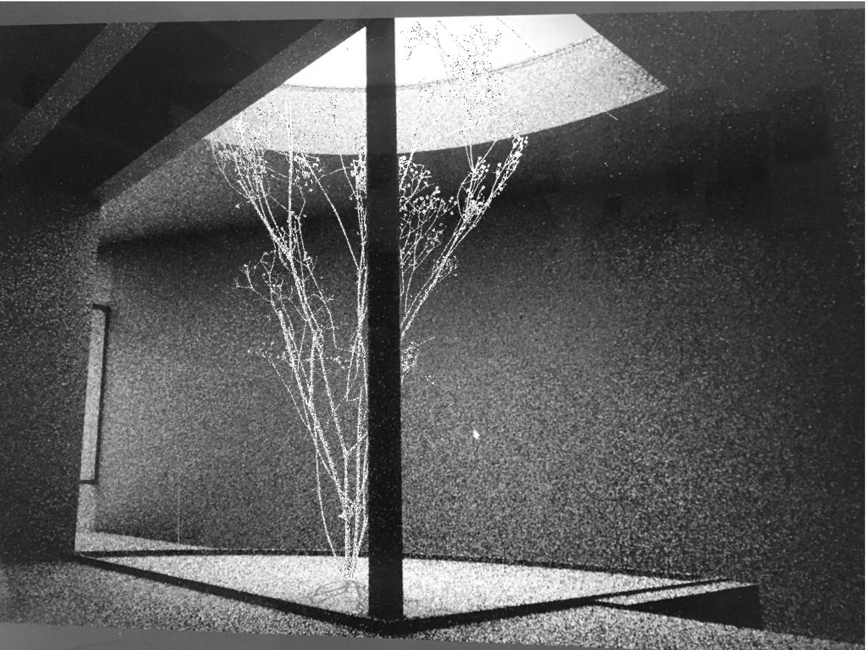
One and a half
One and a Half is an extension at a distance. It is the project of creating 50 sqm of needed space that can not be cleanly split between the live or the work part of a life on a corner lot. Too small for either and can only work in connection to another. It is a project to design an accessory building that is not secondary in its use, its connection to the public realm or its architectural expression.
For the owners, an architect duo, the project is a small manifesto on how to materialize the spatial realities of COVID, the blurred boundaries of work and life necessitating a focus on daily rituals and functional objects as opposed to defined rooms.
The existing building and the new addition sit in dialogue with each other, connected below grade to allow for continuity of use and connection while leaving the courtyard between the two buildings intentionally empty, a void allowing for life to flow from one direction, and work from the other. While the existing brick building has been painted white, the new modified bitumen-clad volume stands separate and independent. The two volumes also embody a dialogue between two modes of construction and two tectonics: light wood frame in the existing building and mass timber in the new one. The result is a series of double readings of an autonomous object, and something carefully calibrated to its context.
The new building is an exploration of the geometric and spatial opportunities that arise when space is shaped by a set of planar interior structural members, liberating the outer shell from carrying the load. With each floor left open, uses are loosely defined by objects defining the rituals of daily life. A bed on the lower level for sleeping; a stove and sink on the main floor for cooking; and a small washroom and winter garden on the mezzanine for intimate domestic affairs. Activity spills over across the connections between each space, reflecting a condition that architects are only all too familiar with: that fuzziness between work and life.