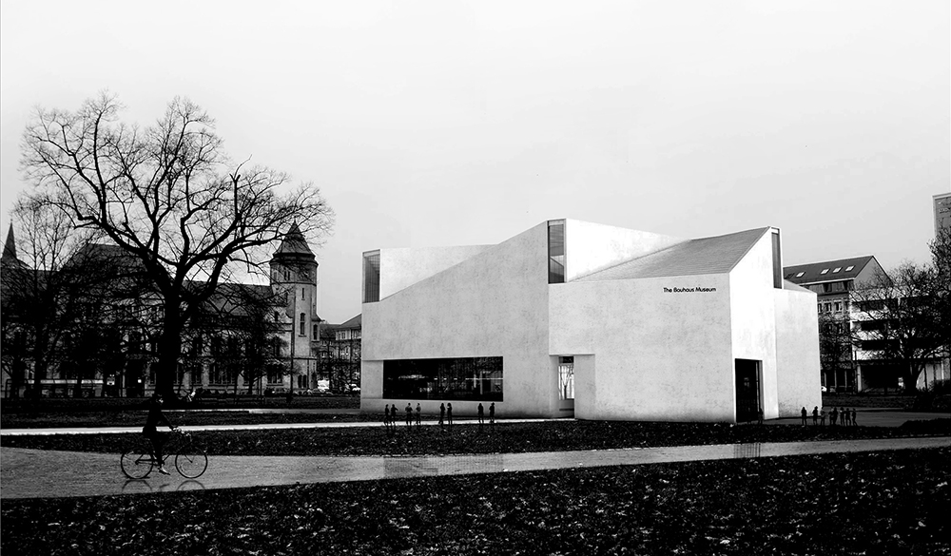
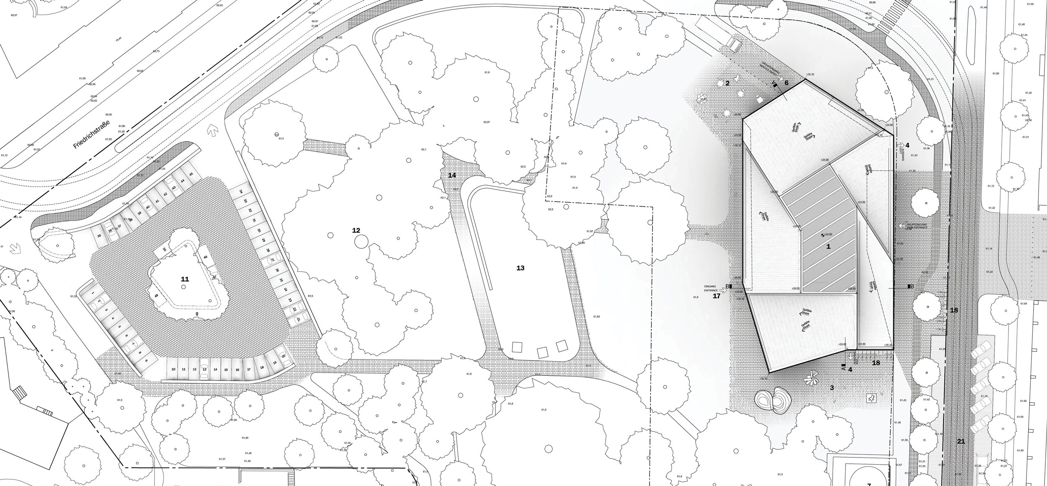
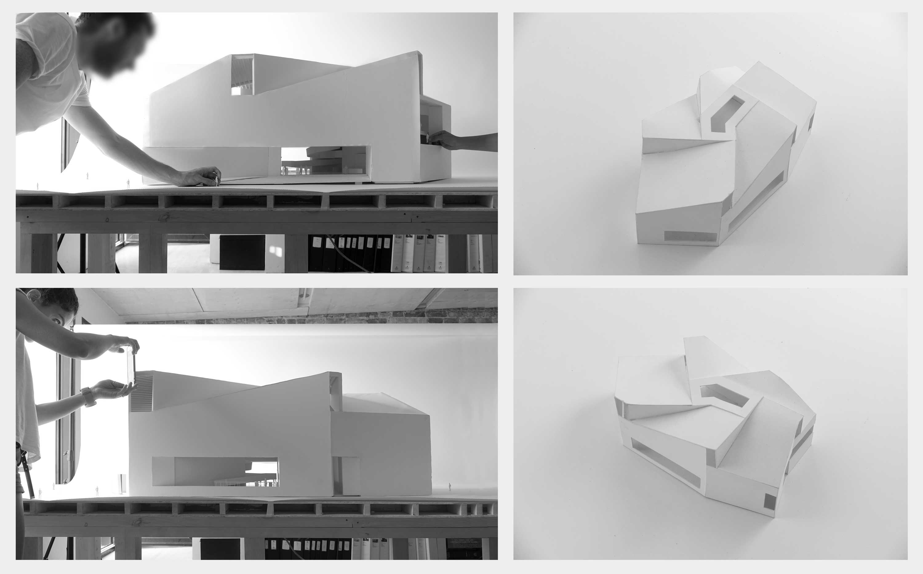
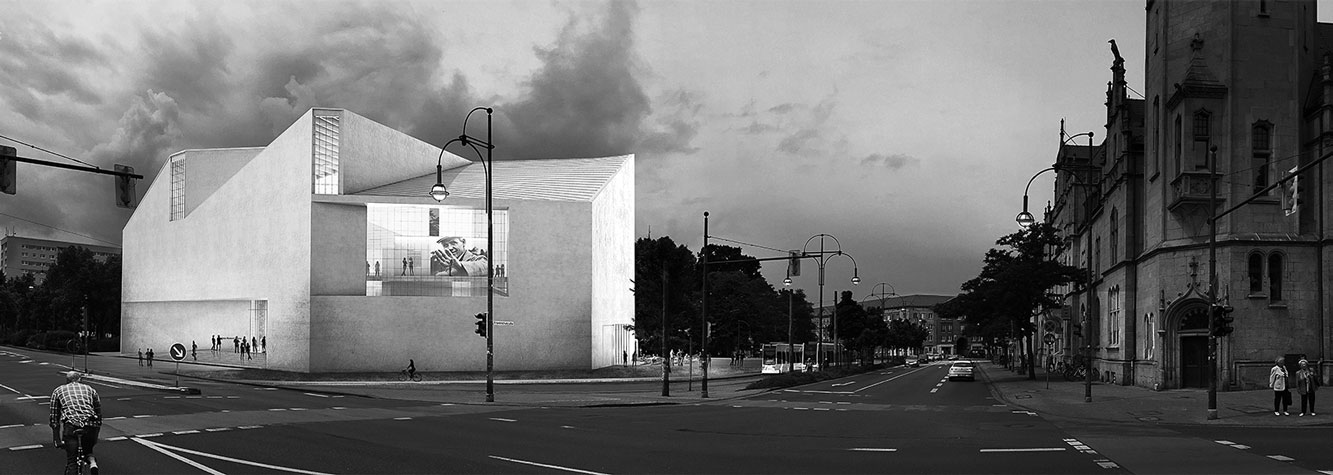
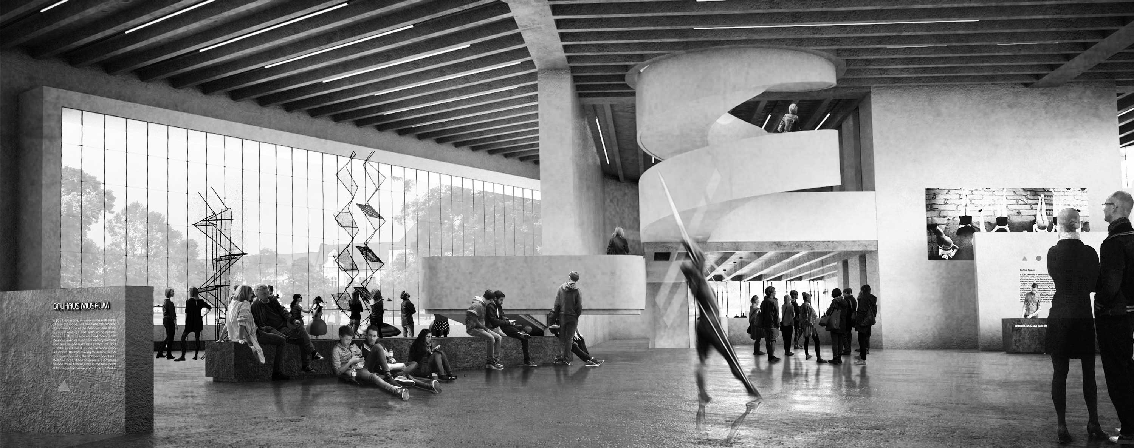
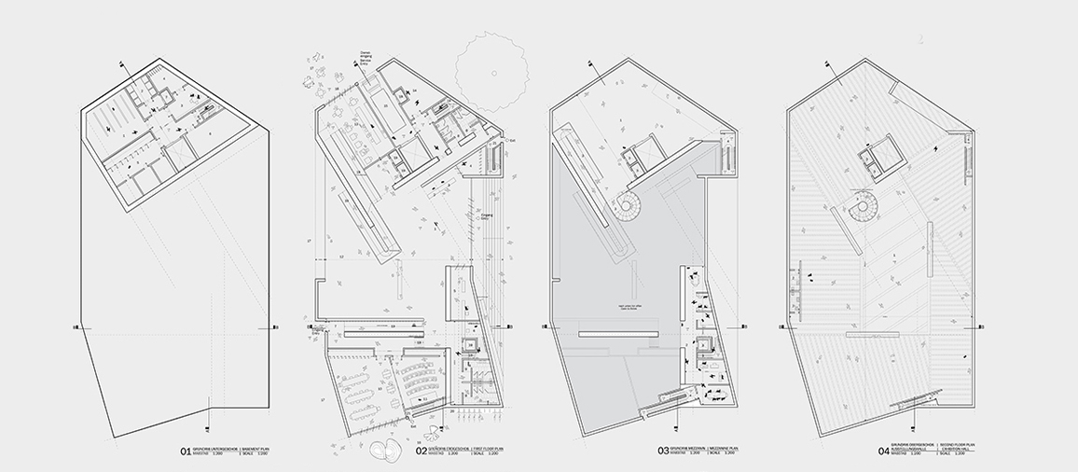

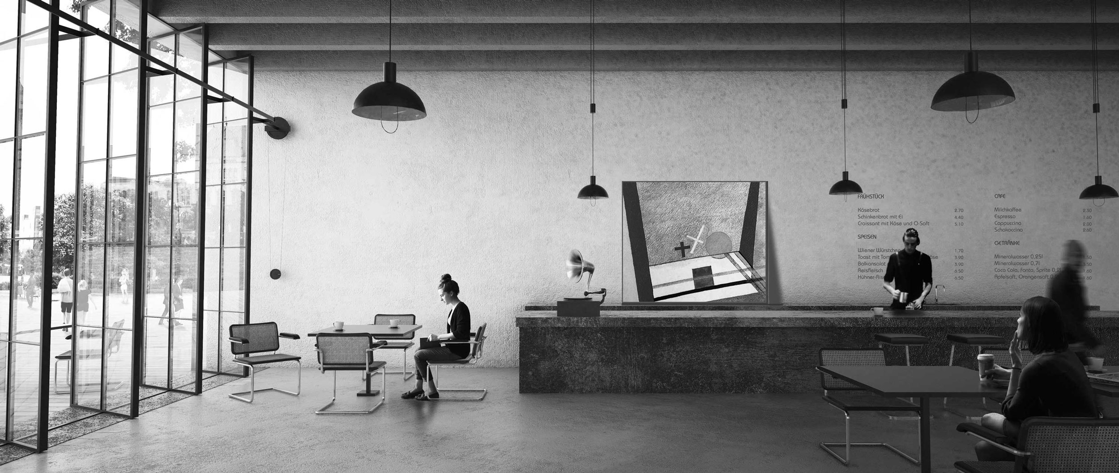
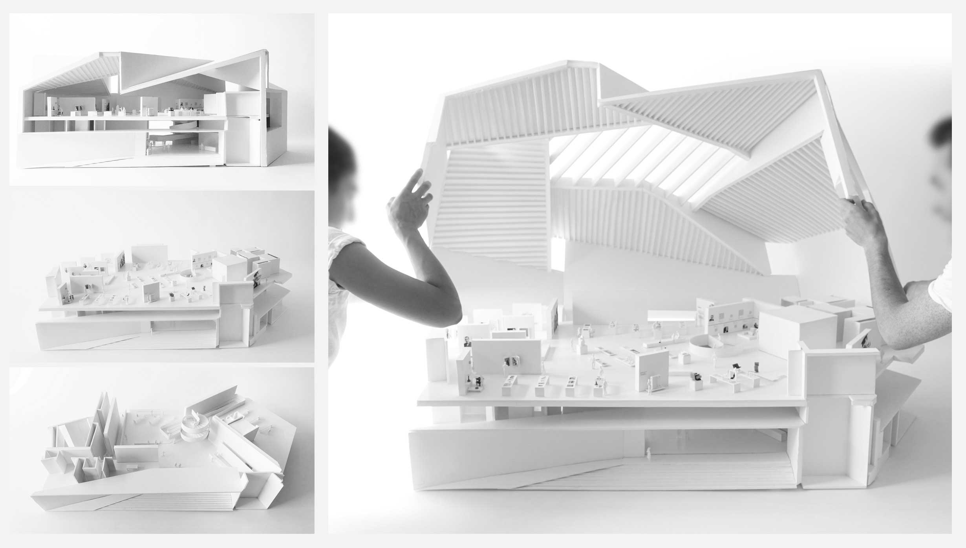
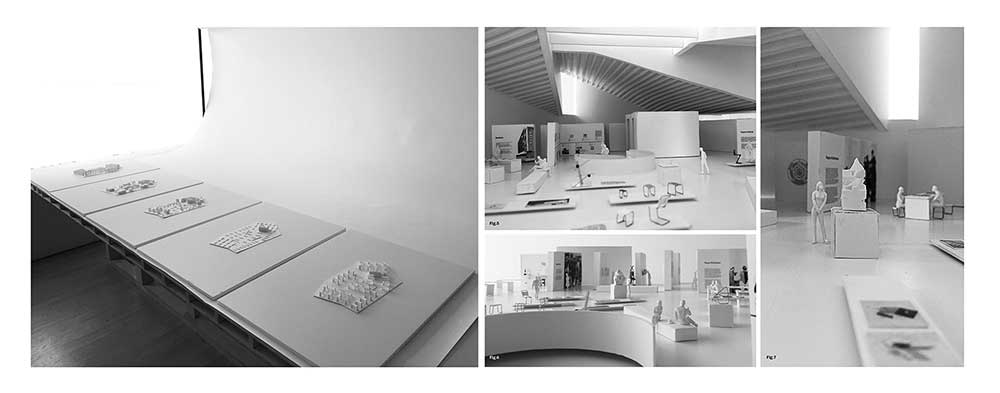
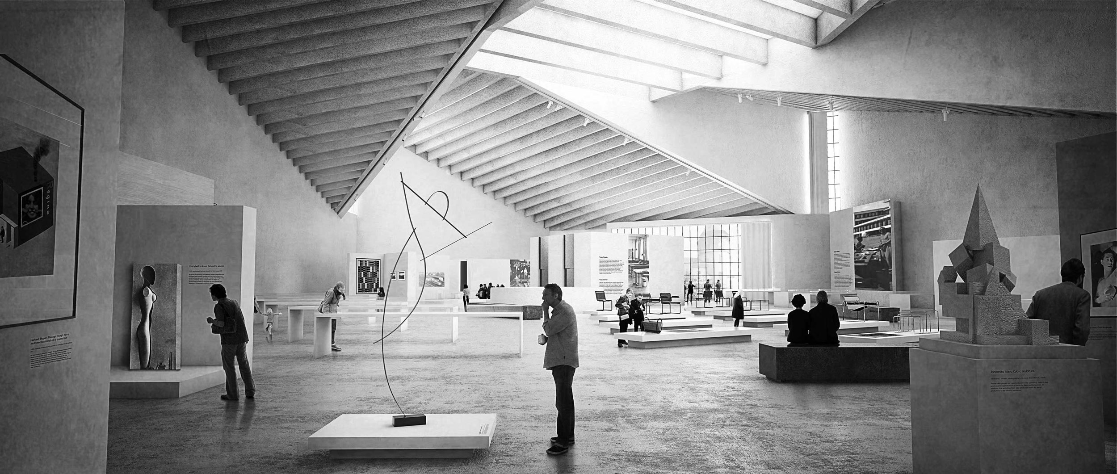
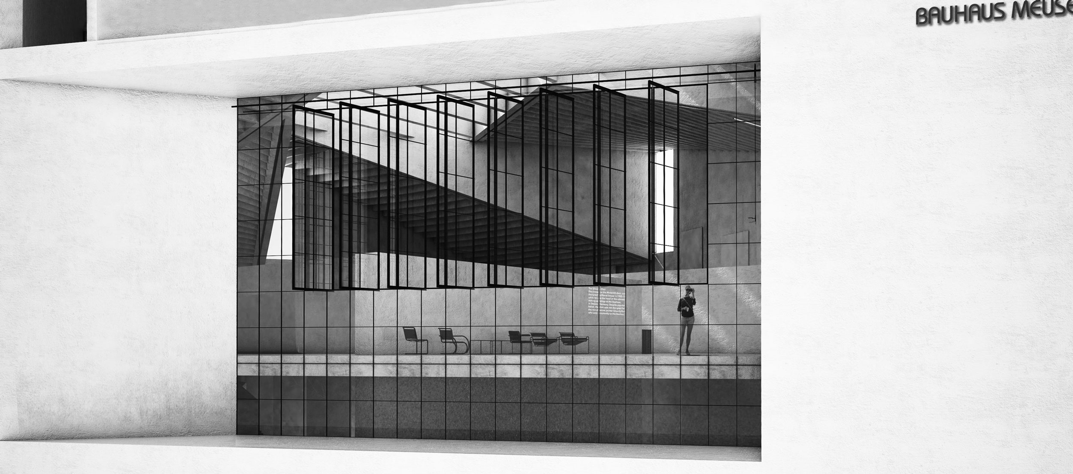
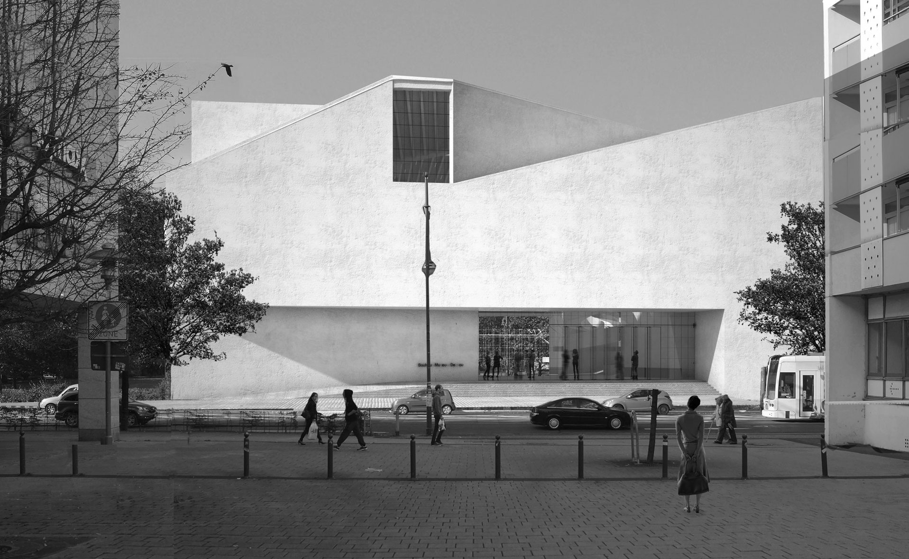
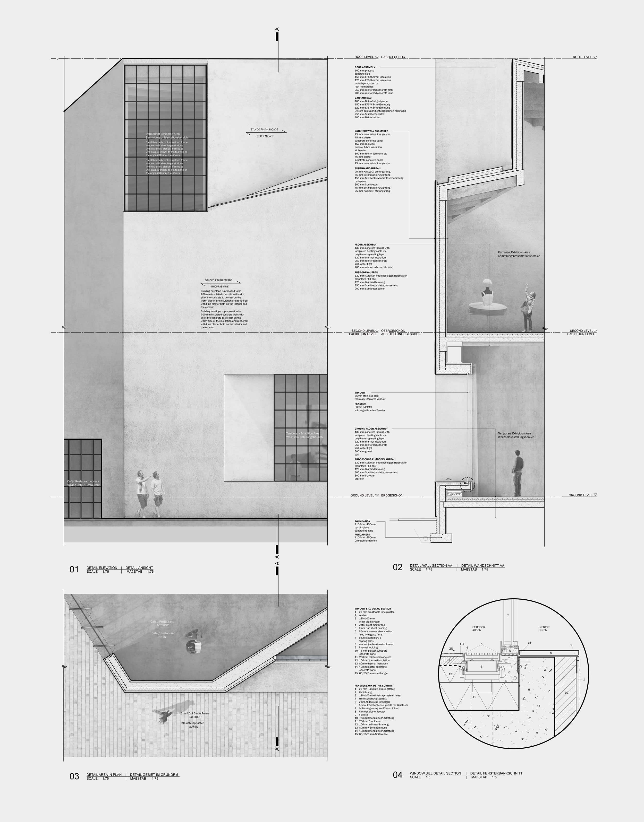
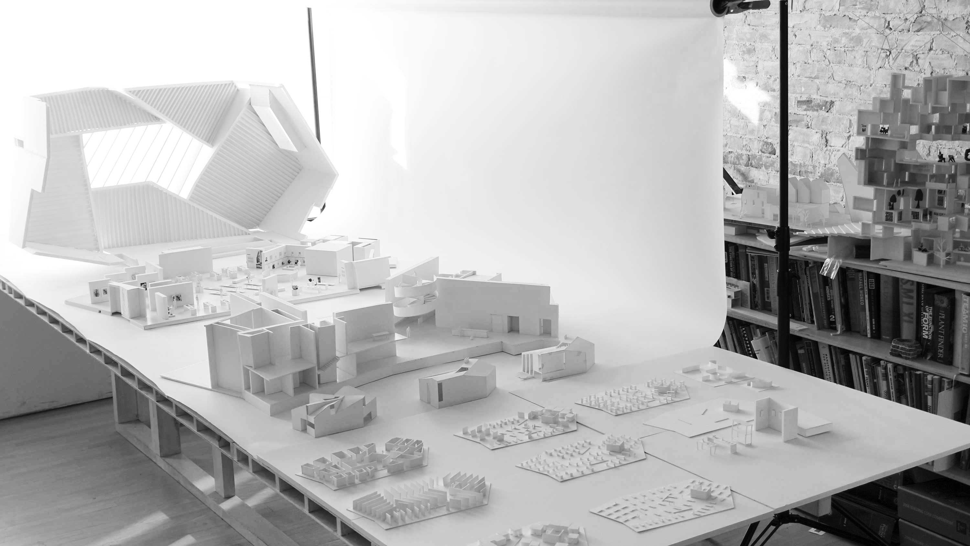
Project Description
The intent of the proposal is to re-imagine both the spatial relationships and the clear tectonic expression synonymous with the early Bauhaus Movement and more specifically it’s school in Dessau. Spatially the plan maintains the schools pin-wheel organization however, rather than three wings, the museum is organized around the idea of six rooms. Rotating around a central “core”, each space corresponds to one of six ‘topoi’ representing the central themes around which the curatorial mandate was conceived in the brief. This spatial configuration coupled with the expressive geometry of the roof allows for clear spans on the upper level and the maximum amount of flexibility for curating exhibitions. The proposal also included a thoughtful exhibition strategy which involved in-depth research and typological analysis into the variety of exhibitions throughout the movement’s history, and a repurposing of those that fit within the conceptual framework of the new museum and their curatorial mandate.
The honest tectonic expression of the original school building is further referenced through similar detailing. It proposes white plastered walls to capture the essence of light, polished concrete floors, exposed joists and mechanical systems, and thin black mullion frames on the windows and doors.
Themes like space, light, textures and the crafted detail become threads that not only connect the museum to the original building but also expose subtle qualities of the Bauhaus movement that were subsequently overshadowed modernist’s mass production and abstraction.
