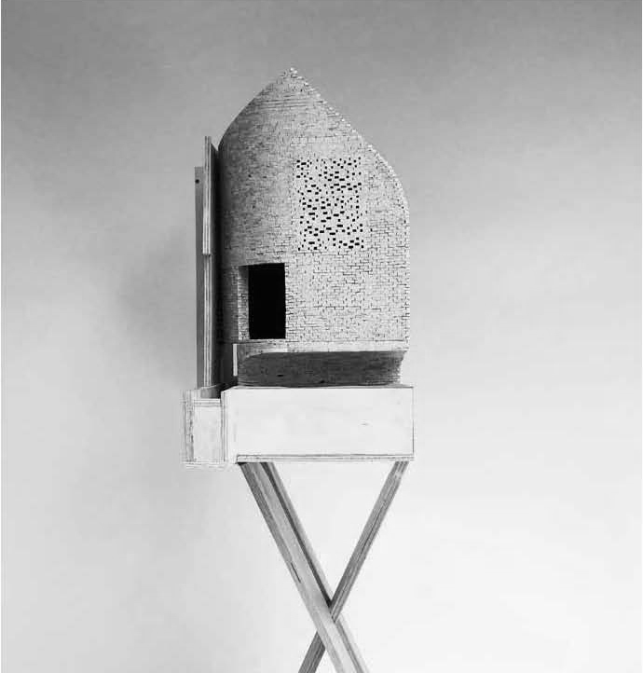
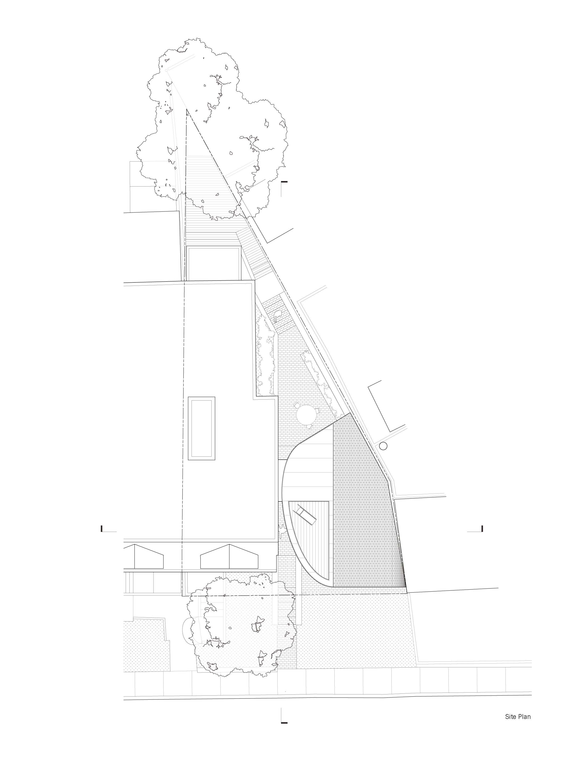
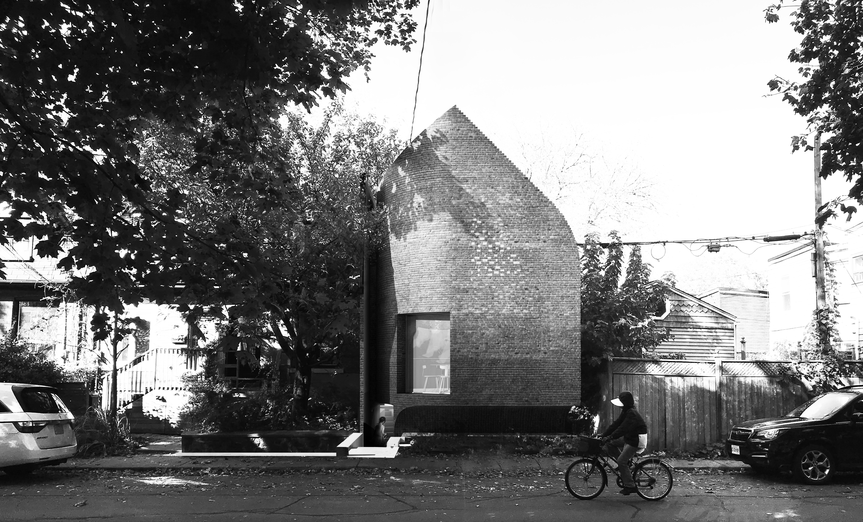
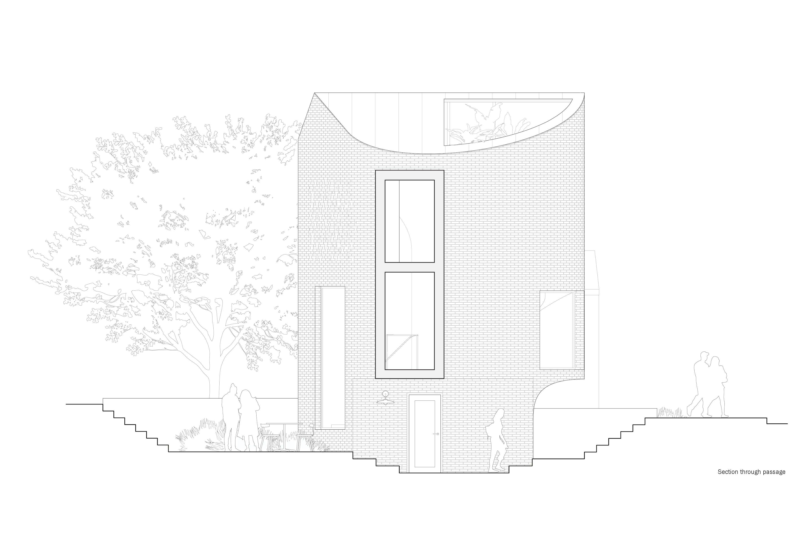
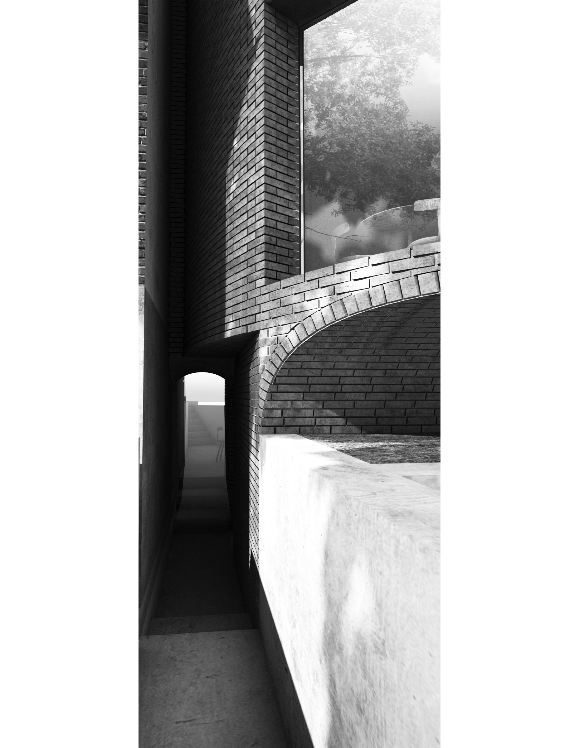
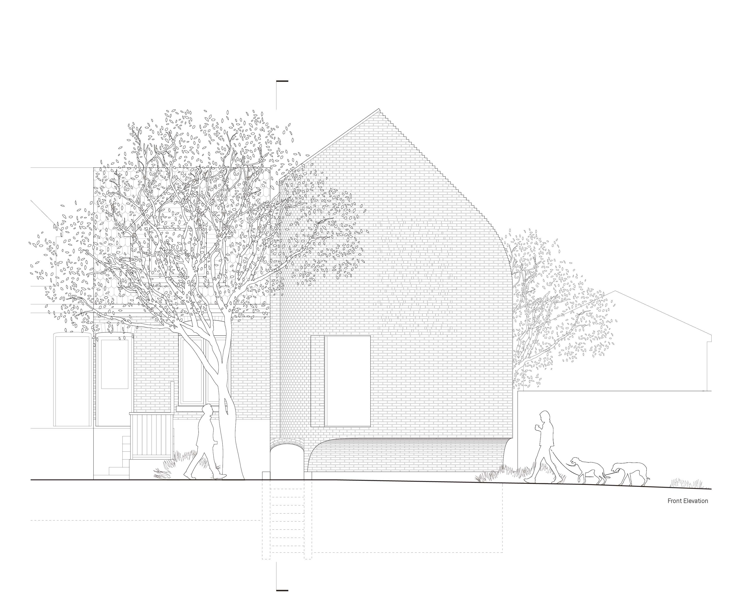
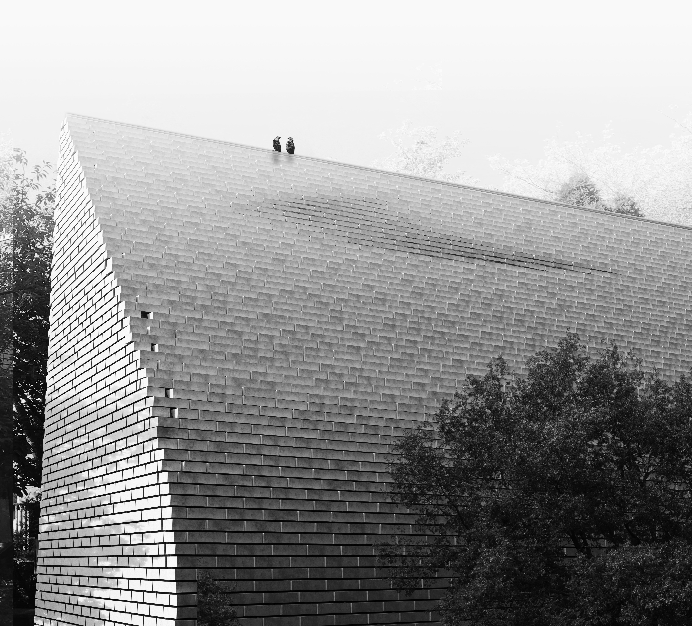
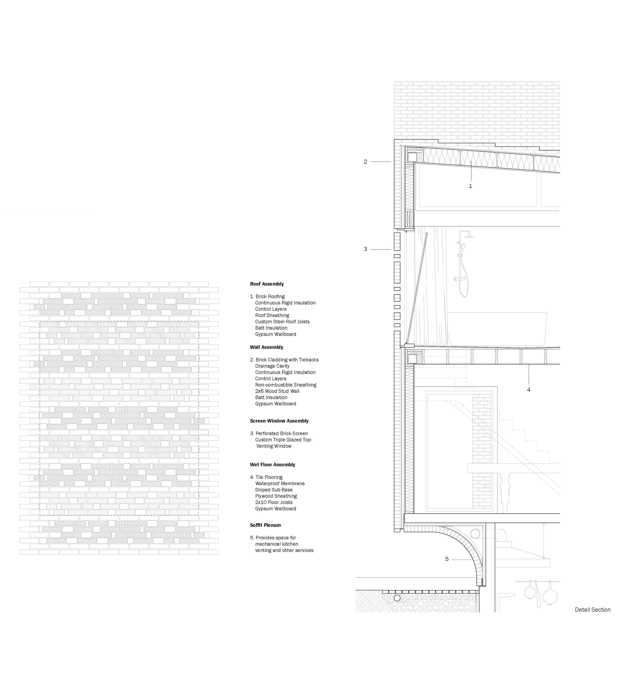
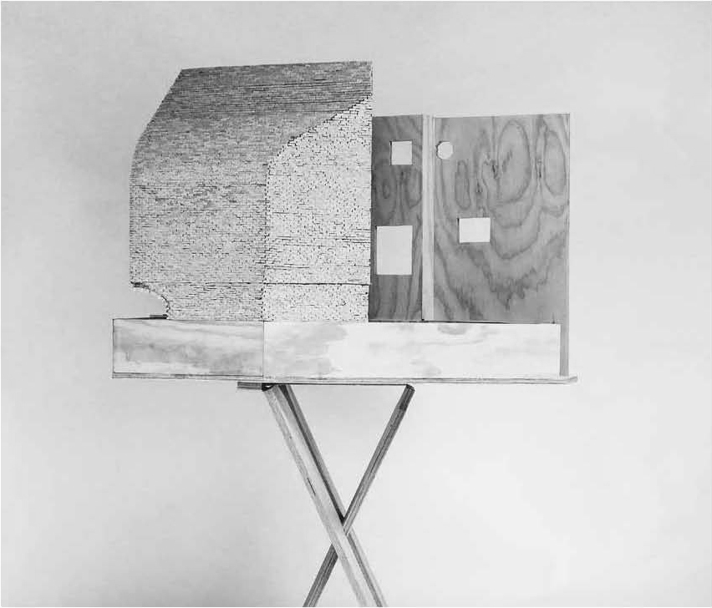
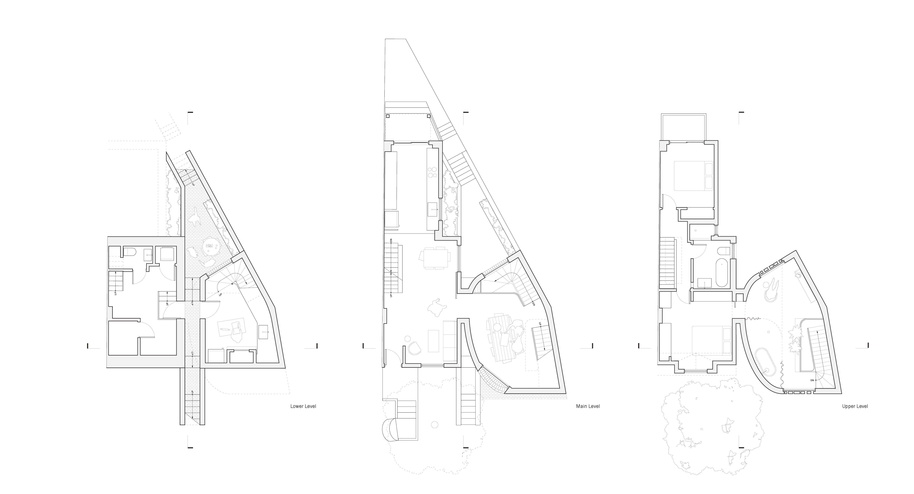
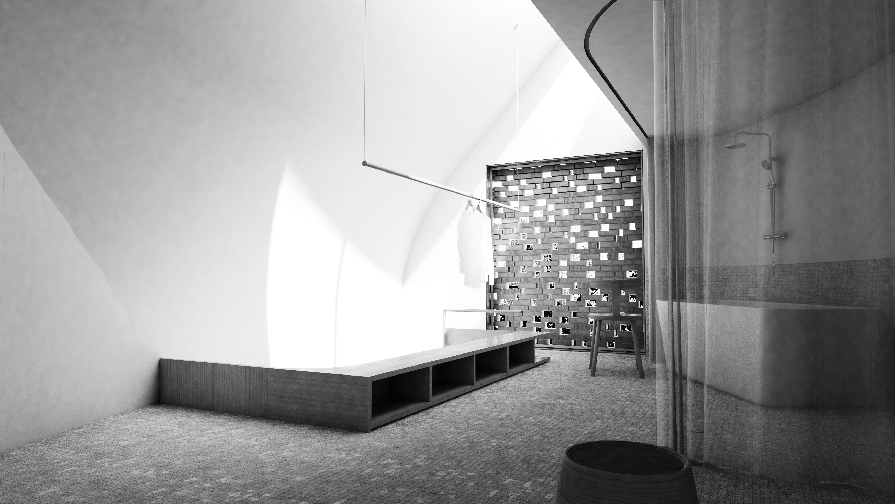
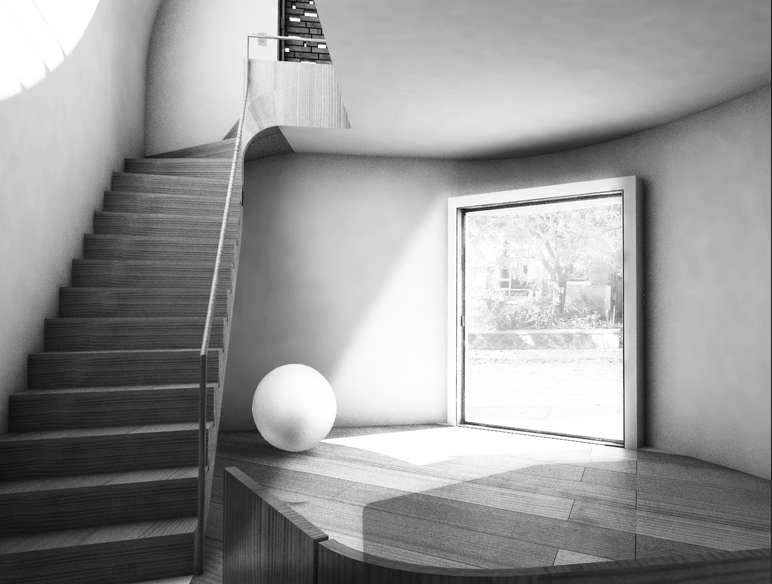
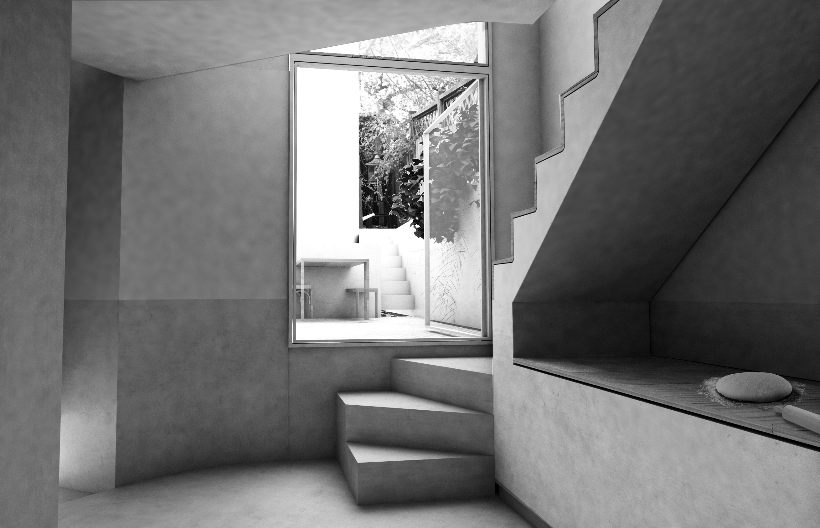
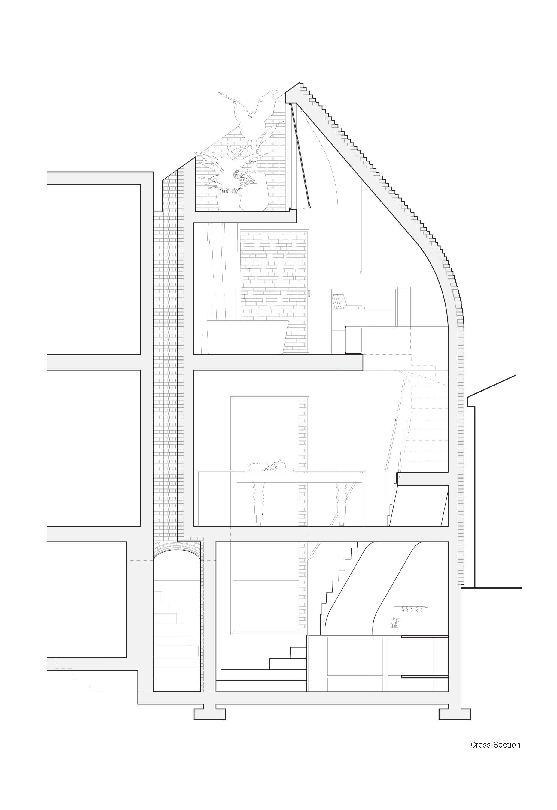
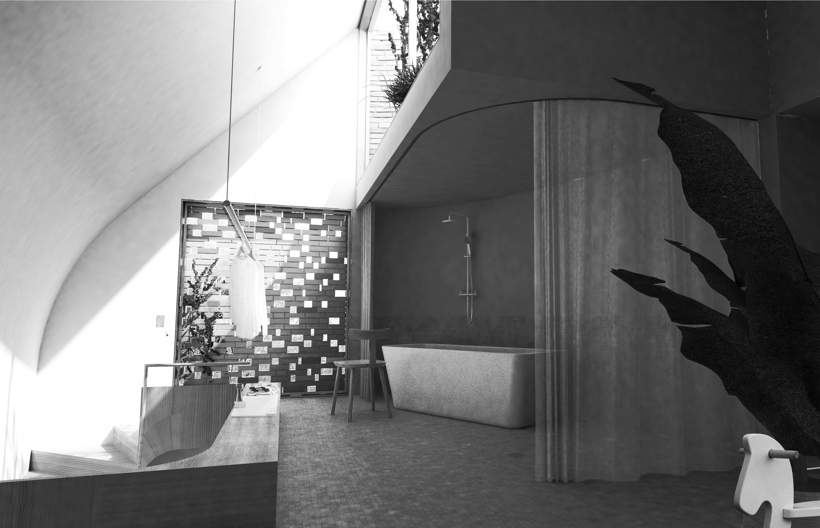
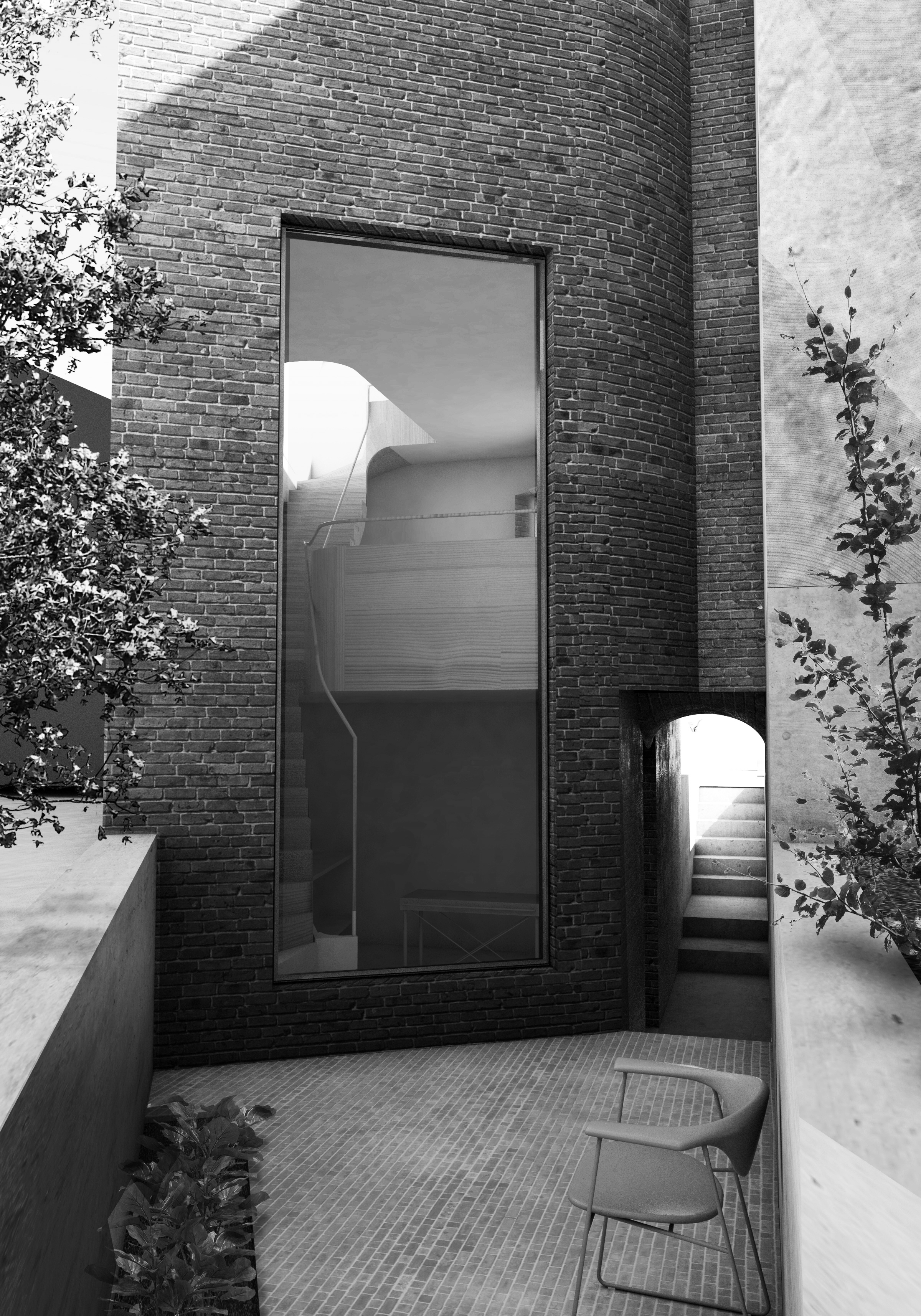
Project Description
The project finds its identity through accentuating an anomalous urban condition. Tucked into the wedge shaped lot, the two-storey side addition mediates between the string of two-storey mansard roof row houses, and the rear yard of the house on the corner. Despite being double wide along the front, the addition’s distinct object like volume punctuates the urban rhythm by separating itself from the existing house, tapering down towards the neighbouring yards and back along the acute angle of the property line. The curved wall creates a cleave between the existing house and the new addition and adds a visual cue that leads from the front walkout, through a passage under the recessed bridge that connects the two volumes to the sunken rear yard terrace and garden.
Avoiding the conventional trope of expressing old vs new, the brick cladding, wraps the entire volume. The curved walls and the corbeled brick roof merge with each other - creating a seamless figurative form that is rich in texture. The image of a weighted masonry building placed firmly on the ground is subtly undermined by the cantilevered front wall suggesting a lightweight tectonic.
The spaces within this highly controlled volume are far less defined and have the ability to shift as the needs of the family change. The basement, conceived as a commercial test kitchen for the baker client, is easily accessed via the front walkout. A large double height operable window allows the space to open up to the garden and connects it with the space above. The second level living space accommodates a large 12 person table for entertaining while the third level can be loosely described as a winter garden/library/home office. A small recessed roof balcony provides south facing glazing, allowing light to fill the space. A set of staircases connect all three spaces while allowing light to pass deep into the spaces below.
Overall the program is intentionally loose, allowing use to be temporarily inscribed though functional objects which support activities that can easily adapt to new uses over a variety of time scales, whether it’s adding a pull out couch to the winter garden to double as a guest bedroom, moving potted plants from the garden to the 3rd floor during winter, or adding additional fixtures to pre-routed plumbing turning the addition to become a self sufficient unit.
What began as a simple side yard extension to an existing 2-storey house on a triangular lot has been further enriched through imagining multiple ever-changing uses across three distinct but floors and wrapped in a stable but unconventional form that enriches the typical Toronto streetscape.
