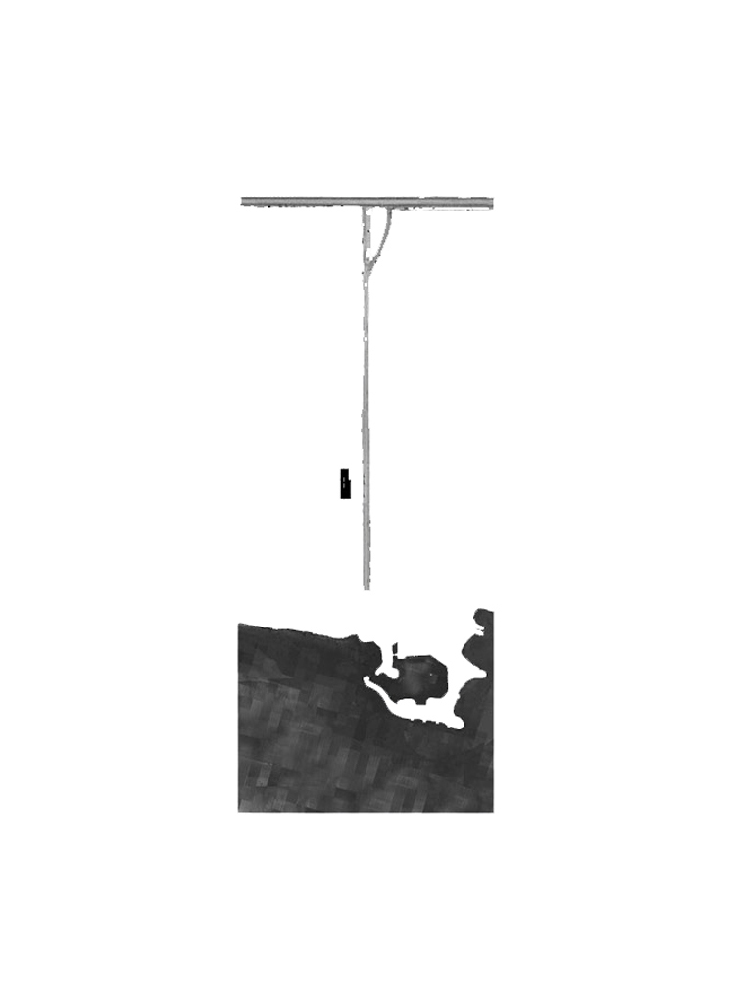
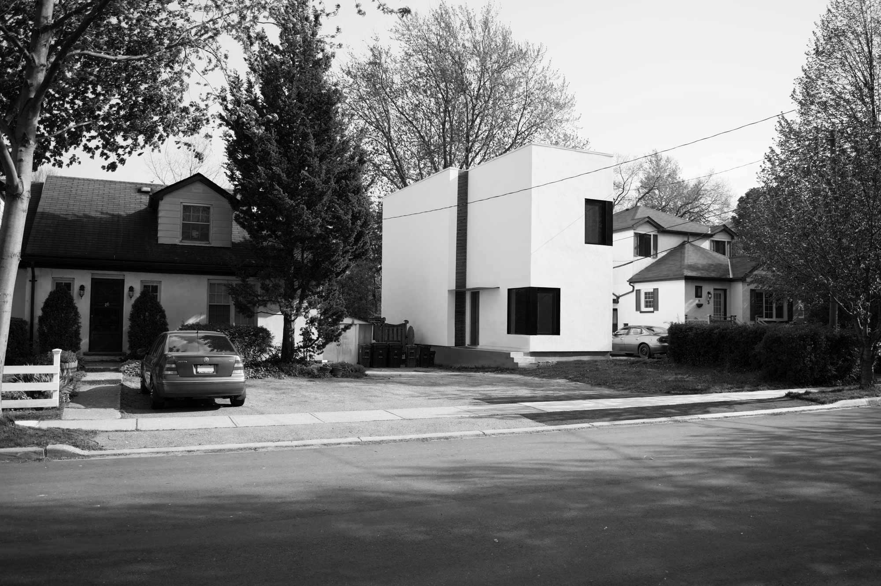
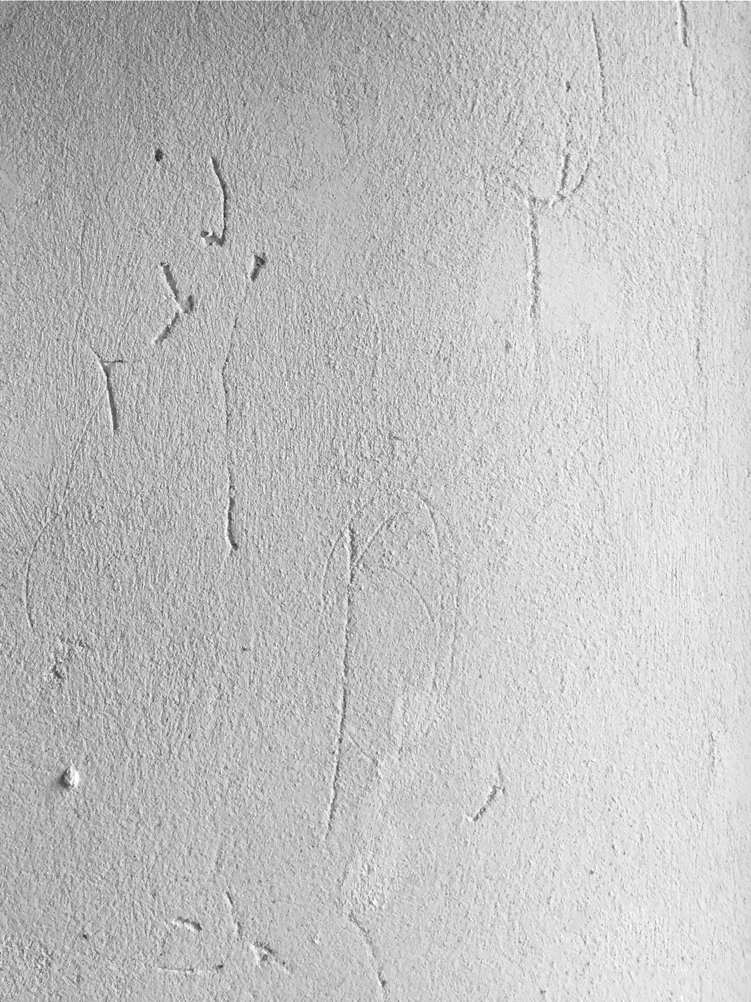
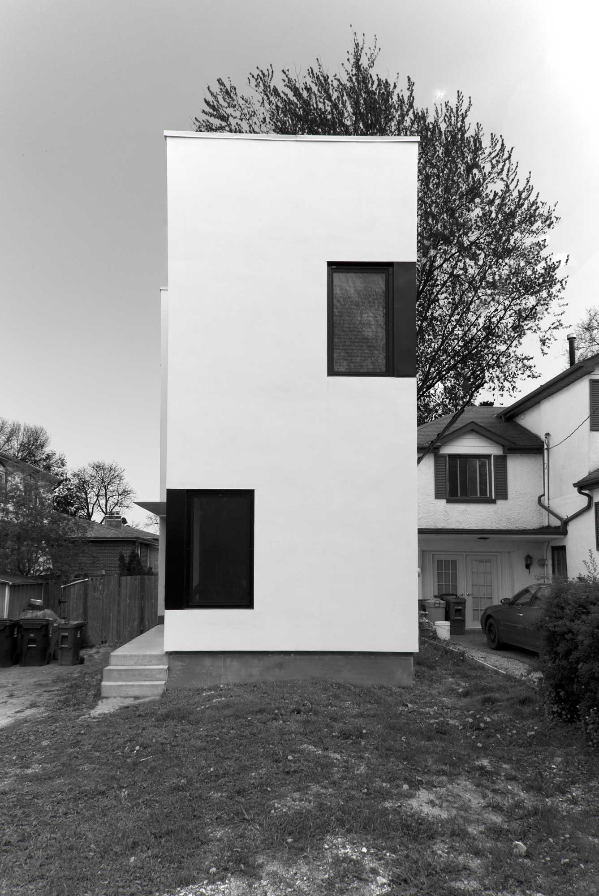
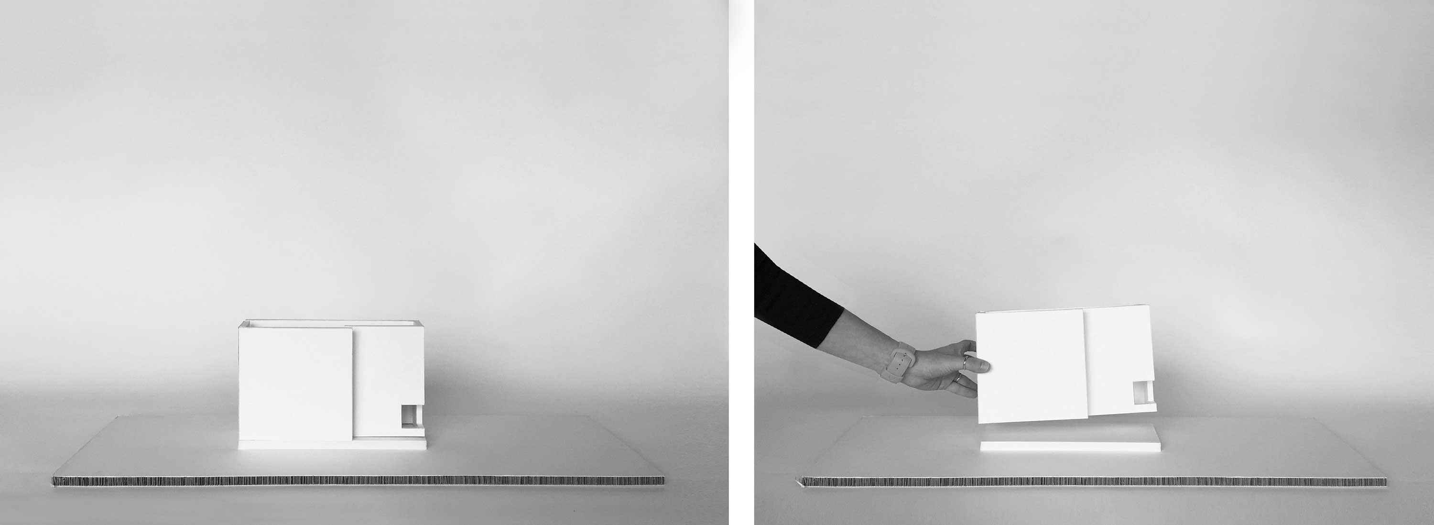
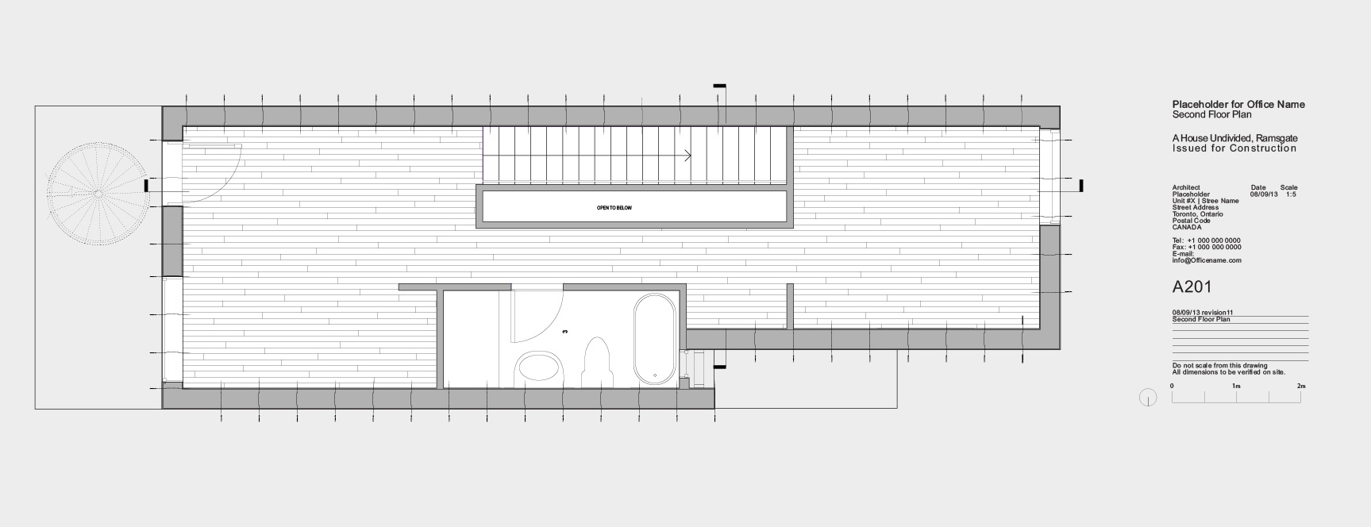
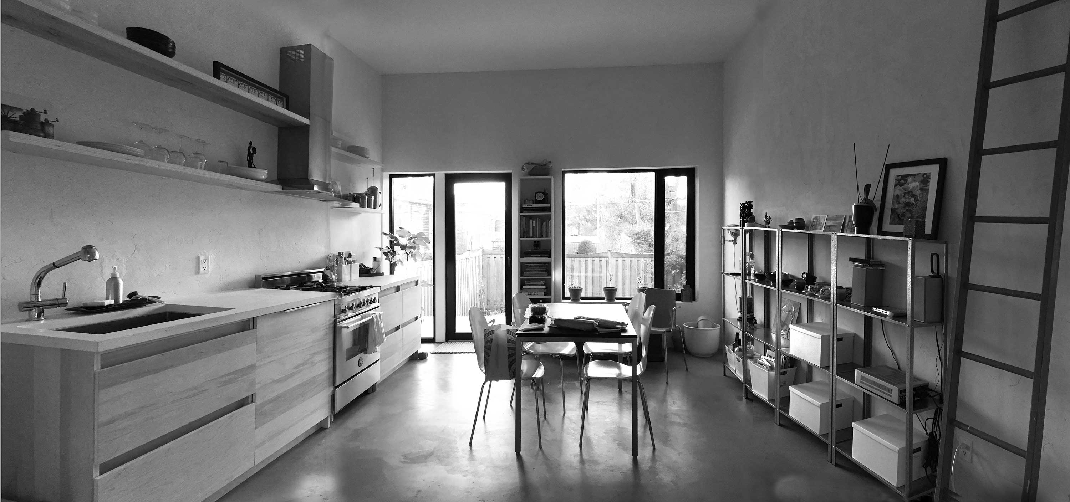
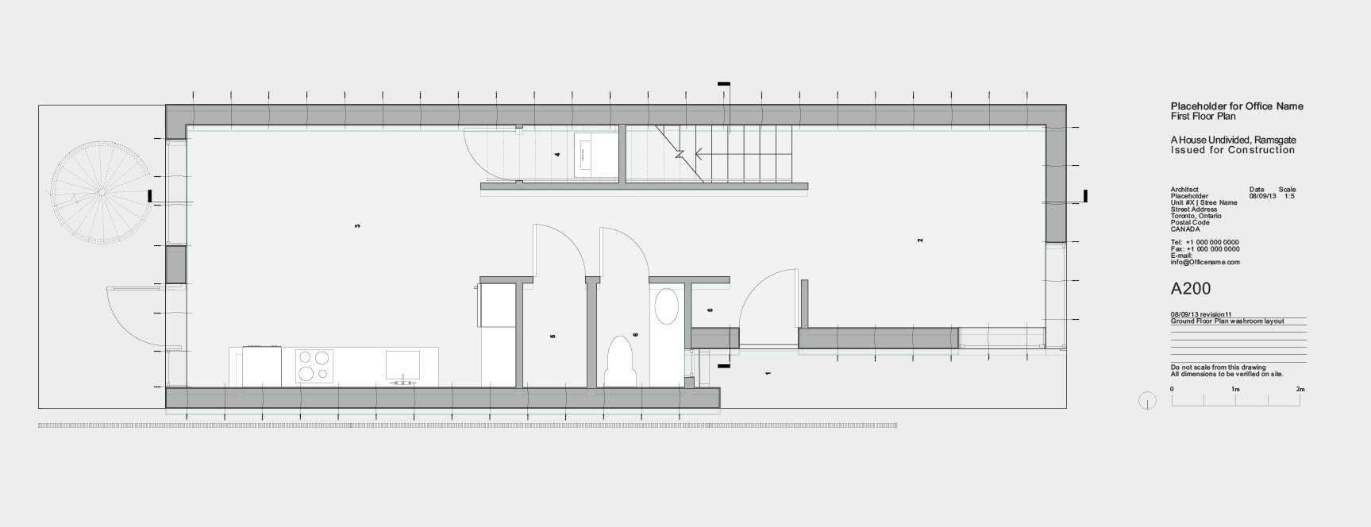
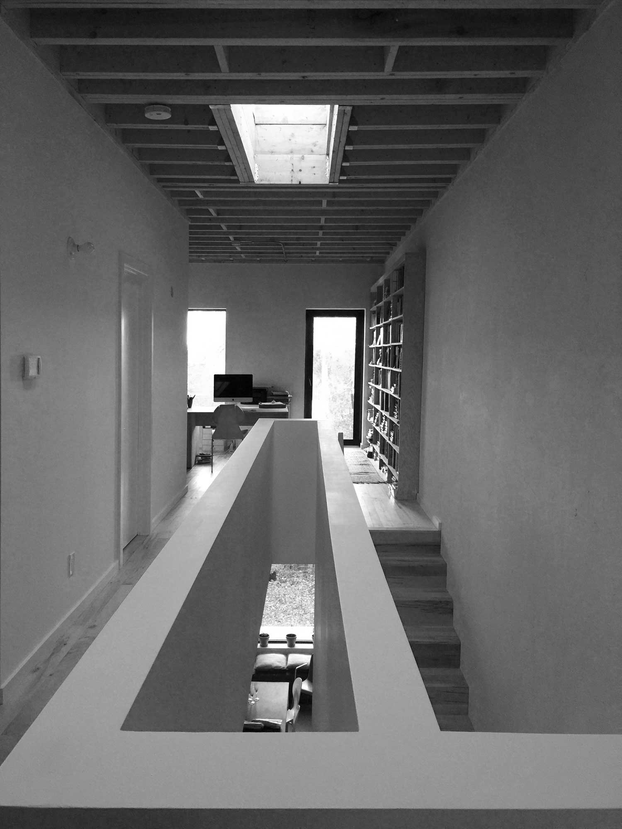
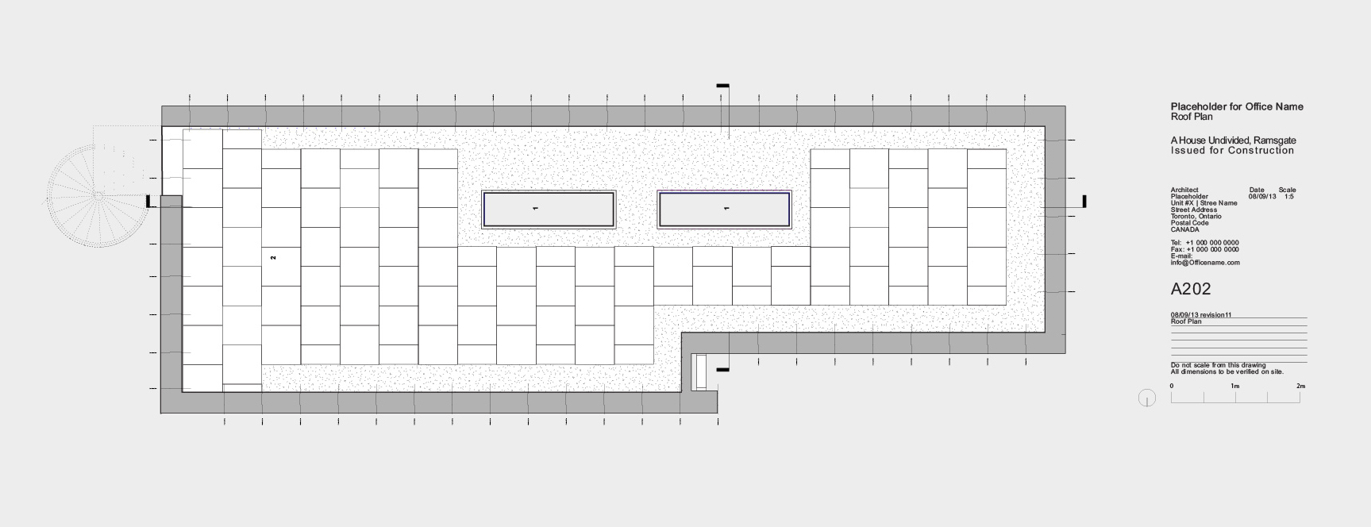
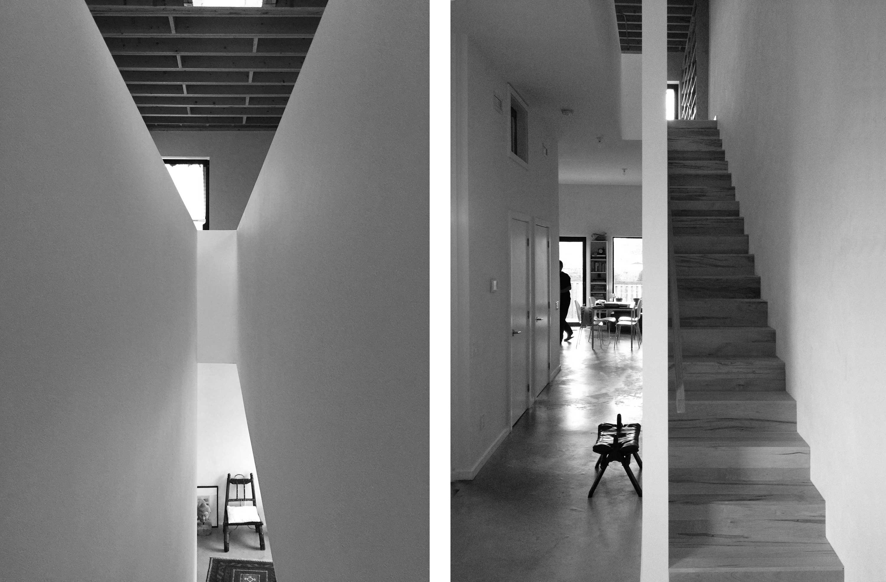
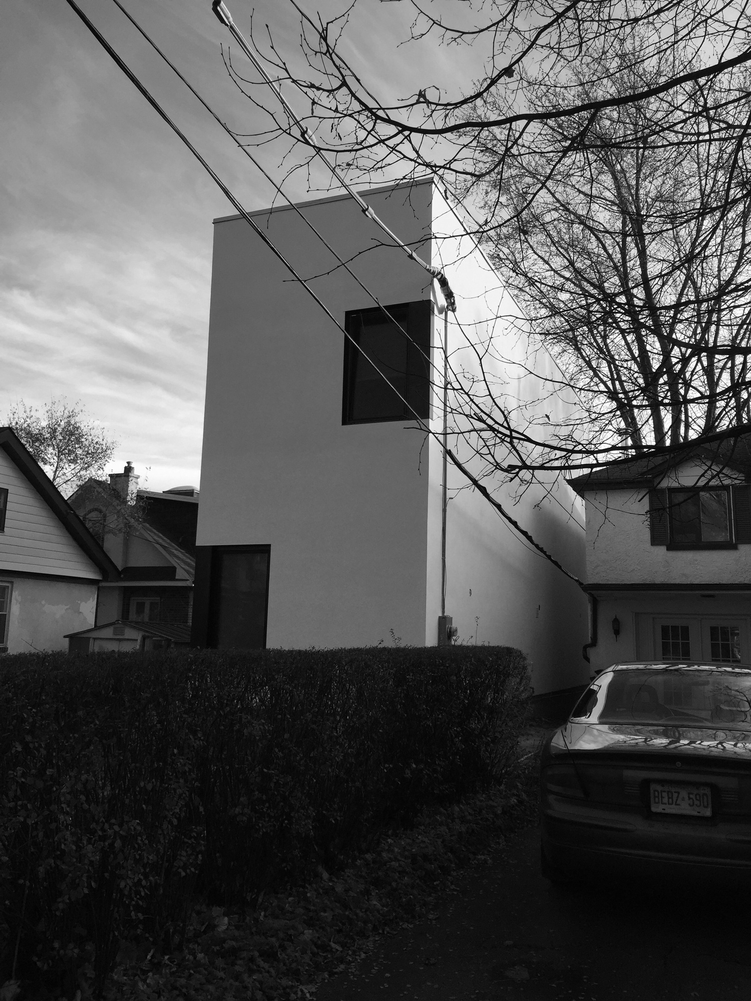
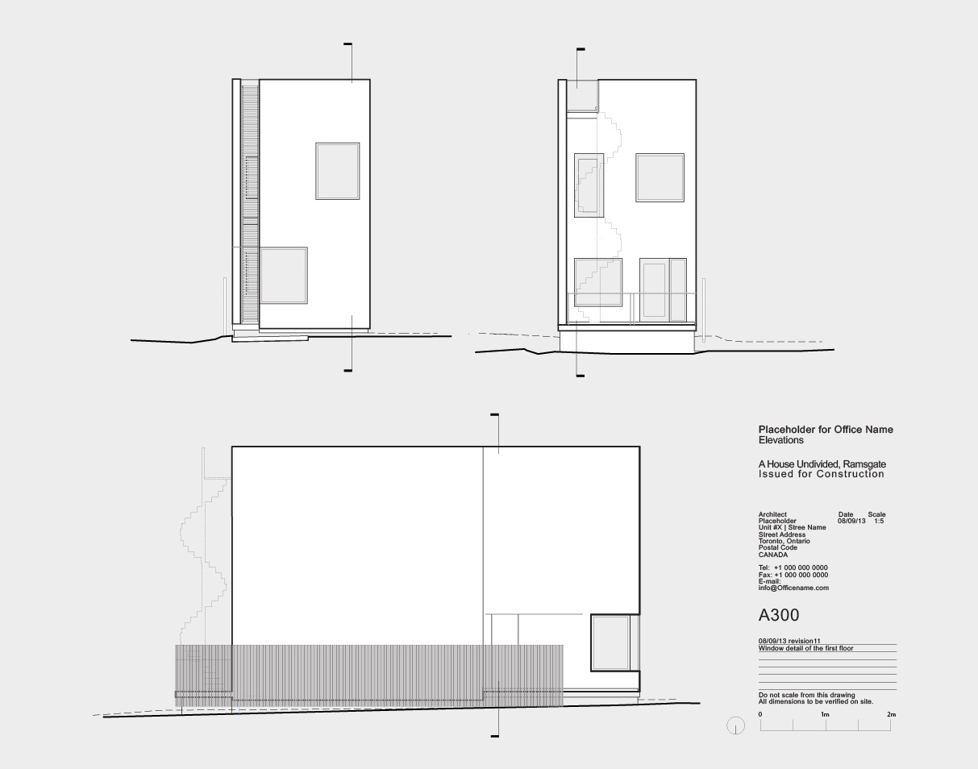
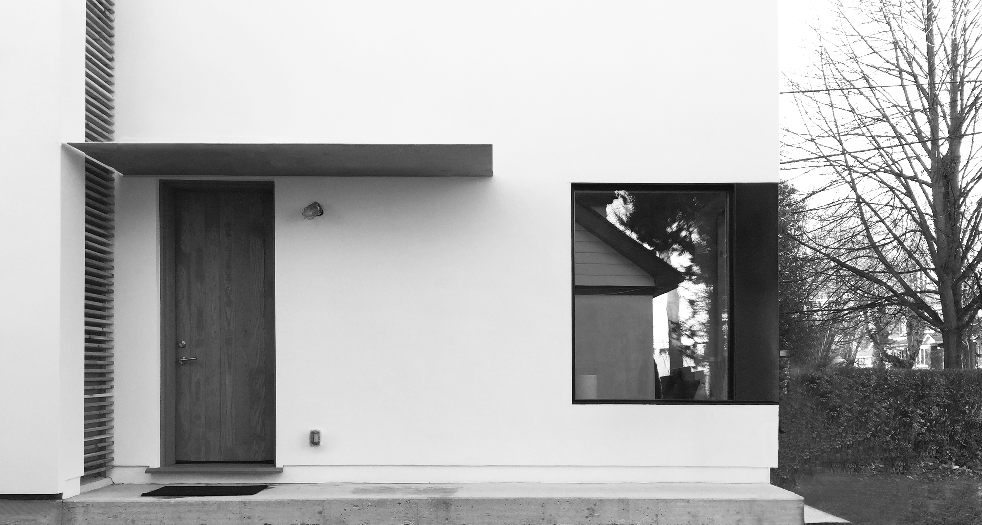
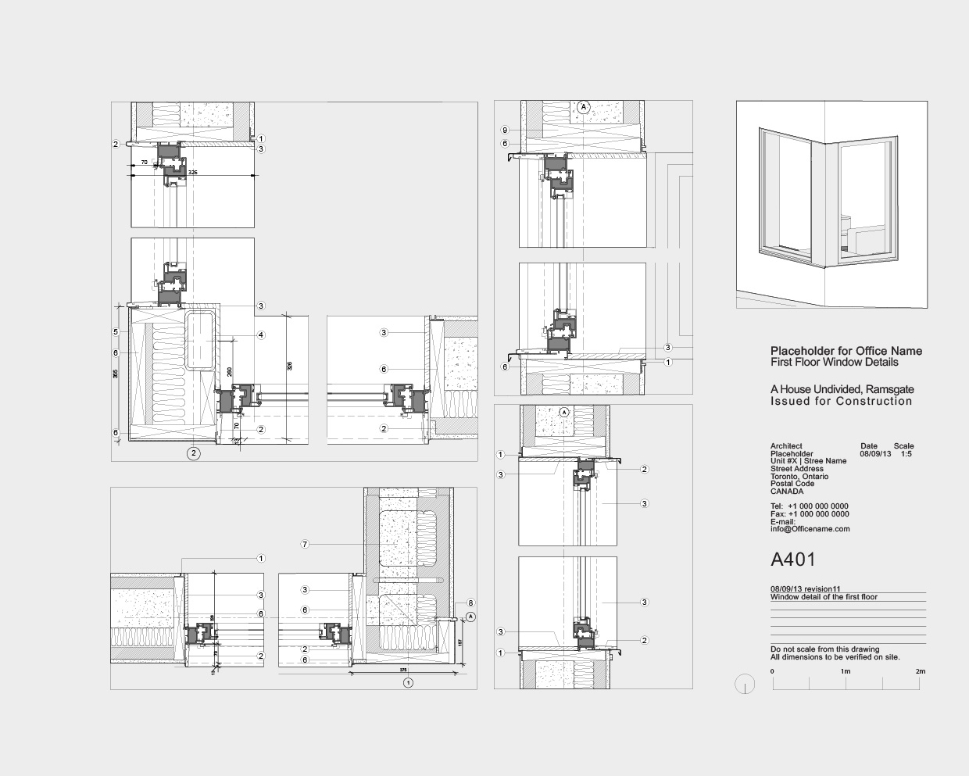
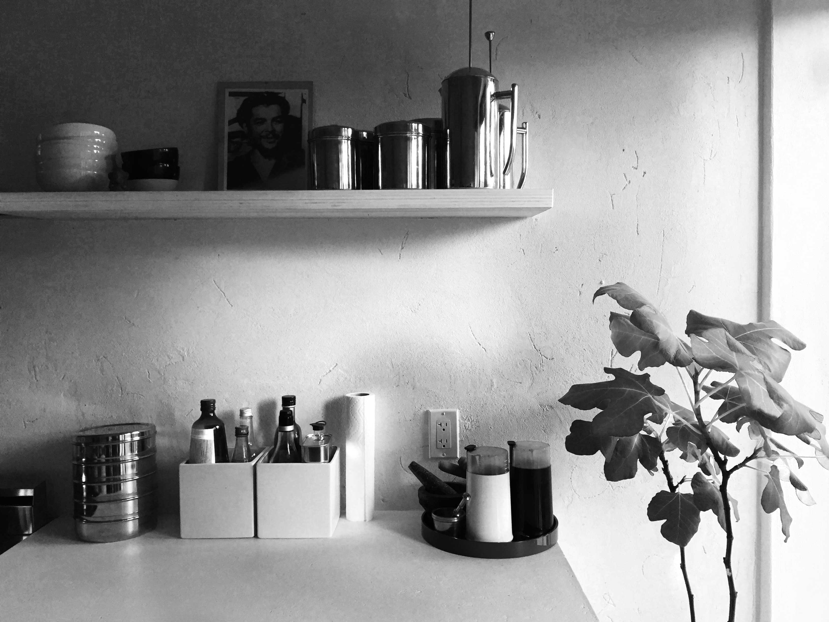
Project Description
A simple infill dwelling between an expressway and a lake, A House Undivided tries to find a direct reciprocity between the conceptual ideals of modest expression with a straight forward system of construction. It asks can the notion of dwelling be questioned in our cold climate where the paradigm has shifted towards affordability and sustainability? Further, can the act of dwelling be as simple as placing one’s personal objects within an honest, warm, and properly built space?
The expression of modesty and its relation to spatial quality and tectonic presence was the conceptual framework that drove the project towards using an innovative building technique. The Geo-Slab foundation - a system that does not require footings to be below the frost line - kept site disturbance on an infill lot to a minimum while providing the finished floor on the ground level. Similarly, the wall system that traces the perimeter of the rectilinear slab uses cement-bonded wood particle ICF and is finished with white hydraulic lime plaster, expressing the massive nature of the wall. The plaster not only adds a unique tactile quality to the spaces, but also creates a ‘breathable’ wall that negates the need for vapor barriers. This individual element creates four zones of use on two levels that are connected by a central stair. Each of the spaces - separated but undivided - are intimately inhabited but hardly decorated, furnished or even finished in the traditional sense.
Despite the project’s modest budget and scale, this home addresses a host of themes that are critically relevant in both architecture and contemporary lifestyle; how we occupy land, build, consume energy, and most importantly, dwell as modern beings.
