© copyright 2017 Ja Architecture Studio Inc
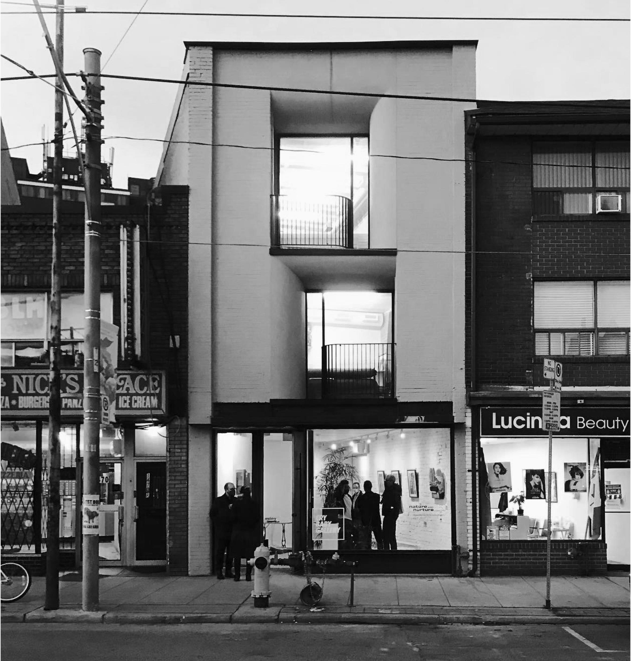
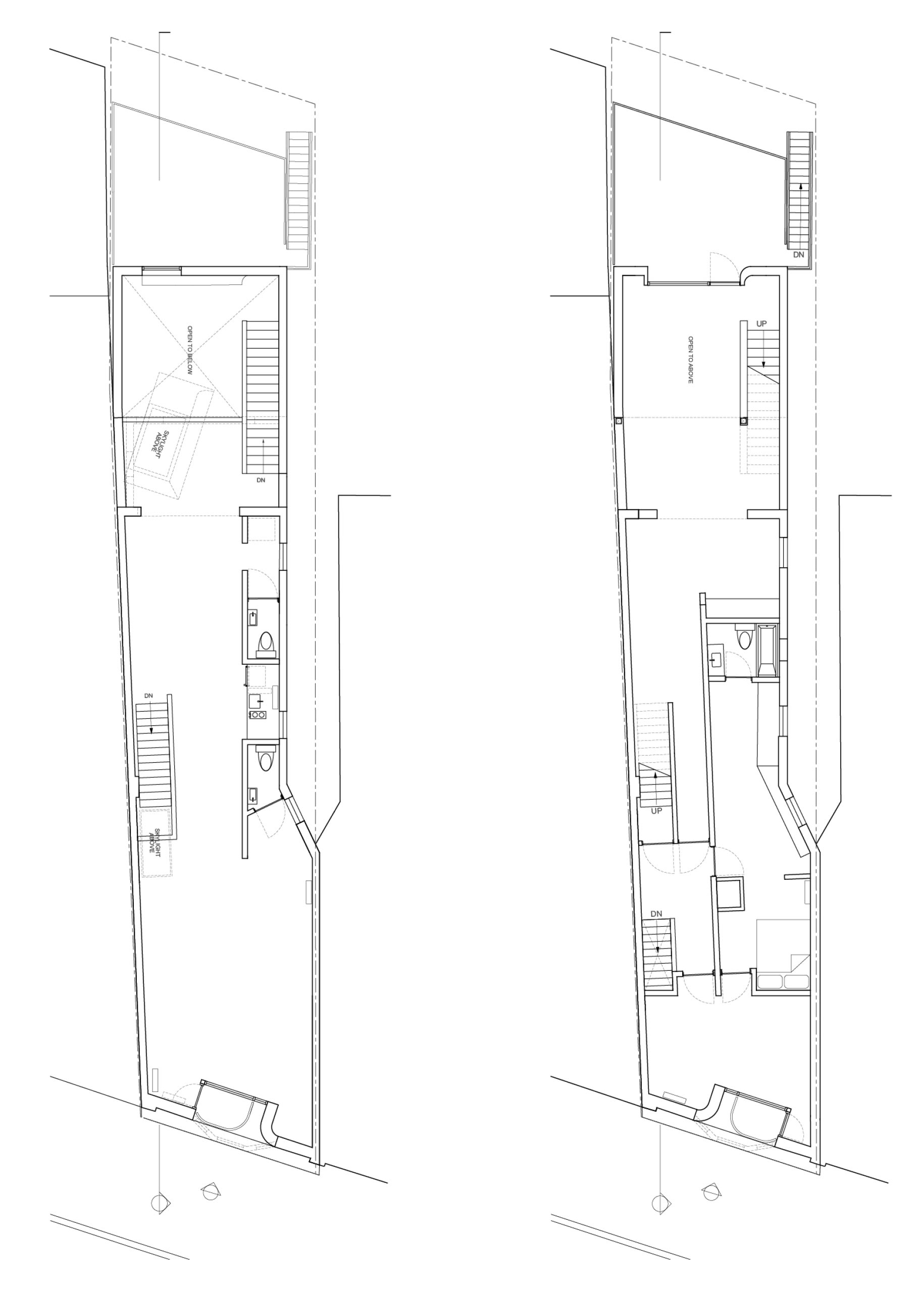
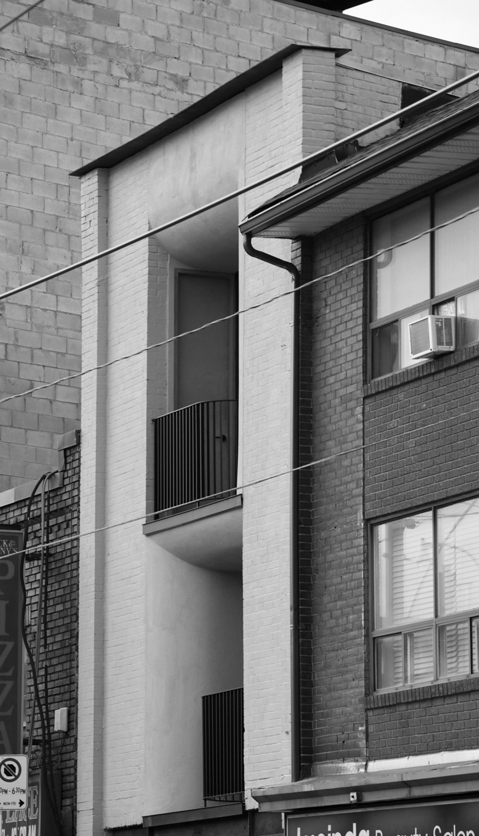
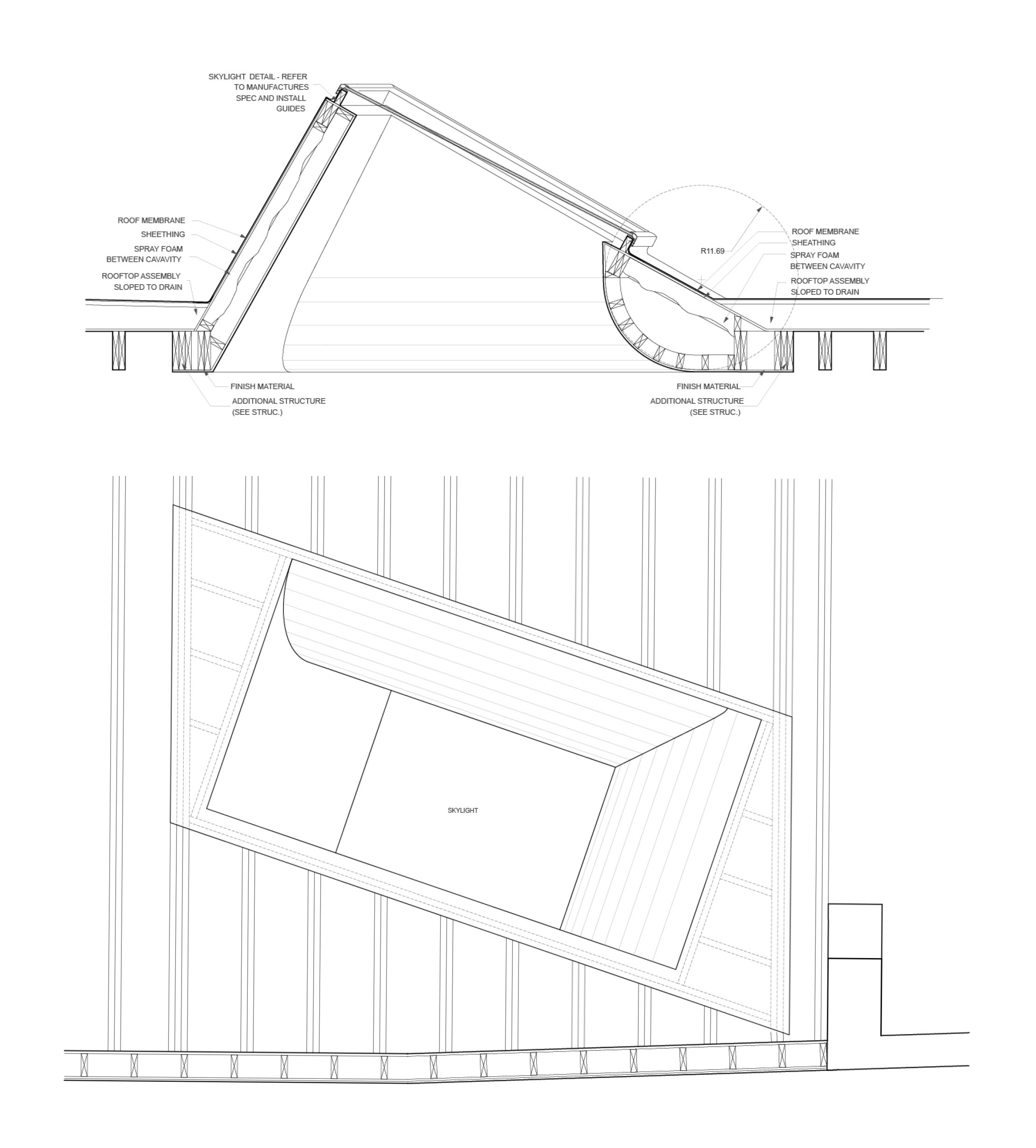
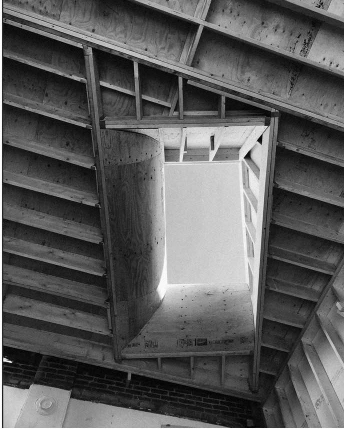
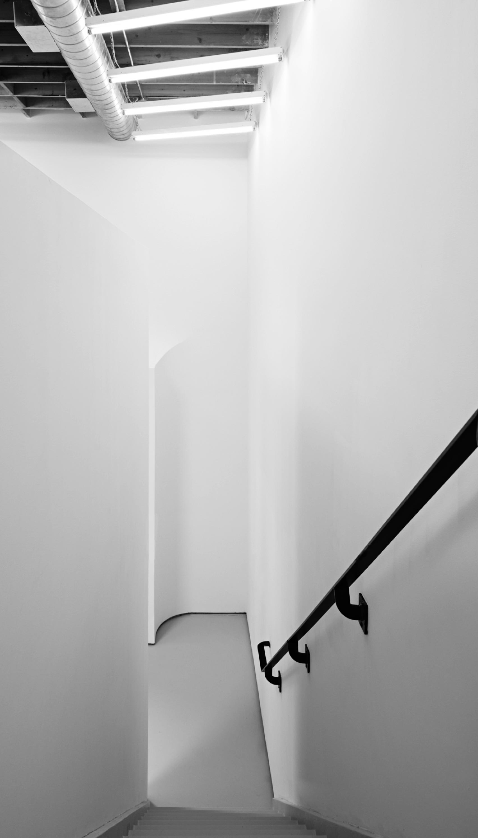
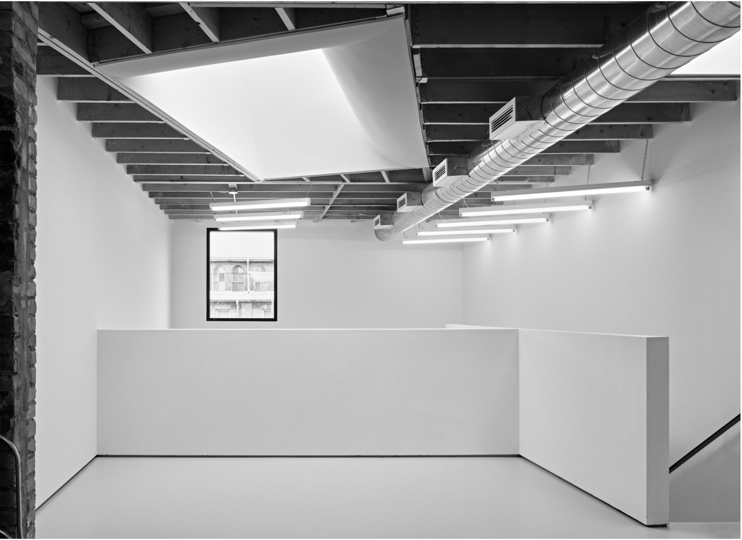
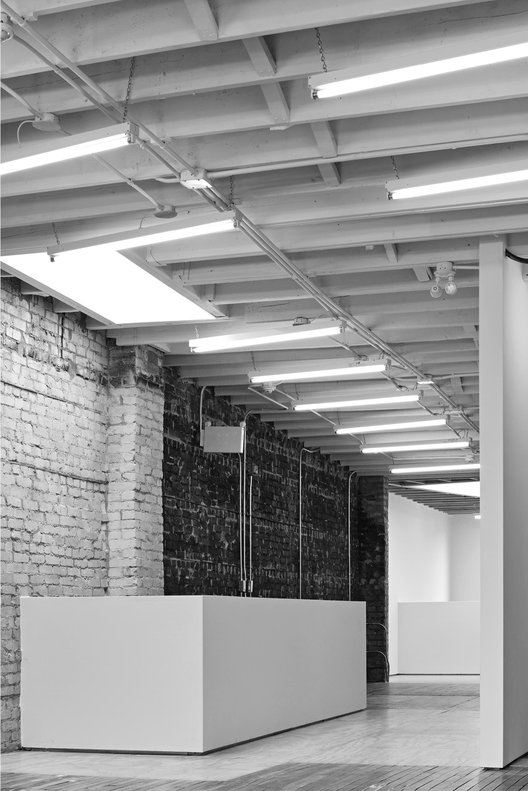

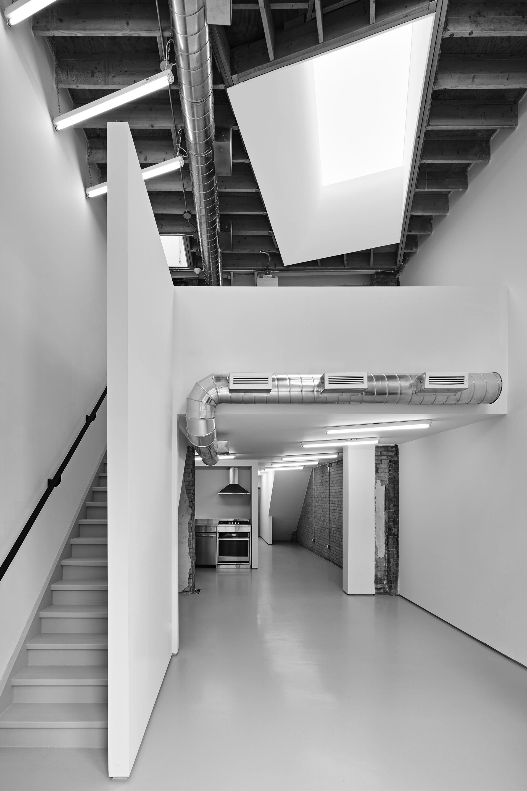
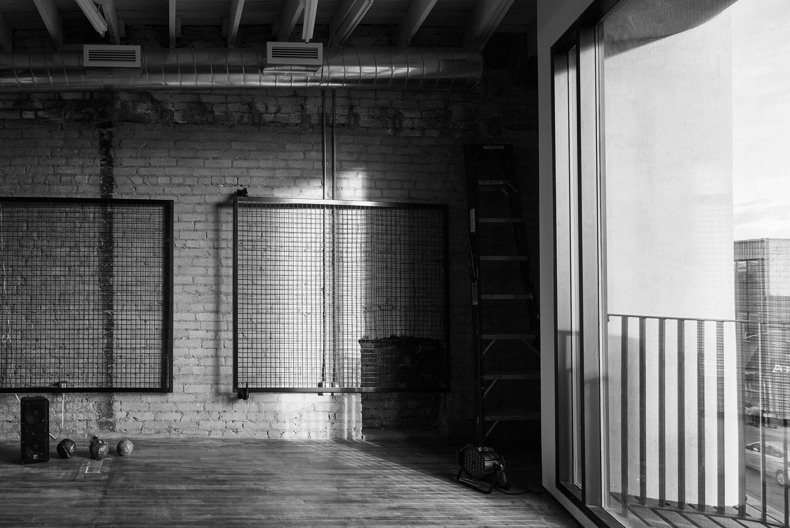
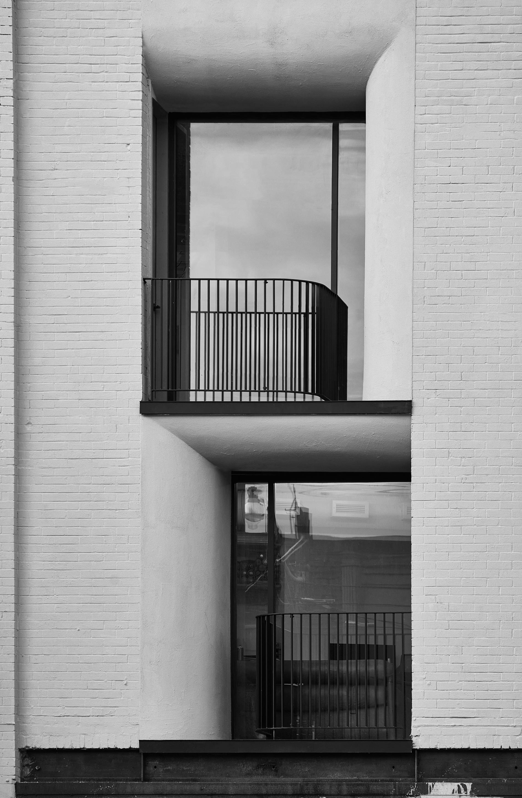
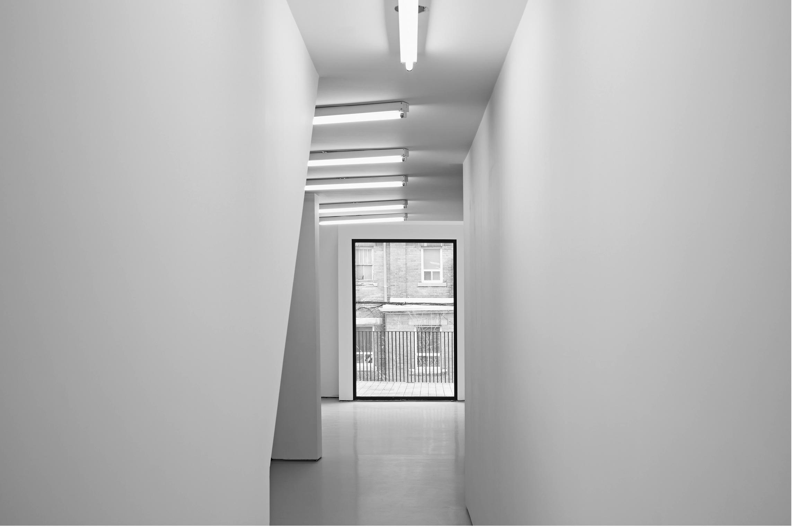

Project Description
Although the true complexity of a restoration of a historic building is often concealed within it’s walls and below its foundation, Underscore project’s new building tries to blur the boundaries between new and existing. With an art gallery and speakeasy on the ground floor, artist residence and project space on the second and co-working artist studios on the third floor, the inverted bay windows on the front facade hints at an intervention while fitting within the existing character of the streetscape. A large skylight using a similar geometry registers the oblique facade while pulling indirect daylighting into the new double height exhibition space at the rear of the building.
