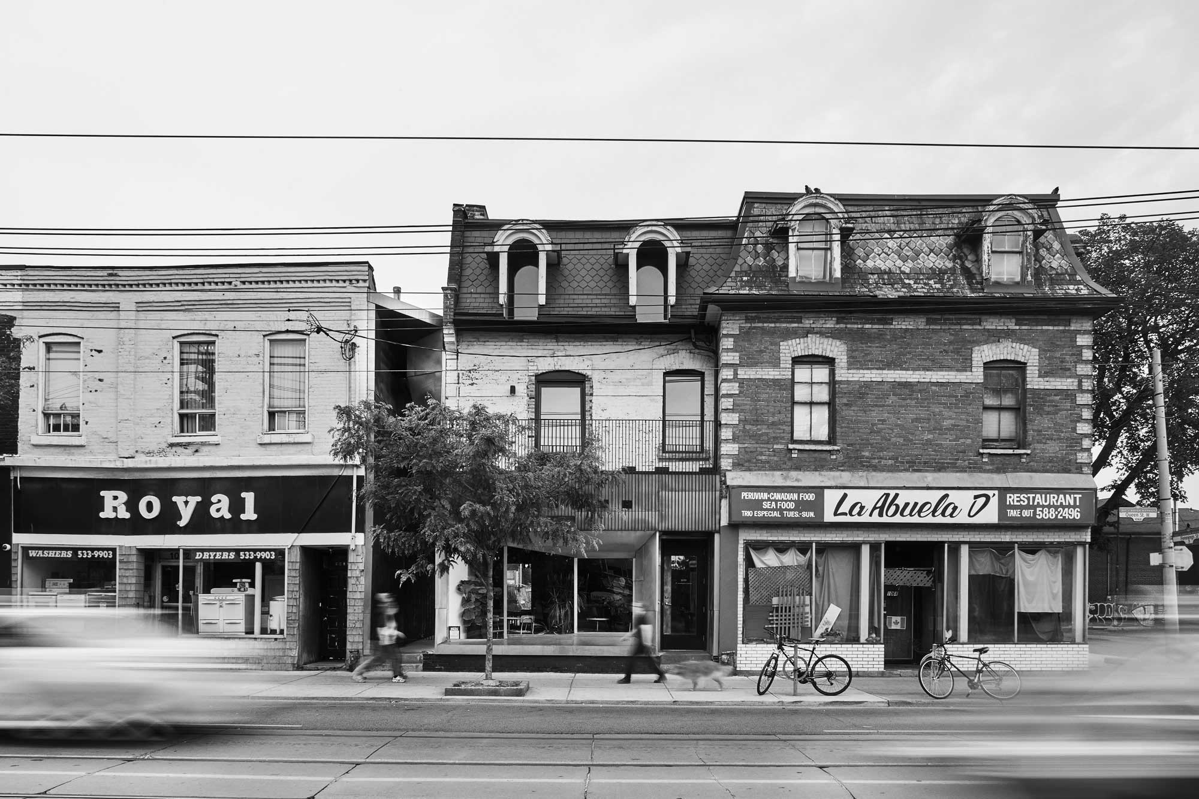
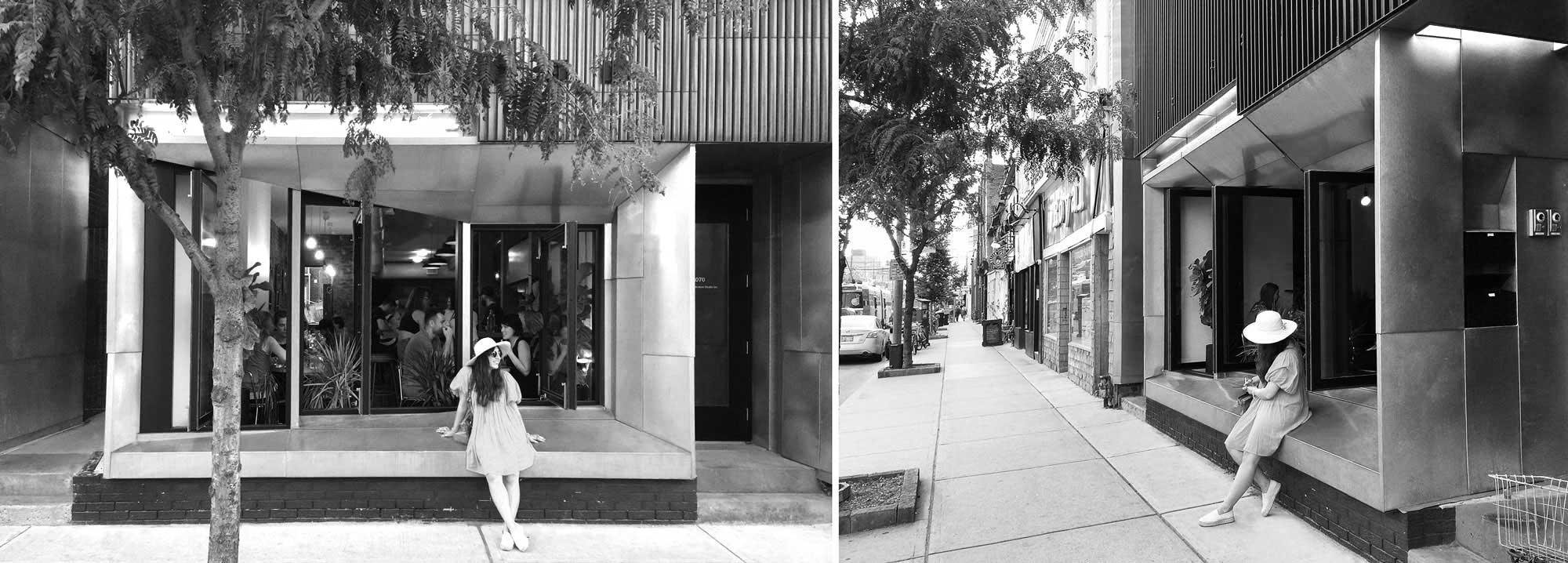
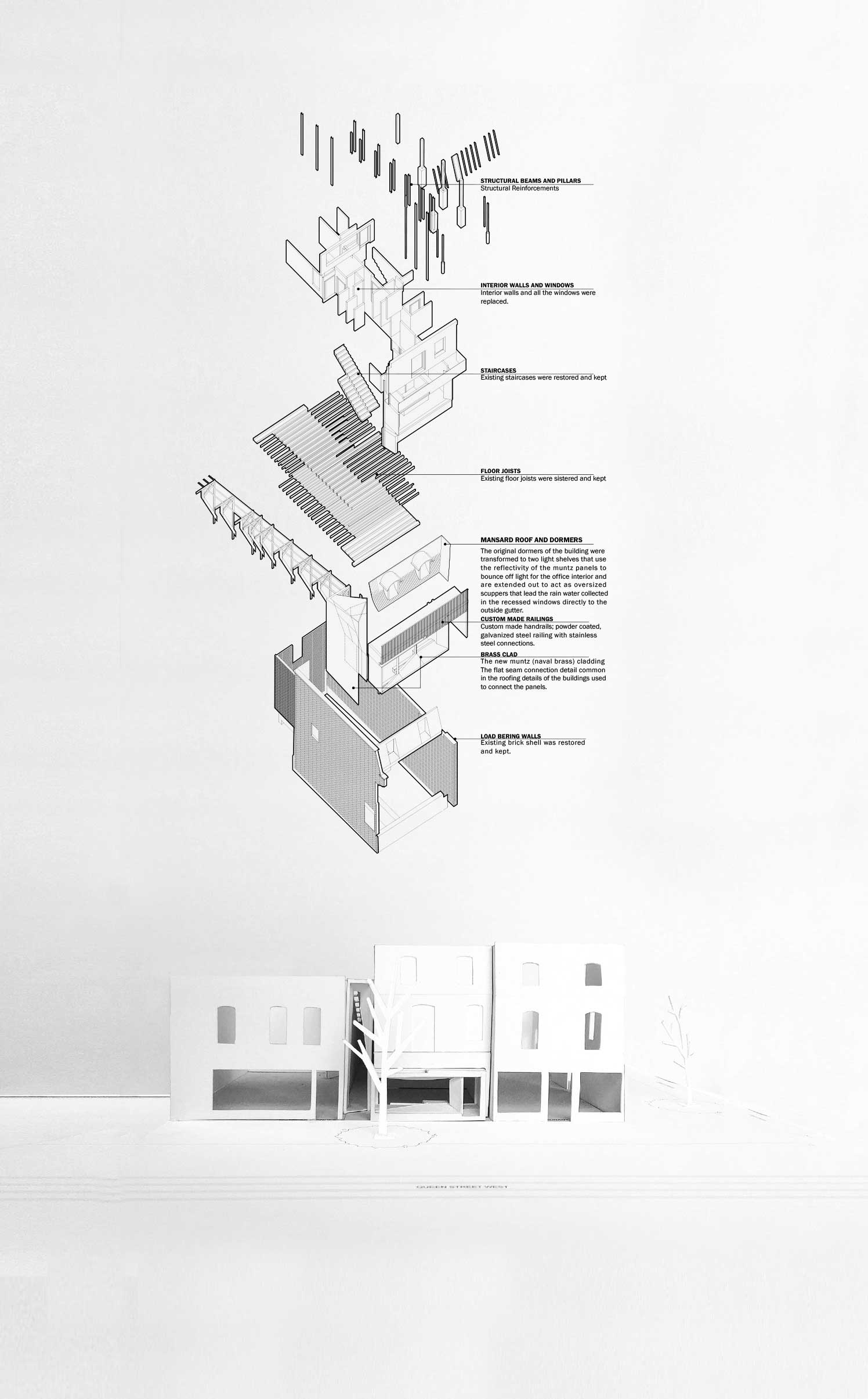
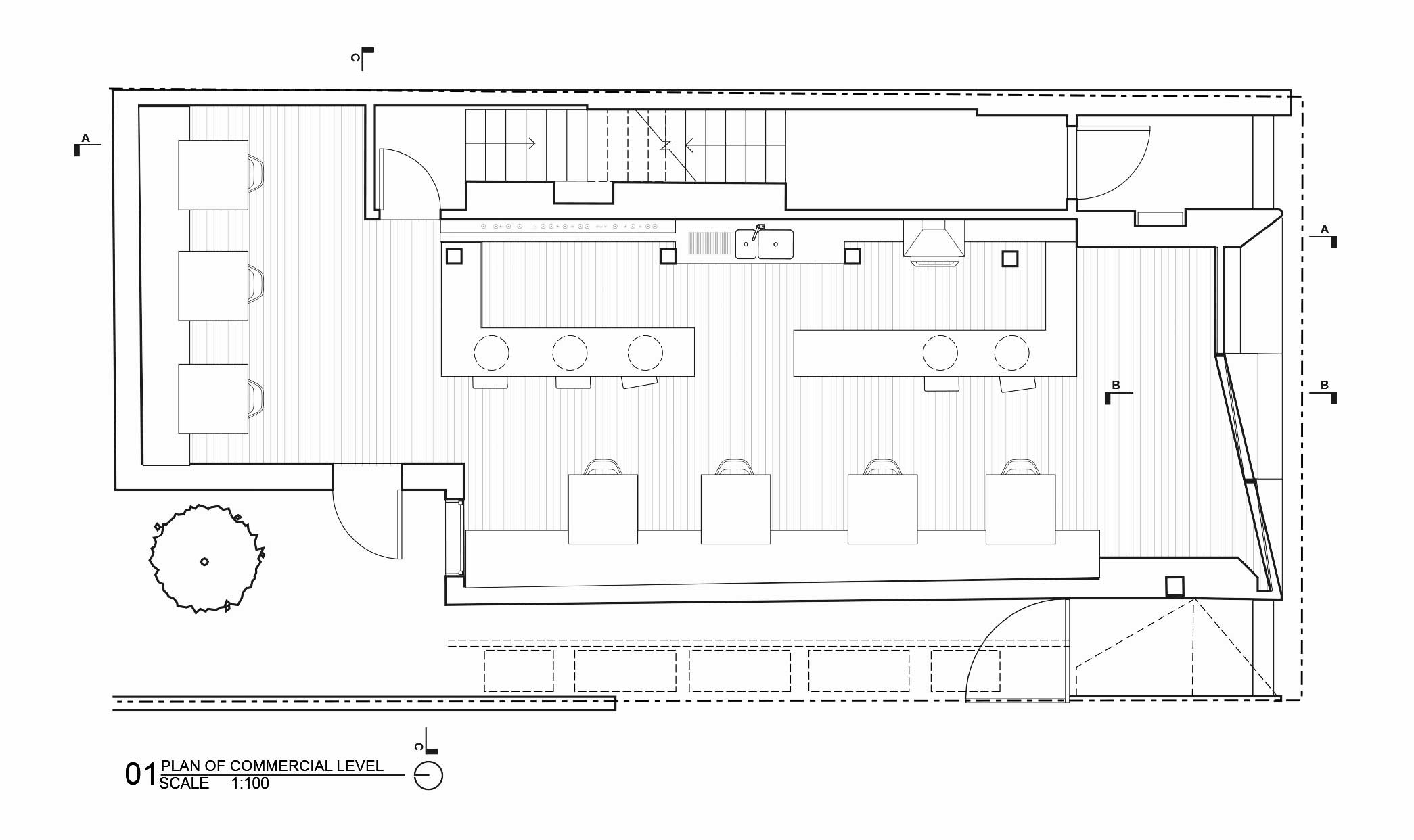

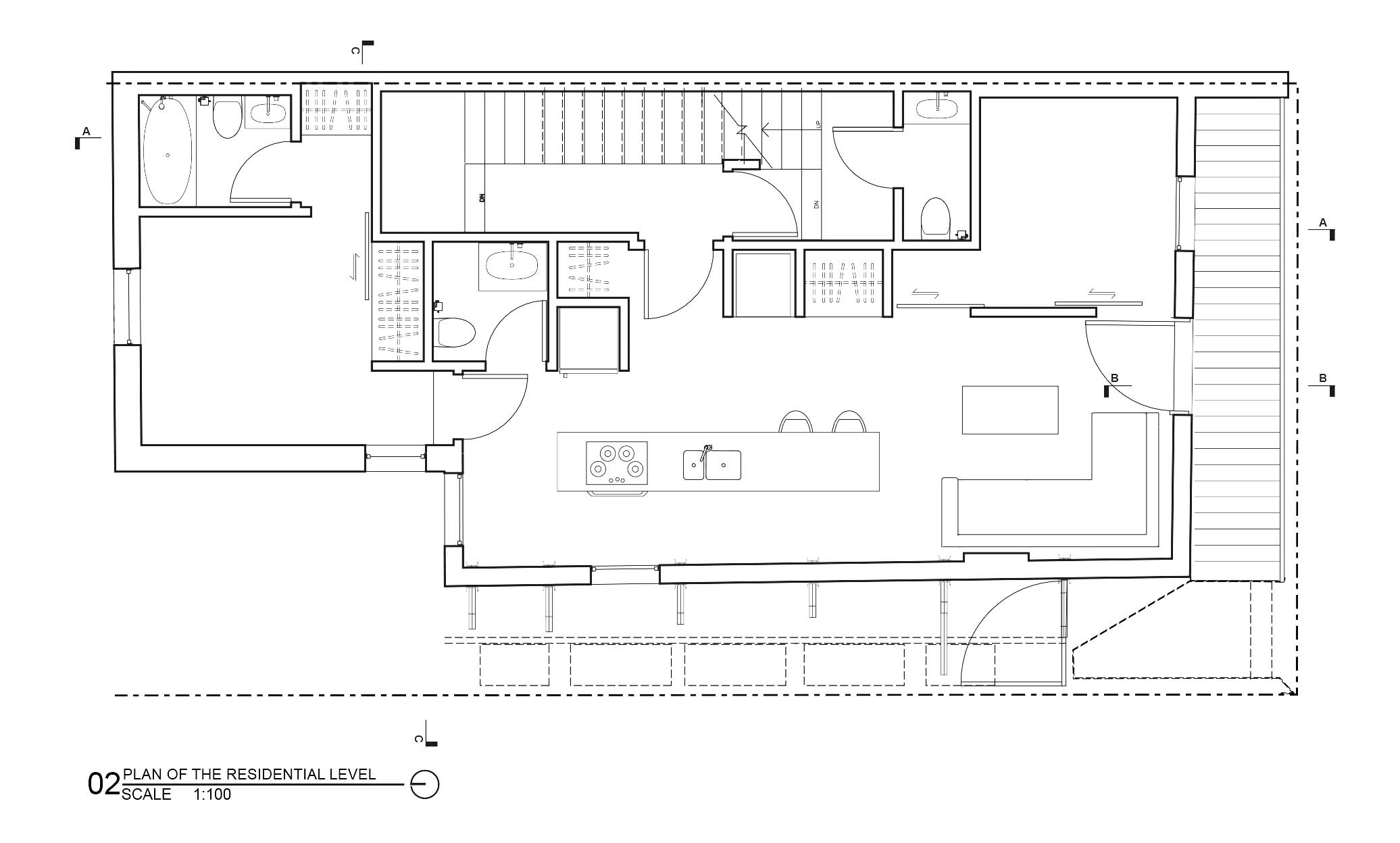
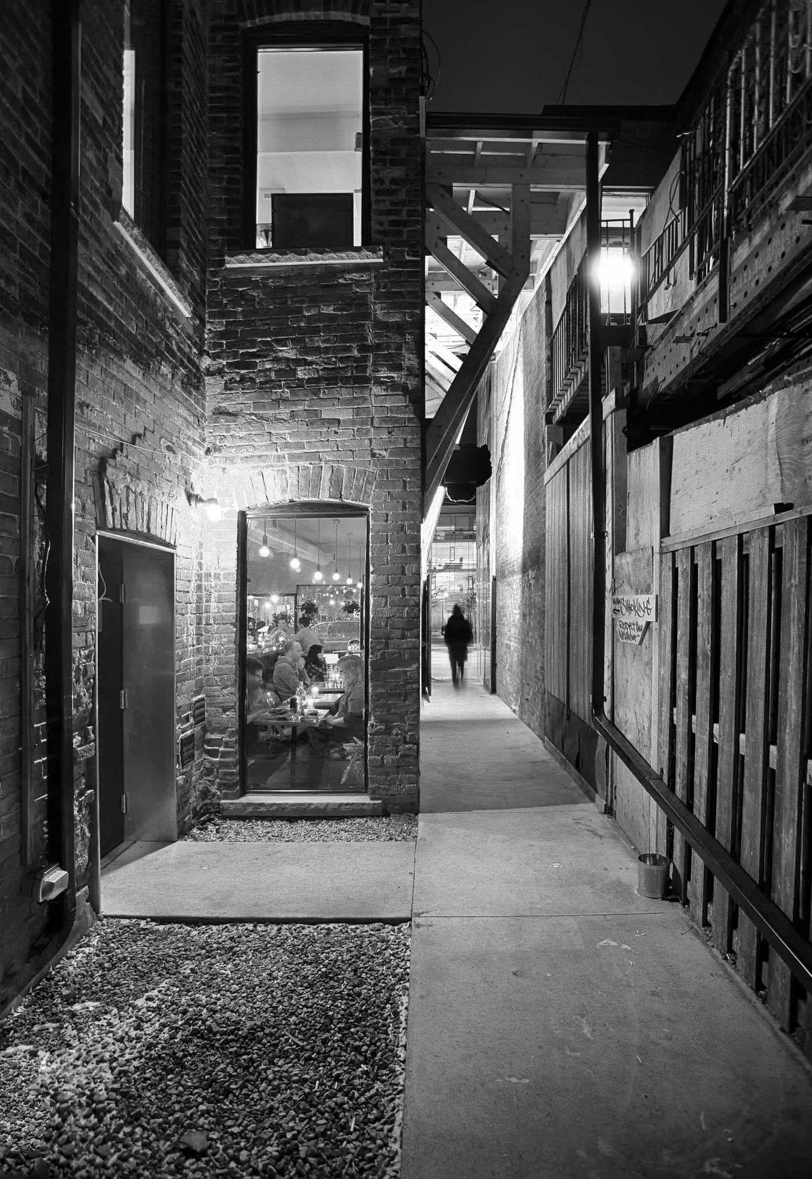
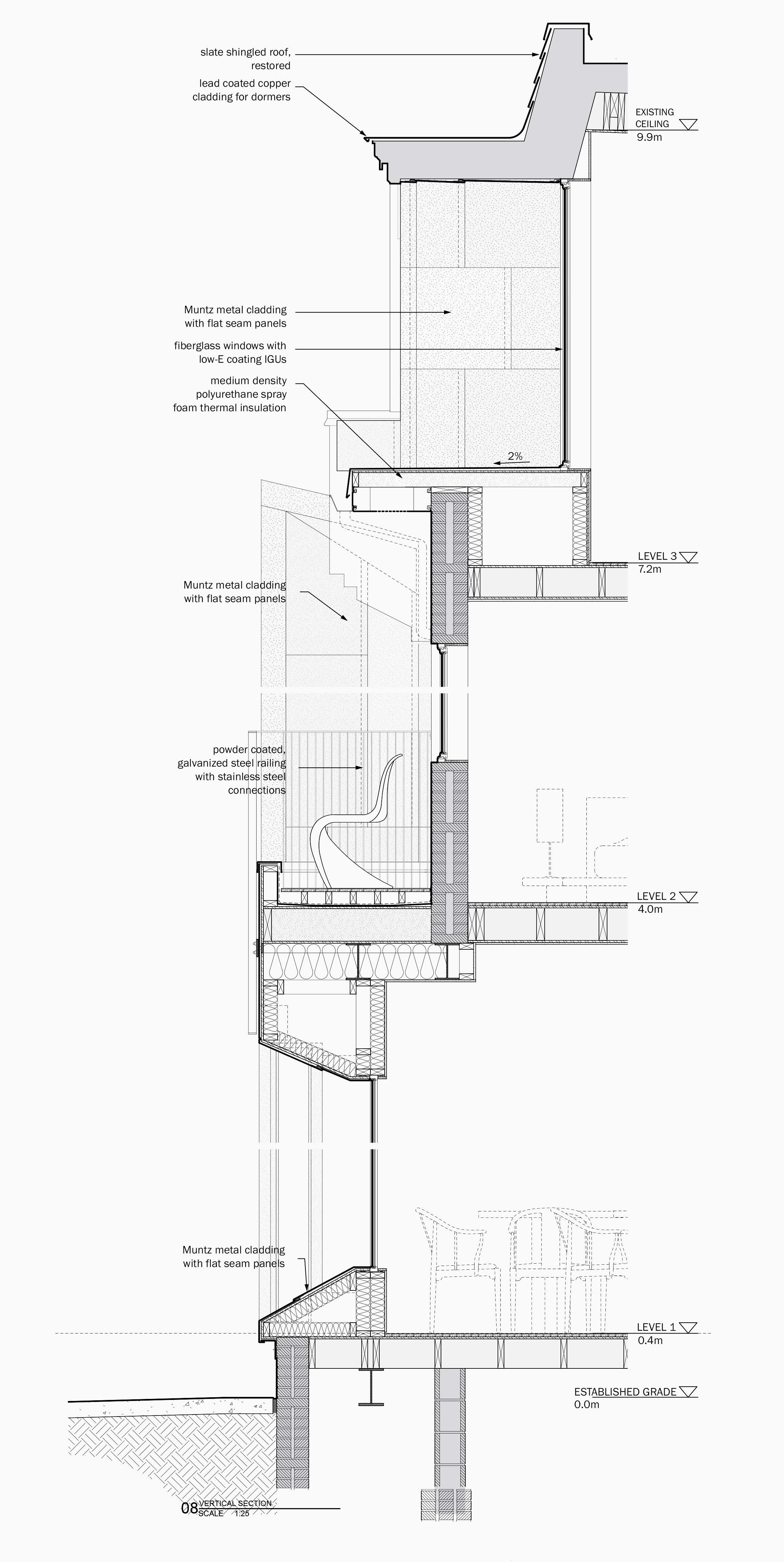
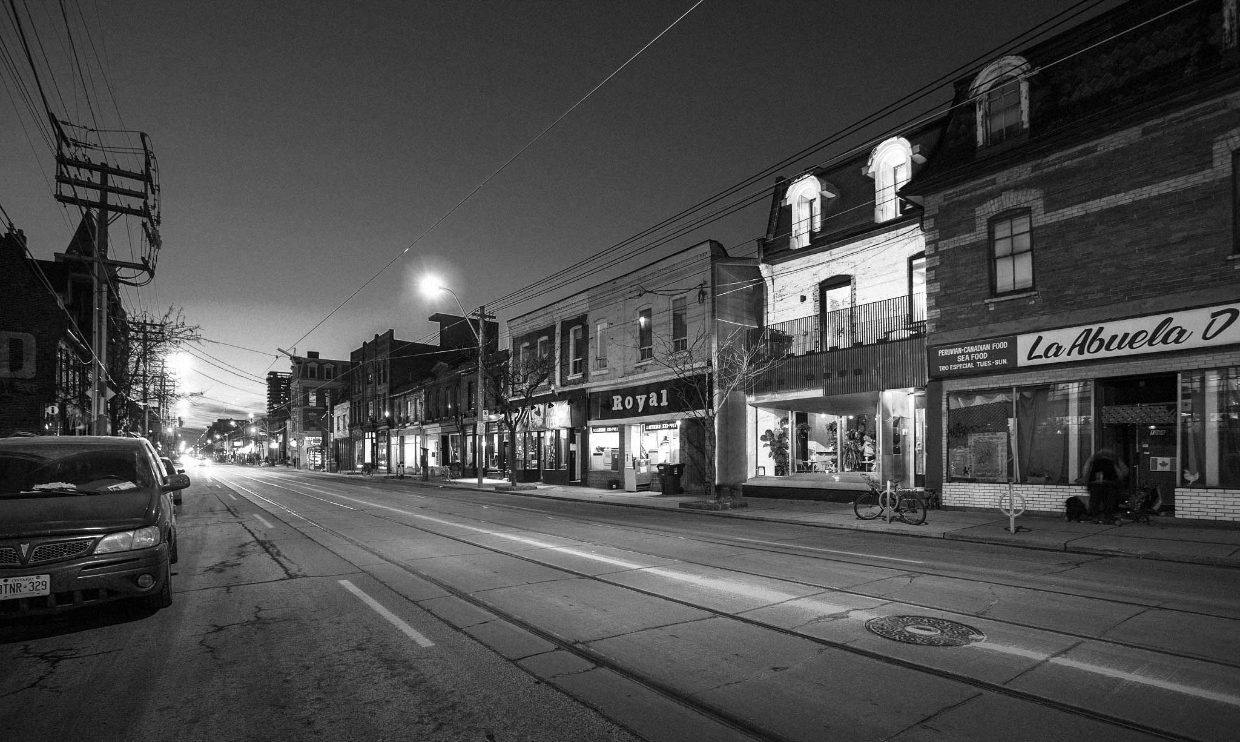
Project Description
The Context
Located along the Queen Street West thoroughfare in Toronto, this project combines restoration, renovation and new additions on three faces of an existing historic storefront building. The project first repairs the existing shell of the structure, and then adds three new elements to the front, back, and west facades. The transformed building has many new uses: retail, residential units, an office space, and an outdoor gallery.
The current street fabric is made up of older storefront-style buildings (typically occupied by cafes, vintage and antique shops, or galleries) or sleek new modernist condominiums. This restoration project is an attempt to offer a third scenario: a distinct new contemporary architecture that does not shy away from bold expression, yet is discrete enough to not adversely affect the context of the neighbourhood. When combined with the forthcoming second phase (see 111 project) Twofold expresses a scenographic desire to use architecture as a stage for urban drama. These scenes unfold in the building’s breezeway gallery along the west edge of the site, communal courtyard to the rear, and elevated balconies. As such, the building becomes a silent witness to fleeting moments and strange encounters in the depths of the urban block.
The Front
The marriage of the main façade to the adjacent building required careful study in order to complement the dynamic textures already present along Queen Street. The primary façade intervention features angular geometry and naval brass cladding. While the form and material choice is intentionally ‘other’, the techniques used to achieve the form were taken from the surroundings. For example, the flat-lock seam connection, a detail used on heritage buildings throughout the neighbourhood, was used to lap and join the brass panels. While vivid upon installation, the panels continually age and form a rich patina which will increasingly meld the façade into its surroundings.
The Side
The intervention on the west facade turns the side setback area into an oblique frontage for the breezeway gallery, as well as a unique side entrance for the restaurant space at the street level. This element provides new purpose to a space originally used for storage.
With only a single neon sign at the rear of the breezeway lit at night, this intriguing space draws the public towards the intimate entrance of the restaurant near the rear of the building. The sectional asymmetry of the breezeway stems from a simple challenge: to distribute the load of the roof above onto the existing masonry wall of the building. This avoids imposing loads on the neighbour’s wall and creates an oblique ceiling that forms a dynamic transitional space between the sidewalk and rear of the building.
The Back
The third phase (see 111 project) introduces the building’s capstone element. This addition will create cohesion for the project and reinforces the project’s object-like presence through clear geometric form. Set atop a commercial podium that extends to the existing restaurant at grade, three new residential units employ a staggered footprint to create zones of privacy in this dynamic, lively neighbourhood.
The Dormers
The original dormers in the mansard roof of the original building were transformed into two light shelves. These shelves take advantage of the reflective nature of the brass to bounce light into the office interior. These elements also extend out to act as oversized scuppers to lead rain water collected in the recessed windows directly to the gutter.
