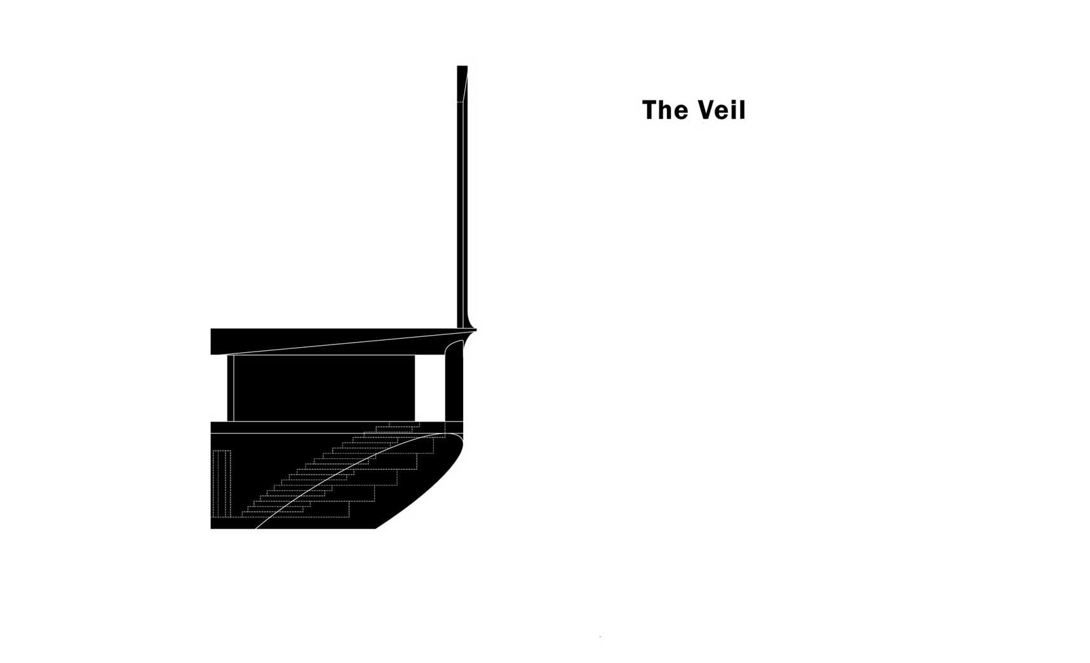
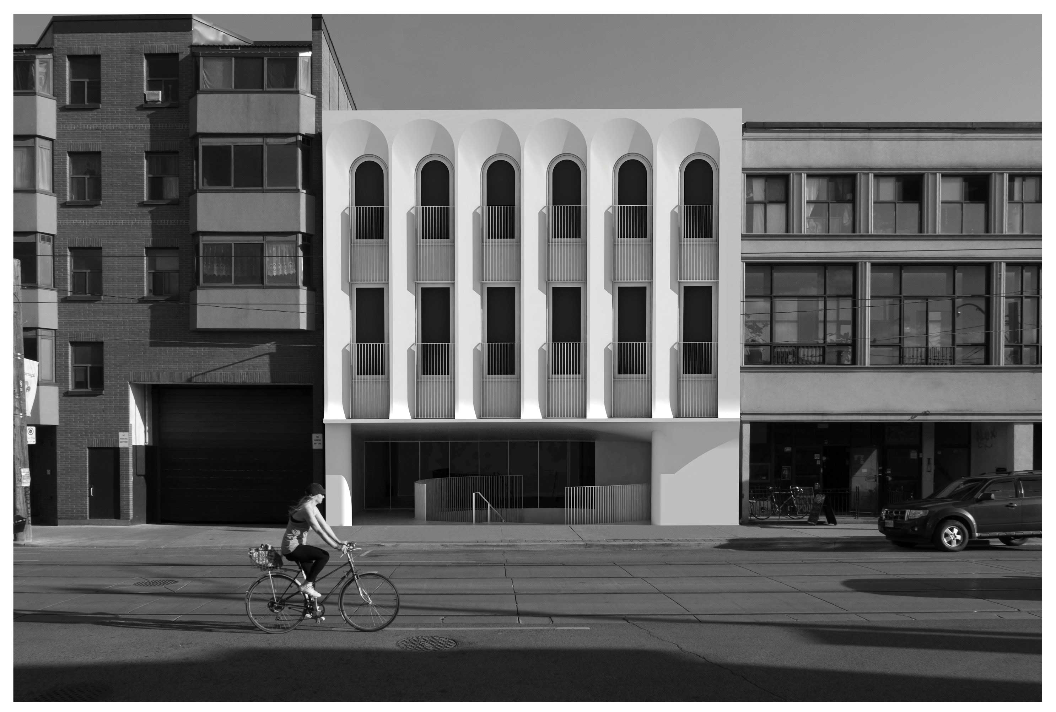
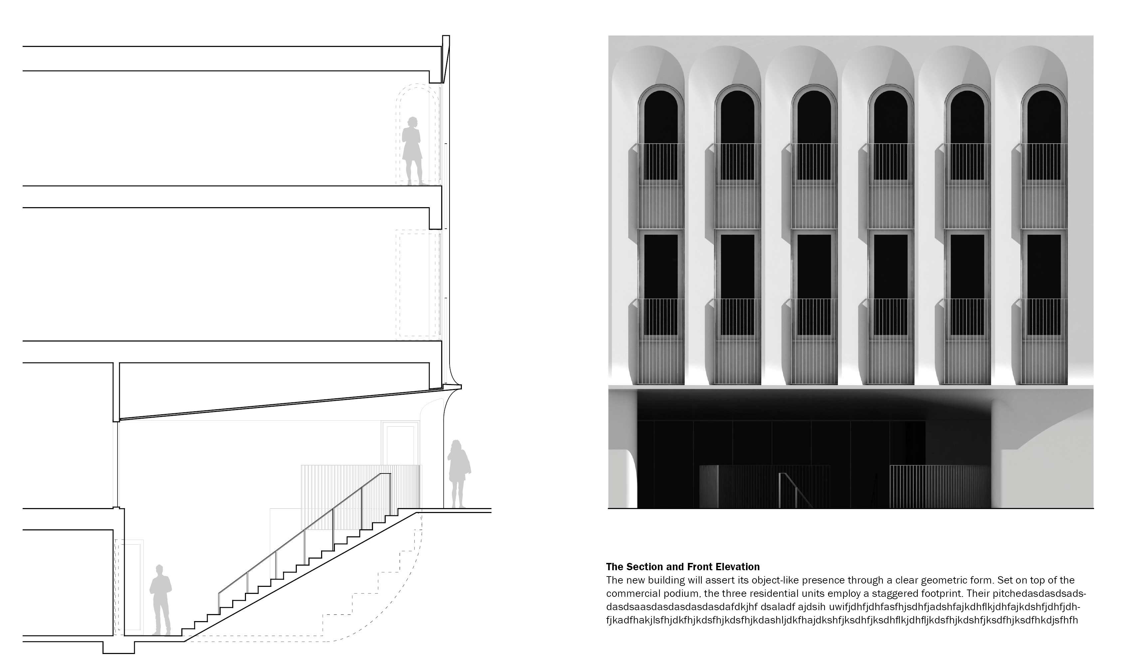
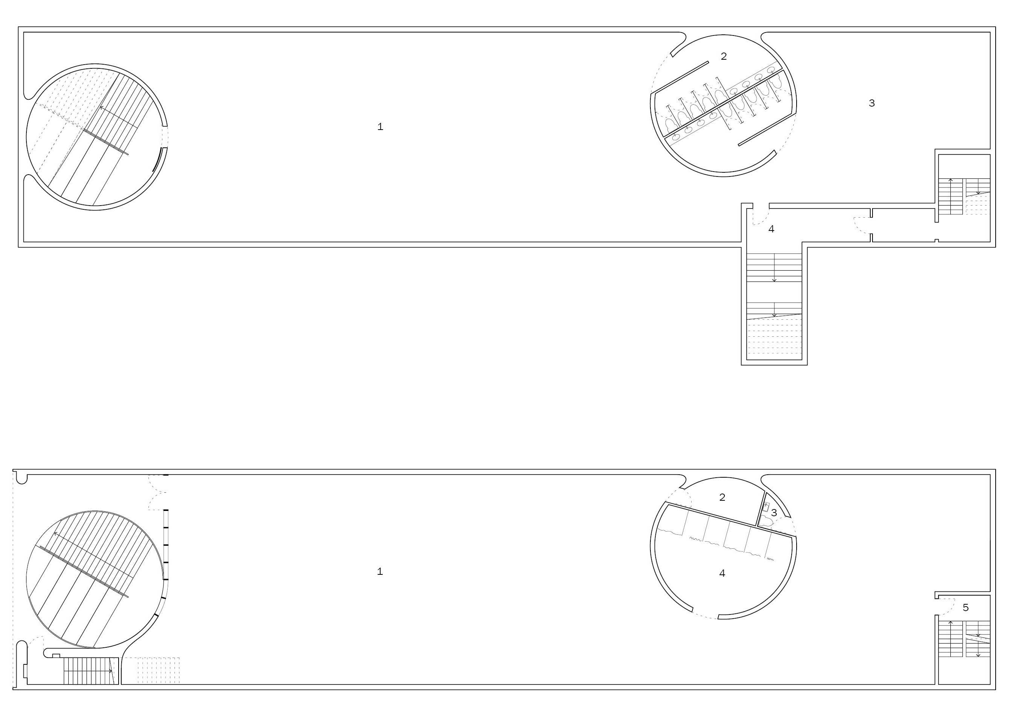
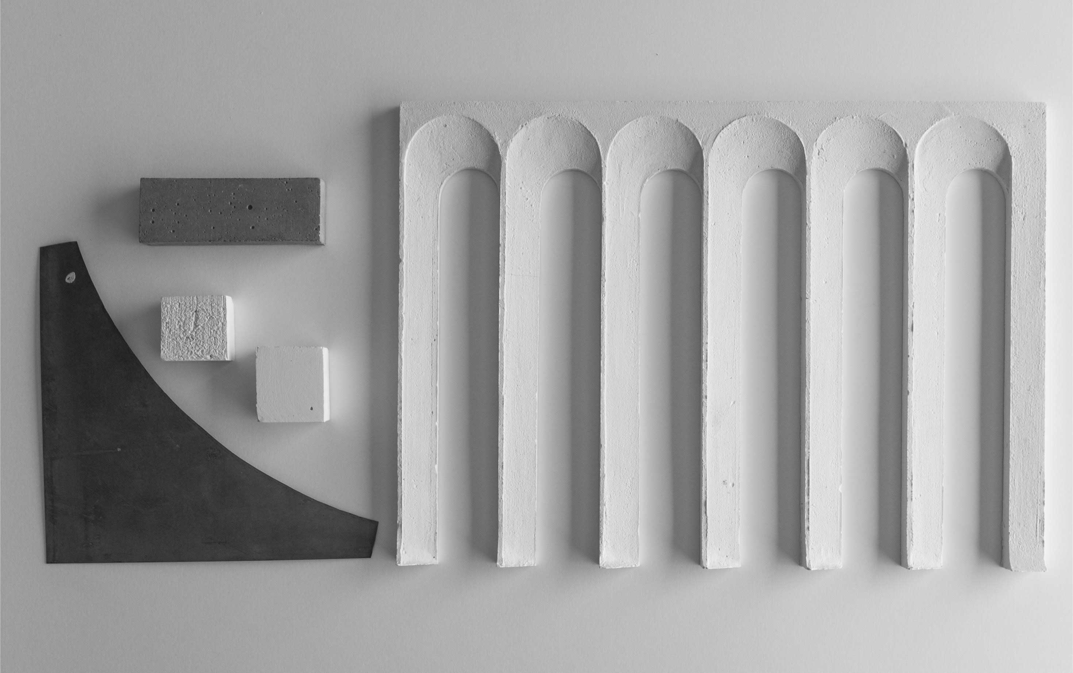
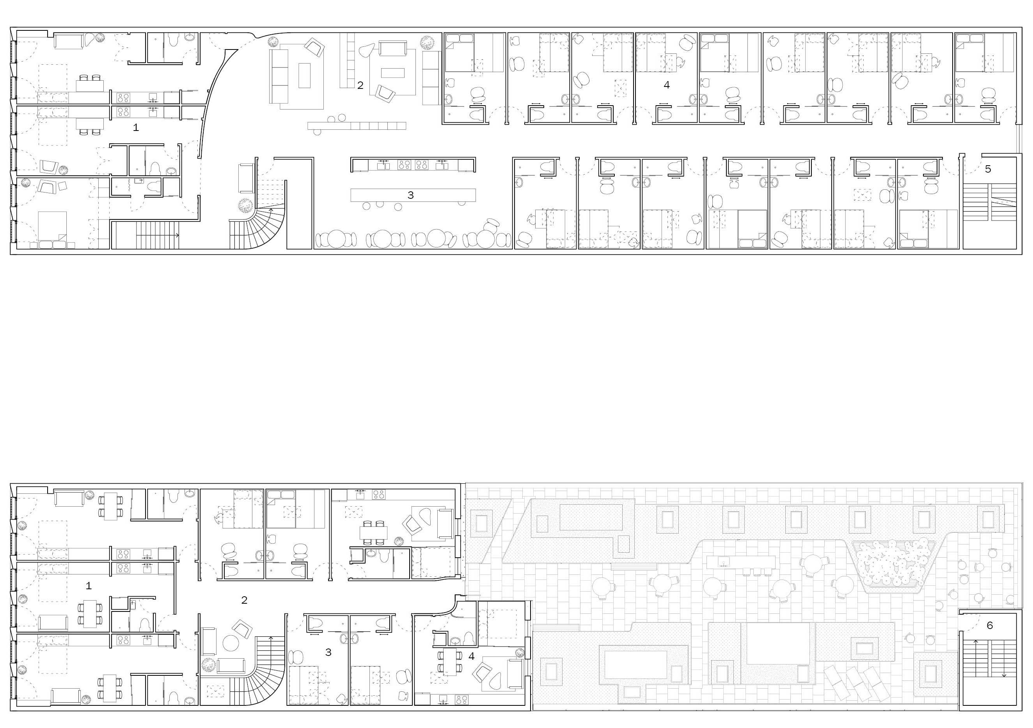
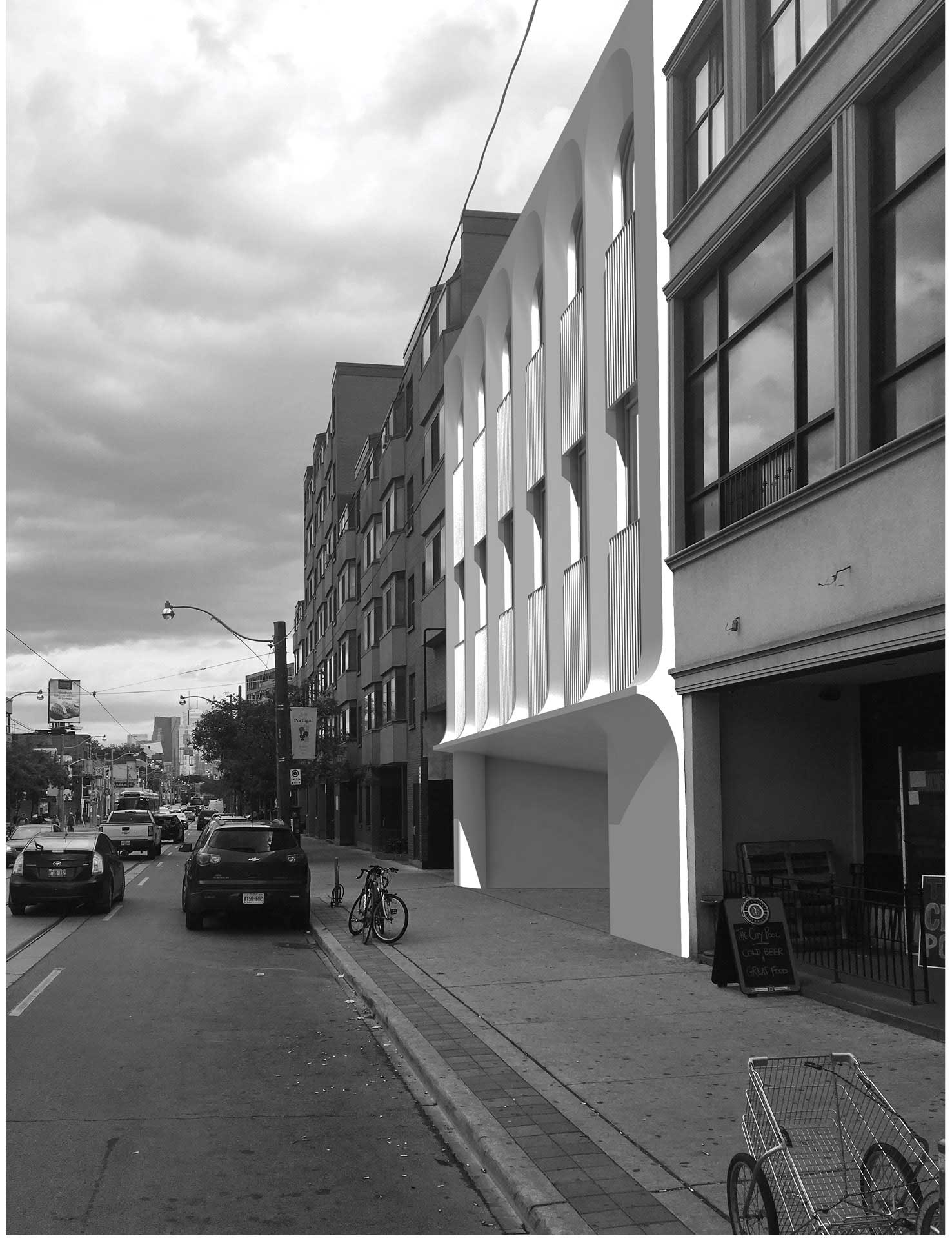
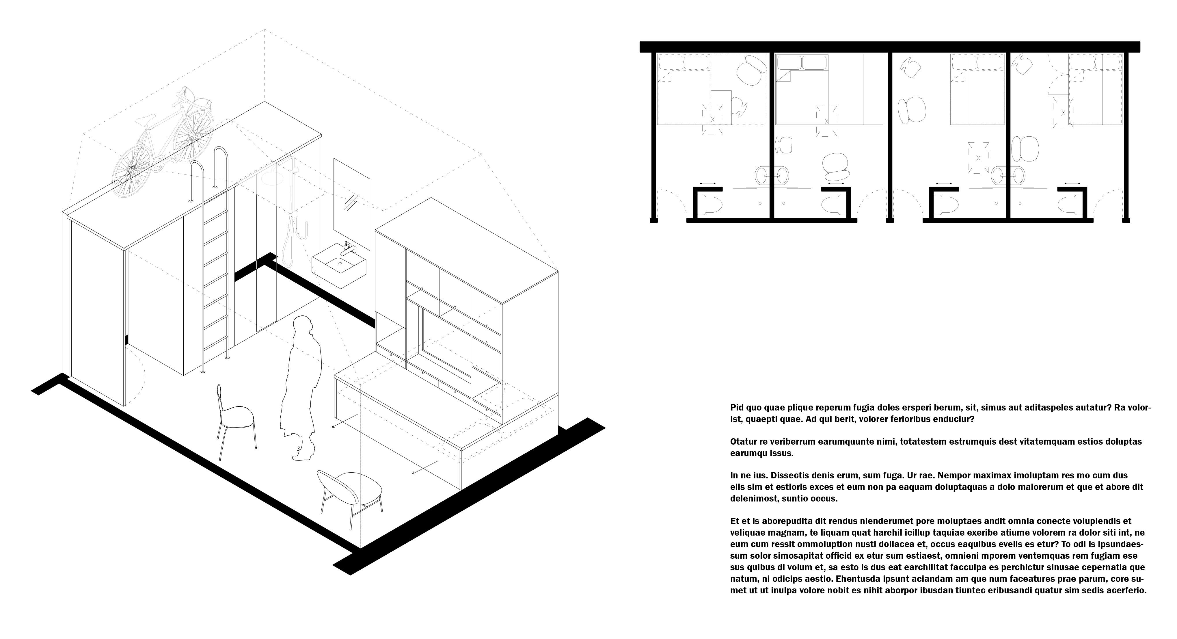
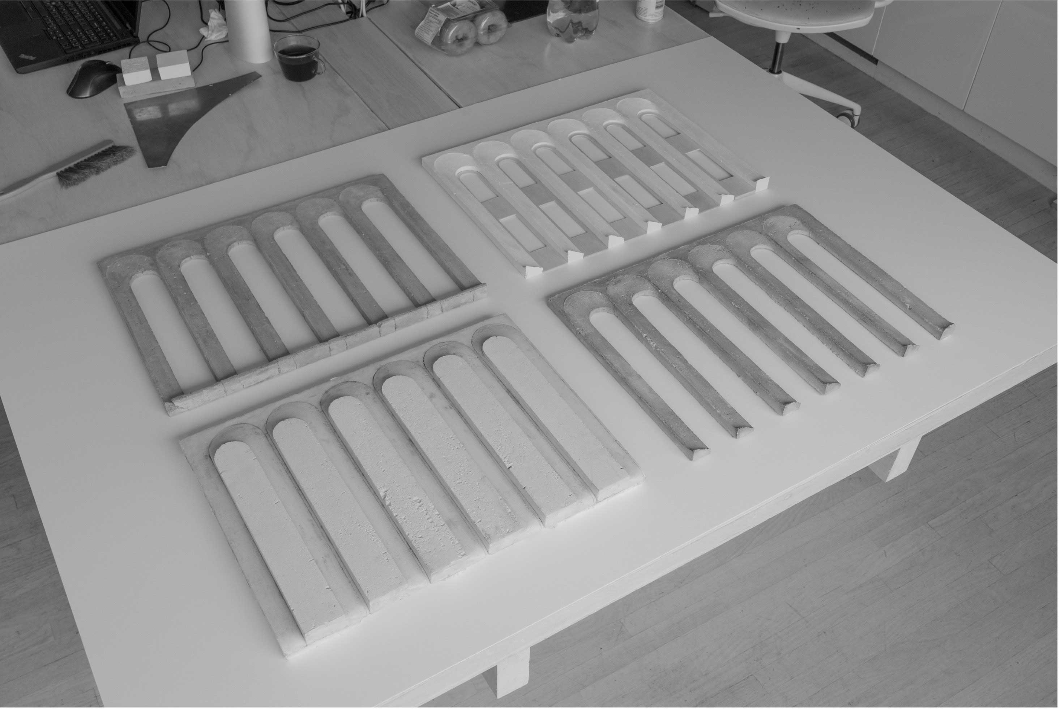
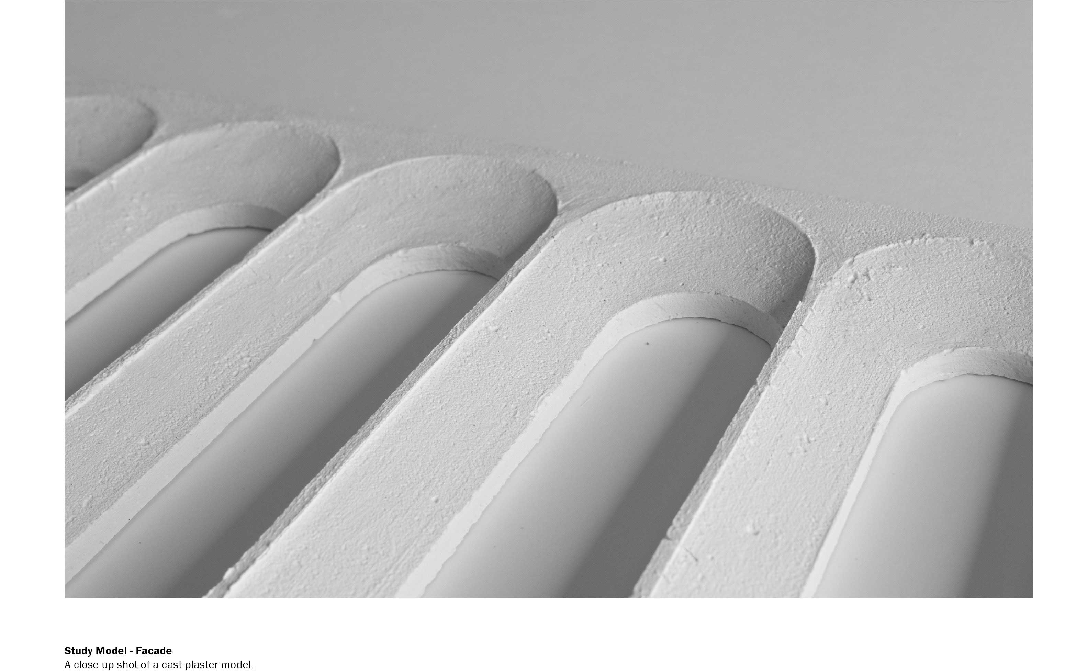
Project Description
Taking place in the vibrant Dundas Street West neighborhood in Toronto ‘The veil’ is an adaptive re-use project. This is an attempt to revive and re-invent the mid to late 20th century low–rise buildings that have been missing from Toronto’s main arteries. ‘The Veil’ is going to be a building that houses a range of retail, restaurant as well as housing units. The project attempts to be sustainable and to maintain the existing structure as well as its occupancies while it injects a new life from the interior of the units all the way to the exterior shell and the roof.
The veil is an adaptive re-use project located in the vibrant Dundas West neighborhood in Toronto. Unlike its 19th century storefront buildings Toronto lacks valuable mid to late twentieth century low-rise buildings on its main arteries. This is an effort to revive and re-invent one of these buildings that houses a range of retail, restaurant and housing units. while trying to be sustainable and maintain the existing structure and occupancies The project aims to inject a new life from the interior of the units all the way to the exterior shell and roof.
The Commercial level
To revive the streetfront and create three different entries to the building, the commercial storefront glazing has been relocated to the back and the existing walkout access to the restaurant in the basement has been opened up as a large circular stepped podium going from the sidewalk to the restaurant in the basement, creating an urban spectacle below the grade that actives both the street and the building. The commercial unit on the ground floor will function as a shared working space both for the building and the neighborhood. All the services of the lower floors have been consolidated into a cylinder core in the middle.
Residential levels
The building occupied the full length of the lot causing an extremely narrow and deep floor plate with units in the middle without any proper daylight, one third of the units in the middle have been turned to shared living spaces to allow for the small units to be used as private spaces mainly used for sleeping and to encourage the users to use the shared spaces including the communal green rooftop.
The rooms have been re-designed as small shells with sloped ceilings towards the operable skylights that equipped with light
controlling mechanical shades to maximize the daylight and natural ventilation within each roof. A water closet and a moveable storage unit that incorporate the bed into itself form two boxes within each shell. The combination of communal living spaces, high performance skylights as well as smart moveable compact furniture will create a new living condition on the residential floors.
The Façade
The EIFS façade of the existing building is removed and replaces by precast concrete panels that are designed to create an asymmetrical relief biased towards one side to accentuate the depth. The large soffit created by pushing back the storefront has been designed as a sloped metal clad surface accentuates the depth of the building and also creates a gradual threshold from the sidewalk to the commercial spaces at grade and below.
Conclusion
At the end the project tries to envision a sensitive reuse of an existing condition and uses a range of architectural strategies to responsibly ameliorate it. It tries to engage with an existing building and transform its unacceptable living condition inside, unforgiving frontage and its grim relationship with the city to a vibrant and dense community of urban dwellers that can share both the indoor and outdoor spaces and more importantly to turn it to a building that can give back to the city what its nineteenth century predecessors used to give; vibrancy, texture and life.
