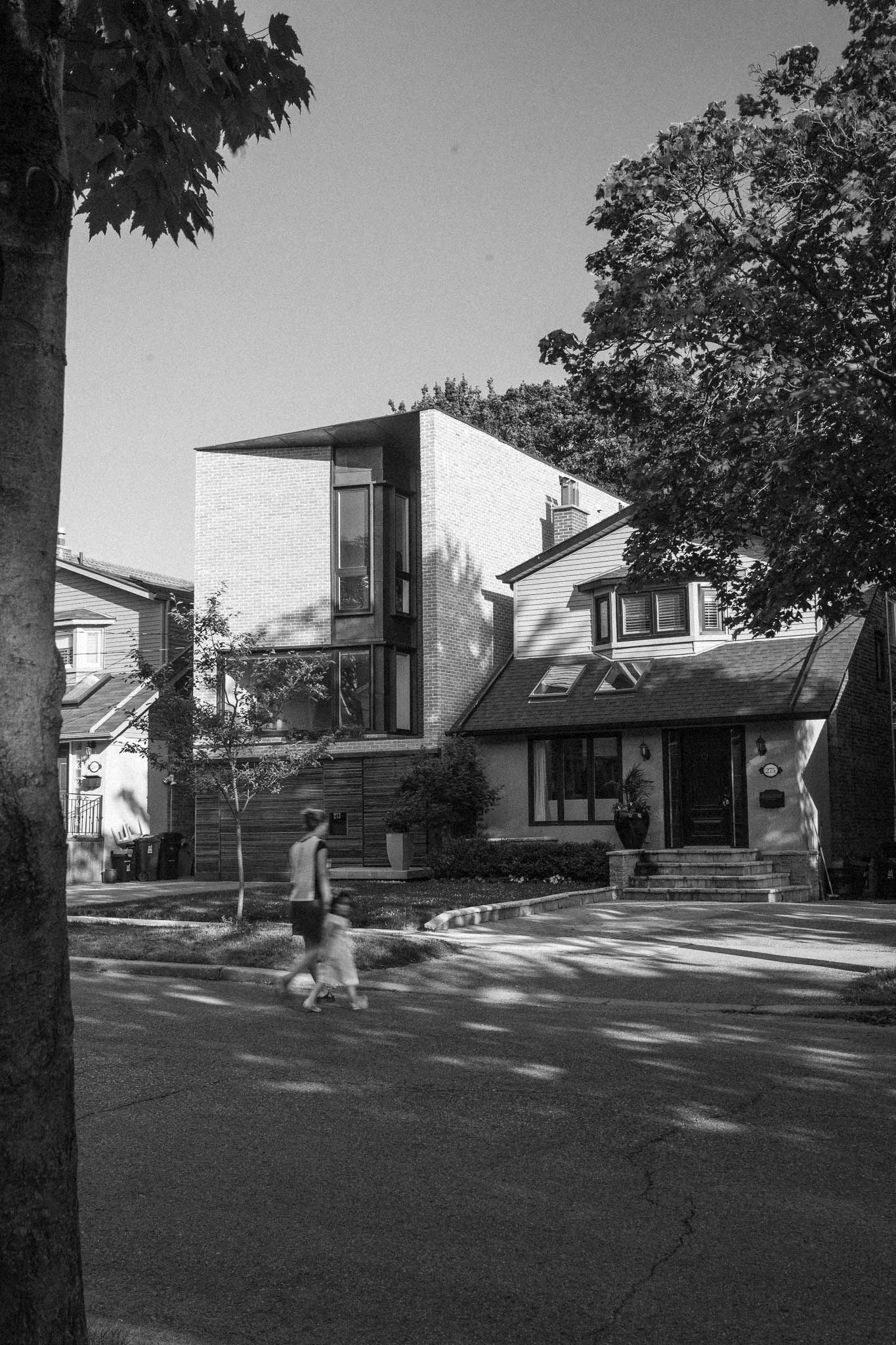
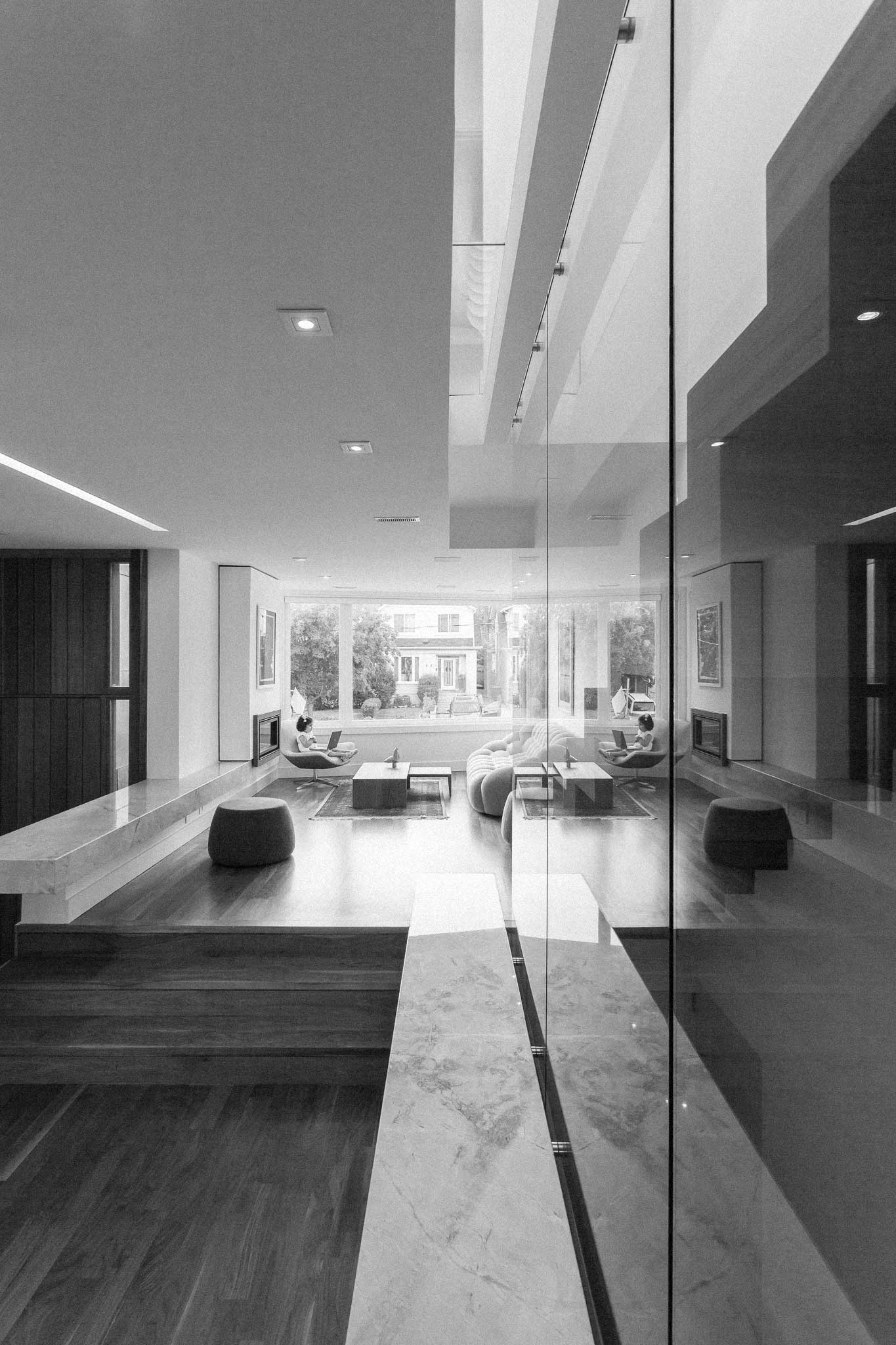
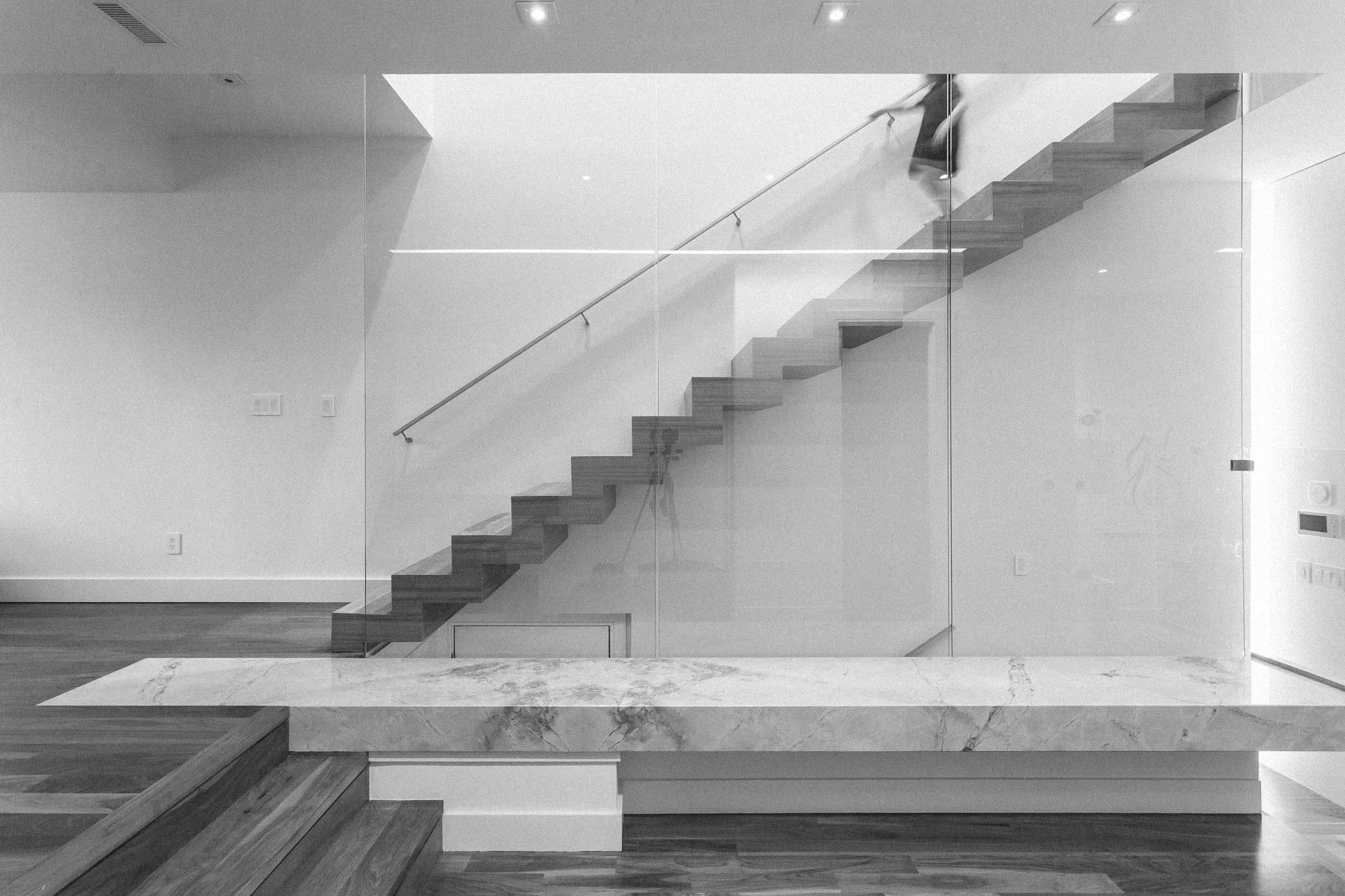
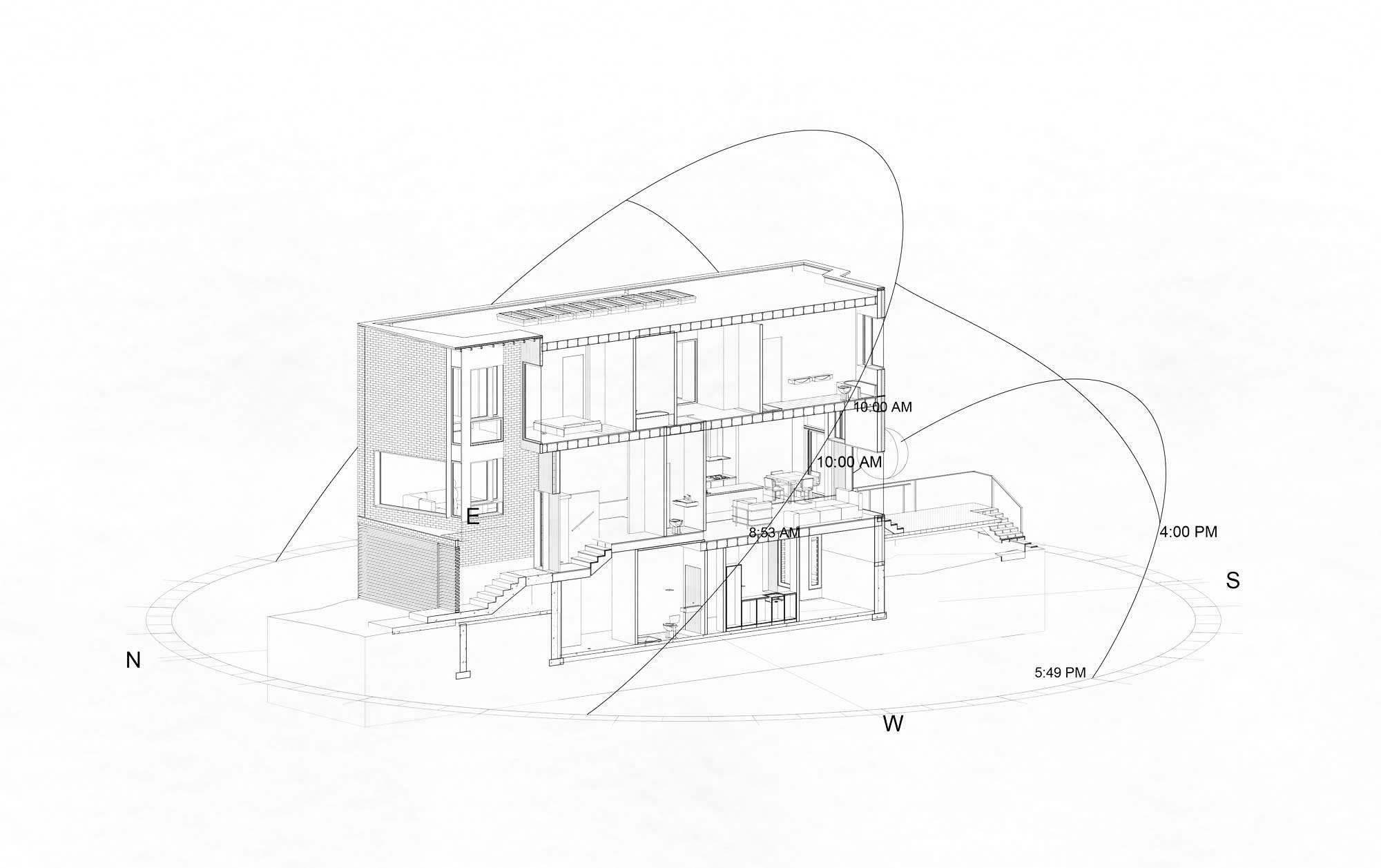
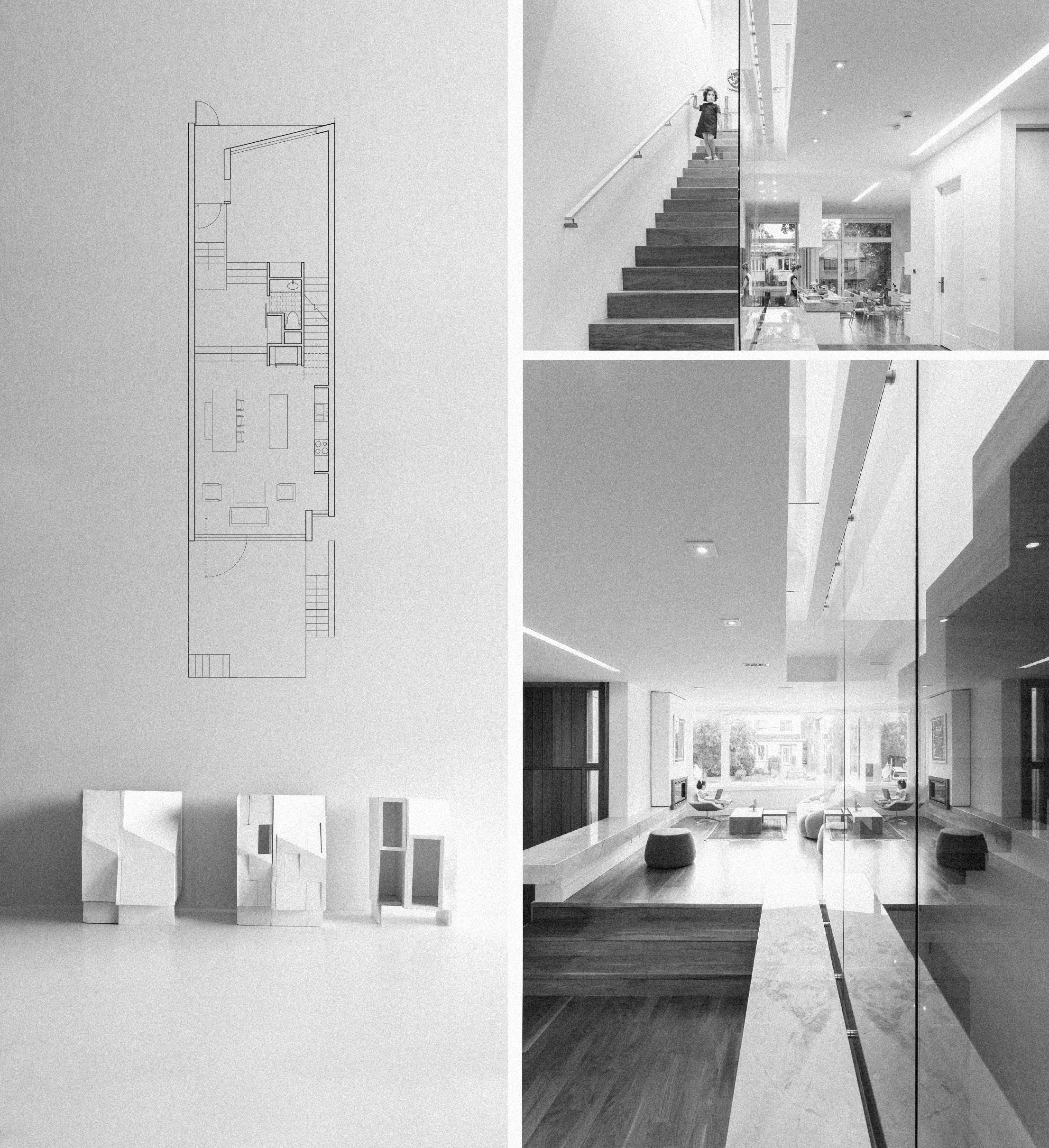
The Project
The fold is a new contemporary house built in a midtown urban neighborhood in Toronto. It is designed to fulfill the space requirements of a big family typically accommodated in larger suburban lots within the size constraints of an urban residential neighborhood. An integrated garage as well as an independently accessed and habitable basement was amongst the requirements of the brief. The design concept has been to gradually elevate the visitors from the grade to the ground floor through a series of exterior stairs that take in both the visitors and the whole façade into an interstitial space within the façade, a space that both belongs to the public and the domestic, a space that has now become part of the iconography of the house. The project is designed to be contemporary and elegant, while retaining a relationship with the fabric of the neighbourhood through the use of warm and contextually relevant materials. The ground floor of the building cascades down in section to gradually connect the living space above the garage to the landscape level in the backyard, starting from the highest and most communal space in the front to the lowest and most intimate platform at the back. A straight run stair on the east side of the building with a linear void under a row of skylights brings light into the heart of the building.
A new house in Toronto. “The Fold” was to create the notion of entry to a house by folding the main façade and creating a space within the façade that both belongs to the outside and the public as well as the inside and the domestic.
