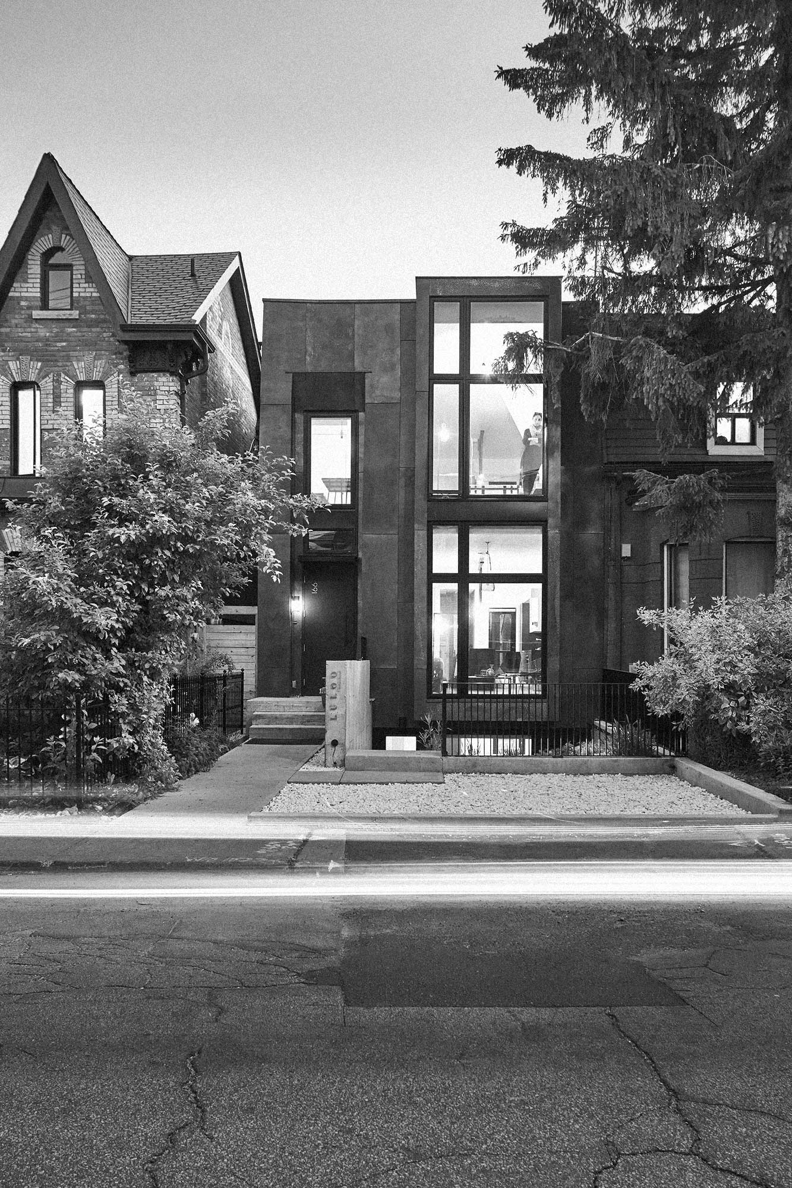
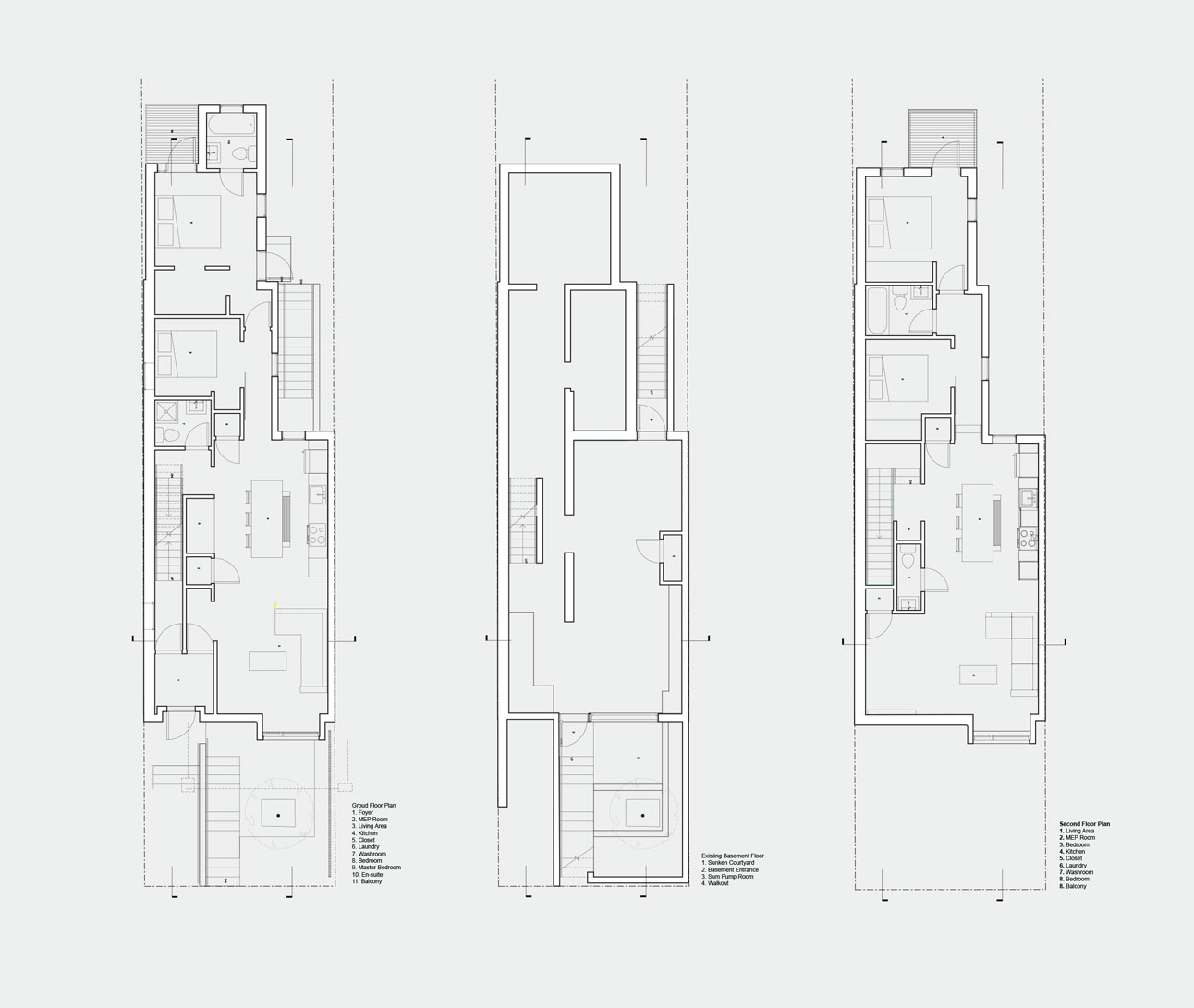
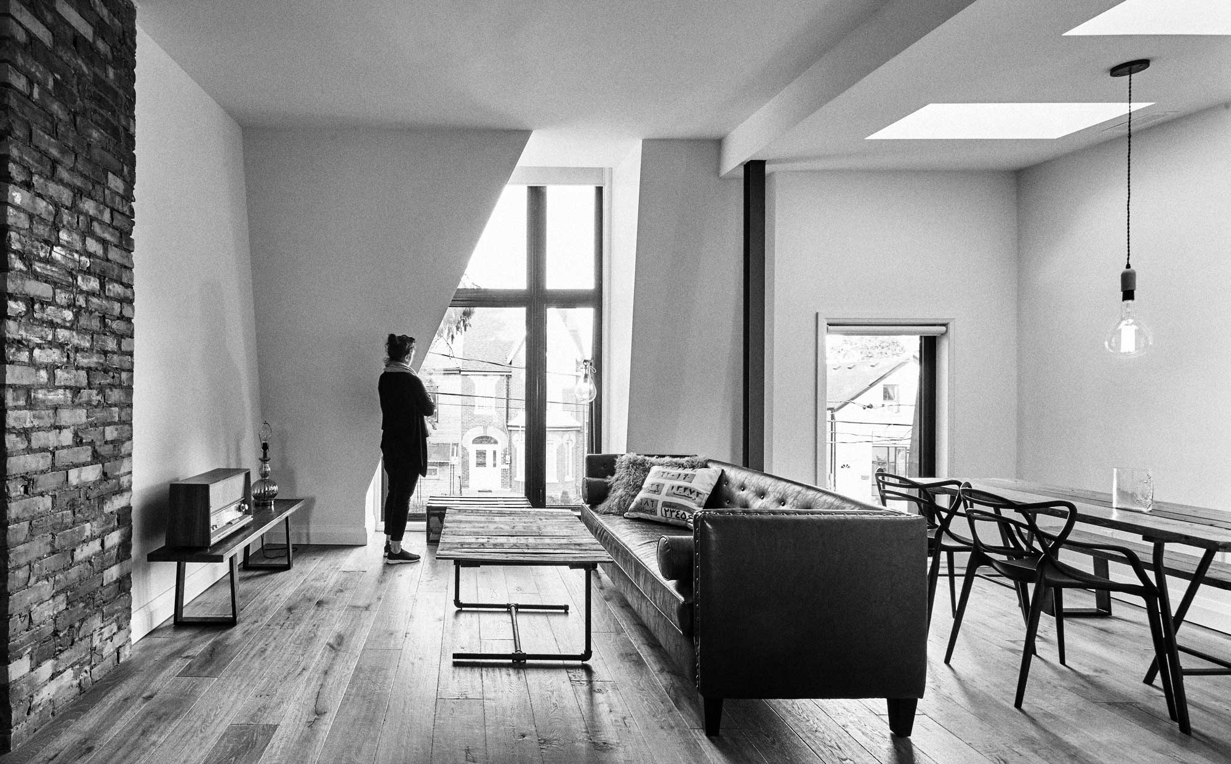
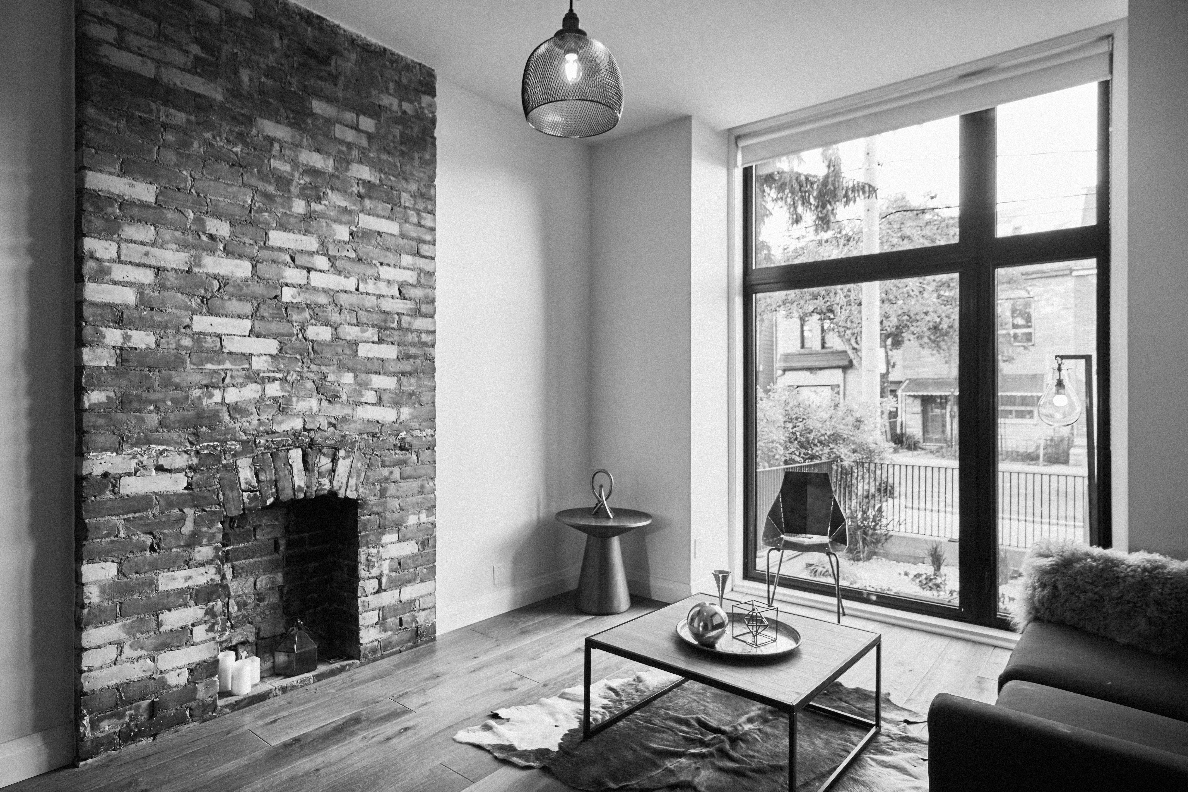
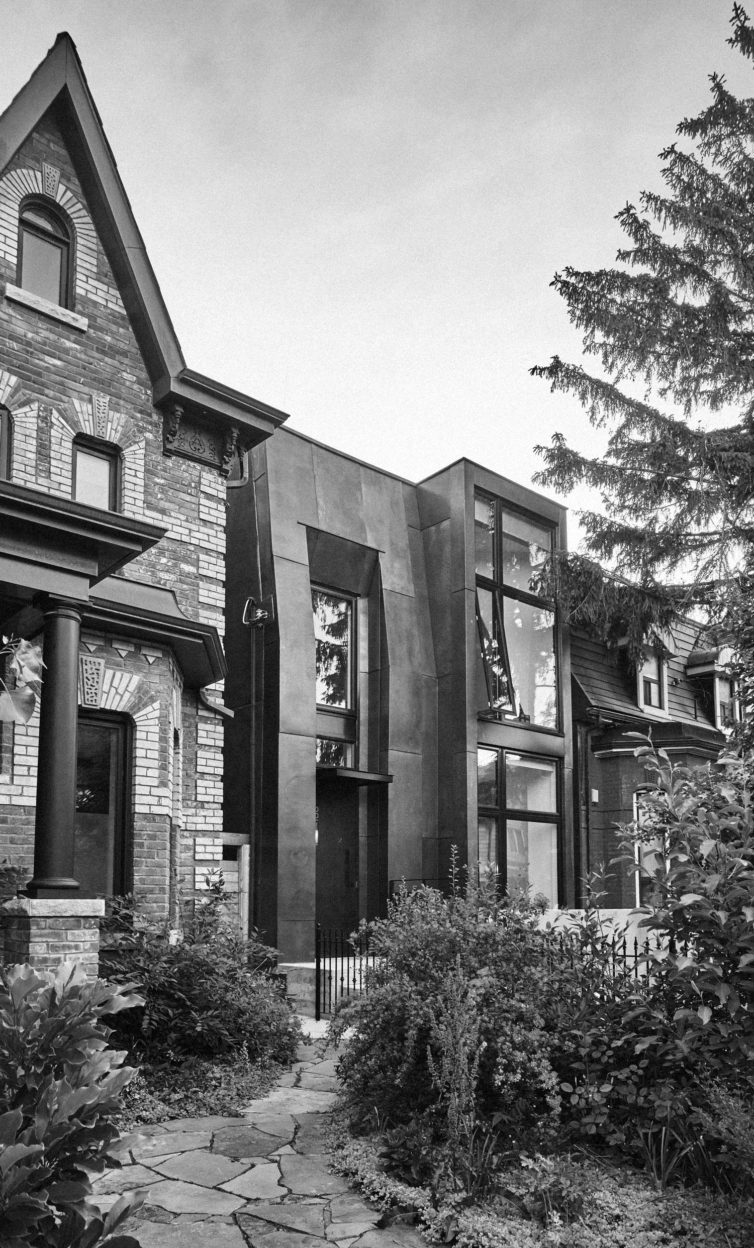
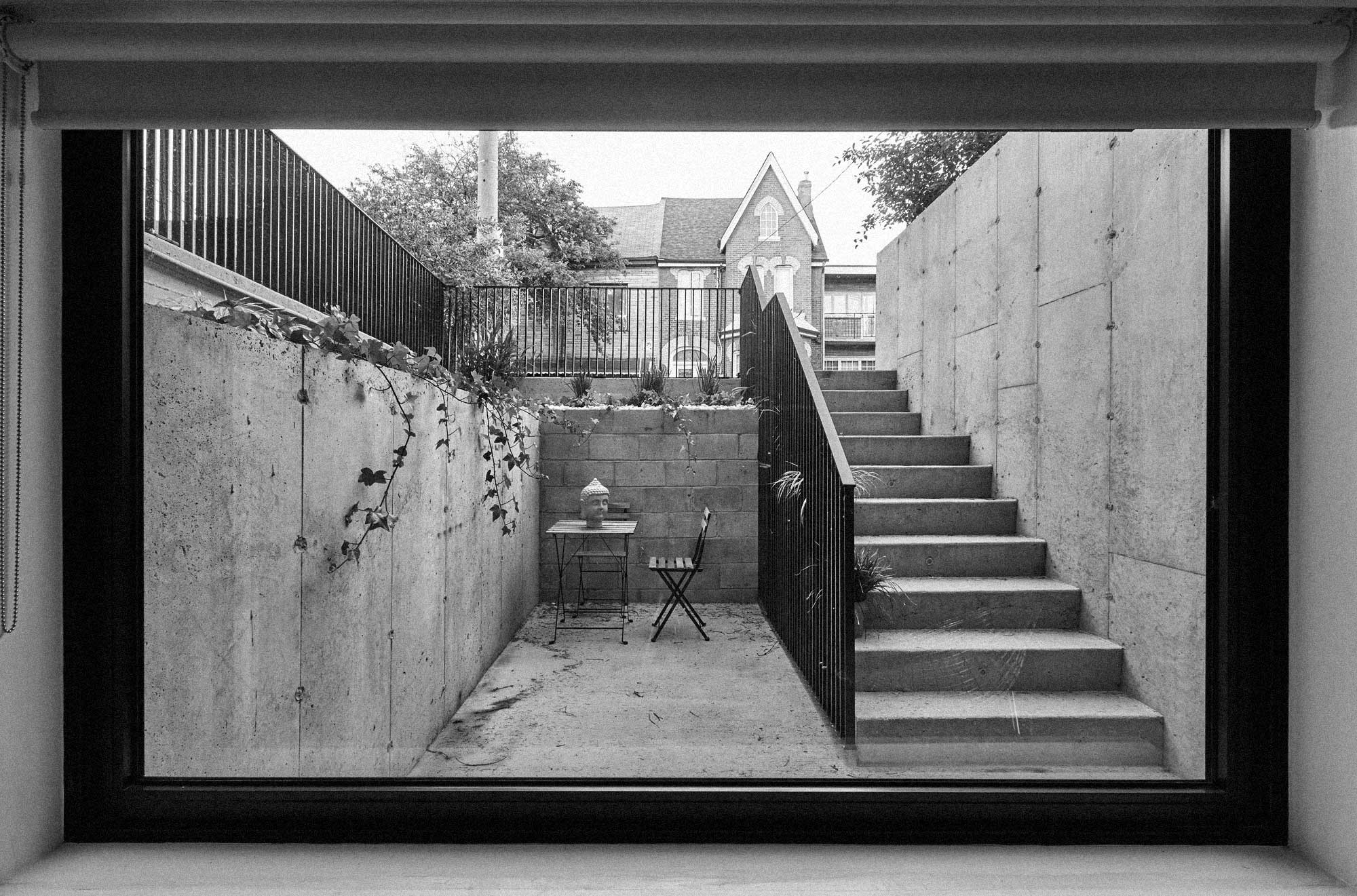
Project Description
The neighbourhood of West Queen West has many examples of Toronto’s traditional housing styles. Semi-Split reinterprets the neighbourhood’s historic forms to produce a tactile and poetic juxtaposition of abstracted formal geometry with commonplace methods of construction. The double-height window recalls the verticality of the ‘Bay and Gable’ home to the south, while the subtly sloped wall above the front door reinterprets the mansard roof to the north. The sunken concrete courtyard allows for direct street access from the lowest level, and introduces ample light into the basement. This landscape intervention creates an inviting transition between street and suite and a more dynamic series of spaces in the front yard.
