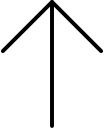













“We look at the present through a rear-view mirror. We march backwards into the future.”
-Marshall Mcluhan
Bore-ing Lightness is a proposal for the Canadian Pavilion at the 2020 Venice Biennale initiated and led by Ja Architecture Studio. The exhibition proposes an exploration of the historical and contemporary alignments of light wood frame construction to broader national issues such as ecology, regionalism, colonization and settlement. By examining Canada through the lens of this specific construction method, latent relationships between Canadian architecture and Canadian history and culture on the whole come to the forefront. For example, what is the relationship between light wood framing and waves of immigrants who enter Canada seeking work? How did light wood framing affect colonization? How has light wood framing contributed to our national identity or brand? Indeed, Canadian history, ecology, economy, and culture can be read via a cross section of this building method.
Architecture in Canada has had a paradoxical relationship to light wood framing. Its simplicity, flexibility and affordability enable architects to conceive of spaces of considerable formal imagination, yet these same characteristics have instead placed light wood framing primarily outside the disciplinary boundaries of architecture and instead within the realm of building. Within this paradox lies the most refreshing potential of this exhibition; How can we explore the boundaries of the architectural imagination through use of this simple technique?
1: to pierce with a turning or twisting movement of a tool
2: to cause to feel weariness and restlessness through lack of interest
The Physical Bores
The proposed exhibition centers around 13 large scale architectural models extracted by 13 architects1, one from each province and territory. These models utilize the geological technique of ‘boring’ to remove a columnar sample of an existing architectural work that have triggered the architects’ imagination or speak to a critical topic specific to the region of their practice. This collection of of tectonic essays will be connected through the geometric specificity of the curated cylindrical cut but defined by the unpredictability of each architectural practice selected content. Each model will consist of two elements: an upper portion constructed of wood to display the architectural assembly, and a lower concrete base that represents the ground with which the work interacts. In this format the two elements are inseparable: the architecture and the region are one. The bottom face of the concrete bases are hemispherical allowing the sculptures to subtly sway with user’s push and pull. This act transforms lightness from an abstract idea to one that is immediate to the visitor.
The Investigative Bores
Building on the themes teased out by each physical bores, boring will also be applied as a method of investigation guide a body of research. Developed through a design studio at University of Toronto led by Behnaz Assadi and Nima Javidi, this investigative method guarantees a direct relationship between the extent of research and the evidence embedded in the physicality of the bore and thus the clarity of the overall curatorial framework. These ‘investigative bores’ will be compiled as a mix of drawings, diagrams and texts that will both analyze the original houses/structures chosen by each architects along with the broader topics that emerge through each extraction. While the topics that could emerge from light wood framing can be extensive, the physical bores will also serve as a limit that will help decide what to cut deep and what to leave at the surface. Overall, through both the models and the research, the exhibition will allow the participating voices of Canadian architecture to simultaneously project new ideas and edit their existing language through a critical cut of the past.
