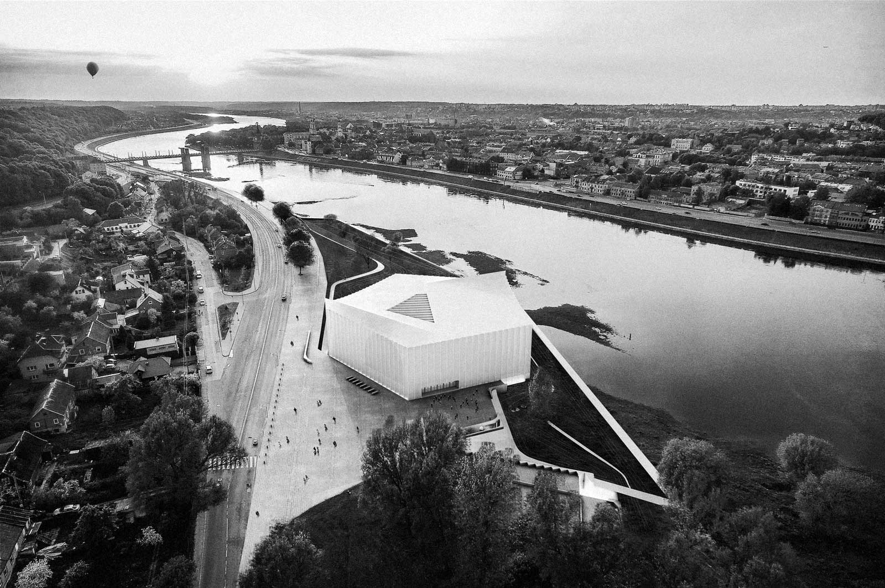
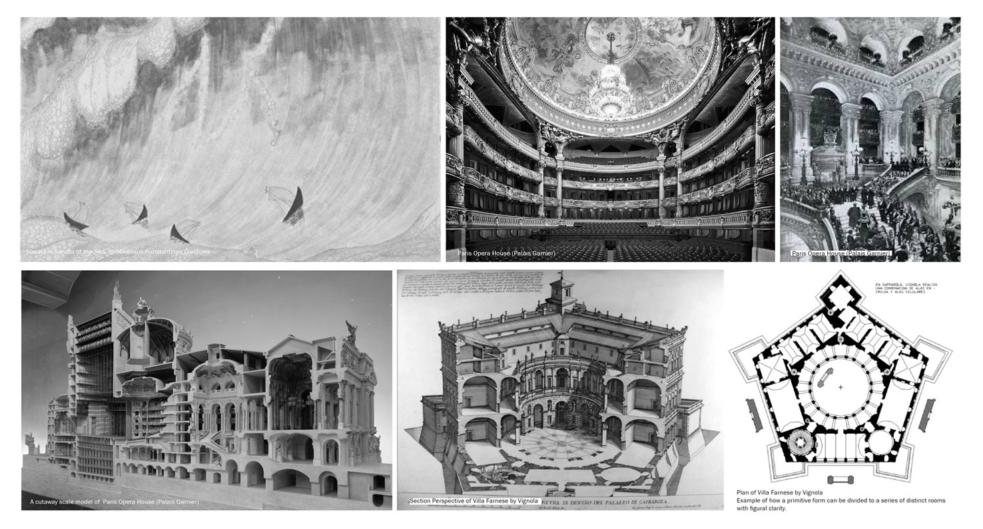
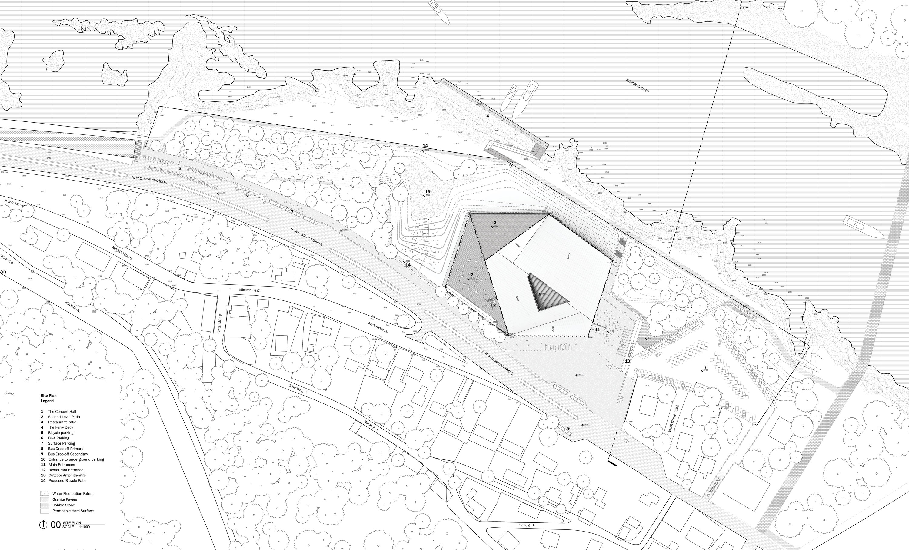
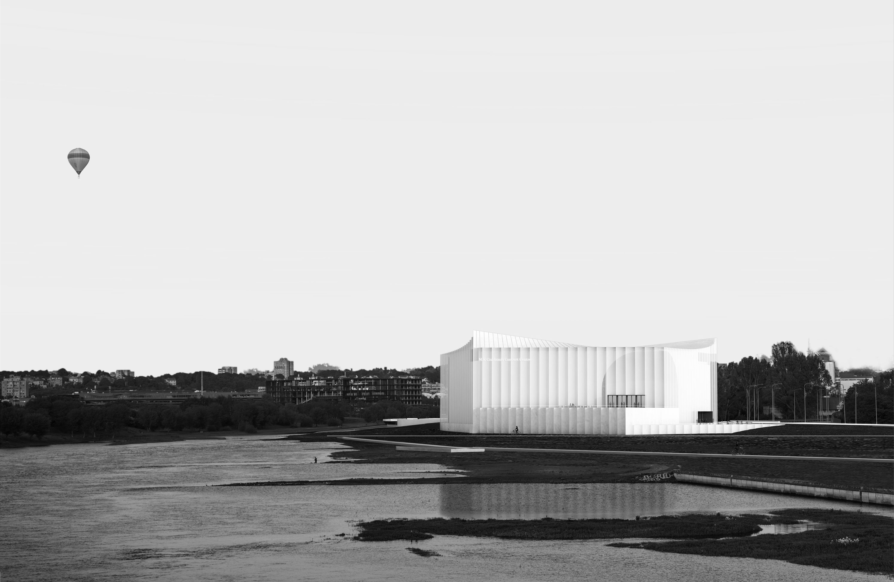
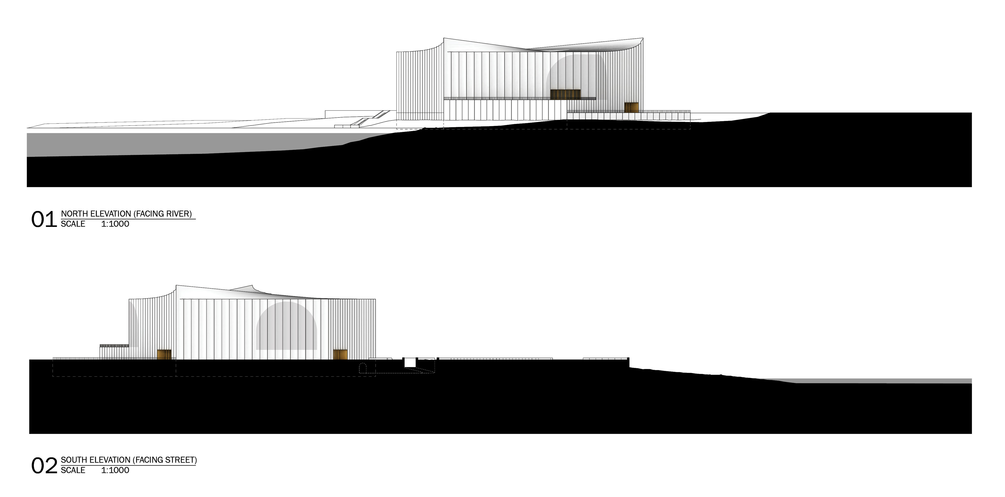
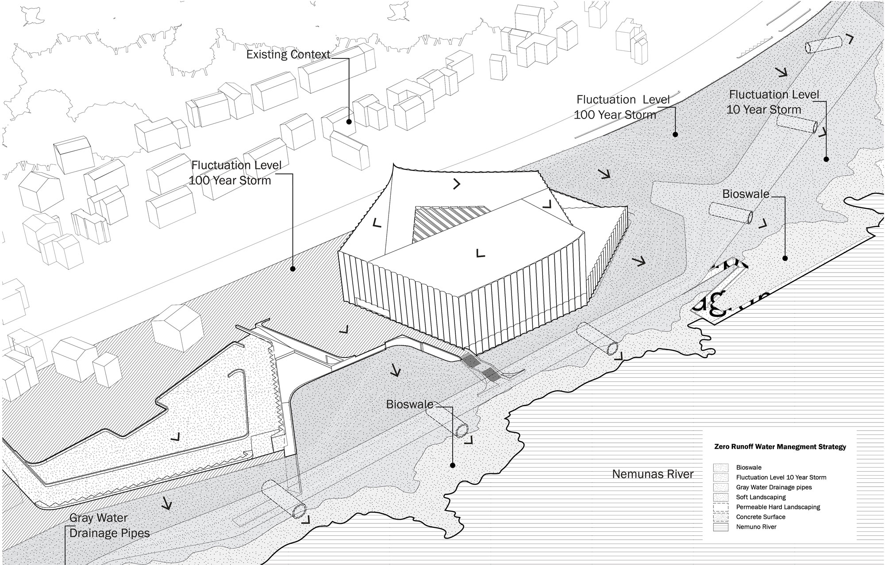

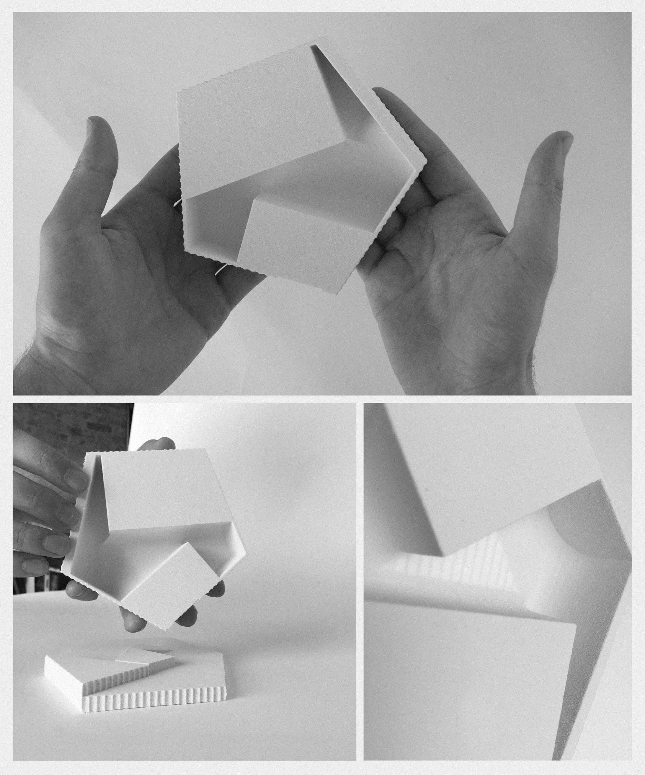
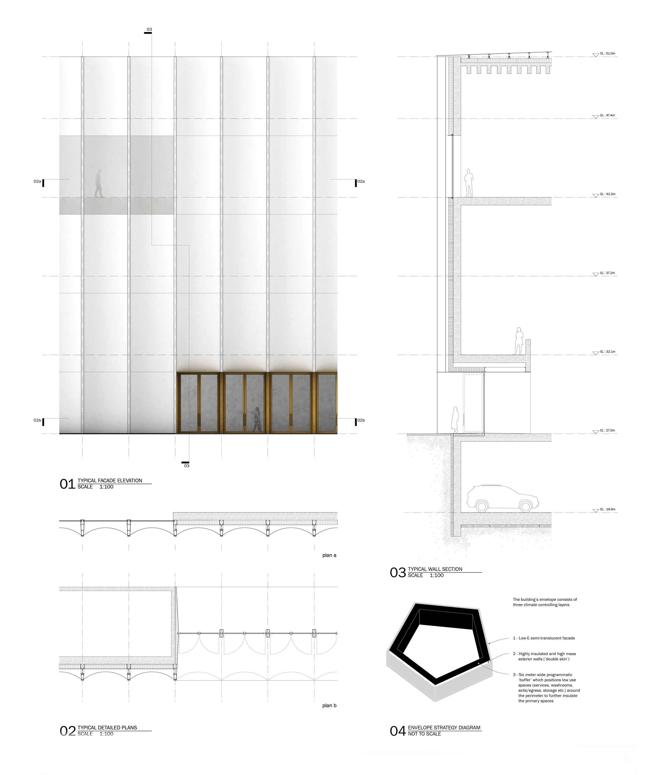
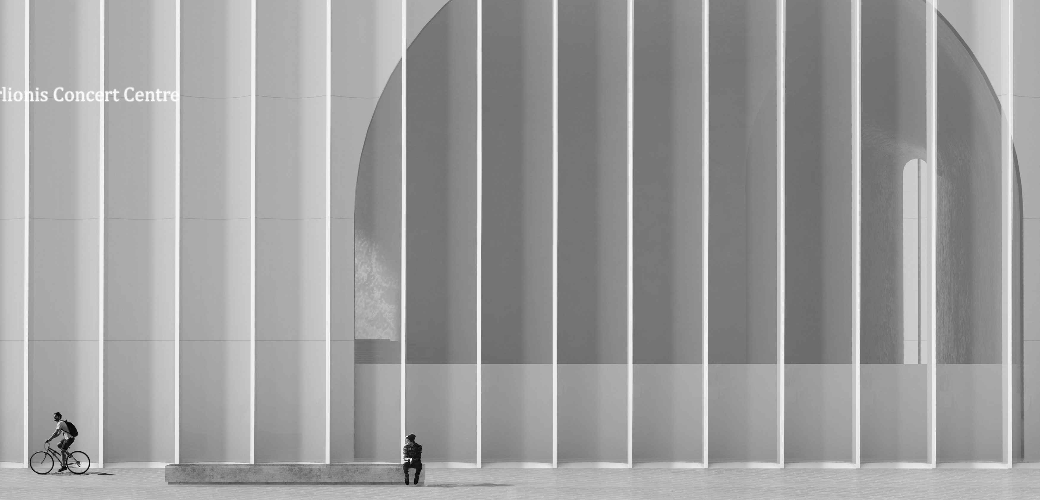

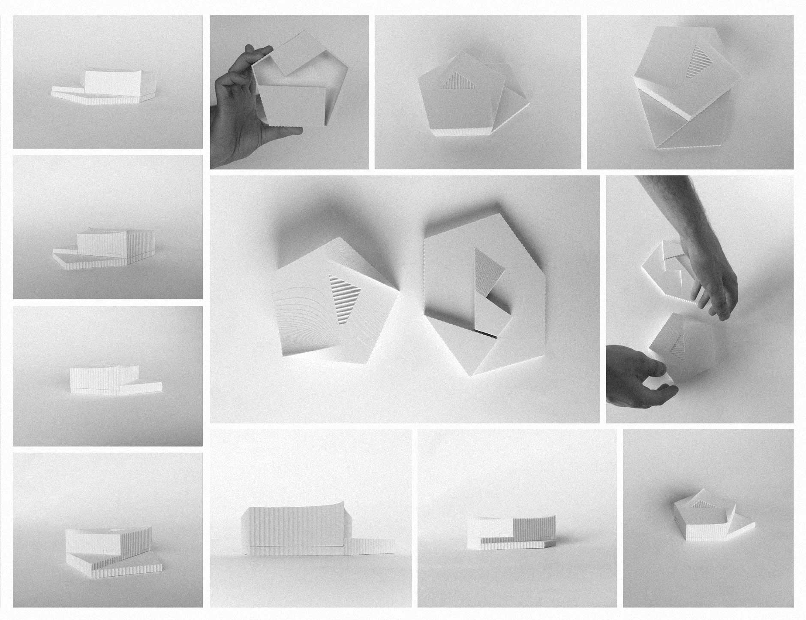
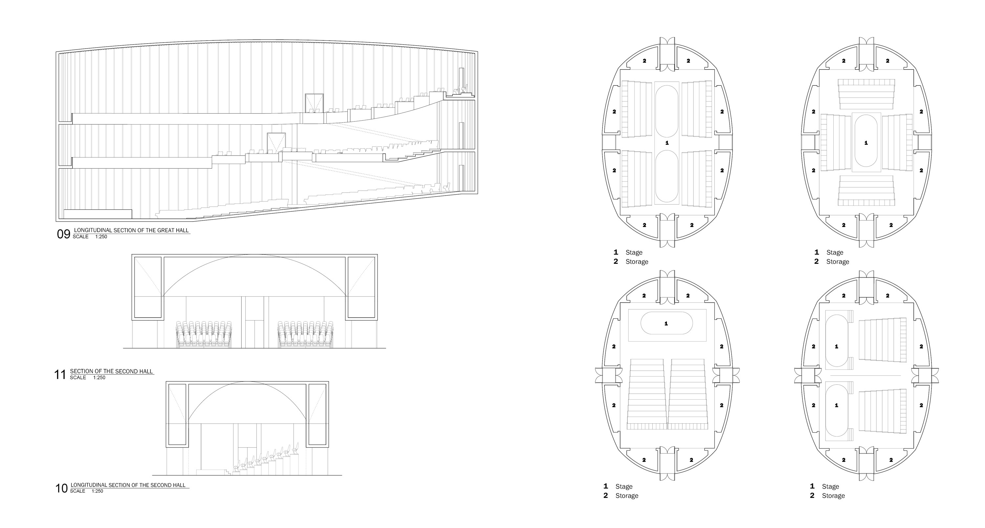
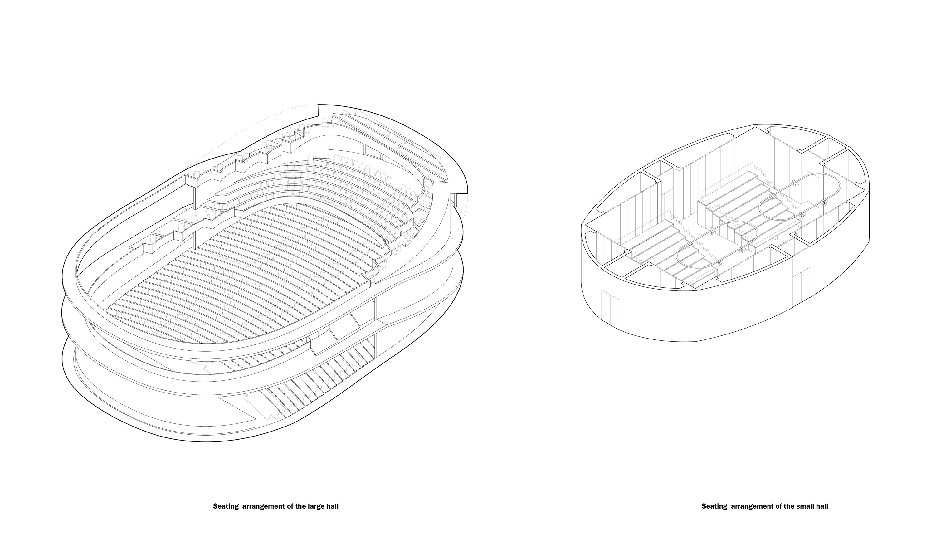
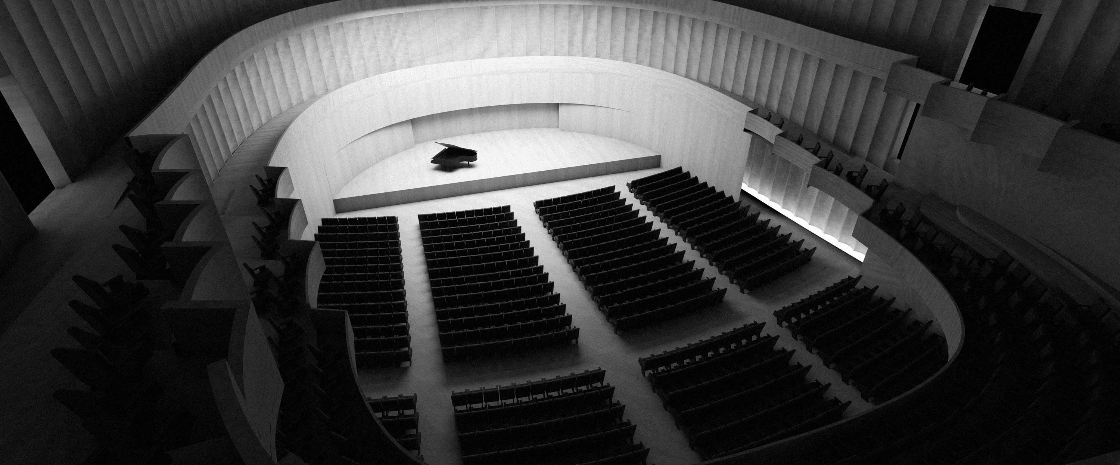
The Vision
During early 1900s M.K. Čiurlionis painted seven pictorial sonatas. Originally numbered but then later adopting titles, each pictorial sonata was an effort to create a fusion between art and music, an effort to find figurative and pictorial parallels between painting and prominent harmonic forms in music and a moment of coexistence between the two art forms. Our project is an ode to that effort.
A pure pentagon sitting on the edge of Nemunas River, the form envelopes two concert halls, one addressing the old town and the other the new and each marked by a raised corner on the pentagon to register their location and orientation. The space in between will be a series of vaulted foyers that will flow between the two halls and will lead the audience up a grand staircase. The vaulted foyer spaces create an episodic experience starting at the entry and going all the way to the halls, reviving the great tradition of classical concert halls in Europe elevating the concert center from a venue for music to a place for social drama and presence.
The expression of the project on the exterior is meant to be emblematic, an immediately recognizable icon for the city, positioned carefully to create a range of public spaces around itself ranging from public spaces to dedicated platforms serving the concert center; from the main civic plaza on the front to two outdoor viewing platforms toward the old town and a series of landscape terraces on the north that merge and blend with the river.
The main hall uses curvilinear geometry to allow the seating tiers to embrace the stage and create an immersive experience between the audience and the music. The multi tiered seating arrangements would cascade the audience across the hall and create a peripheral consciousness for each audience of the shared experience while focusing on the stage. The subtle vertical fluting of the interior walls will create a sense of upstanding elegance as well as controlling the reverberation time of the hall. The secondary hall will accommodate a range of configurations through telescopic seatings.
Landscape and the water
A series of grading strategies will create a dynamic public space while rendering the public space as a zero runoff site. The water will be gradually directed through the sculpted landscape towards the river where it will be collected in a bioswale that runs along the northern edge of the site, and purified before returning to Nemunas River.
The site has been designed in a way that it would transform with Nemunas fluctuation levels throughout the year. The grading of the land mass creates a safe dry zone for the Concert Centre, the entry platform and the surface parking’s for all modes of transportation for up to a 100 year flood level.
The sculpted landforms would also create an ideal natural amphitheater/stage close to the building that can seat 1500 visitors at a single event.
Proposed paths are wide enough to act both as pedestrian and bike paths which will connect the exiting bike paths at the south west of the H. Ir O. Minkovskiu G. street to the proposed pedestrian bridge to the north east of the site all the way to the north side of Nemunas River.
The sidewalk on the edge of H. Ir O. Minkovskiu G. has been widened to create an urban promenade that starts at the south west corner with
views towards the historic city and ends at the civic piazza in front of the concert hall.
In the end, the landscape creates a vibrant park that mediates between the building and the water. Its design engages with Nemunas River; using the fluctuating water as an active design element and engaging with its rising level of contamination acting as a natural water remediation system
A pentagon, where all elevations are providing active uses to the perimeter, is faced with the challenge of the placement of the back of house and servicing activities. This challenge is overcome by elevating the rear side of the pentagon and accommodating the servicing underneath. The extending terraces allow for a copious space to be added onto the service sector of the ground floor and a beautiful patio above that overlooks the Nemunas River and the Old Town. A six metre buffer from the perimeter partitions the building as it masks the service corridors to the active fronts. This allows for the hall to be entirely dedicated to the public and a strong connectivity throughout the back-of-house.
Sustainability
The proposal relies on two key themes to bring ecological consciousness to the site and the project;
A- A high efficiency envelope system incorporating all the services of the building and creating an active poche along the perimeter of the building. The building’s envelope consists of three climate controlling layers, namely; A Low-E semi-translucent façade, a highly insulated and high mass exterior walls (’double skin’), six meter wide programmatic ‘buffer’ which positions low use spaces
(services, washrooms, exits/egress, storage etc.) around the perimeter to further insulate the primary spaces
A water remediation landscape strategy that creates a vibrant park produces zero run-off as well as lowers the level of pollution of Nemunas river through extensive use of bioswales and filtration ponds. Given the elevating level of contamination in Nemunas River prompted by the EPA the gray water runoff from this newly developed site will be gradually purified before seeping back into the river. The water will be gradually directed through the sculpted landscape towards the river where it will be collected in a bioswale that runs along the northern edge of the site, and purified before returning to Nemunas River. In short the site in its entirety becomes a large water purification system. All the hard surfaces proposed for the public spaces are permeable paved areas from the bike paths all the way to the surface parking on the north east corner of the site.
The Entry Foyer
A series of vaulted foyers will flow between the two concert halls and lead the audience. The vaulted foyer spaces create an episodic experience starting at the entry and going all the way to the halls reviving the great tradition of classical concert halls in Europe elevating the concert center from a venue for music to a place for social drama and presence.
The Auditorium Design
The main hall uses curvilinear geometry to allow the seating tiers to embrace the stage and create an immersive experience between the audience and the music. The multi tiered seating arrangements would cascade the audience across the hall and create a peripheral consciousness for each audience of the shared experience while focusing on the stage. The subtle vertical fluting of the interior walls will create a sense of upstanding elegance as well as controlling the reverberation time of the hall. The secondary hall will accommodate a range of configurations through telescopic seatings. The storage space for the seating equipment has been designed within the poche space of the auditorium to create ease of reconfiguration as well as to act as acoustic buffer zones.
