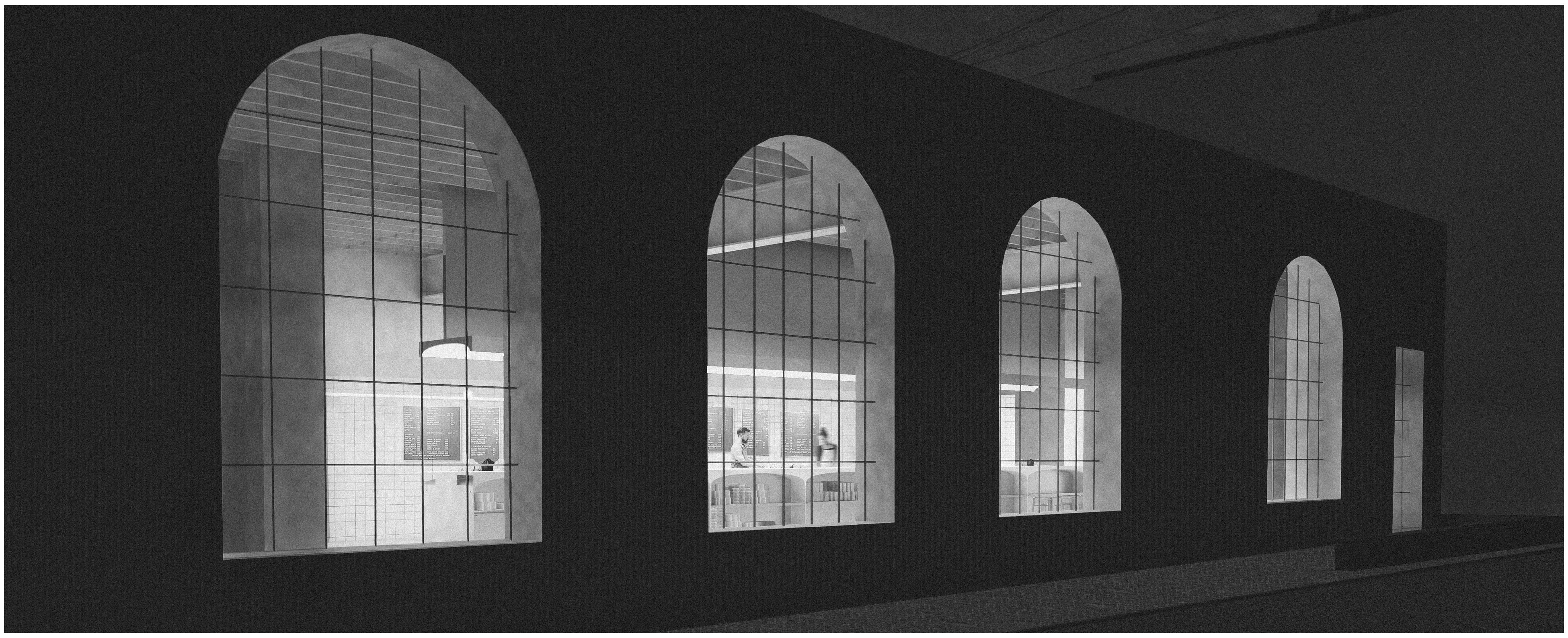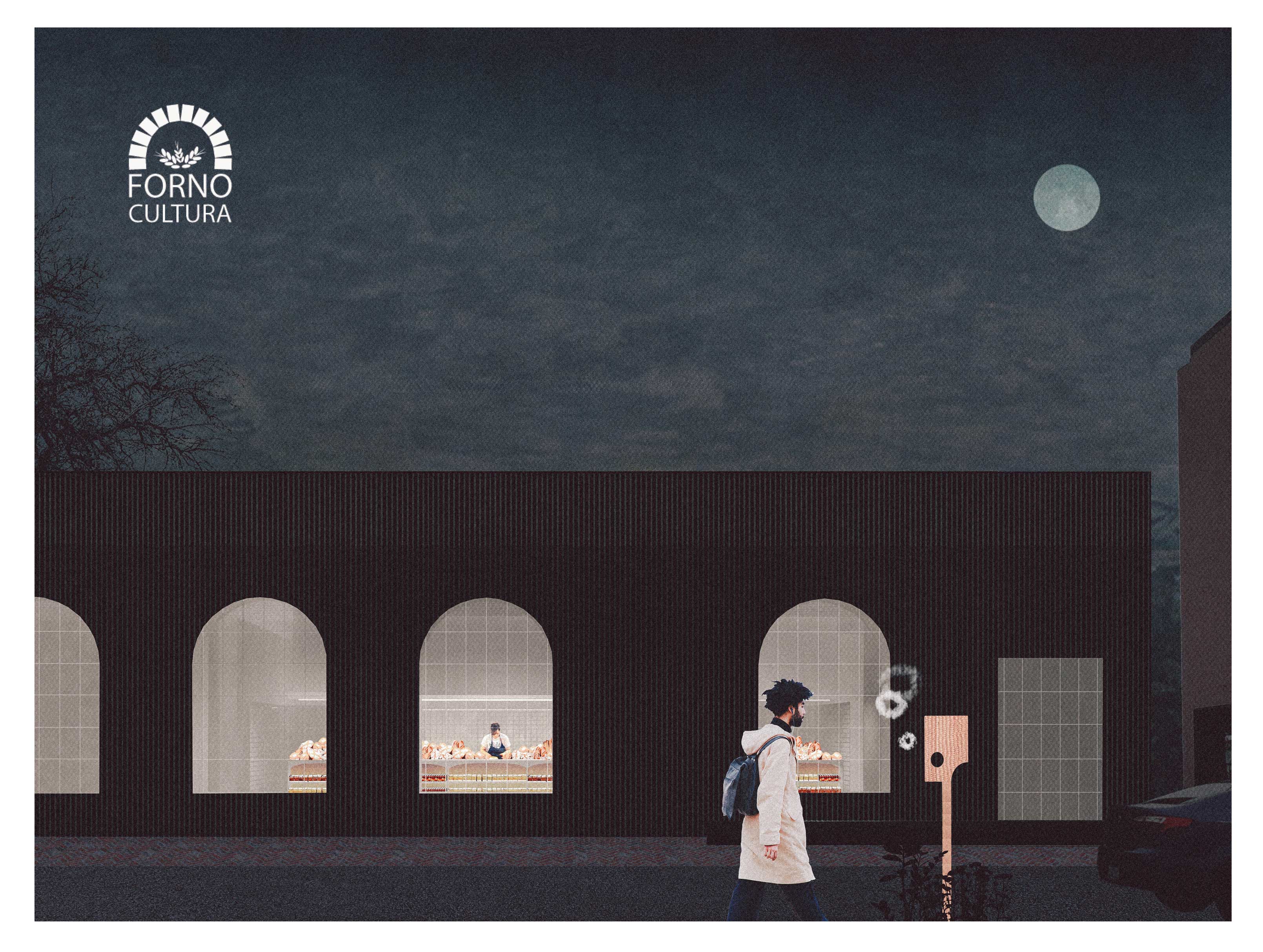


















Project Description
Forno Cultura is a popular contemporary artisanal Italian bakery, one of Toronto’s essential food shops, with a cult-like following among architects and gastronomes alike. Ja Architecture Studio was approached to design the bakery’s fifth outpost in a building on the popular Queen Street West: a 1950’s mechanic shop turned condominium sales centre, set back from the street by a parking lot. The owner wanted to turn this industrial building into a production kitchen and cafe. The existing building was stripped back and repurposed by dividing the large space into two distinct halves--each with a different function and spatial quality. The minimally detailed cafe is juxtaposed with a busy pastry kitchen, in full view as customers walk along the serving counter that separates the two spaces. A large barrel vault wraps the front wall over the eating area, stopping short of the serving counter, and intersecting with the vault of three large windows, to create a unique geometry accentuated by natural light. While much of the existing facade is left as a patchwork of old and new, the large custom-designed and fabricated steel windows take advantage of the oversized existing opening of the old garage doors, offering a framed glimpse from the street of the layers of leisure and labour happening behind the glass.
