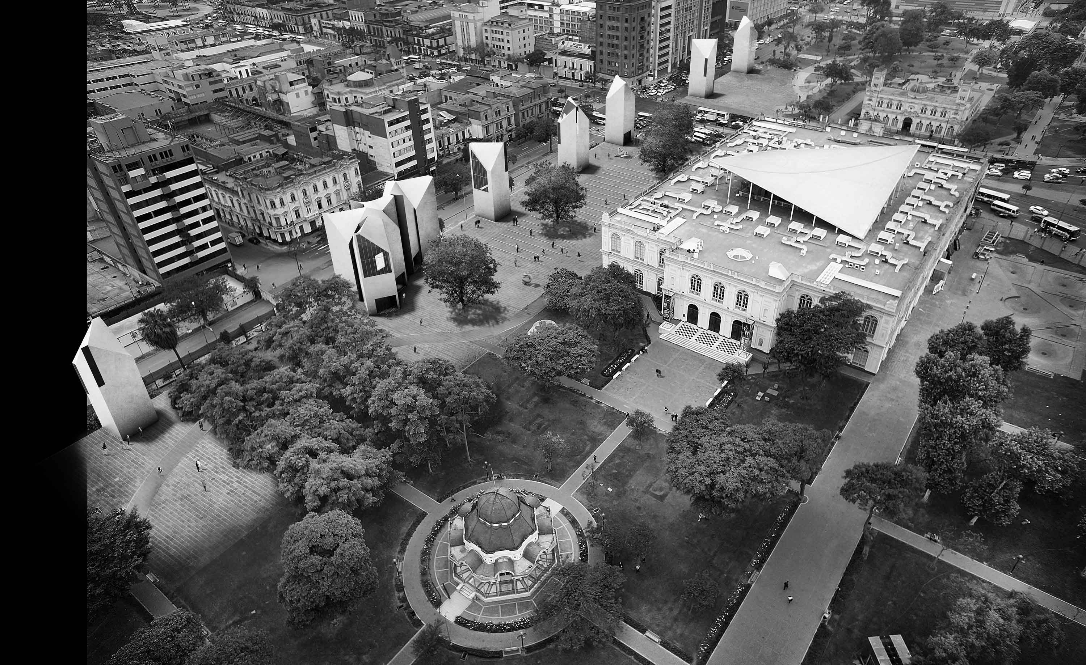
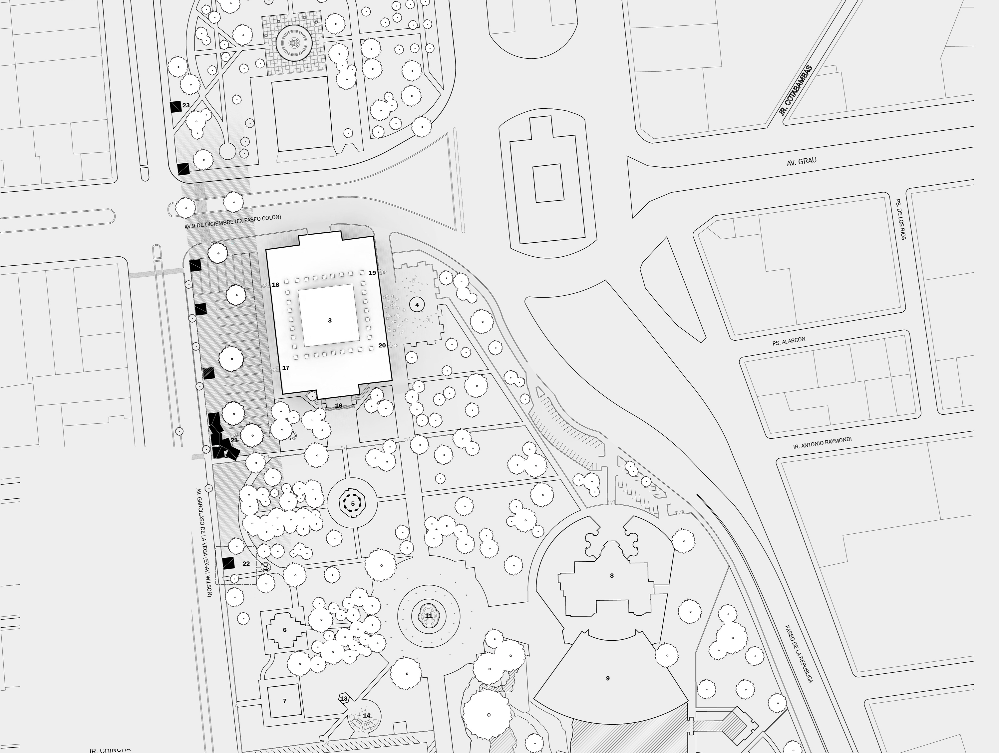
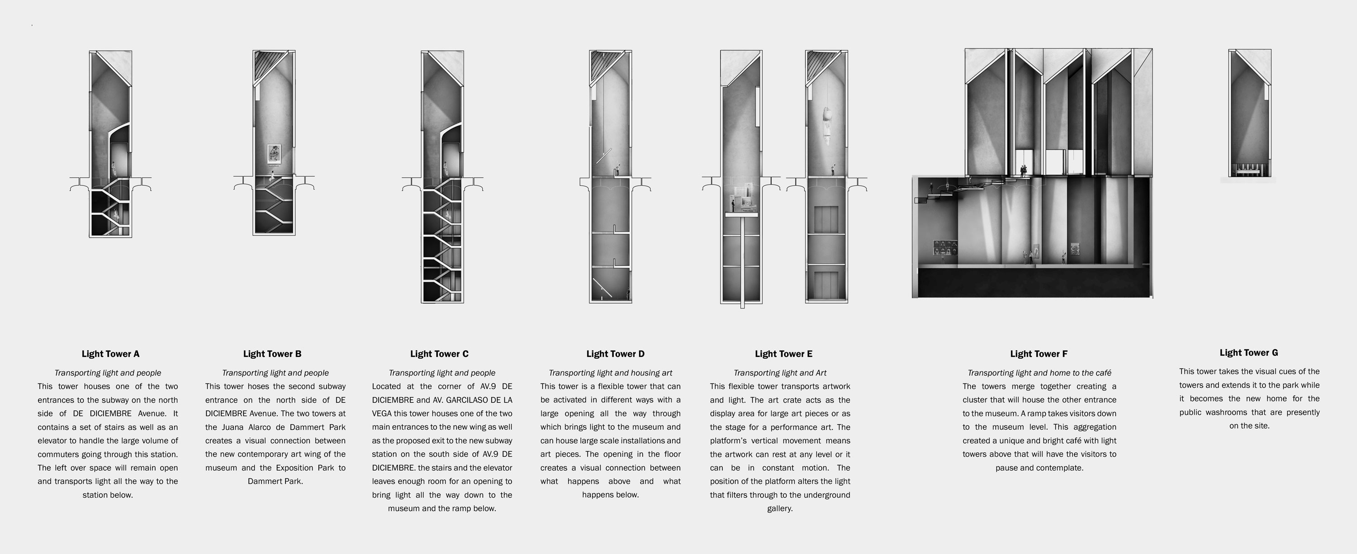
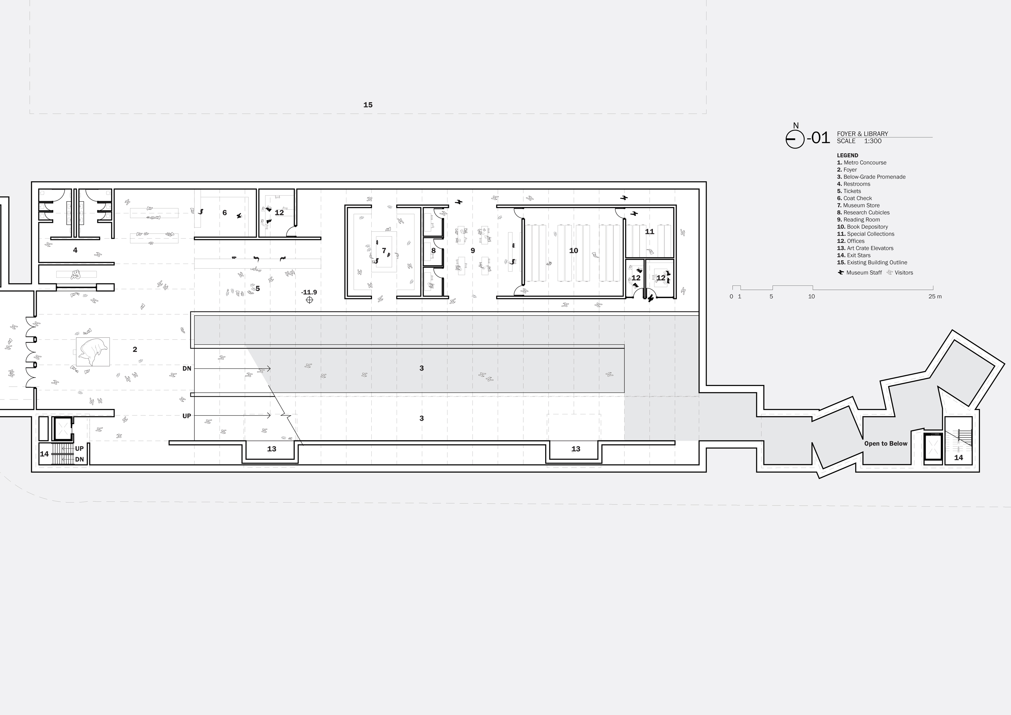
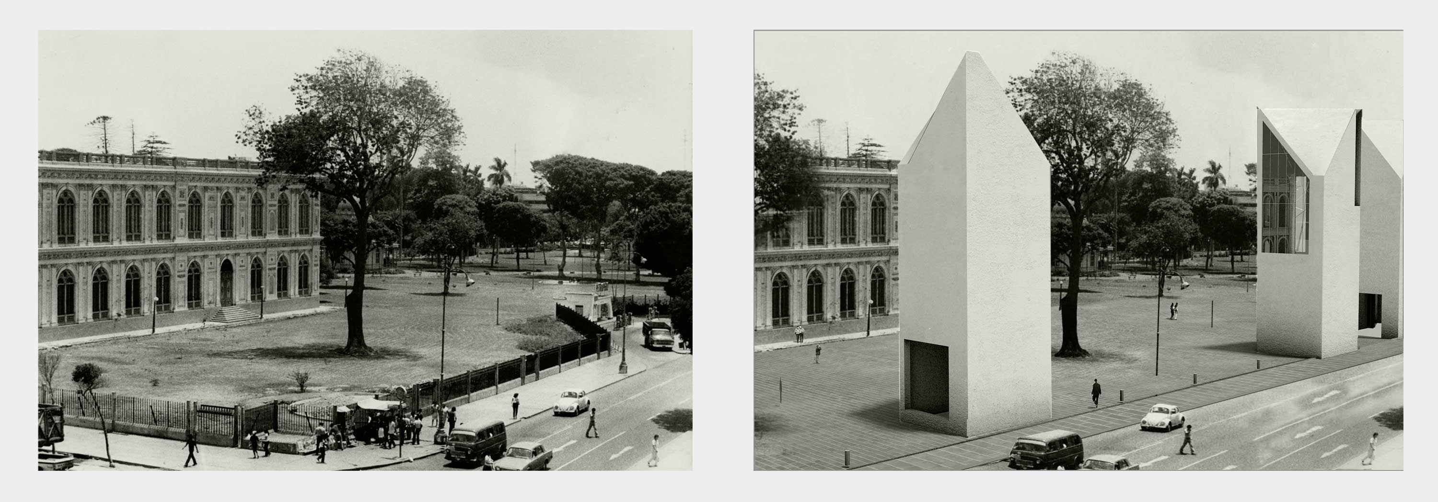
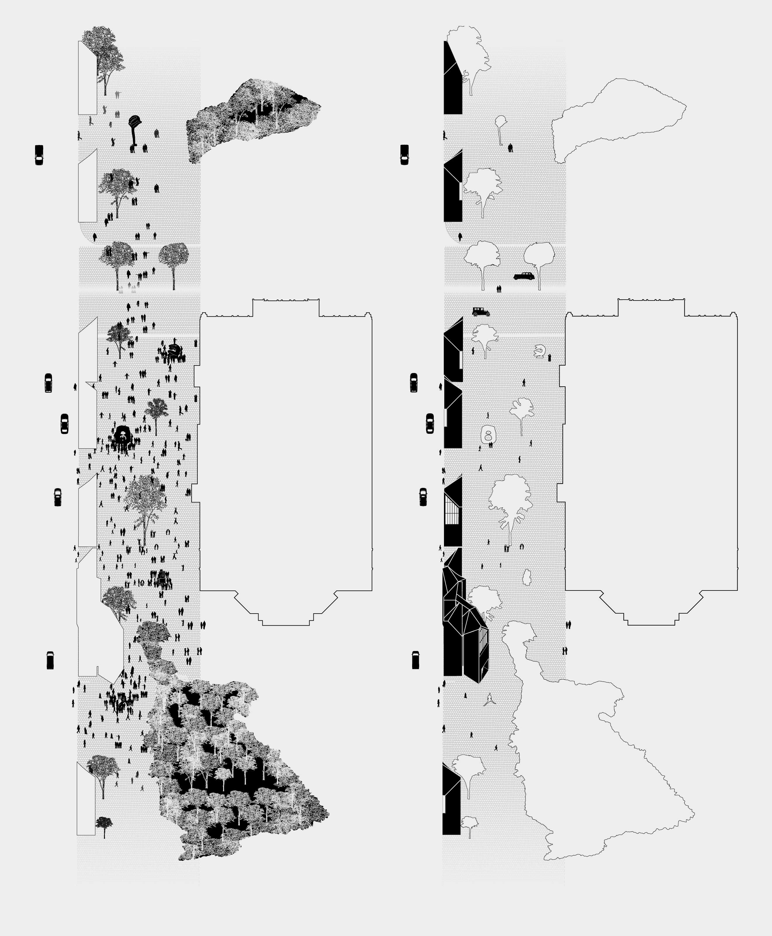
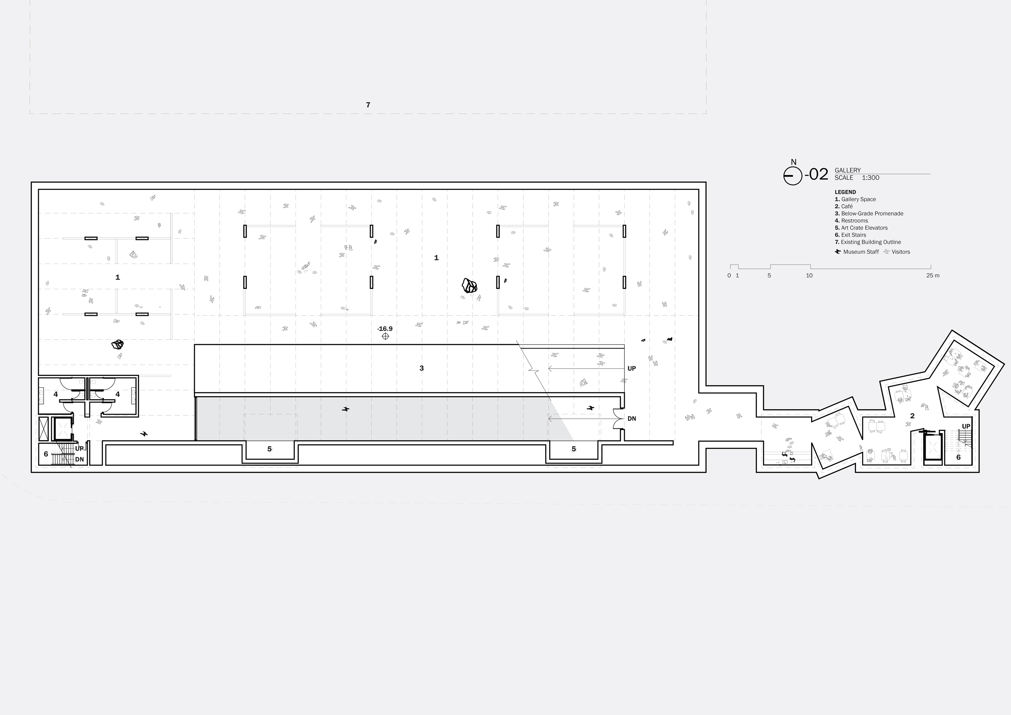
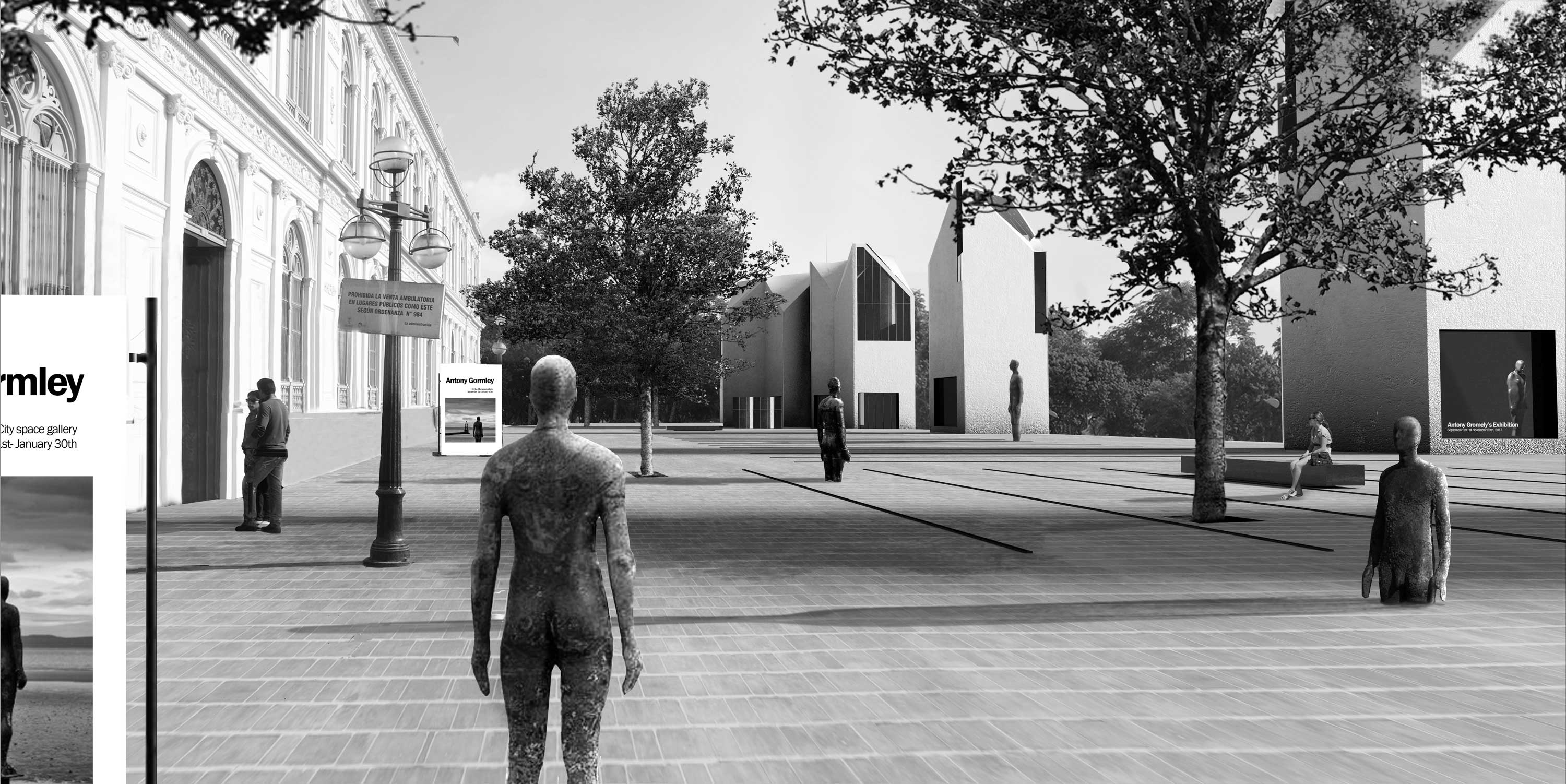
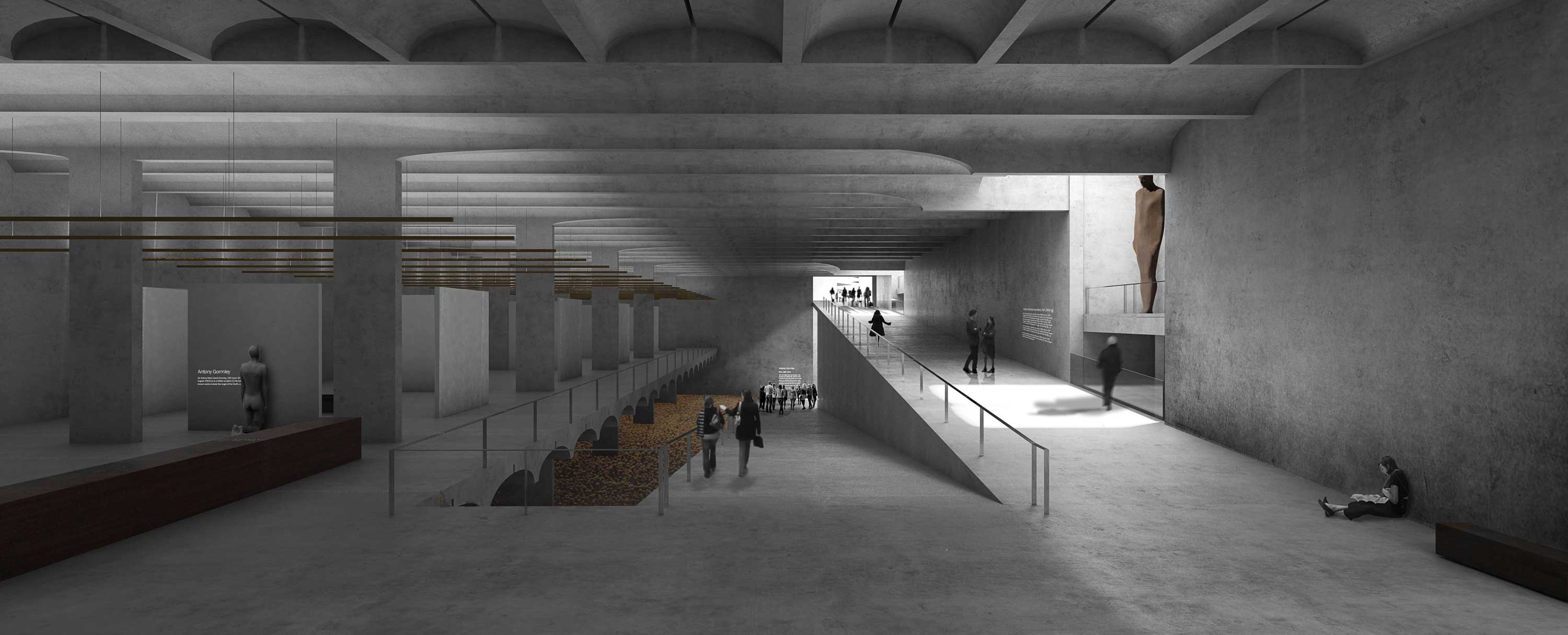
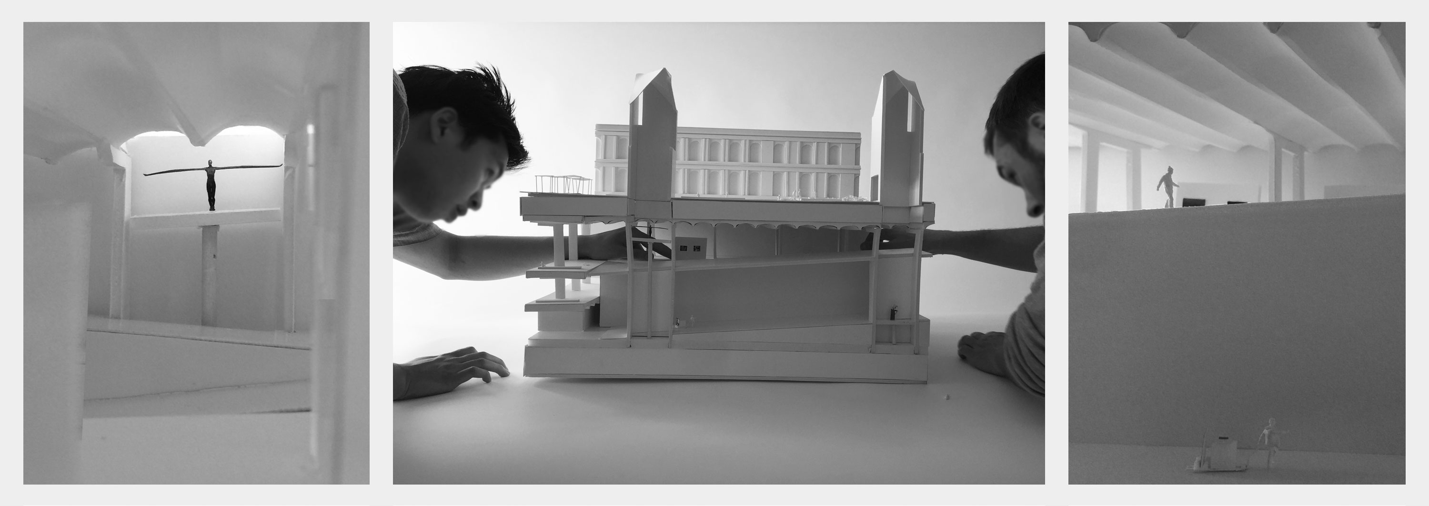
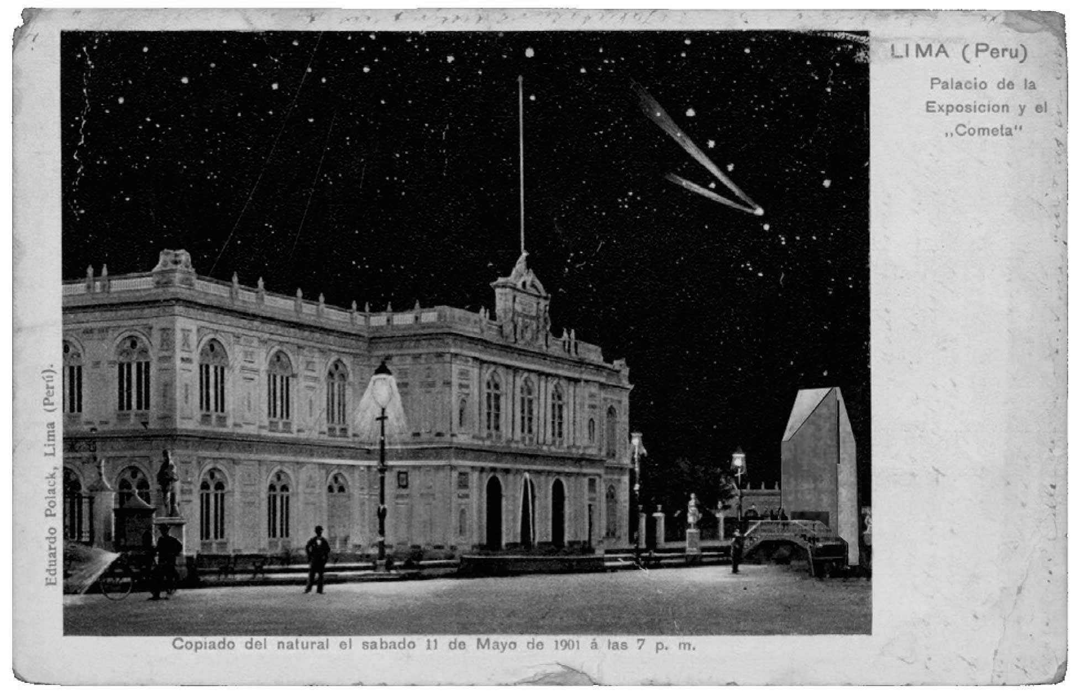
Project Description
The new plaza on the west side of the Exposition Palace restores the
original ground plane of this prominent corner, making it accessible
from all sides. This large linear plaza, paved with permeable stones
and dotted with mature trees, extends from Parque Juana Larco de
Dammert to Parque de la Exposición creating a visual connection
across the busy street. While each of these important parks offer
much necessary green space for repose, this new plaza offer a gallery
for the city - an urban scaled surface from which museum goers,
tourists, and commuters alike can gather amongst the city’s finest
examples of culture.
Tower
This plaza is framed by a line of slender towers which establishes
an urban edge and frames the plaza without impeding views of
the façade of the Exposition Palace. Aligned along the urban edge,
these iconic figures give a sense of presence to Garcilaso De La
Vega Avenue. The towers will allow for a vertical passage to the spaces
below grade. Passage into the museum can happen both from the
park across the road via the new metro station’s concourse level or
through the aggregation of towers which marks the main entrance
to the new museum.
Museum
Entrance to the new museum wing begins with a set of playful ramps
which widen as they approach the museum threshold and becoming
a sloped promenade leading to the concourse level of the museum.
Along this promenade, light from the towers illuminates the space
below, creating a chiaroscuro type effect. Antithetical to the ornate
interior of the original structure - its strong form is more akin to the
grand infrastructural project to which it is connected. This elegant
concrete warehouse is minimally detailed with generously high ceiling
allowing for multiple functions and vibrant and flexible curatorial
strategies. The large freight elevators not only help to make some of
the back of house event visible but also allow for new possibilities
for presentation of art work contained within the museum.
The Dialogue
At the end the three elements - the plaza, the towers and the museum,
create a vibrant and easy to access public space above ground
and a functional and spacious gallery below. Further they allow for a
range of curatorial and almost voyeuristic possibilities of interaction
between the two. From an innocent pause of a bypasser at night
who peaks into the life of a museum below, to a dynamic art installations
on the moving platforms, the proposal aim to allure the city into
the new museum wing. In sum, a novel dialogue between the art,
people and the city of Lima, with its new museum, starts to unwind.
