© copyright 2017 Ja Architecture Studio Inc
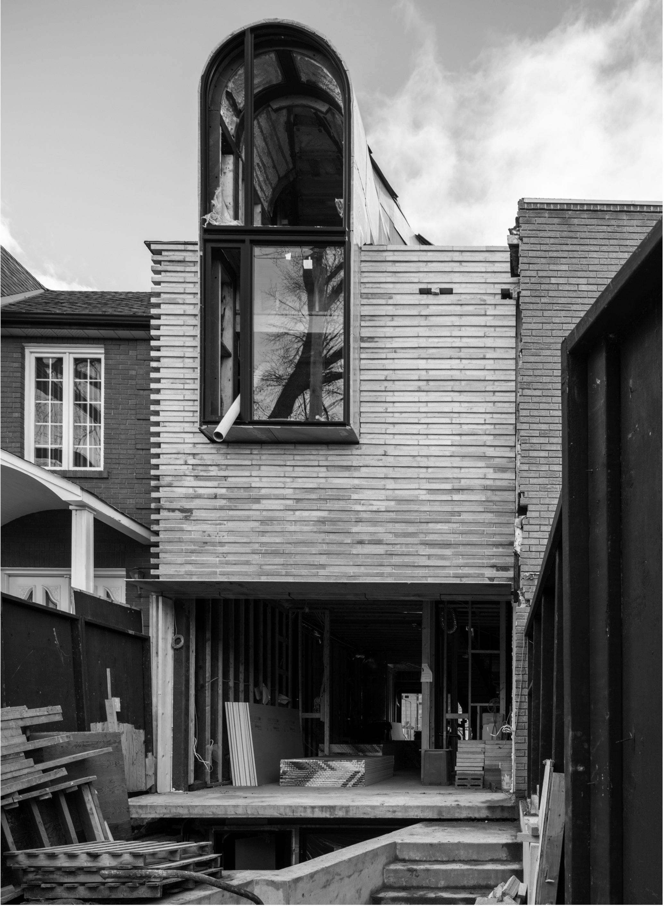
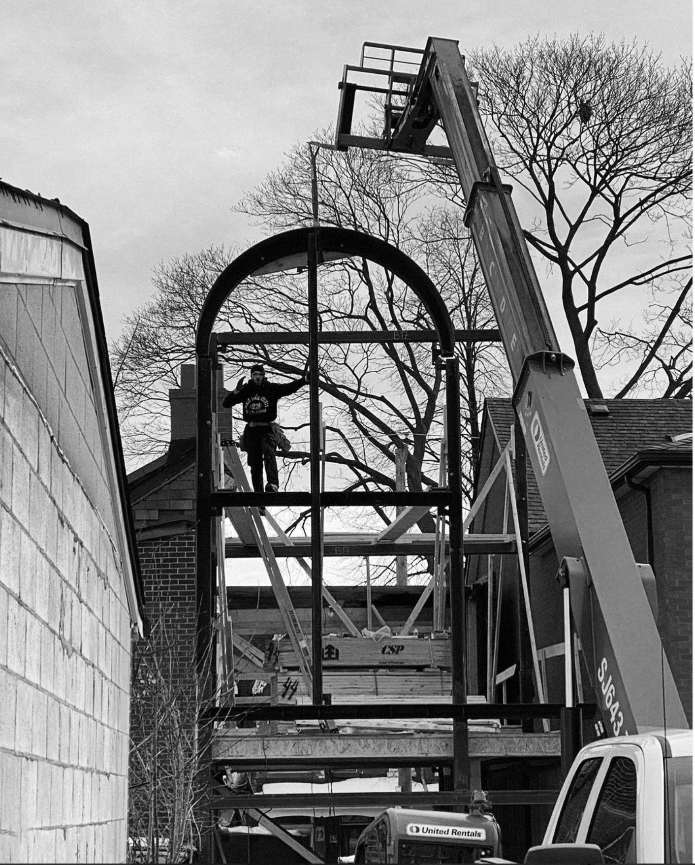
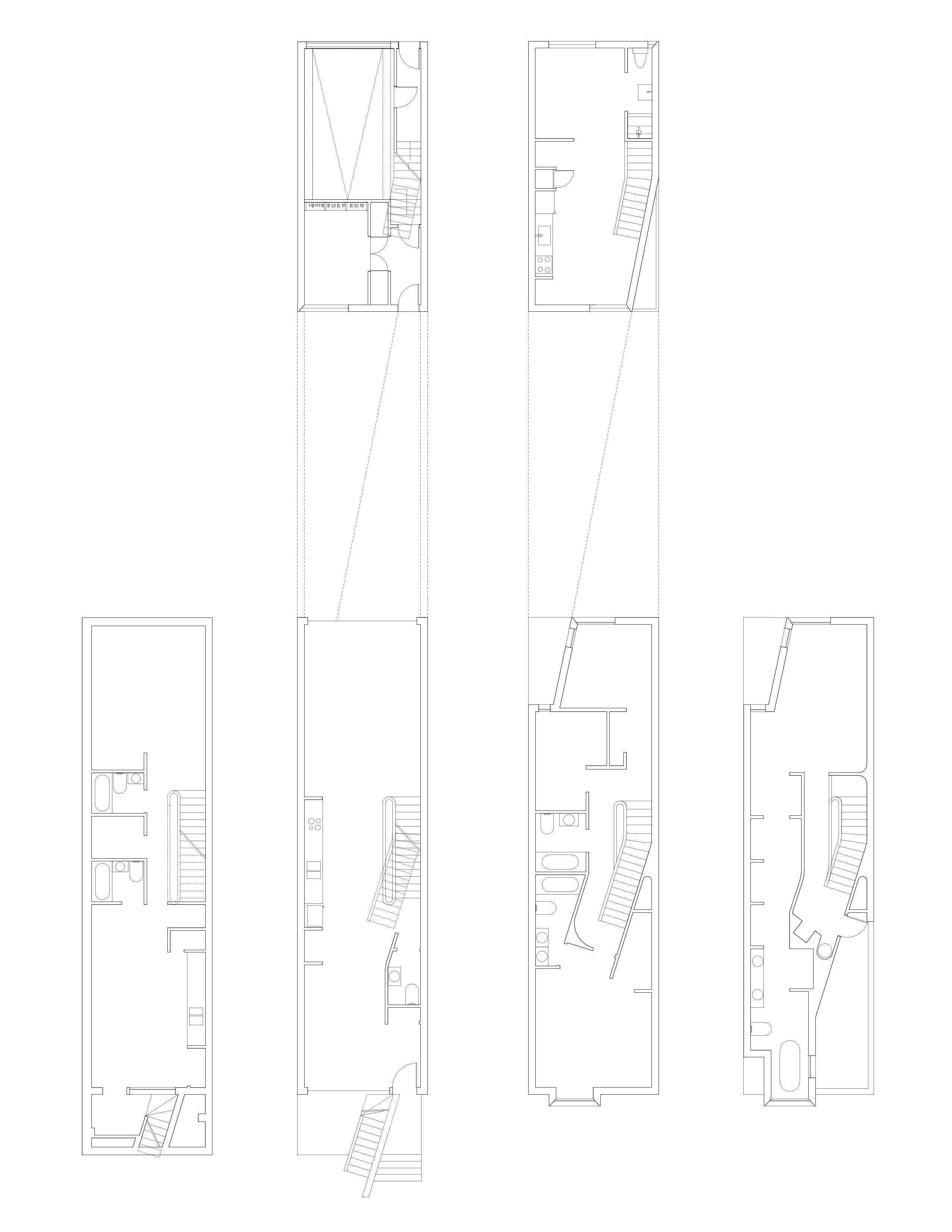
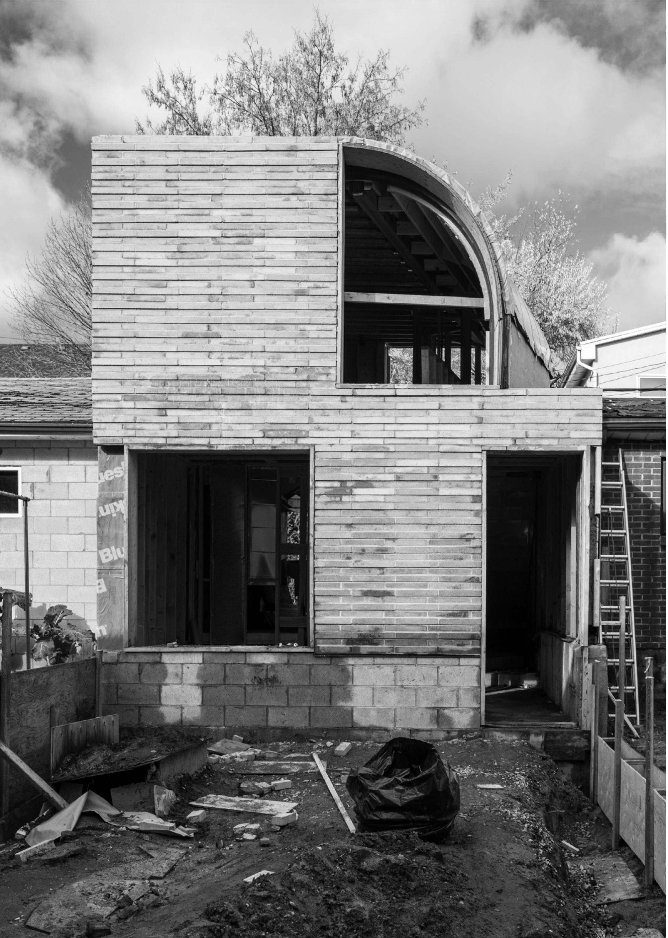
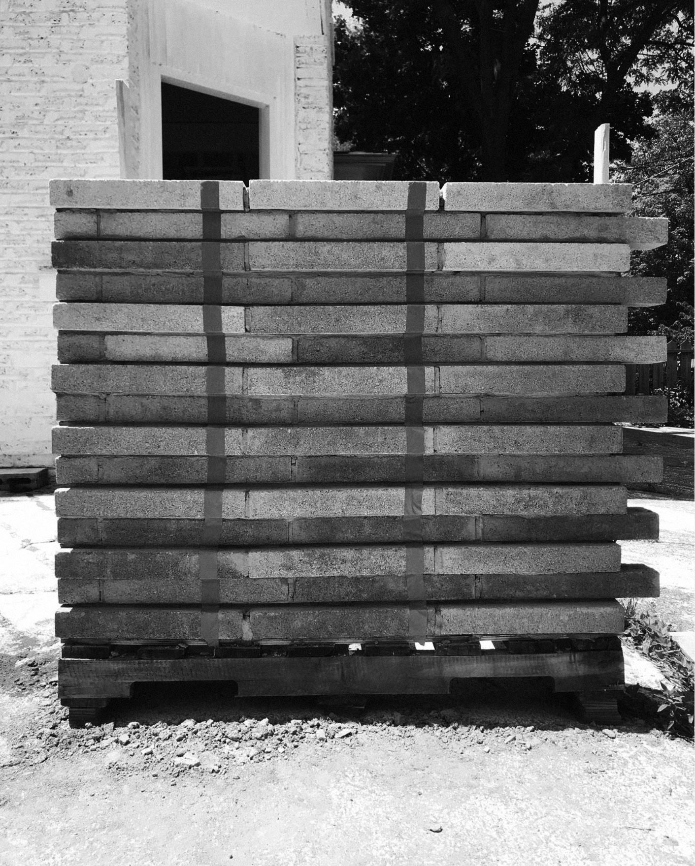
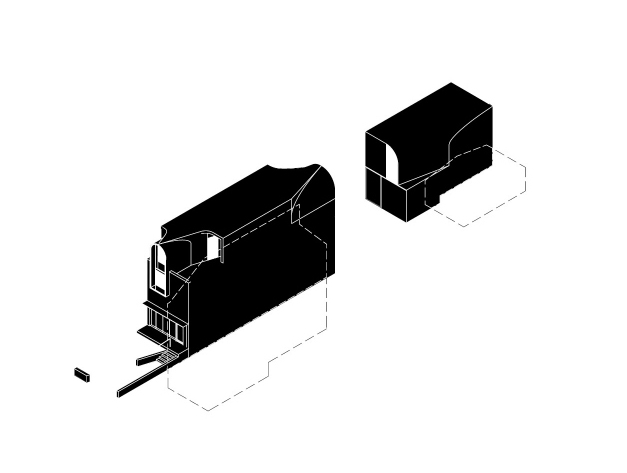
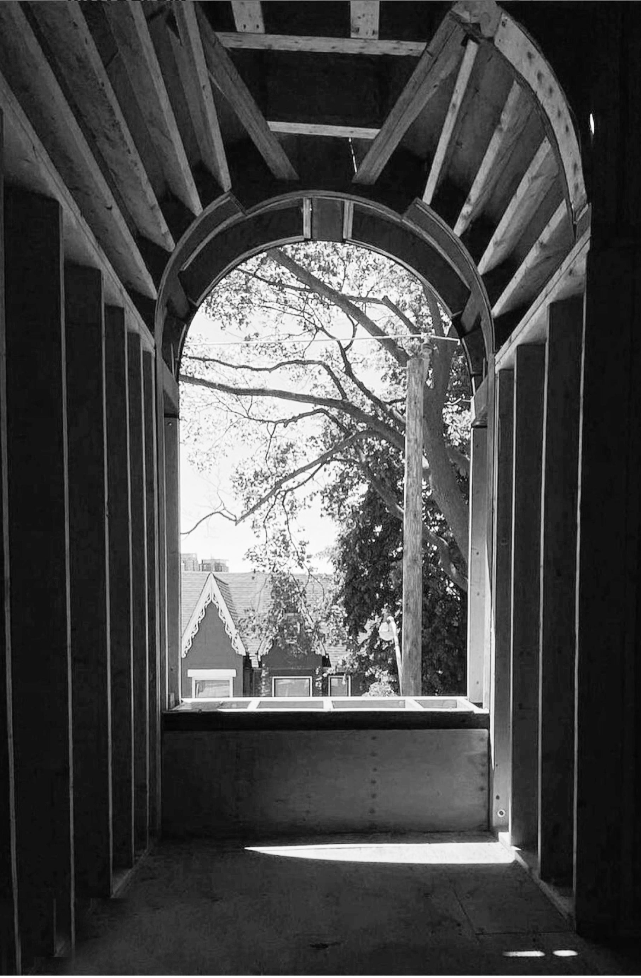
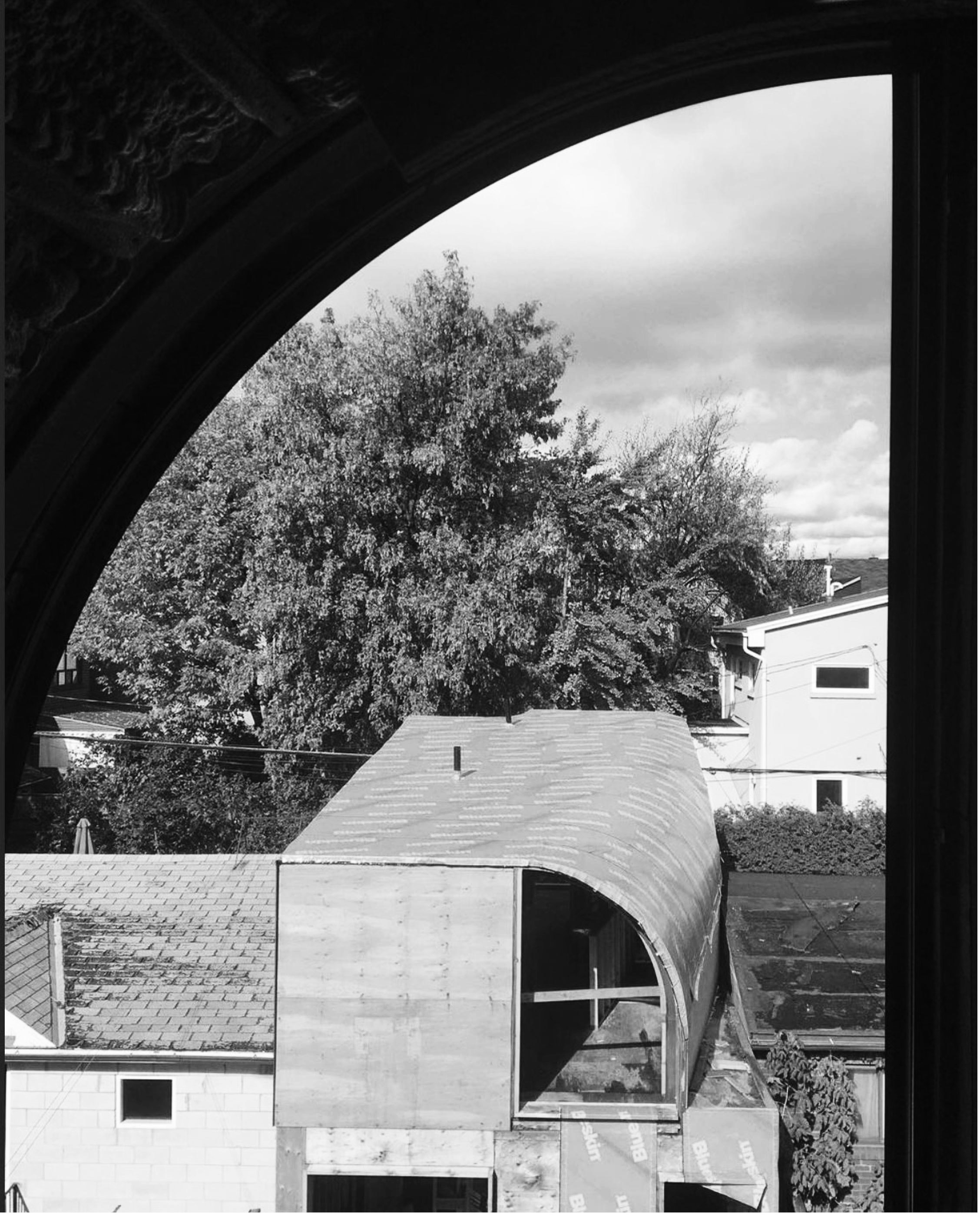
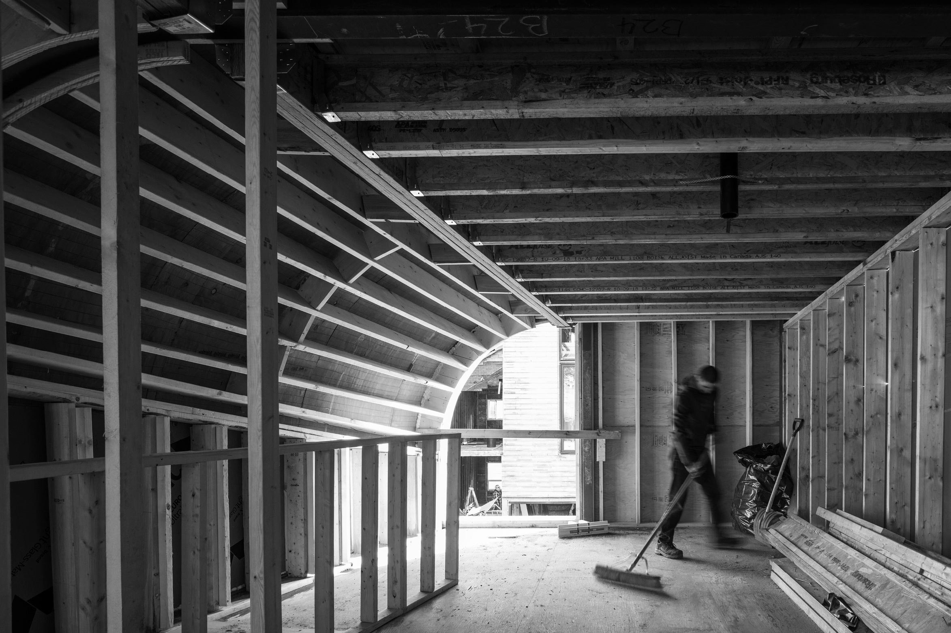
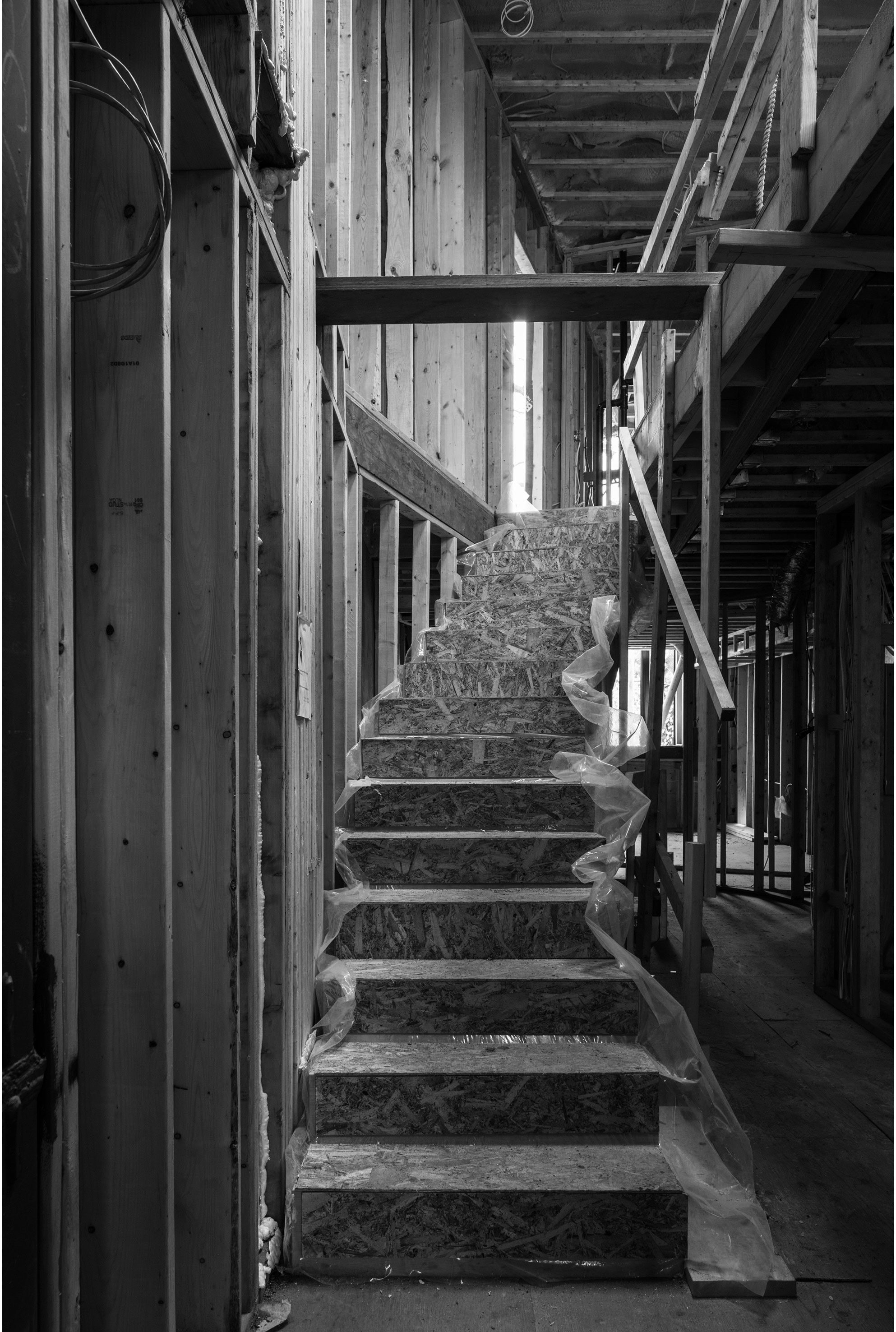
Project Description
One in a series of three single family residences with an accessory dwelling unit in one downtown Toronto neighbourhood, 44 Foxley explores one typological variation. A figurative stair connects the four floors, and an arched bay window extends the length the third floor. This geometric language carries through to the ADU connecting the buildings and creating a sense of a shared courtyard between the two.
